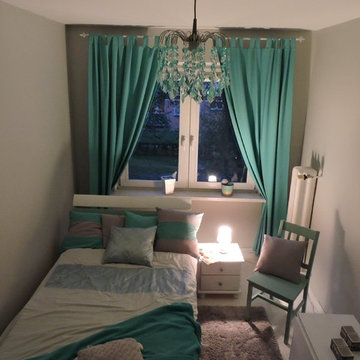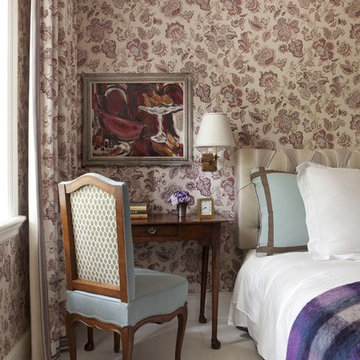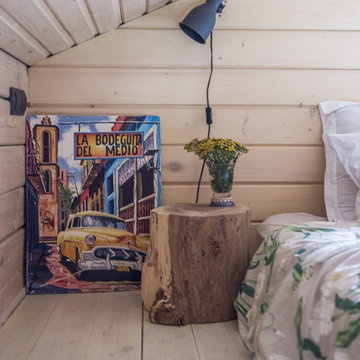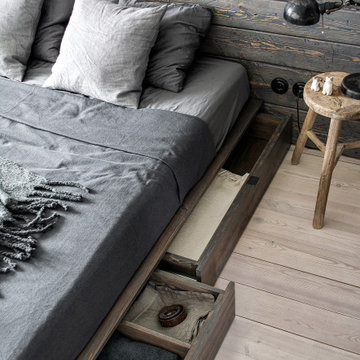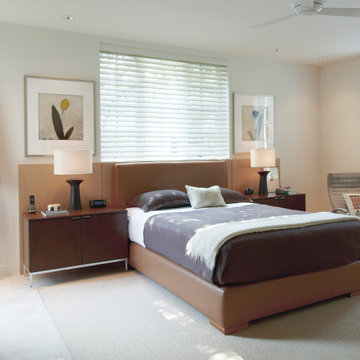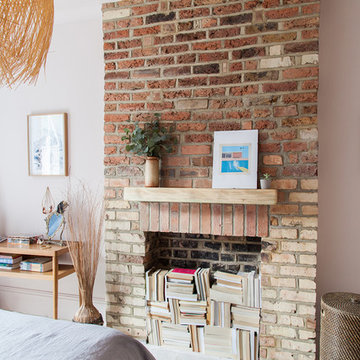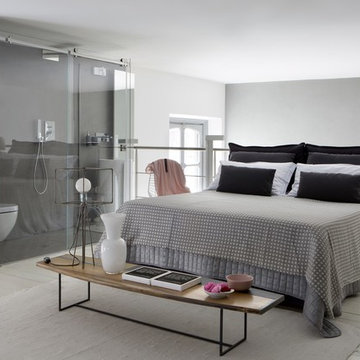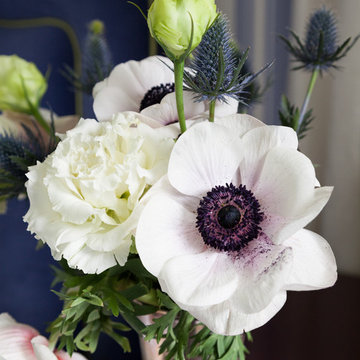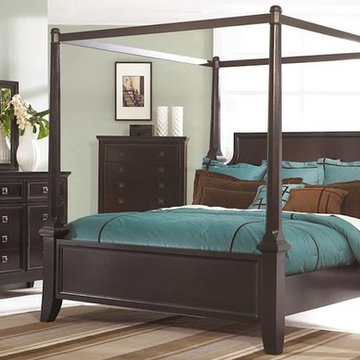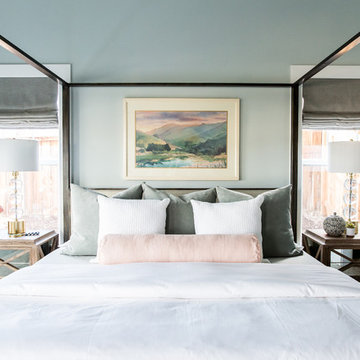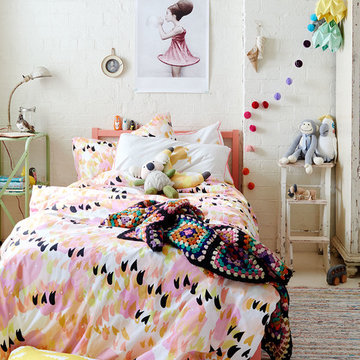Bedroom with Painted Wood Flooring and Limestone Flooring Ideas and Designs
Refine by:
Budget
Sort by:Popular Today
141 - 160 of 3,807 photos
Item 1 of 3
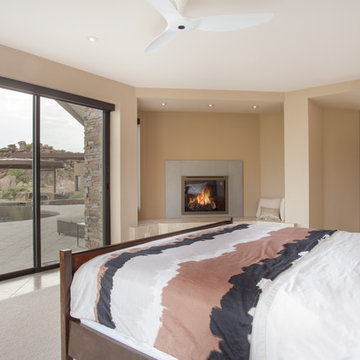
Spacious open master bedroom featuring a sitting alcove with gas fireplace, large glass sliders to take advantage of the back yard views.
Photo by Robinette Architects, Inc.
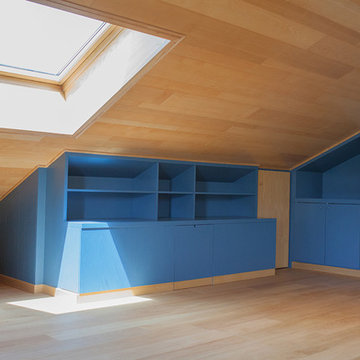
COLORE E FUNZIONALITÀ IN MANSARDA
In questa moderna mansarda abbiamo realizzato il soffitto in legno e il parquet per rendere l’ambiente caldo e accogliente. Le parti inaccessibili sono state sfruttate creando una serie di scaffalature che fungono da armadi e librerie e per ottimizzare al meglio, nella parte più bassa sono nascosti due letti. Per alcuni mobili si è scelto un colore blu per spezzare la monotonia dei toni del legno e per dare all’ambiente un’aria più moderna.
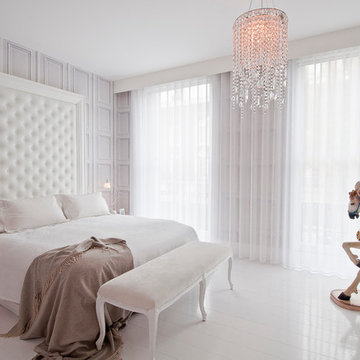
Tufted Headboard + Bench by Jimmie Martin California
www.jimmiemartincalifornia.com
Photo Credit: www.rickschultz.co.uk
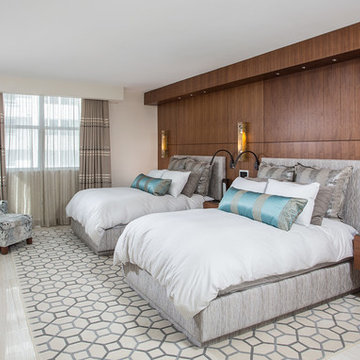
Custom Walnut Wall: Morantz Custom Cabinetry Inc
General Contractor: Century Builders
Interior Designer: RU Design
We built this walnut bedroom wall with three 30" nite tables and upper valance box with integrated LED spots.
Walnut reveals split up the design and made it possible to get this wall into a small elevator. It was assembled on site with careful planning and coordination with electrician.
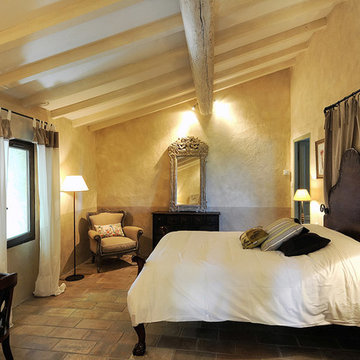
Project: Le Petit Hopital in Provence
Limestone Elements by Ancient Surfaces
Project Renovation completed in 2012
Situated in a quiet, bucolic setting surrounded by lush apple and cherry orchards, Petit Hopital is a refurbished eighteenth century Bastide farmhouse.
With manicured gardens and pathways that seem as if they emerged from a fairy tale. Petit Hopital is a quintessential Provencal retreat that merges natural elements of stone, wind, fire and water.
Talking about water, Ancient Surfaces made sure to provide this lovely estate with unique and one of a kind fountains that are simply out of this world.
The villa is in proximity to the magical canal-town of Isle Sur La Sorgue and within comfortable driving distance of Avignon, Carpentras and Orange with all the French culture and history offered along the way.
The grounds at Petit Hopital include a pristine swimming pool with a Romanesque wall fountain full with its thick stone coping surround pieces.
The interior courtyard features another special fountain for an even more romantic effect.
Cozy outdoor furniture allows for splendid moments of alfresco dining and lounging.
The furnishings at Petit Hopital are modern, comfortable and stately, yet rather quaint when juxtaposed against the exposed stone walls.
The plush living room has also been fitted with a fireplace.
Antique Limestone Flooring adorned the entire home giving it a surreal out of time feel to it.
The villa includes a fully equipped kitchen with center island featuring gas hobs and a separate bar counter connecting via open plan to the formal dining area to help keep the flow of the conversation going.
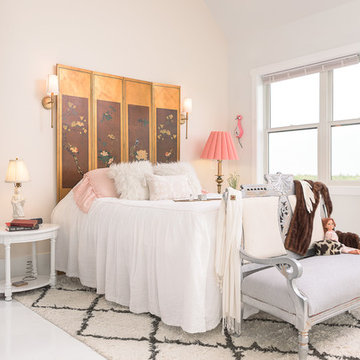
This light and airy Loft Mater Suite with soft blush focal wall and pink and gold accents create a timeless elegance to this modern farmhouse suite.
Project Mgr. & Interior Design by- Dawn D Totty DESIGNS
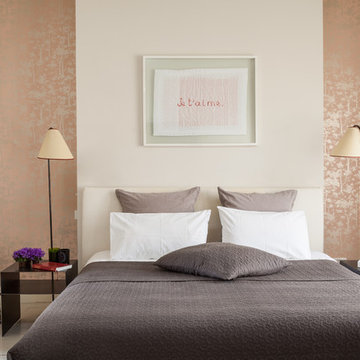
The sophisticate atmosphere given by the soft colours is emphasised by the wallpaper silver theme. The painted white wood floor gives a contemporary fresh touch.
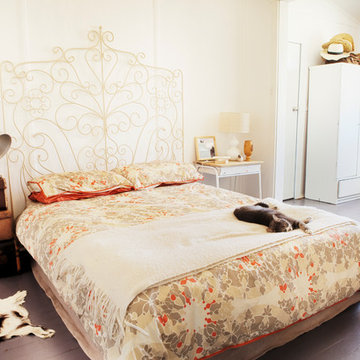
A master bedroom in a rental beach shack located in coastal Perth, Western Australia. The house was entirely renovated and furnished by super-budget conscious tenants. The vintage suitcases, the table lamp, the various baskets and the wardrobe were found on the side of the road. The child's desk was sourced on the Gumtree for $10. The top was stripped of paint and let bare, white the legs were left as they were: a bit rusty, full of pens marks, etc. The bedhead is an Ikea discontinued one. Floor-to-ceiling French linen curtains let the light in and contribute to the warm, relaxing and inviting feel of the room. The large white tassels were brought back from a trip to Morocco.
Artwork on suitcase: Phorography by Meleah Farrell.
Photography by Heather Robbins of Red Images Fine Photography (www.redimages.com.au)
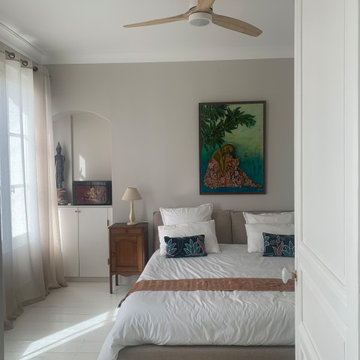
Suite parentale avec salle de bain. Le plancher a été repeint en blanc pour apporter de la lumière à la pièce et les murs ont été repeints en teinte "Skimming Stone" de Farrow & Ball.
Bedroom with Painted Wood Flooring and Limestone Flooring Ideas and Designs
8
