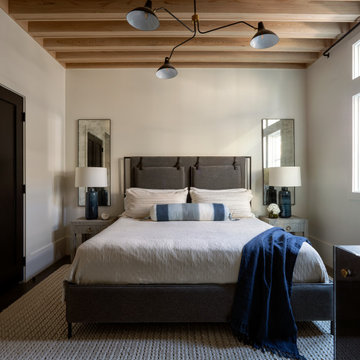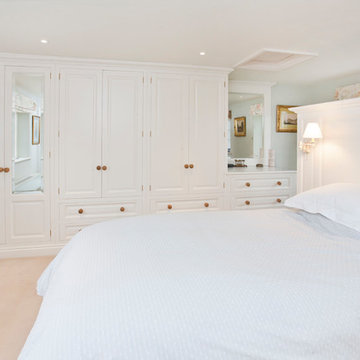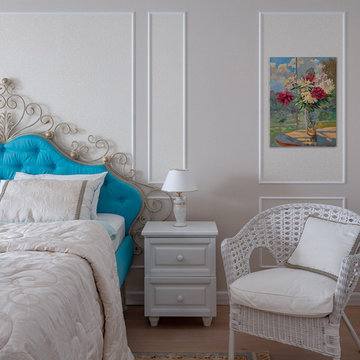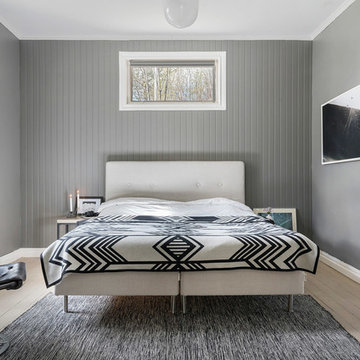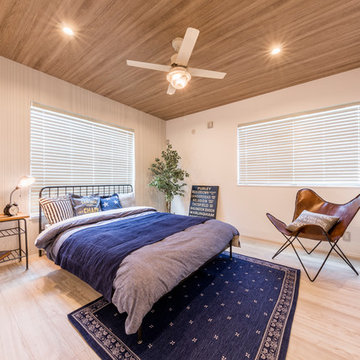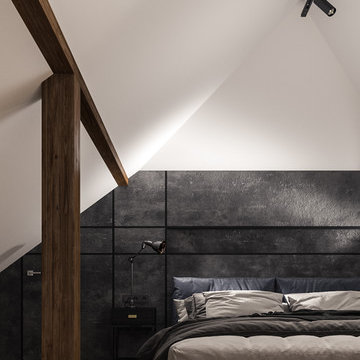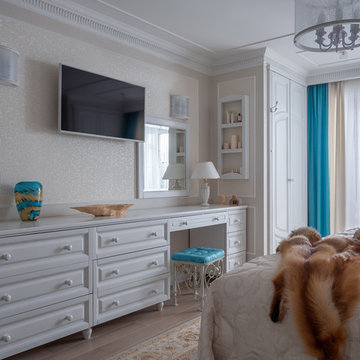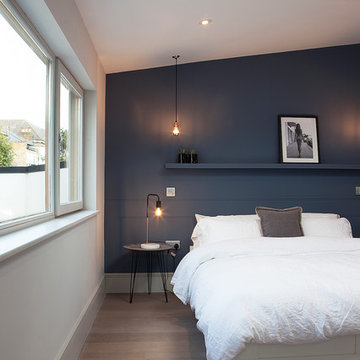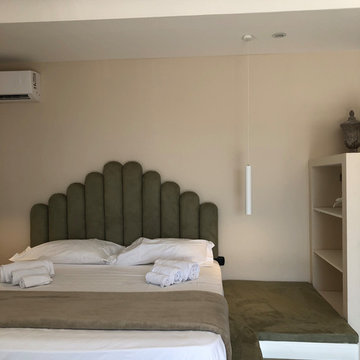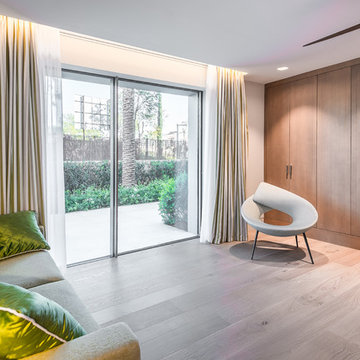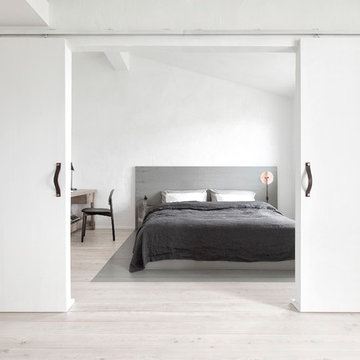Bedroom with Painted Wood Flooring and Beige Floors Ideas and Designs
Refine by:
Budget
Sort by:Popular Today
21 - 40 of 152 photos
Item 1 of 3
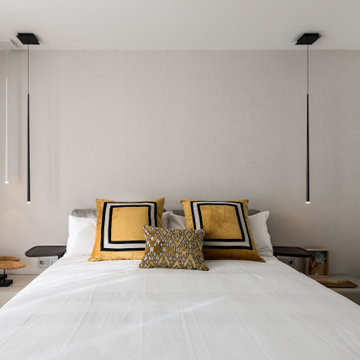
Un dormitorio principal sencillo
Cama con cabecero.
El cabecero de cama está forrado con un papel en gris cálido con textura de tela.
Tiene unos led laterales de iluminación regulables.
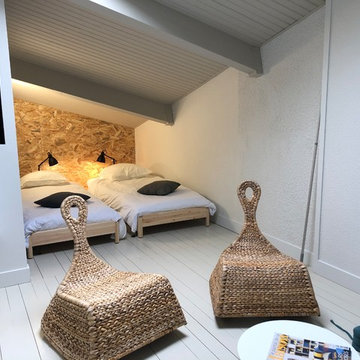
Nathalie Bourgoint
La mezzanine de l'appartement est mieux exploitée, avec la création d'une chambre fermée, 2 couchages dans l"alcôve adjacente, et un vrai espace salon sur la partie avant. Les poutres et le lambris auparavant miel, qui assombrissaient et tassaient la pièce, ont été peintes dans un gris beige doux et élégant de chez Farrow & Ball (Off White 3). La même couleur a transformé le plancher! Les murs sont restés blancs, par volonté de clarté et d'intemporalité pour se logement de vacances, et la cloison du fond en OSB suffisant à apporter du relief.
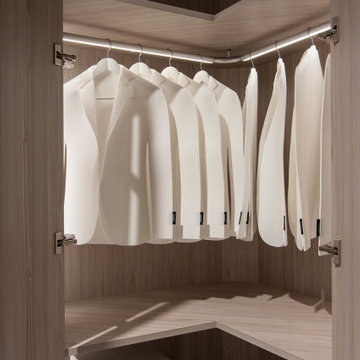
raumplus Kleiderschrank über Eck. Innensystem Legno in der Profilfarbe Silber eloxiert. Oberfläche: Urban Structures Tirano Esche Grau.
Ausstattung: Drehtüren, LED Kleiderstange, Schrankseitenbeleuchtung innen, Hosenauszug, Schubkästen.
//
raumplus built-in closet as an corner solution. Interior system Legno, profile color anodized silver. Surface: Urban Structures Tirano Ash Gray.
Features: Hinge doors, LED clothes rod, illuminated closet side, trouser pull-out, drawers.
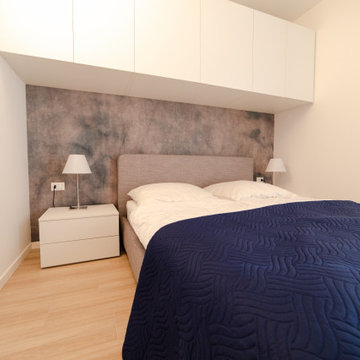
Questa è la camera matrimoniale con il bagno privato, se avessimo messo anche l'armadio a terra avremmo avuto lo spazio libero ed i passaggi leggermente sacrificati, quindi abbiamo optato per inserire un armadio a ponte sospeso, per poi alleggerire la vista del ponte abbiamo optato per farlo bianco ed inserire a muro uno sfondo armonioso con la carta da parati di Glamora
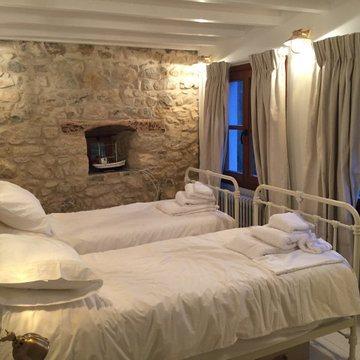
In the client's words: "The property is a 300 year old five-bedroom farmhouse in Northern Spain which we renovated from a wreck. The house is done in a simple rustic style, very neutral colours. This particular bedroom we wanted to be a little bit ‘ship's cabin’ - they’re a bit smaller than the other three rooms and we wanted them to be cosy and nautical without going for the blue/red/stripey sort of thing given the neutral colour palette through the house. We put a lot of wall light points in this room as due to exposed beams/wood ceilings any ceiling lights would have exposed wires which we didn’t want. So these vintage brass nautical shaded wall lights were perfect - nautical and yet small enough to be used all around the room without being overpowering, and they give a really cosy feel."
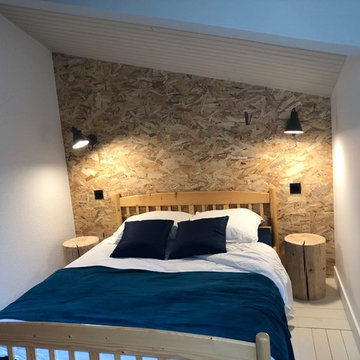
Nathalie Bourgoint
Grâce à la prolongation de la mezzanine, après installation de poutres et d'un plancher dont la jonction est perceptible sur la photo va le sens des lames, une nouvelle chambre fermée a pu être créée à l'étage. L'appartement offre ainsi 2 vraies chambres fermées. Pour cet espace, le mur de tête de lit est réalisé en OSB, pour son côté décoratif et original, se suffisant à lui-même. Des appliques en métal noir éclairent le lit. La décoration est minimaliste, authentique, pour une chambre reposante.
Le plancher auparavant vitrifié, miel, a été poncé et peint avec une peinture adaptée, dans la couleur Off White 3 de chez Farrow & Ball. Même chose pour le lambris et les poutres, qui prennent une toute autre dimension ainsi éclaircies.
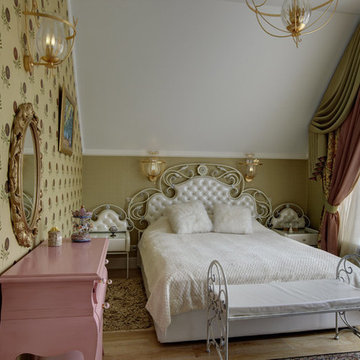
Этот дом, купленный заказчиком в виде говой кирпичной коробки, был подвергнут реконструкции более чем наполовину своего объема. На первом этаже вместо гаража сделали гостевые спальни, пристроили остекленный тамбур - парадный вход, с балконом на 2 этаже, веранду на выходе в сад превратили в помещение столовой, а над ней на 2 этаже вытянули кровлю и сделали зимний сад. Стилистически архитектурный объем здания решили в виде дворянской усадьбы в классическом стиле,оштукатурили стены, добавили лепнину и кованые ограждения. Под стиль основного дома мной был спроектирован отдельно стоящий гараж - хозблок,с помещением для садовника и охраны на 2 этаже.
Внутренний интерьер дома выполнен в классическом ,французском стиле, с добавлением витражей, кованой лестницы, пол в холле 1 этажа выложен плитами из травертина со вставкой из мраморной мозаики. Голубая гостиная получилась легкая и воздушная благодаря светлым оттенкам стен и мебели. Люстры итальянской фабрики Mechini, ручной работы, делают интерьер гостиной узнаваемым, индивидуальным.
Радиусные двери, образующие лестничный холл перед кабинетом на промежуточном этаже и встроенная мебель в самом кабинете выполнены по эскизам архитектора мастерами-краснодеревщиками. Витражи, которые украшают двери, а также витражи в холле 1 этажа и на лестнице - выполнены в технике "Тиффани" художниками по стеклу.
Интерьер хозяйской спальни является изящным фоном для мебели ручной работы - комплект кровать, тумбочки, комод, туалетный столик - серо-голубые тканевые обои и тепло-бежевый фон стен создают мягкую, приятную атмосферу, а полог из кружевной ткани над кроватью добавляет уюта.
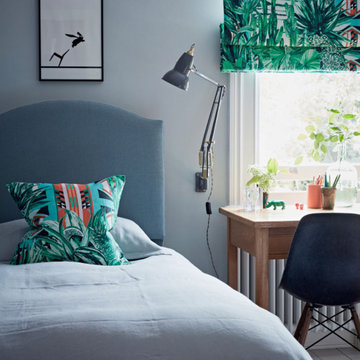
Sally designed this bedroom for a young teenage boy with a striking Aztec print Roman blind and matching cushion. Walls were painted in a soft grey blue and combined with a vintage oak desk, Eames chair and a smart angle poise wall light in grey and brass was specified as a reading light.
Bedroom with Painted Wood Flooring and Beige Floors Ideas and Designs
2
