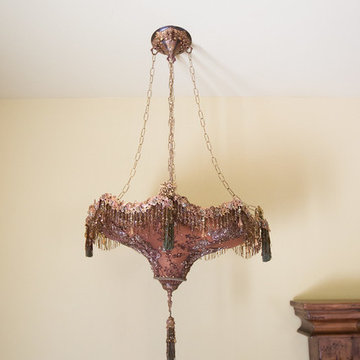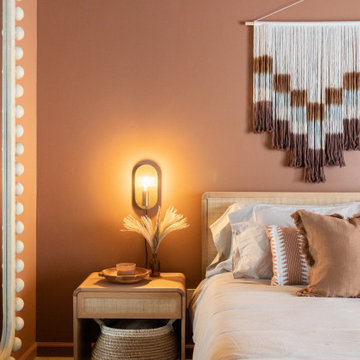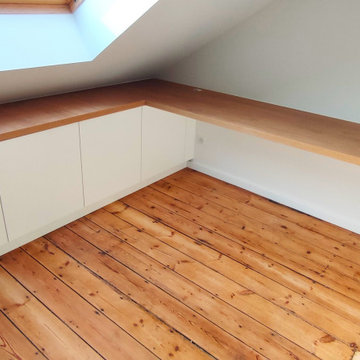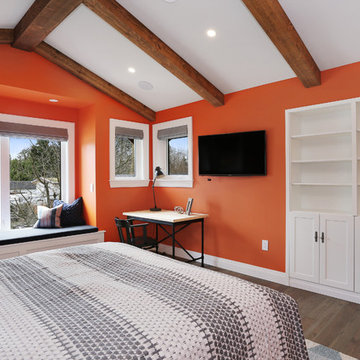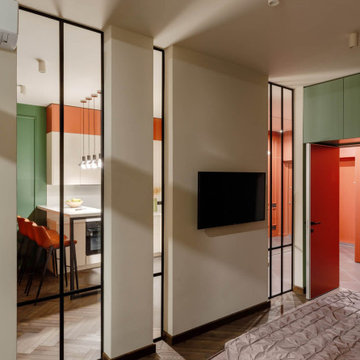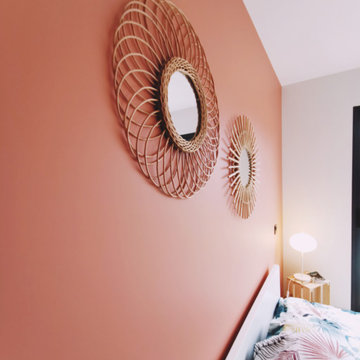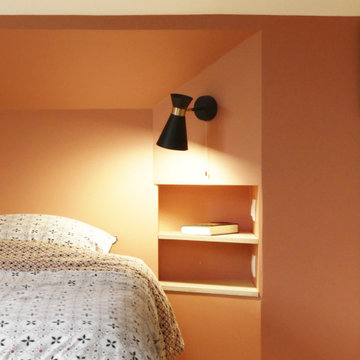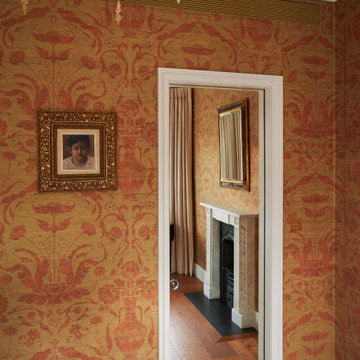Bedroom with Orange Walls and Brown Floors Ideas and Designs
Refine by:
Budget
Sort by:Popular Today
141 - 160 of 260 photos
Item 1 of 3
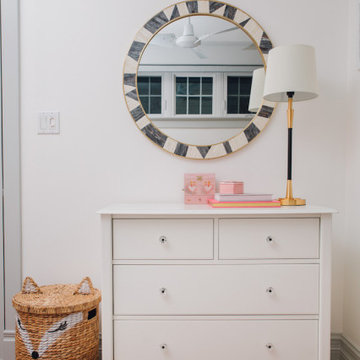
Simple doesn’t have to be boring, especially when your backyard is a lush ravine. This was the name of the game when it came to this traditional cottage-style house, with a contemporary flare. Emphasizing the great bones of the house with a simple pallet and contrasting trim helps to accentuate the high ceilings and classic mouldings, While adding saturated colours, and bold graphic wall murals brings lots of character to the house. This growing family now has the perfectly layered home, with plenty of their personality shining through.
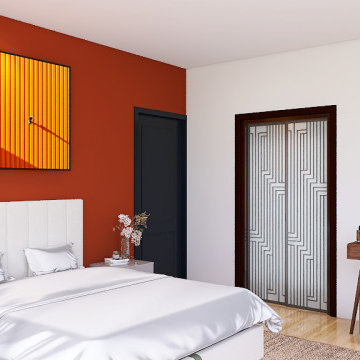
Aménagement d'une chambre parentale avec des tons clairs, des matériaux naturels et des touches de couleurs par la peinture ou par la décoration.
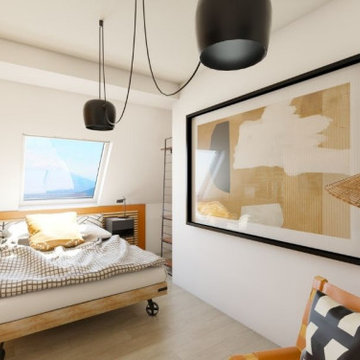
Sur un air de vacances à Nairobi, cette chambre toute en longueur que Thibault avait du mal à aménager, n'en reste pas moins des plus fonctionnelles. Son besoin était clair : avoir un lit 2 places, 1 coin TV, 1 coin bibliothèque, 1 bureau et 1 dressing. En soit, quand on sait que la chambre fait 17m², on se dit qu'on à la place de faire ce 5 en 1. Mais quand on voit la forme de la pièce qui est un L avec 2 parties étroites et toutes en longueur, l'opération se corse. Alors on a exploité tous les renfoncements et débords de la pièce pour créer les différents espaces et on a utilisé des matières différentes pour les délimiter.
L'astuce WherDeco pour créer plusieurs espaces dans une même pièce : Utiliser des matières et/ou des couleurs différentes. aménager les espaces en utilisant le moindre recoin et/ou débord qui naturellement délimitent différentes zones dans la pièce. Vous n'aurez ainsi pas besoin de la cloisonner.
Vous apercevez ici 2 espaces : le coin TV délimité par un mur de champlats en bois de chêne, ainsi que le lit, souligné par une tête de lit longitudinale et cette couleur orangé puissante ("Linotte" de Colibri).
Ce qui est intéressant dans ce projet, c'est qu'on a réussi à casser visuellement l'effet longueur et étroit de la pièce, rien qu'avec la tête de lit et la peinture utilisées à l'horizontal.
L'astuce WherDeco pour savoir comment élargir une pièce : Pour élargir visuellement une pièce, pensez à la peinture. Soit vous appliquez votre peinture de couleur en partie basse des murs les plus courts. Soit vous appliquez une peinture blanche en partie basse sur tous les pans de murs de la pièce et vous mettez la couleur en partie haute. Cela peut donner la sensation d'avoir une pièce plus large qu'en réalité.
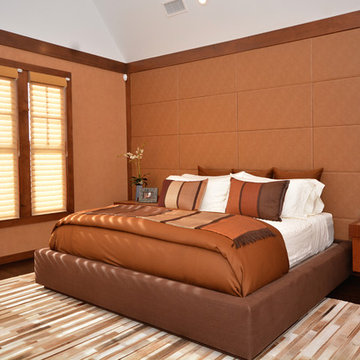
Modern master bedroom with leather paneled wall. Custom made night tables with leather panel inserts.
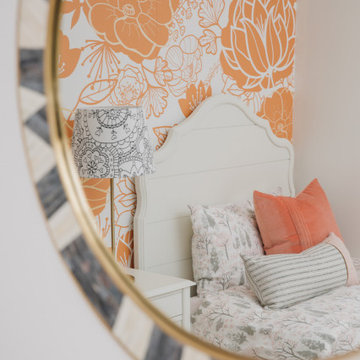
Simple doesn’t have to be boring, especially when your backyard is a lush ravine. This was the name of the game when it came to this traditional cottage-style house, with a contemporary flare. Emphasizing the great bones of the house with a simple pallet and contrasting trim helps to accentuate the high ceilings and classic mouldings, While adding saturated colours, and bold graphic wall murals brings lots of character to the house. This growing family now has the perfectly layered home, with plenty of their personality shining through.
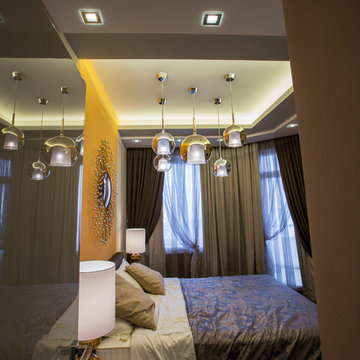
Квартира располагается в одном из красивейших высотных домов небесно-голубого цвета. Дизайн-проект элитного интерьера, названный АтмоСфера, создан в сочетании с внешним обликом здания, и несет в себе как идею воздушности и атмосферности, так и ощущение роскоши, заложенное в текстурах, материалах, тканях.
Это яркий пример индивидуального, авторского элитного интерьера квартиры. Заказчик предоставил дизайнеру свободу действий, лишь в общих чертах обозначив собственные предпочтения. Действуя интуитивно и ориентируясь на личность заказчика, дизайнер создал в цветах и формах неповторимую атмосферу. В меру контрастный, но при этом спокойный микс. Стекло и дерево. Цвет и монохром.
Реализованный проект Сергея Саватеева - дизайн интерьера АтмоСфера. Квартира в Современном стиле с элементами Ар-деко.Санкт-Петербург, ЖК "Домината"
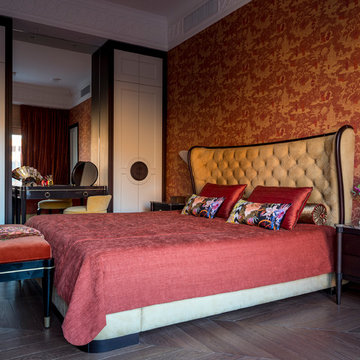
Современная квартира с элементами Ар-Деко.
Авторы:Яровикова Анна, Воробьева Елена. Фотограф: Евгений Кулибаба
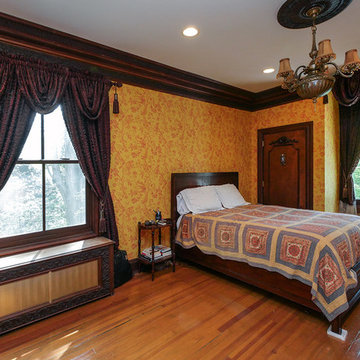
We recently installed large new windows in this beautiful, old historic home. In addition to being more energy efficient, it was important that the windows match the existing look and architecture of this great house, and we were able to accomplish all their needs.
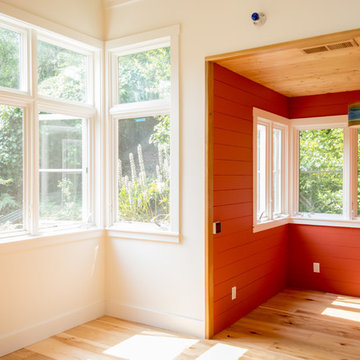
This home is situated on an uphill wooded lot. The owner loving her location , wanted to enlarge her one bedroom 700 SF home and maximize the feeling of being in the woods. The new 700 SF two story addition opens her kitchen to a small but airy eating space with a view of her hillside. The new lower floor workroom opens up onto a small deck. A window at the top of the stairs leading up to her new “treehouse bedroom” centers on a large redwood tree.
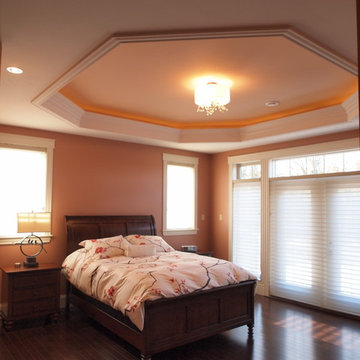
There are four light layers in this master bedroom, each controlled separately with dimmers. Lighting for a variety of moods - Deborah Nicholson Lighting and Interiors
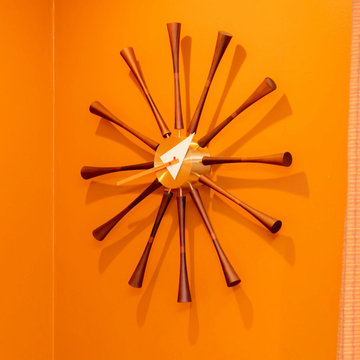
This reproduction George Nelson clock gently reminds guests of a time, long since past.
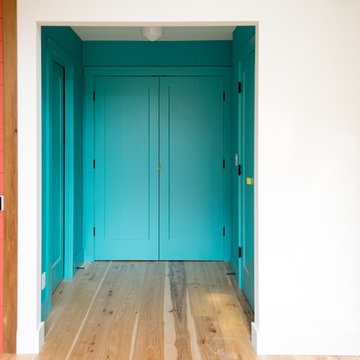
This home is situated on an uphill wooded lot. The owner loving her location , wanted to enlarge her one bedroom 700 SF home and maximize the feeling of being in the woods. The new 700 SF two story addition opens her kitchen to a small but airy eating space with a view of her hillside. The new lower floor workroom opens up onto a small deck. A window at the top of the stairs leading up to her new “treehouse bedroom” centers on a large redwood tree.
Bedroom with Orange Walls and Brown Floors Ideas and Designs
8
