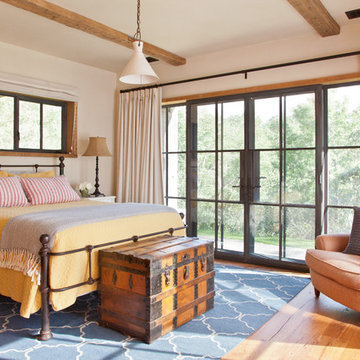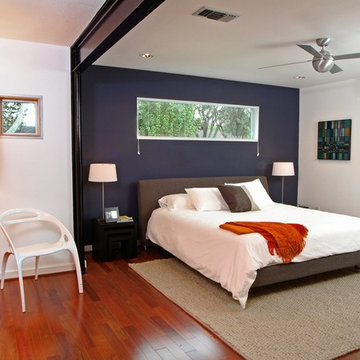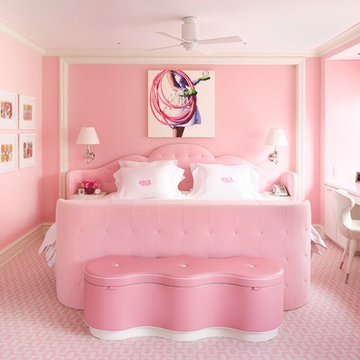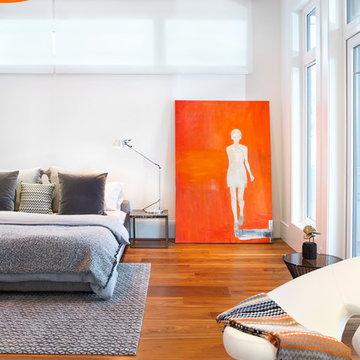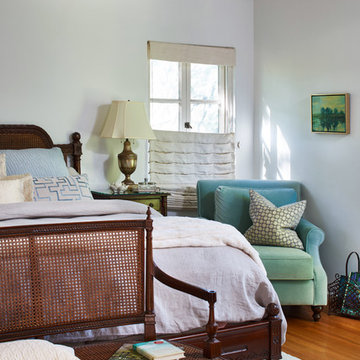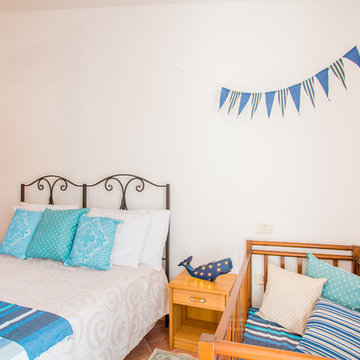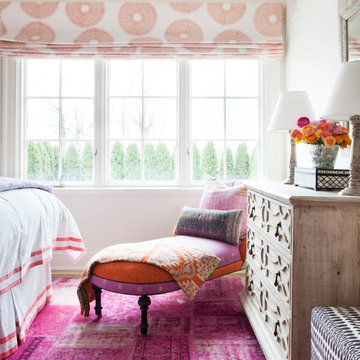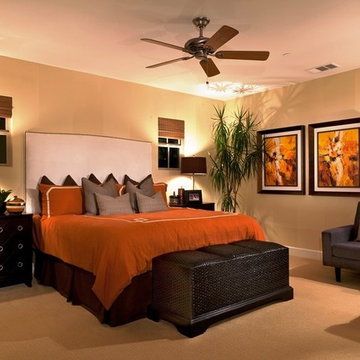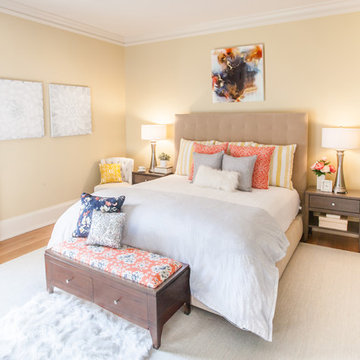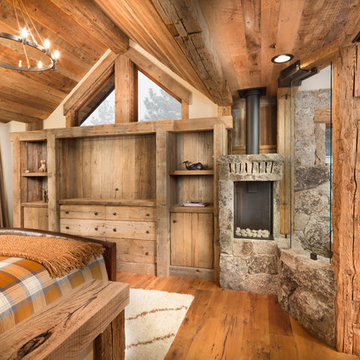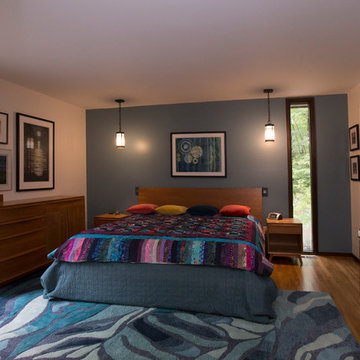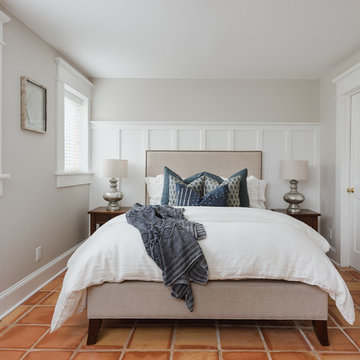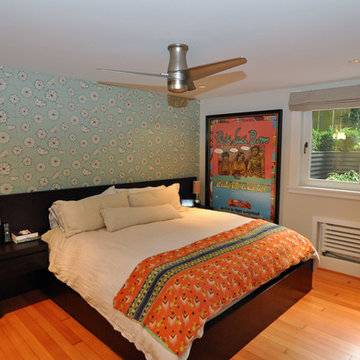Bedroom with Orange Floors and Pink Floors Ideas and Designs
Refine by:
Budget
Sort by:Popular Today
81 - 100 of 741 photos
Item 1 of 3
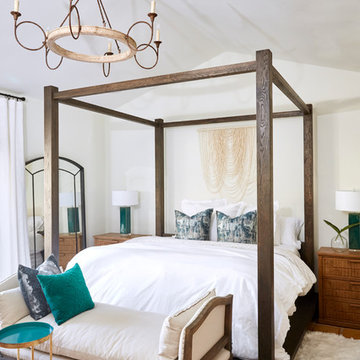
Master suit has a canopy bed with white bedding and a gorgeous large settee for added comfort
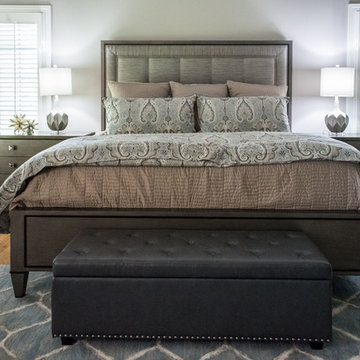
These homeowners recently relocated from California and wanted to make this Lake Forest home their own. We furnished the large Master Bedroom with a striking collection from Lexington Home Brands. I love the faux tufting on the upholstered headboard and the painted gray finish and square brushed nickel hardware on the case pieces. I do not normally like all the pieces to match, but this room is large enough to handle it, and we mixed in other pieces to keep the room interesting. We painted the walls Sherwin Williams’ Anew Gray (SW7030). Since the windows had plantation shutters, we decided not to add window treatments, but achieved warmth with layered bedding and a soft rug underfoot in a geometric pattern. We decked out the cozy reading corner with a gorgeous chair, velvet footstool, mirrored nesting tables and floor lamp. The artwork is bold and beautiful! The unique accessories in silver tones complete the space.
This is a Master Bedroom done right. It is a soothing space with lots to keep your interest. Enjoy!
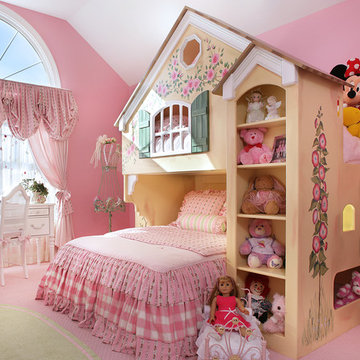
With varying and coordinated patterns and shades of pink, this ultra-feminine bedroom is the perfect refuge for a petite princess. The unique bunk bed offers plenty of storage space for toys and collections while its large size fills the volume of a 12-foot vaulted ceiling, creating a more intimate ambiance. A nature theme flows throughout the room; crisp white paint emphasizes stunning architectural details of the arched window.
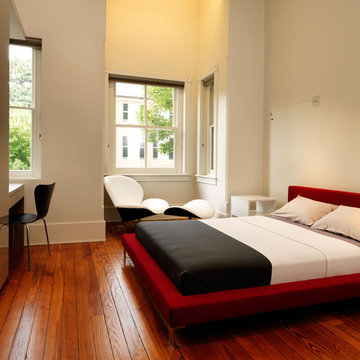
When man's aspiration is the sky, the ground is only a resistance. - Sverre Fehn In this renovation, a conventional masonry row house is opened up to the sky, with a light, airy interior. The original floor plan was completely transformed for more efficient function and a greater sense of spatial connection, both vertically and horizontally. From a grounded lower level, with concrete, cork, and warm finishes, an abstract composition of crisp forms emerges. The kitchen sits at the center of the house as a hearth, establishing the line between dark and light, illustrated through wenge base cabinets with light anigre above. Service spaces such as bathrooms and closets are hidden within the thickness of walls, contributing to the overall simplicity of the design. A new central staircase serves as the backbone of the composition, bordered by a cable wall tensioned top and bottom, connecting the solid base of the house with the light steel structure above. A glass roof hovers overhead, as gravity recedes and walls seem to rise up and float. The overall effect is clean and minimal, transforming vertically from dark to light, warm to cool, grounded to weightless, and culminating in a space composed of line and plane, shadows and light.
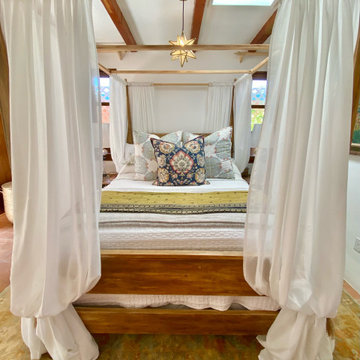
Charming modern European guest cottage with Spanish and moroccan influences located on the coast of Baja! This casita was designed with airbnb short stay guests in mind. The sleeping area is large in feel, although considered a studio by design, houses a lovely queen size canopy bed draped with fine linen and dressed in layers of luxurious bed linens with a flickering Moravian star hanging above for truly a romantic feel. The bed is flanked with a pair of customized bedside tables using sections of a vintage wrought iron gate as decorative supports. The custom "open swing" wood windows have hand forged iron slide latches with Italian tassels hanging from each one. The windows are draped with indigo blue and bone striped Turkish cotton towels made into drapery panels.
Shared with the living room area you'll find a hand plastered beehive fireplace, a pair of exquisite vintage leather bergere chairs with matching ottomans facing a wall mount roku tv and gorgeous antique buffet used as a credenza to hold books, games and extra linens perfect for relaxation enjoying the custom wall fountain and charming patio area through the salvaged black French doors.
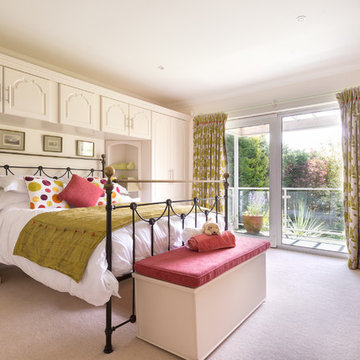
This individual marine home blends contemporary and classical styling over three floors, The principle rooms have lovely panoramic sea and coastal views. Colin Cadle Photography, Photo Styling Jan Cadle
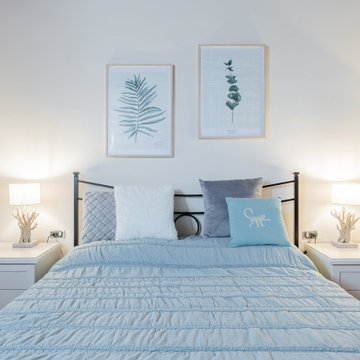
restyling camera da letto in casa in campagana con travi a vista e pavimenti in cotto vecchio
Bedroom with Orange Floors and Pink Floors Ideas and Designs
5
