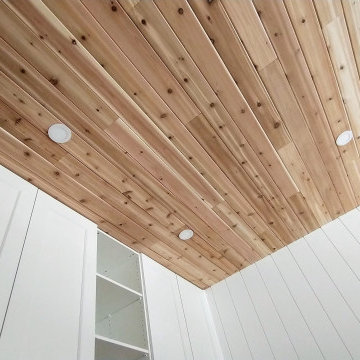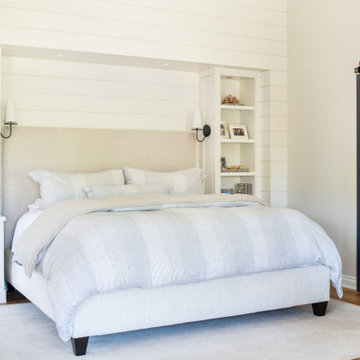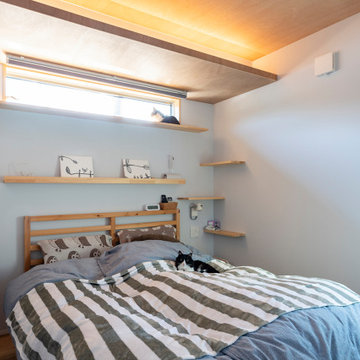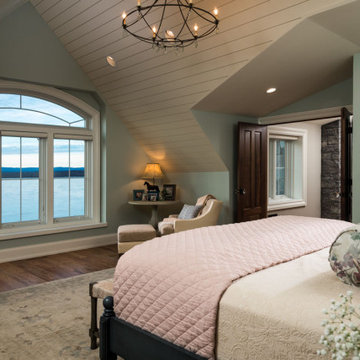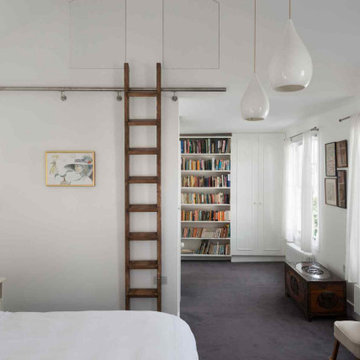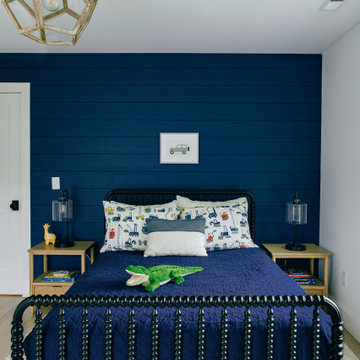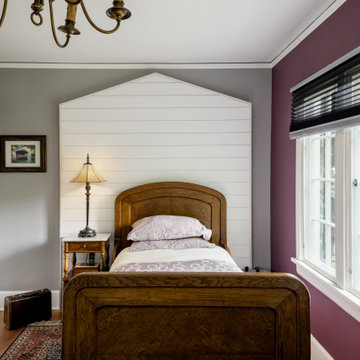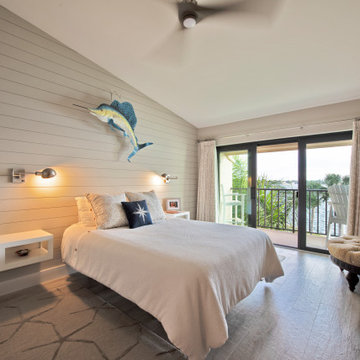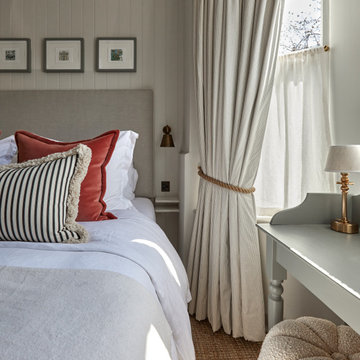Bedroom with No Fireplace and Tongue and Groove Walls Ideas and Designs
Refine by:
Budget
Sort by:Popular Today
21 - 40 of 192 photos
Item 1 of 3
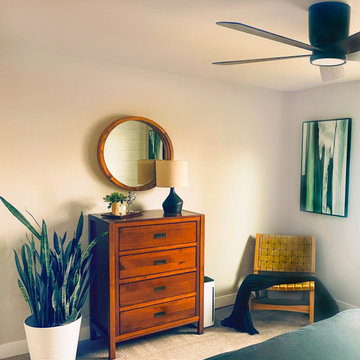
This client was done 100% online via my E-Design service. We did his entire home, this is his bedroom. More shots coming soon! I combined his love for high end contemporary art & colors with a grounded rustic wood platform to give the home a little bit of both worlds.
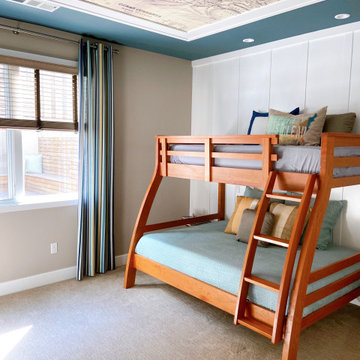
Boys bedroom design we did for 2 high school boys. Client wanted a voyage, travel theme. Space is very small and we wanted to make use of the walls with dressers, built in closets. We added the map on the ceiling for an unexpected pop.
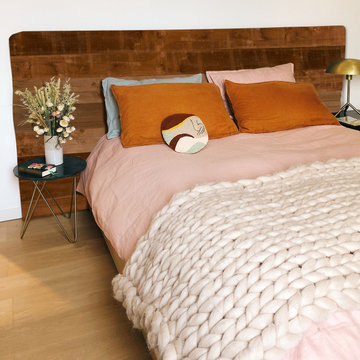
If you are looking to enhance your room even further, adding in a Wire Brushed Shiplap Pakari Barnwood accent wall as your headboard is a unique way to go! It breaks up your wall space and gives you the eclectic look you're going for.
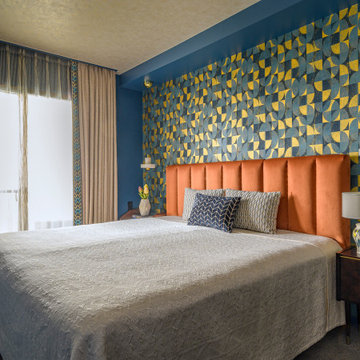
主寝室。寝る前にもたれてくつろげるように、特注ヘッドボードは高さと厚みにこだわりました。壁紙、クッション、カーテンに幾何学柄やインディゴブルーを取り入れて全体をつなげています。
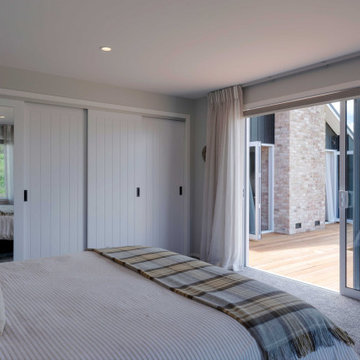
Built upon a hillside of terraces overlooking Lake Ohakuri (part of the Waikato River system), this modern farmhouse has been designed to capture the breathtaking lake views from almost every room.
The house is comprised of two offset pavilions linked by a hallway. The gabled forms are clad in black Linea weatherboard. Combined with the white-trim windows and reclaimed brick chimney this home takes on the traditional barn/farmhouse look the owners were keen to create.
The bedroom pavilion is set back while the living zone pushes forward to follow the course of the river. The kitchen is located in the middle of the floorplan, close to a covered patio.
The interior styling combines old-fashioned French Country with hard-industrial, featuring modern country-style white cabinetry; exposed white trusses with black-metal brackets and industrial metal pendants over the kitchen island bench. Unique pieces such as the bathroom vanity top (crafted from a huge slab of macrocarpa) add to the charm of this home.
The whole house is geothermally heated from an on-site bore, so there is seldom the need to light a fire.
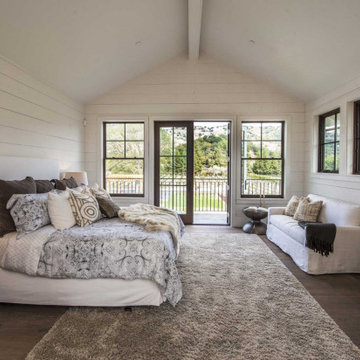
Located on a serene country lane in an exclusive neighborhood near the village of Yountville. This contemporary 7352 +/-sq. ft. farmhouse combines sophisticated contemporary style with time-honored sensibilities. Pool, fire-pit and bocce court. 2 acre, including a Cabernet vineyard. We designed all of the interior floor plan layout, finishes, fittings, and consulted on the exterior building finishes.
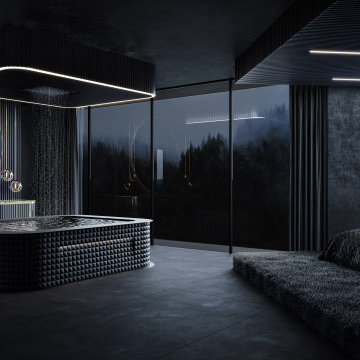
We used playful gesture of forms and plains, such as the rectangular form of the upper-floor bedroom with the bed siting within a cube container, creating a bold statement to the corner of the property.
– DGK Architects
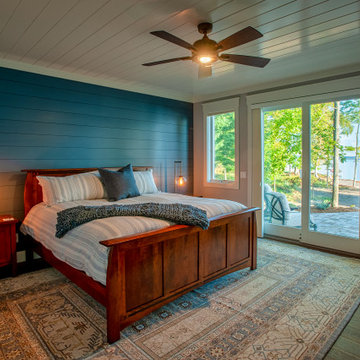
The sunrise view over Lake Skegemog steals the show in this classic 3963 sq. ft. craftsman home. This Up North Retreat was built with great attention to detail and superior craftsmanship. The expansive entry with floor to ceiling windows and beautiful vaulted 28 ft ceiling frame a spectacular lake view.
This well-appointed home features hickory floors, custom built-in mudroom bench, pantry, and master closet, along with lake views from each bedroom suite and living area provides for a perfect get-away with space to accommodate guests. The elegant custom kitchen design by Nowak Cabinets features quartz counter tops, premium appliances, and an impressive island fit for entertaining. Hand crafted loft barn door, artfully designed ridge beam, vaulted tongue and groove ceilings, barn beam mantle and custom metal worked railing blend seamlessly with the clients carefully chosen furnishings and lighting fixtures to create a graceful lakeside charm.
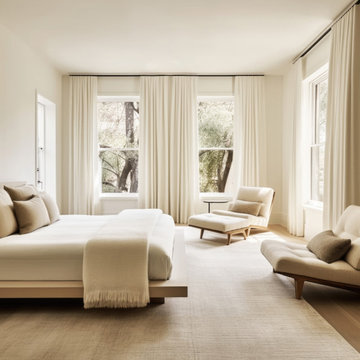
Welcome to Woodland Hills, Los Angeles – where nature's embrace meets refined living. Our residential interior design project brings a harmonious fusion of serenity and sophistication. Embracing an earthy and organic palette, the space exudes warmth with its natural materials, celebrating the beauty of wood, stone, and textures. Light dances through large windows, infusing every room with a bright and airy ambiance that uplifts the soul. Thoughtfully curated elements of nature create an immersive experience, blurring the lines between indoors and outdoors, inviting the essence of tranquility into every corner. Step into a realm where modern elegance thrives in perfect harmony with the earth's timeless allure.
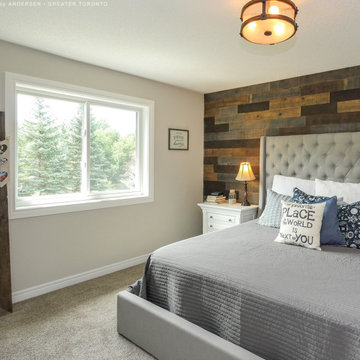
Terrific bedroom with new sliding window we installed. This splendid bedroom with shiplap accent wall and platform bed look superb with this stylish new white window we installed. Get started replacing your windows with Renewal by Andersen of Greater Toronto, serving most of Ontario.
. . . . . . . . .
Replacing your windows and doors is just a phone call away -- Contact Us Today! 844-819-3040
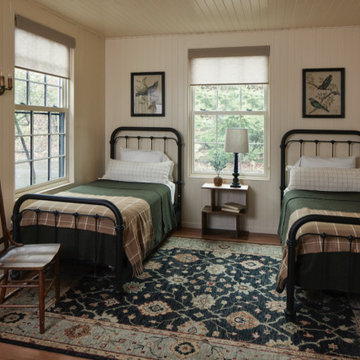
updated guest rooms in historic Menucha Manor with iron beds, traditional rug;
Bedroom with No Fireplace and Tongue and Groove Walls Ideas and Designs
2
