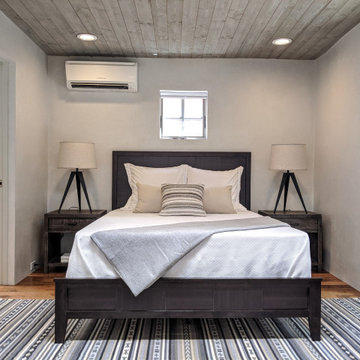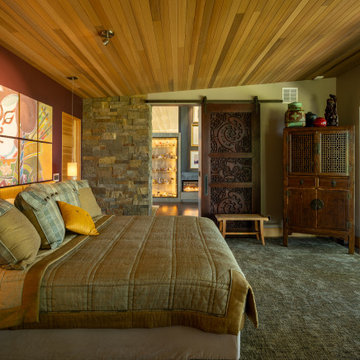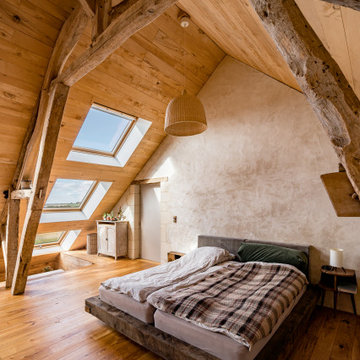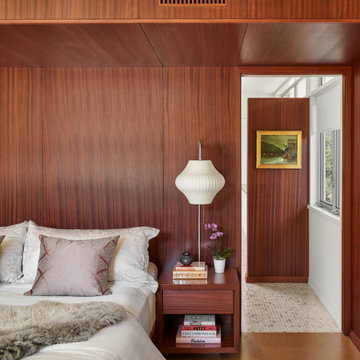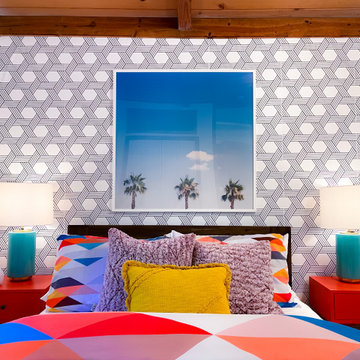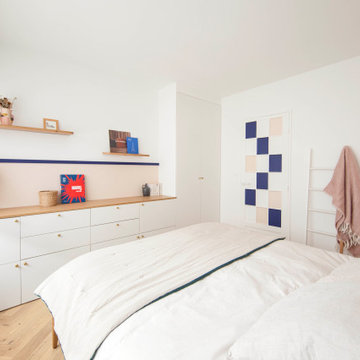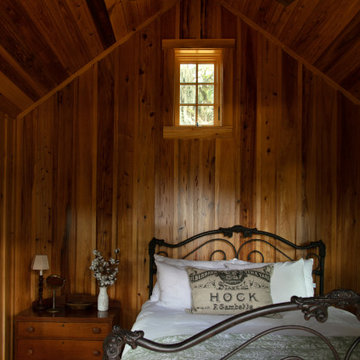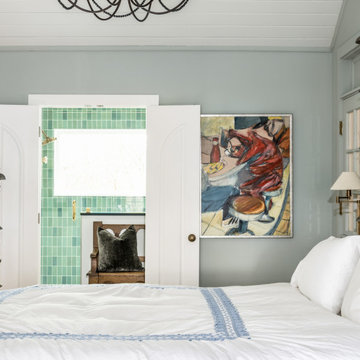Bedroom with No Fireplace and a Wood Ceiling Ideas and Designs
Refine by:
Budget
Sort by:Popular Today
41 - 60 of 316 photos
Item 1 of 3
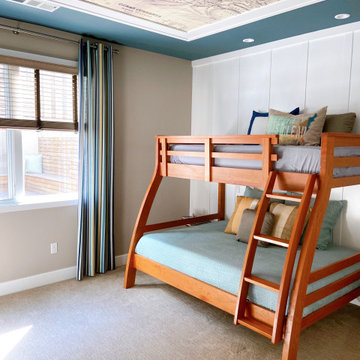
Boys bedroom design we did for 2 high school boys. Client wanted a voyage, travel theme. Space is very small and we wanted to make use of the walls with dressers, built in closets. We added the map on the ceiling for an unexpected pop.
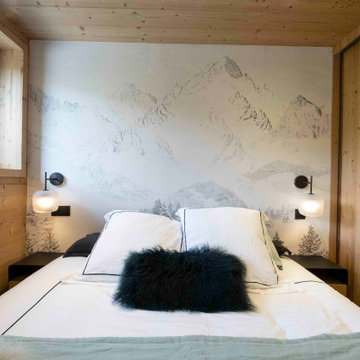
Vue d'ensemble de la chambre composée d'un lit de 160.
Magnifique papier peint de chez Isodore Leroy comme tete de lit, avec applique suspendues.
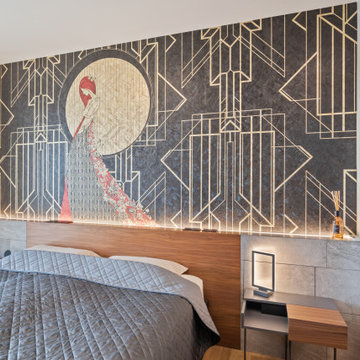
Villa OL
Ristrutturazione completa villa da 300mq con sauna interna e piscina idromassaggio esterna
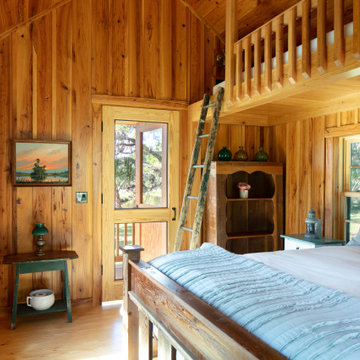
River Cottage- Florida Cracker inspired, stretched 4 square cottage with loft
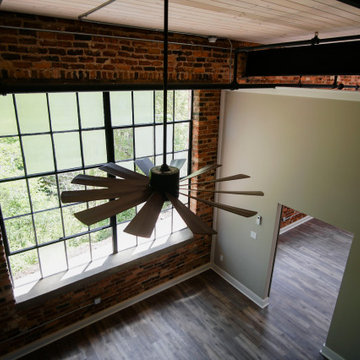
This is the beginniing of the master bedroom, where the most beautiful views will be gazed upon. The lowered fan shows how huge this bedroom is and how much space you have for any kind of personal projects.
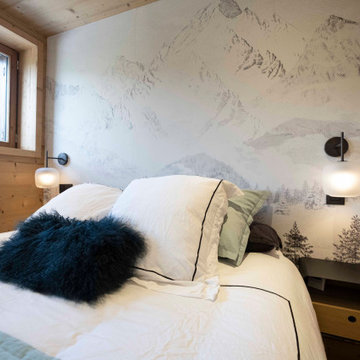
Details de la chambre composée d'un lit de 160.
Magnifique papier peint de chez Isodore Leroy comme tete de lit, avec applique suspendues.
Chevet suspendus pour apporter de la légèreté et optimser l'espace.

What began as a renovation project morphed into a new house, driven by the natural beauty of the site.
The new structures are perfectly aligned with the coastline, and take full advantage of the views of ocean, islands, and shoals. The location is within walking distance of town and its amenities, yet miles away in the privacy it affords. The house is nestled on a nicely wooded lot, giving the residence screening from the street, with an open meadow leading to the ocean on the rear of the lot.
The design concept was driven by the serenity of the site, enhanced by textures of trees, plantings, sand and shoreline. The newly constructed house sits quietly in a location advantageously positioned to take full advantage of natural light and solar orientations. The visual calm is enhanced by the natural material: stone, wood, and metal throughout the home.
The main structures are comprised of traditional New England forms, with modern connectors serving to unify the structures. Each building is equally suited for single floor living, if that future needs is ever necessary. Unique too is an underground connection between main house and an outbuilding.
With their flowing connections, no room is isolated or ignored; instead each reflects a different level of privacy and social interaction.
Just as there are layers to the exterior in beach, field, forest and oceans, the inside has a layered approach. Textures in wood, stone, and neutral colors combine with the warmth of linens, wools, and metals. Personality and character of the interiors and its furnishings are tailored to the client’s lifestyle. Rooms are arranged and organized in an intersection of public and private spaces. The quiet palette within reflects the nature outside, enhanced with artwork and accessories.
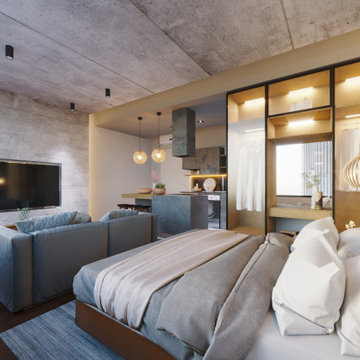
Interior Design / Complete Renovation / Materials & Furniture Procurement
Turning an office at Porto downtown into a residential studio perfectly suited for short term rental.
All stages were done by our team: Materials procurement & selection, Contractors procurement, Site supervision, furniture procurement & selection.
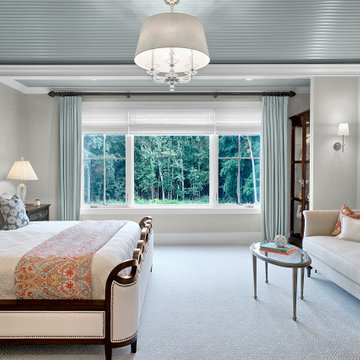
The clients desired a Master Bedroom with the feel of a luxury hotel suite. The barrel vaulted ceiling is clad with pillowed wood, to accentuate the curve. The bed is from Fine Furniture Design, with wallpaper by Osborne & Little. The carpet is STARK.
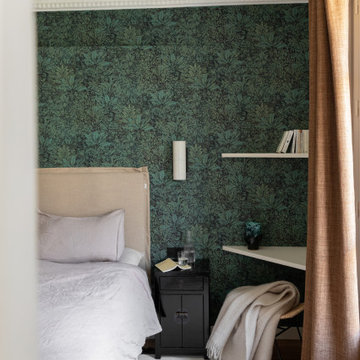
Chambre moderne
Papier peint mural
Parquet en bois
Moulures au plafond
lit double
Étagères d'angle
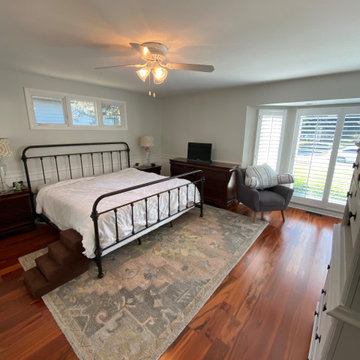
Adequately and sufficiently prepared ahead of services
All cracks, nail holes, dents and dings patched, sanded and spot primed
All Trim and Base boarding primed and painted
Walls and Ceiling Painted
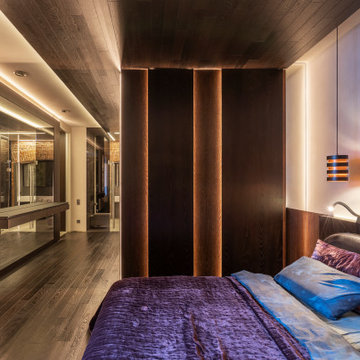
Спальня, объединённая с гардеробной комнатой и ванной - представляет из себя единое пространство. Мы визуально увеличили его за счёт отражений и скрытой подсветки, которая используется как основной источник. Фасады мебели в гардеробной выполнены из тёмного тонированного стекла, которое отражает свет и зрительно расширяет помещение. В спальне мы сохранили любимую кожаную кровать с прежней квартиры. Над изголовьем с подсветкой располагается пара минималистичных подвесных светильников и современный арт. Ломаный стеклянный стеллаж закрывает историческую кирпичную стену с подсветкой. Глухая часть стеллажа скрывает за собой потайной вход, который ведёт на черную лестницу и небольшую сейфовую комнату.
Bedroom with No Fireplace and a Wood Ceiling Ideas and Designs
3
