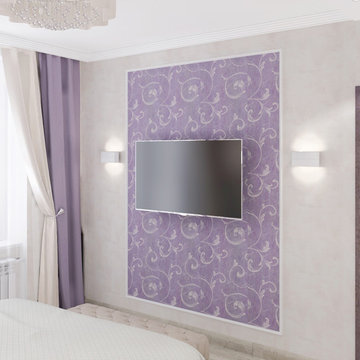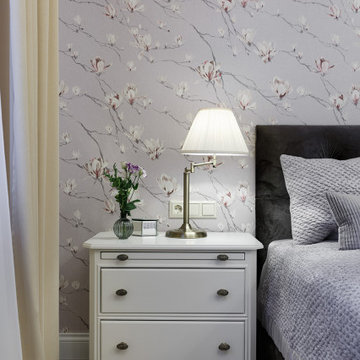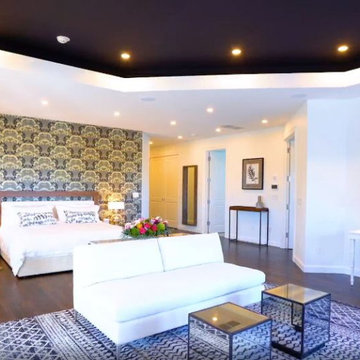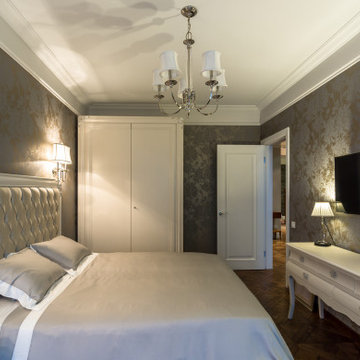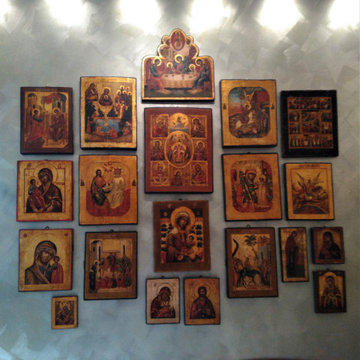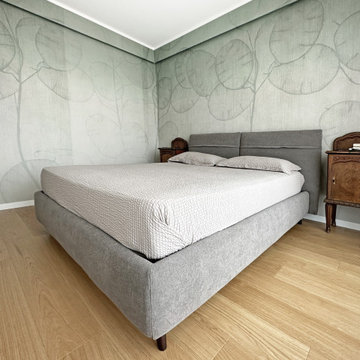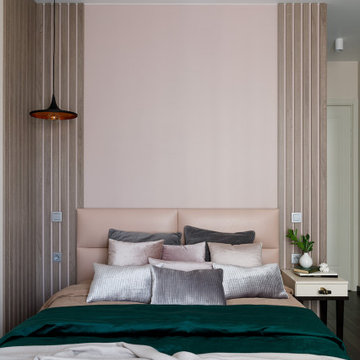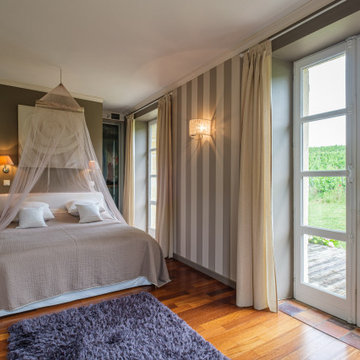Bedroom with Multi-coloured Walls and a Drop Ceiling Ideas and Designs
Refine by:
Budget
Sort by:Popular Today
101 - 120 of 188 photos
Item 1 of 3
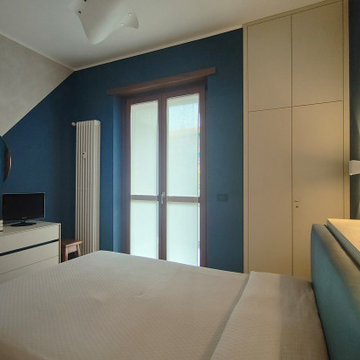
La camera da letto, spaziosa ed elegante, è direttamente collegata alla cabina armadio.
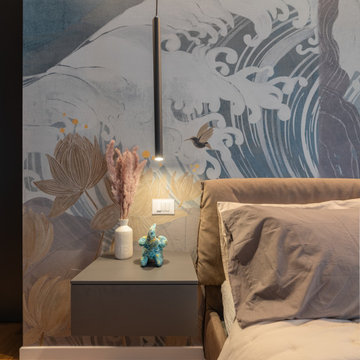
Camera da letto con carta da parati molto particolare. Il soggetto ricorda vagamente i dipinti giapponesi: l’impeto dell' onda del mare con uccelli che volano accanto ad un sole luminoso. Il letto in tesuto in tinta con la carta. L’illuminazione di questa camera è a faretti nella parte centrale e puntuale sulla parete del letto con luci a comodino a sospensione.
Foto di Simone Marulli
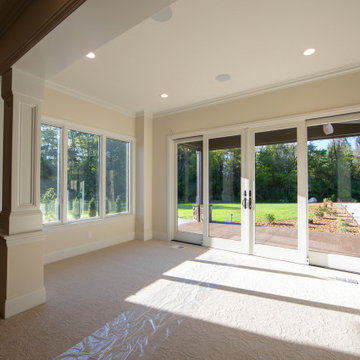
The master bedroom suite features a gorgeous fireplace with detailed woodwork, a formal sitting area with a view and access to the pool and woods beyond.
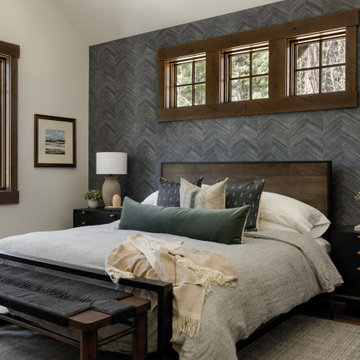
This Pacific Northwest home was designed with a modern aesthetic. We gathered inspiration from nature with elements like beautiful wood cabinets and architectural details, a stone fireplace, and natural quartzite countertops.
---
Project designed by Michelle Yorke Interior Design Firm in Bellevue. Serving Redmond, Sammamish, Issaquah, Mercer Island, Kirkland, Medina, Clyde Hill, and Seattle.
For more about Michelle Yorke, see here: https://michelleyorkedesign.com/
To learn more about this project, see here: https://michelleyorkedesign.com/project/interior-designer-cle-elum-wa/
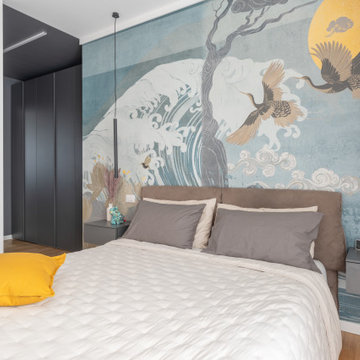
Camera da letto con carta da parati molto particolare. Il soggetto ricorda vagamente i dipinti giapponesi: l’impeto dell' onda del mare con uccelli che volano accanto ad un sole luminoso. Il letto in tesuto in tinta con la carta. L’illuminazione di questa camera è a faretti nella parte centrale e puntuale sulla parete del letto con luci a comodino a sospensione.
Foto di Simone Marulli
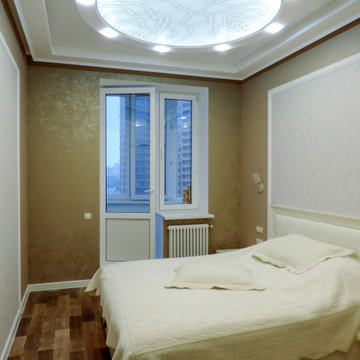
Спальня в стиле модерн - фотография реализованного дизайн-проекта. Изюминка комнаты - потолок с витражной композицией, а также закругленный гардероб.
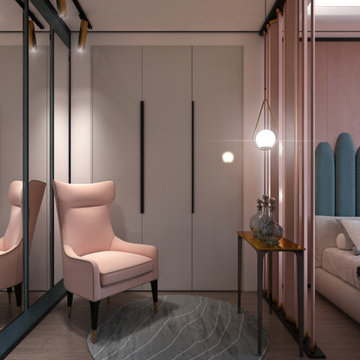
Rendering realizzati per il riarredamento di un vano adibito a camera da letto. Il proprietario ha richiesto di visualizzare una possibile disposizione dei vari arredi al fine di accellerare l'acquisto degli stessi.
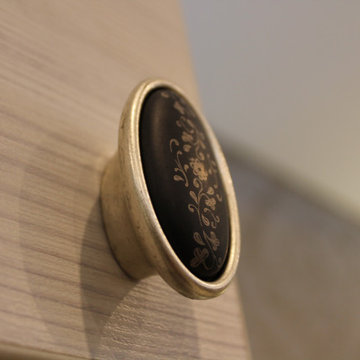
Современная мебельная промышленность чаще выпускает мебель в укороченном варианте. Это вызвано тем, что высота потолков у всех разная и стандартные размеры подходят практически всем. Поэтому, остановив свой выбор на высоком шкафу, вам придется его заказывать.
Стандартные шкафы делятся на два вида: с раздвижными или распашными фасадами. Однако большей популярностью пользуются шкафы-купе, поскольку они имеют сплошные двери, достающие прямо до потолка. В распашных моделях, в силу конструктивных особенностей, фасад обычно делится на нижнюю часть и антресоль.
Такие шкафы могут быть отдельно стоящими и встроенными. Особенно гармонично смотрятся встроенные варианты, обычно для их установки используется какая-то ниша или они занимают всю стену.
Современные дизайнеры повсеместно используют мебель до потолка. Благодаря своему стильному виду, вместительности и функциональности она подходит для оформления пространства любых комнат.
Преимущества шкафов до потолка:
• Множество дополнительных мест хранения. Хотя верхними полками пользоваться не совсем удобно, на них обычно хранятся вещи, которые используются редко или в определенные сезоны, например теплые одеяла или зимняя одежда.
• Благодаря отсутствию зазора между потолком и шкафом, там не собирается пыль, что очень облегчает уборку.
• Монолитно выполненные фасады придают помещению стильный и аккуратный вид.
• Правильно подобранный шкаф визуально увеличивает высоту потолков и даже в небольшой комнате создаст иллюзию простора.
Любой шкаф является местом хранения, поэтому, выбирая его, нужно учесть предназначение. Именно от этого зависти конструкция шкафа и наполнение. Также немаловажным является дизайн шкафа, который должен соответствовать стилю вашего дома.
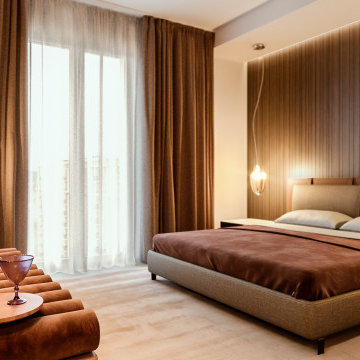
Progetto d’interni di un’abitazione di circa 240 mq all’ultimo piano di un edificio moderno in zona City Life a Milano. La zona giorno è composta da un ampio living con accesso al terrazzo e una zona pranzo con cucina a vista con isola isola centrale, colonne attrezzate ed espositori. La zona notte consta di una camera da letto master con bagno en-suite, armadiatura walk-in e a parete, una camera da letto doppia con sala da bagno e una camera singola con un ulteriore bagno.
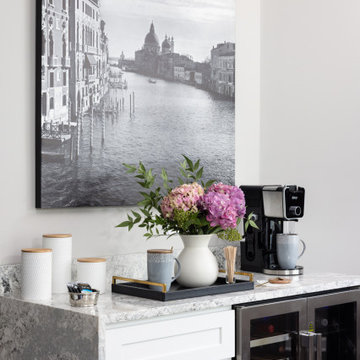
This room starts with a feature wall of a metallic ombre grasscloth wallcovering in gold, silver and gray tones. This wallcovering is the backdrop for a beautifully upholstered gray velvet bed with a tufted headboard and some nailhead detailing on the sides. The layered luxurious bedding has a coverlet with a little bit of glam and a beautiful throw at the foot of the bed. The shams and throw pillows add a touch of glam, as well. We took the clients allergies into account with this bedding and selected something not only gorgeous but can be machine washed, as well. The custom rug has an eye-catching geometric pattern that makes a graphic statement. The quatrefoil Moroccan trellis has a lustrous finish with a tone on tone beige wool accent combining durable yet plush feel under foot.
The three geometric shaped benches at the foot of the bed, give a modern twist and add sophistication to this space. We added crown molding with a channel for RGB lighting that can be switched to many different colors.
The whimsical polished nickel chandelier in the middle of the tray ceiling and above the bed adds some sparkle and elegance to the space. The onyx oak veneer dresser and coordinating nightstands provide not only functional storage but an elegant visual anchor to this large master bedroom. The nightstands each have a beautiful bedside lamp made of crystal and champagne glass. There is a wall hung water fountain above the dresser that has a black slate background with lighting and a Java trim with neutral rocks in the bottom tray. The sound of water brings a relaxing quality to this space while also being mesmerized by the fireplace across from the foot of the bed. This new linear fireplace was designed with the ultimate relaxation space in mind. The sounds of water and the warmth and visual of fire sets the tone. The wall where the fireplace is was just a flat, blank wall. We gave it some dimension by building part of it out from the wall and used a reeded wood veneer that was a hint darker than the floors. A shallow quartz hearth that is floating above the floor was fabricated to match the beverage countertop and the mantle atop this feature. Her favorite place to lounge is a chaise with a soft and inviting low profile in a natural colored fabric with a plush feather down cushion. With its relaxed tailoring, it presents a serene, sophisticated look. His coordinating chair and ottoman brings a soft touch to this luxe master bedroom. The contrast stitching brings a unique design detail to these pieces. They are both perfect spots to have a cup of coffee and work on your next travel adventure details or enjoy a glass of wine in the evening with the perfect book. His side table is a round white travertine top with a platinum metal base. Her table is oval in shape with a marble top and bottom shelf with an antique metal finish. The beverage bar in the master has a simple, white shaker style cabinet with a dual zone wine/beverage fridge combination. A luxurious quartz top with a waterfall edge on both sides makes this a practical and luxurious place to pour a glass of wine or brew a cup of coffee. A piece of artwork above this area is a reminder of the couples fabulous trip to Italy.
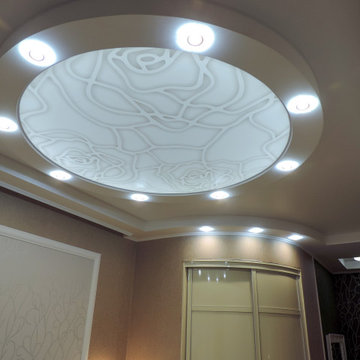
Спальня в стиле модерн - фотография реализованного дизайн-проекта. Изюминка комнаты - потолок с витражной композицией, а также закругленный гардероб.
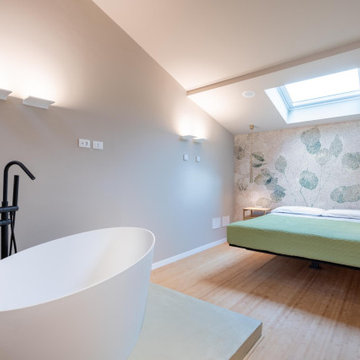
Camera padronale, caratterizzata da letto sopseso, pavimento in bambù, carta da parati con soggetto naturale, vasca in camera su supporto rialzato; pareti rivestite con smalto naturale
Bedroom with Multi-coloured Walls and a Drop Ceiling Ideas and Designs
6
