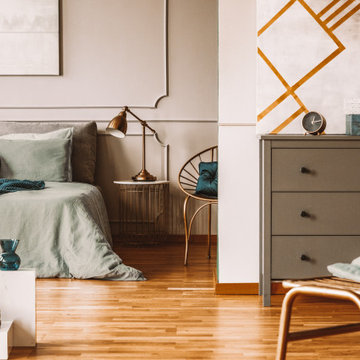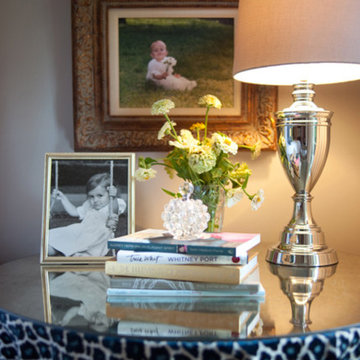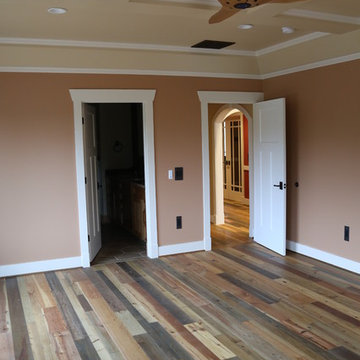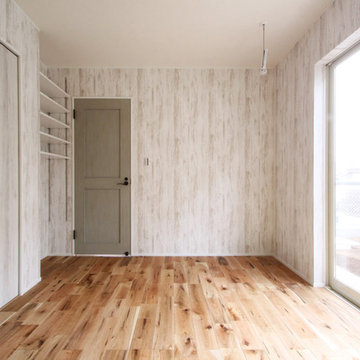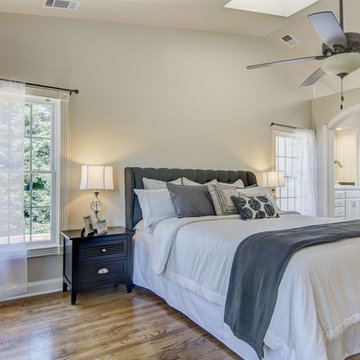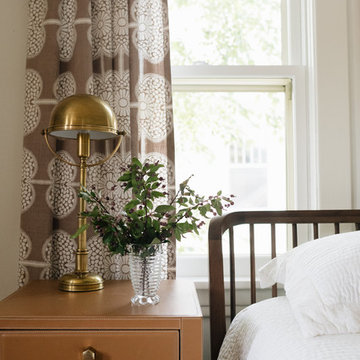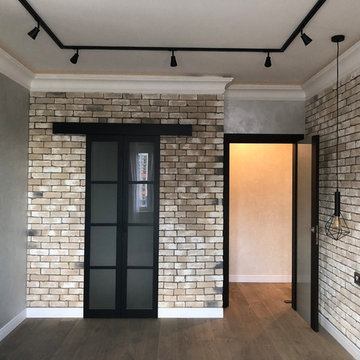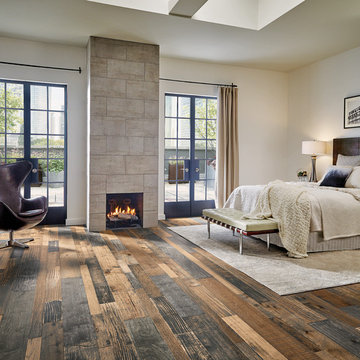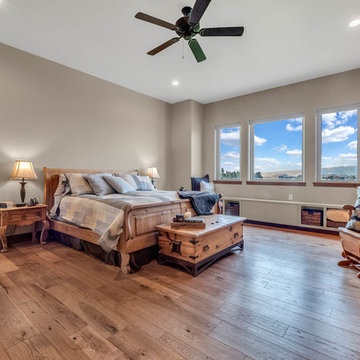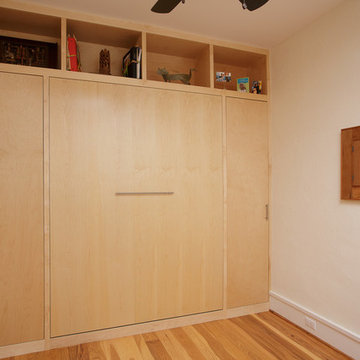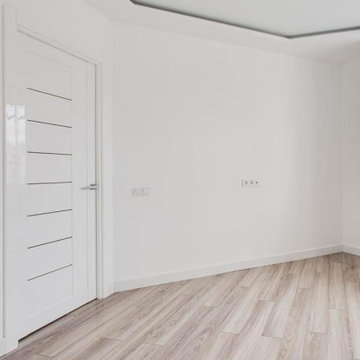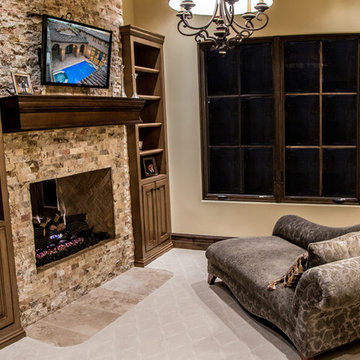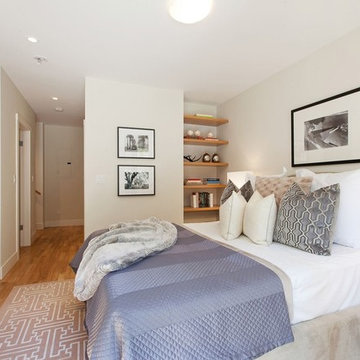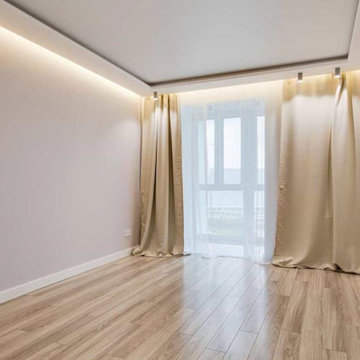Bedroom with Medium Hardwood Flooring and Multi-coloured Floors Ideas and Designs
Refine by:
Budget
Sort by:Popular Today
101 - 120 of 354 photos
Item 1 of 3
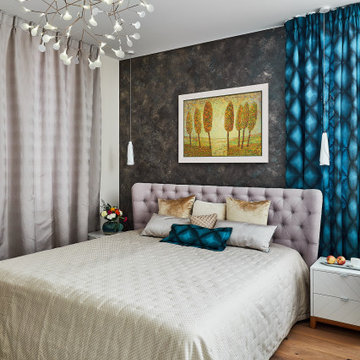
Главный акцент сразу притягивает взгляд, он находится в изголовье кровати. С помощью довольно сложной техники нанесения декоративной штукатурки, в 4 слоя стена насыщалась множеством цветов, здесь себя нашел и оттенок бирюзовых штор, которые плавно соединяются со стеной по цвету, но в то же время контрастируют с остальной составляющей помещения.
В мастер-спальне есть своя большая вместительная гардеробная. И, безусловно, здесь расположена просторная кровать в серо-бежевых тонах с мягким изголовьем, а белые прикроватные тумбочки дополняют место для сна спокойными тонами. Повторяет цвет штор и кресло у туалетного столика, выполненного из светлого дерева теплых тонов. Неотъемлемой частью столика, с точки зрения материала, является резная рама для зеркала - незаменимого женского атрибута спальни.
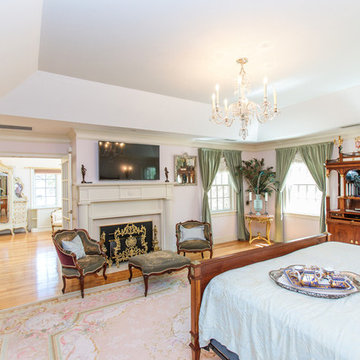
http://211westerlyroad.com/
Introducing a distinctive residence in the coveted Weston Estate's neighborhood. A striking antique mirrored fireplace wall accents the majestic family room. The European elegance of the custom millwork in the entertainment sized dining room accents the recently renovated designer kitchen. Decorative French doors overlook the tiered granite and stone terrace leading to a resort-quality pool, outdoor fireplace, wading pool and hot tub. The library's rich wood paneling, an enchanting music room and first floor bedroom guest suite complete the main floor. The grande master suite has a palatial dressing room, private office and luxurious spa-like bathroom. The mud room is equipped with a dumbwaiter for your convenience. The walk-out entertainment level includes a state-of-the-art home theatre, wine cellar and billiards room that leads to a covered terrace. A semi-circular driveway and gated grounds complete the landscape for the ultimate definition of luxurious living.
Eric Barry Photography
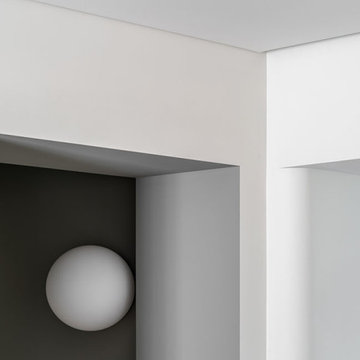
We are so proud of this luxurious classic full renovation project run Mosman, NSW. The attention to detail and superior workmanship is evident from every corner, from walls, to the floors, and even the furnishings and lighting are in perfect harmony.
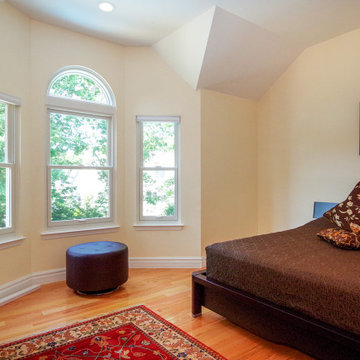
Handsome master bedroom with all new windows we installed. This collection of new windows in made up of three double hung windows and a small circle top window above the center one.
Gorgeous white replacement windows are from Renewal by Andersen of Long Island.
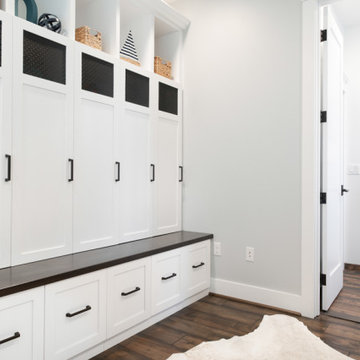
Completed in 2019, this is a home we completed for client who initially engaged us to remodeled their 100 year old classic craftsman bungalow on Seattle’s Queen Anne Hill. During our initial conversation, it became readily apparent that their program was much larger than a remodel could accomplish and the conversation quickly turned toward the design of a new structure that could accommodate a growing family, a live-in Nanny, a variety of entertainment options and an enclosed garage – all squeezed onto a compact urban corner lot.
Project entitlement took almost a year as the house size dictated that we take advantage of several exceptions in Seattle’s complex zoning code. After several meetings with city planning officials, we finally prevailed in our arguments and ultimately designed a 4 story, 3800 sf house on a 2700 sf lot. The finished product is light and airy with a large, open plan and exposed beams on the main level, 5 bedrooms, 4 full bathrooms, 2 powder rooms, 2 fireplaces, 4 climate zones, a huge basement with a home theatre, guest suite, climbing gym, and an underground tavern/wine cellar/man cave. The kitchen has a large island, a walk-in pantry, a small breakfast area and access to a large deck. All of this program is capped by a rooftop deck with expansive views of Seattle’s urban landscape and Lake Union.
Unfortunately for our clients, a job relocation to Southern California forced a sale of their dream home a little more than a year after they settled in after a year project. The good news is that in Seattle’s tight housing market, in less than a week they received several full price offers with escalator clauses which allowed them to turn a nice profit on the deal.
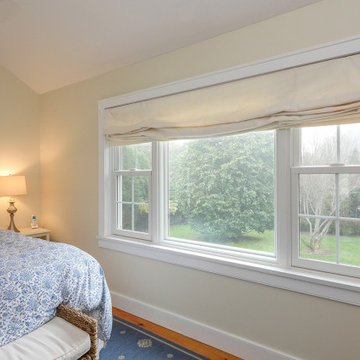
Charming bedroom where we installed this double-hung and picture window combination.
Large Windows from Renewal by Andersen New Jersey
Bedroom with Medium Hardwood Flooring and Multi-coloured Floors Ideas and Designs
6
