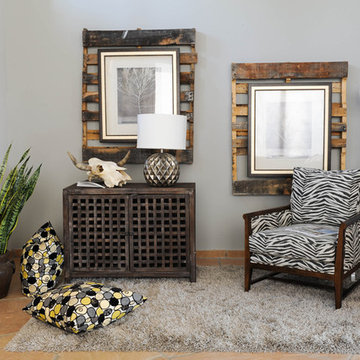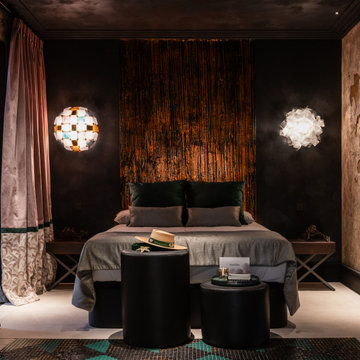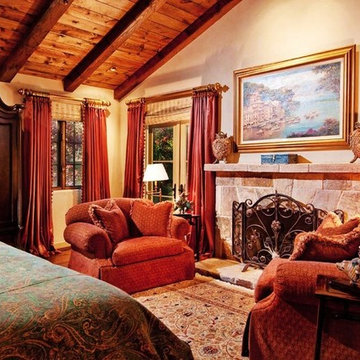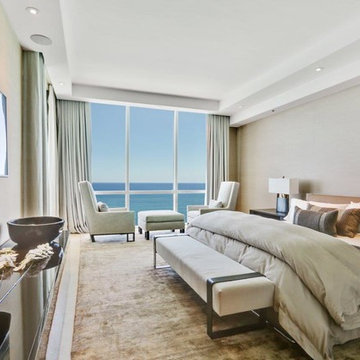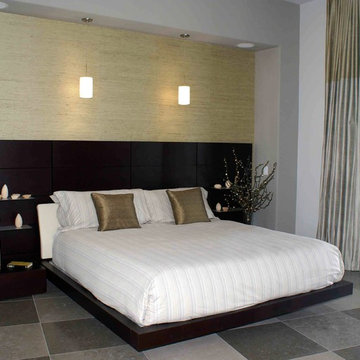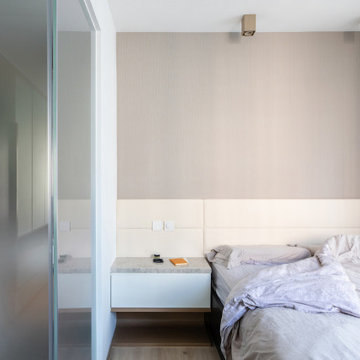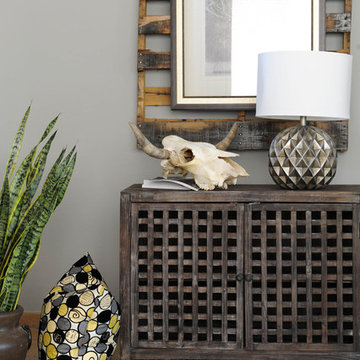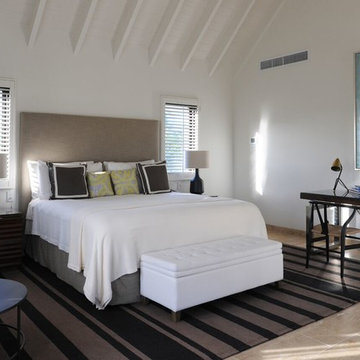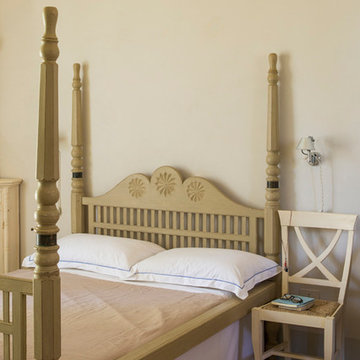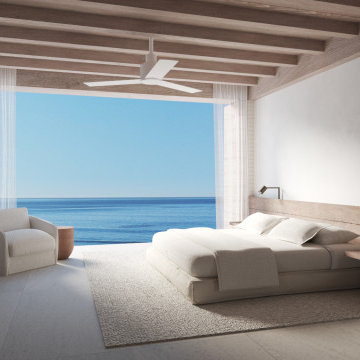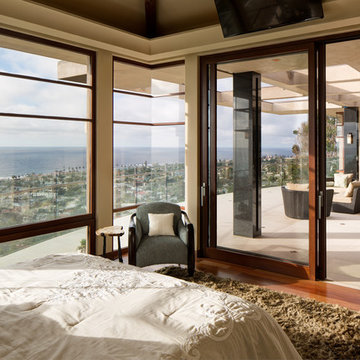Bedroom with Limestone Flooring Ideas and Designs
Refine by:
Budget
Sort by:Popular Today
201 - 220 of 596 photos
Item 1 of 2
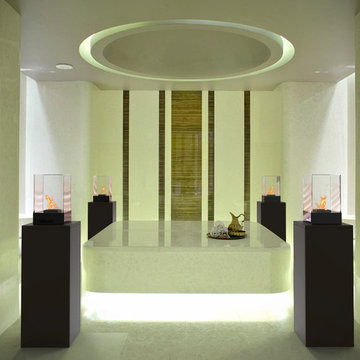
VERTIKAL MICRO INDOOR
Furmiture – Indoor
Product Dimensions (IN): L13” X W13” X H53”
Product Weight (LB): 59
Product Dimensions (CM): L33 X W33 X H135
Product Weight (KG): 27
Vertikal Micro Indoor is a stylishly sophisticated contemporary stand with the accompanying fire feature of Cell Micro Tabletop Fireburner atop its statuesque frame.
Boldly effective as an elegant light fixture and decorative accent, Vertikal Micro Indoor is designed to add a flare of vitality and warmth in any room in the house, condo, or loft by highlighting corners, and complementing fireplace mantles, as well as sitting areas.
The tempered glass surround of the Cell Micro makes a delicate and demure statement in this pretty and perfect piece.
Available in 5 custom colours (black, white, espresso, latte, silver grey).
By Decorpro Home + Garden.
Each sold separately.
Cell Micro included.
Snuffer included.
Fuel sold separately.
Materials:
Vertikal Micro Indoor (MDF; epoxy powder coat, custom colours)
Cell Micro (solid steel, 8mm tempered glass, black epoxy powder paint)
Snuffer (galvanized steel)
Vertikal Micro Indoor is custom made to order.
Allow 4-6 weeks for delivery.
Made in Canada
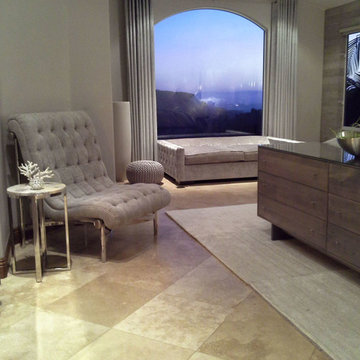
These clients wanted a very upscale look but warm and inviting.Interior design by SPRINGFIELD DESIGN.
www.springfielddesign.com
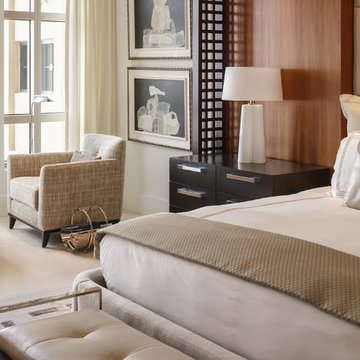
Detailed View of master bedroom showing subtle division between sleeping quarters and sitting area. Details shown include custom designed bed with calves' leather headboord with matched ottoman and dressing bench, custom designed ebony bedside table, custom designed lounge chair and maple lattice room dividers.
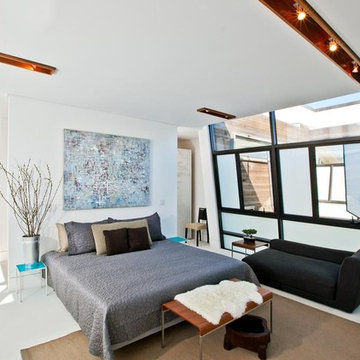
3119 Harrison Street consists of two contemporary, 3,000 square foot homes near San Francisco’s Mission District. The project involved excavating the lot 12 feet below ground level to make room for a shared six car underground garage, and two subterranean residences.
The town homes were designed with a modern and clean approach, utilizing light wood tones and a minimalistic style. Both homes were thoughtfully designed to maximize space efficiency, allowing residents to live comfortably in an urban setting where space is always at a premium.
To make the most of the residence's outdoor space courtyards and rooftop decks were also created as a space for entertaining.
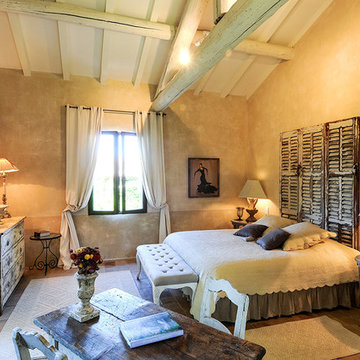
Project: Le Petit Hopital in Provence
Limestone Elements by Ancient Surfaces
Project Renovation completed in 2012
Situated in a quiet, bucolic setting surrounded by lush apple and cherry orchards, Petit Hopital is a refurbished eighteenth century Bastide farmhouse.
With manicured gardens and pathways that seem as if they emerged from a fairy tale. Petit Hopital is a quintessential Provencal retreat that merges natural elements of stone, wind, fire and water.
Talking about water, Ancient Surfaces made sure to provide this lovely estate with unique and one of a kind fountains that are simply out of this world.
The villa is in proximity to the magical canal-town of Isle Sur La Sorgue and within comfortable driving distance of Avignon, Carpentras and Orange with all the French culture and history offered along the way.
The grounds at Petit Hopital include a pristine swimming pool with a Romanesque wall fountain full with its thick stone coping surround pieces.
The interior courtyard features another special fountain for an even more romantic effect.
Cozy outdoor furniture allows for splendid moments of alfresco dining and lounging.
The furnishings at Petit Hopital are modern, comfortable and stately, yet rather quaint when juxtaposed against the exposed stone walls.
The plush living room has also been fitted with a fireplace.
Antique Limestone Flooring adorned the entire home giving it a surreal out of time feel to it.
The villa includes a fully equipped kitchen with center island featuring gas hobs and a separate bar counter connecting via open plan to the formal dining area to help keep the flow of the conversation going.
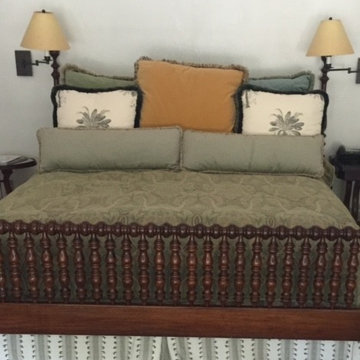
The master bedroom carries the color scheme of the home using the green tones from the garden as the dominate color. A hand carved spindel bed is the centerpiece of the room.
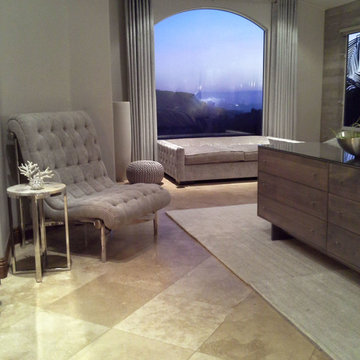
Everyone has place to relax! The dogs have their own custom made dog bed under the window.
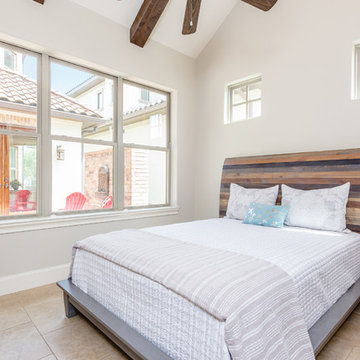
Full Size Guest House Casita with Private Courtyard Entrance
Purser Architectural Custom Home Design built by Tommy Cashiola Custom Homes
Bedroom with Limestone Flooring Ideas and Designs
11

