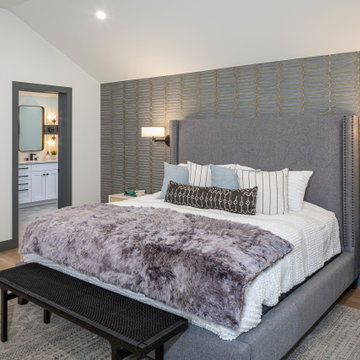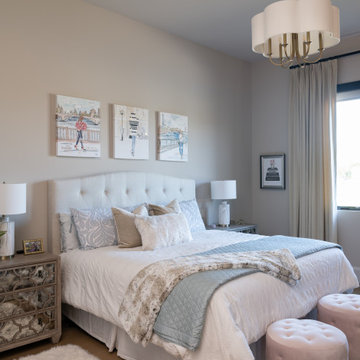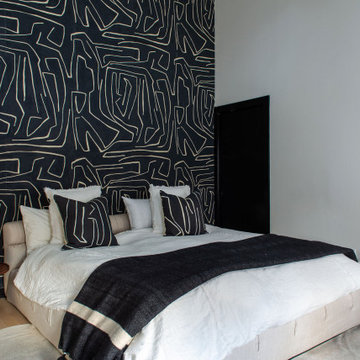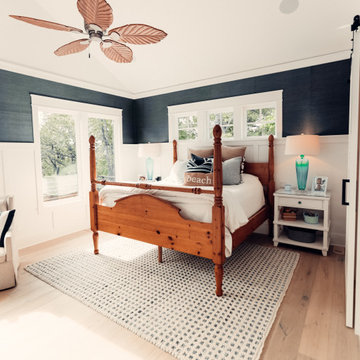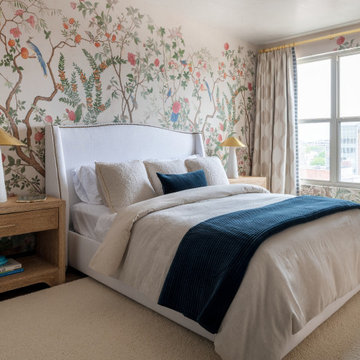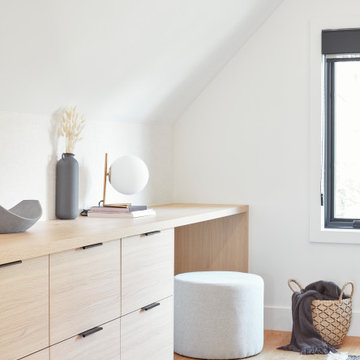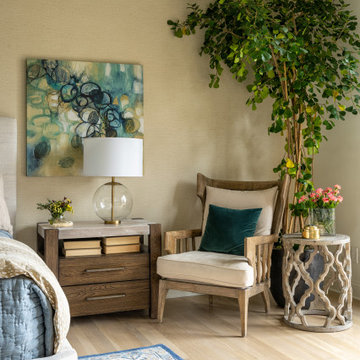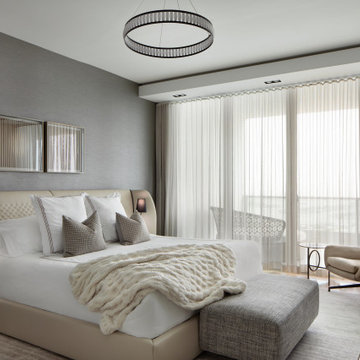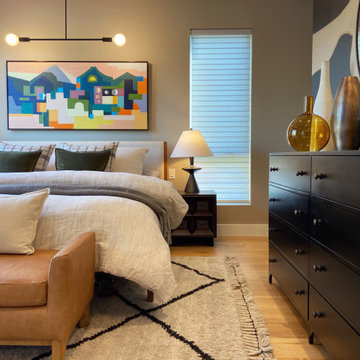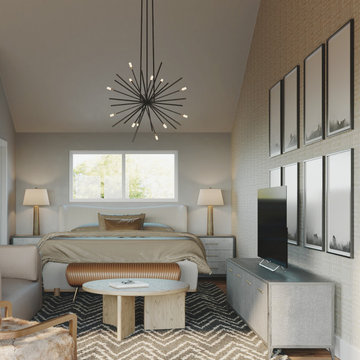Bedroom with Light Hardwood Flooring and Wallpapered Walls Ideas and Designs
Refine by:
Budget
Sort by:Popular Today
101 - 120 of 2,442 photos
Item 1 of 3
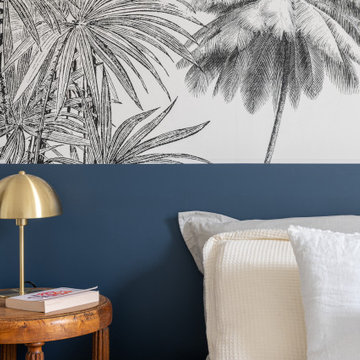
Nos clients sont un couple avec deux petites filles. Ils ont acheté un appartement sur plan à Meudon, mais ils ont eu besoin de nous pour les aider à imaginer l’agencement de tout l’espace. En effet, le couple a du mal à se projeter et à imaginer le futur agencement avec le seul plan fourni par le promoteur. Ils voient également plusieurs points difficiles dans le plan, comme leur grande pièce dédiée à l'espace de vie qui est toute en longueur. La cuisine est au fond de la pièce, et les chambres sont sur les côtés.
Les chambres, petites, sont optimisées et décorées sobrement. Le salon se pare quant à lui d’un meuble sur mesure. Il a été dessiné par ADC, puis ajusté et fabriqué par notre menuisier. En partie basse, nous avons créé du rangement fermé. Au dessus, nous avons créé des niches ouvertes/fermées.
La salle à manger est installée juste derrière le canapé, qui sert de séparation entre les deux espaces. La table de repas est installée au centre de la pièce, et créé une continuité avec la cuisine.
La cuisine est désormais ouverte sur le salon, dissociée grâce un un grand îlot. Les meubles de cuisine se poursuivent côté salle à manger, avec une colonne de rangement, mais aussi une cave à vin sous plan, et des rangements sous l'îlot.
La petite famille vit désormais dans un appartement harmonieux et facile à vivre ou nous avons intégrer tous les espaces nécessaires à la vie de la famille, à savoir, un joli coin salon où se retrouver en famille, une grande salle à manger et une cuisine ouverte avec de nombreux rangements, tout ceci dans une pièce toute en longueur.
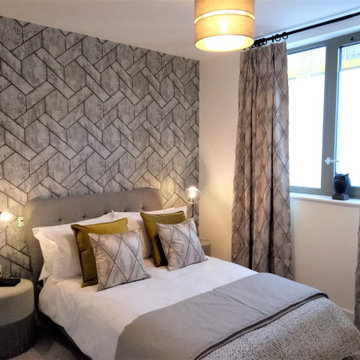
Second bedroom of a contemporary and Industrial Show Apartment designed, delivered and installed by Inspired Show Homes on behalf of a large, national housing association in Stratford, London.
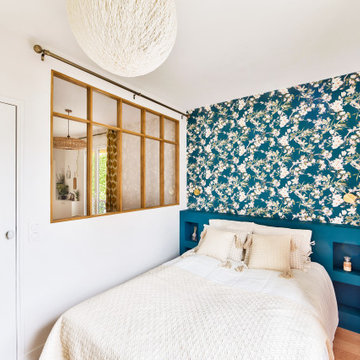
La chambre et sa jolie tête lit réalisée sur-mesure peinte en bleu avec ses niches de rangements.
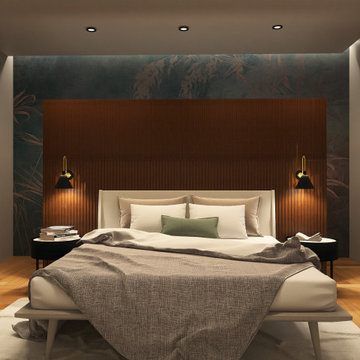
Per questo progetto ho pensato ad una camera da letto moderna in cui la testata del letto separa quest'ultimo dai lavabi. La testata è rivestita con una boiserie in legno scuro alle spalle una carta da parati fa da sfondo all'intera camera e penetra all'interno del bagno legandolo al resto della camera.
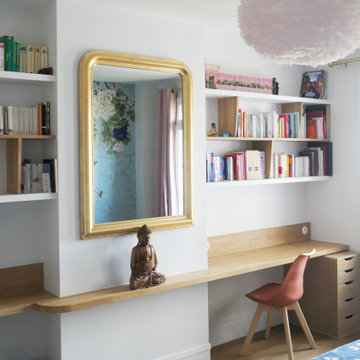
Villa Marcès - Réaménagement et décoration d'un appartement, 94 - La chambre parentale, d'inspiration asiatique, est très lumineuse. Face à la bibliothèque / bureau sur mesure en bois, un papier peint panoramique fait office de tête de lit. D'inspiration asiatique il étale ses fleurs et oiseaux sur tout le mur. Un grand placard a été créé. des baguettes dorées ont été positionnées sur les portes planes dans un style oriental.
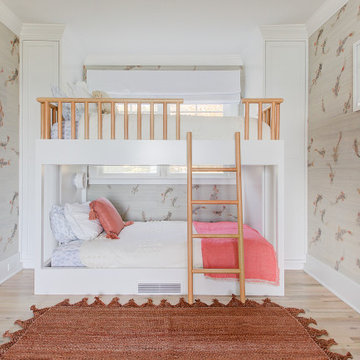
Children's bedroom on the second floor of this completely remodeled beach house. Custom built bunk beds with custom built-ins for storage, wall paper to warm up the space and wood floors with a light finish reminiscent of sun bleached driftwood. French doors open to a second floor balcony with an amazing water view.
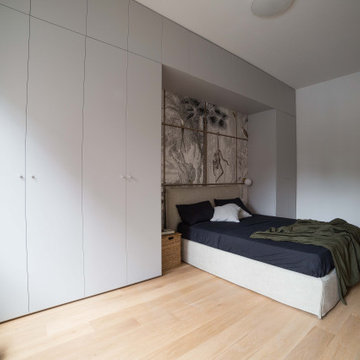
Il progetto di Porta Romana è stato realizzato studiando una soluzione che valorizzasse al massimo lo spazio che inizialmente aveva la classica configurazione milanese di un appartamento in cui gli ambienti sono serviti da un corridoio.
Abbiamo voluto enfatizzare il punto di forza di questo appartamento: la sua luminosità.
Si tratta infatti di una casa che seppur al primo piano gode di ampio respiro, con la facciata principale che, non avendo palazzi a ridosso, si collega con un asse visivo a diversi isolati adiacenti.
Due ambienti ed il corridoio sono stati uniti e trasformati in un luminoso open space in cui troviamo la zona living e la cucina, con un tavolo allungabile, divano e un mobile tv su misura che include tre ante a tutt’altezza per spazio contenitore.
In ogni progetto mettiamo al primo posto il comfort del cliente. E’ per questo che nonostante si tratti di un bilocale sono stati ricavati due bagni: uno per gli ospiti e uno privato in camera.
Come già anticipato il focus principale è stata la luce; ecco allora che tra il bagno padronale e il bagno di servizio, che risulta cieco, è stata aperta una finestra nella parte superiore della parete confinante che porta luce naturale all’interno di quest’ultimo.
Infine, la camera padronale, di metratura generosa, è stata progettata individuando due zone: quella notte e quella lettura per cui è stata sfruttata una nicchia con delle mensole ed un piano d’appoggio. Il letto, invece, è stato incorniciato da un armadio a ponte realizzato su misura.
Fa da sfondo la carta da parati Wall&Decò, La Gabbia, in armonia con i toni neutri scelti per la camera e che caratterizza l’ambiente con il tema della natura.
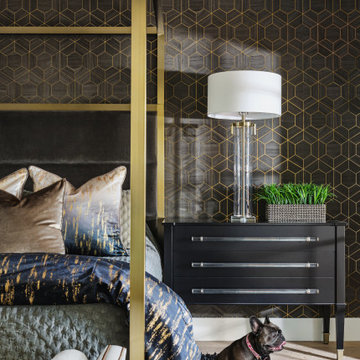
masters bedroom with black and gold wood wallpaper, gold four poster bed, foot of the bed chaise bench, wood floors, white wall, custom bedding in luxurious fabrics, large pompoms
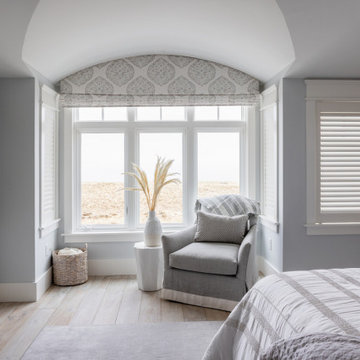
This bedroom with a quaint sitting area, has the perfect view of the beach, perfect for a morning cup of coffee before getting ready for the day!
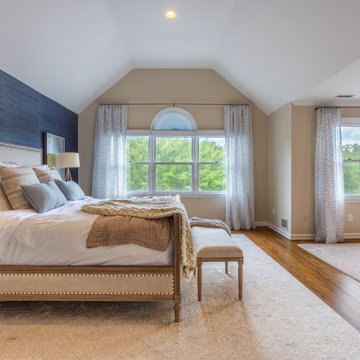
We had so much fun with this project! The client wanted a bedroom refresh as they had not done much to it since they had moved in 5 years ago. As a space you are in every single night (and day!), your bedroom should be a place where you can relax and enjoy every minute. We worked with the clients favorite color (navy!) to create a beautiful blue grasscloth textured wall behind their bed to really make their furniture pop and add some dimension to the room. New lamps in their favorite finish (gold!) were added to create additional lighting moments when the shades go down. Adding beautiful sheer window treatments allowed the clients to keep some softness in the room even when the blackout shades were down. Fresh bedding and some new accessories were added to complete the room.
Bedroom with Light Hardwood Flooring and Wallpapered Walls Ideas and Designs
6
