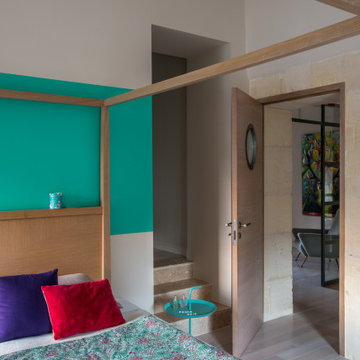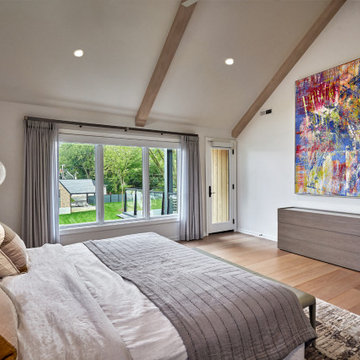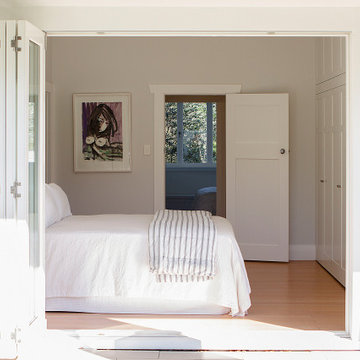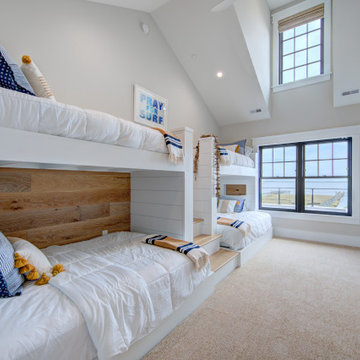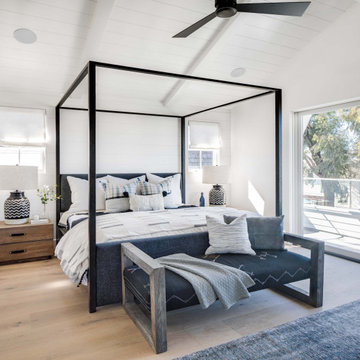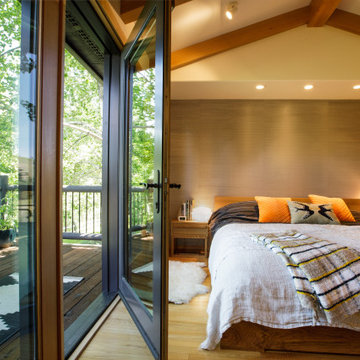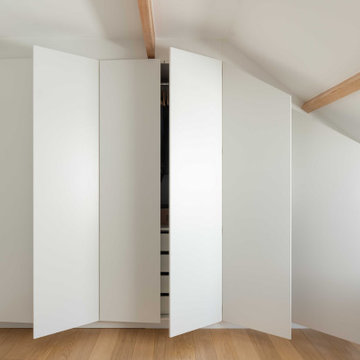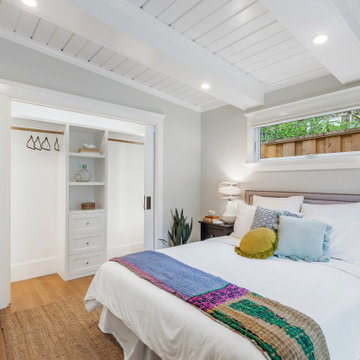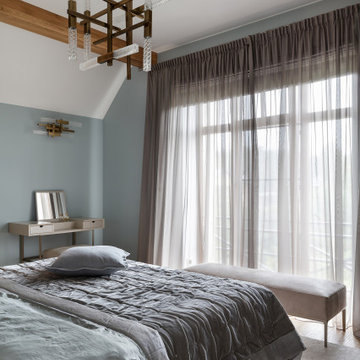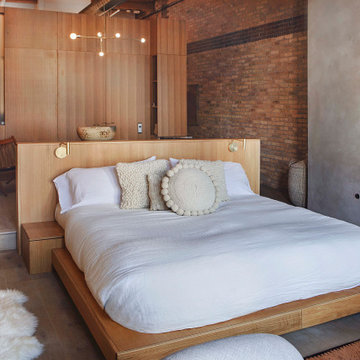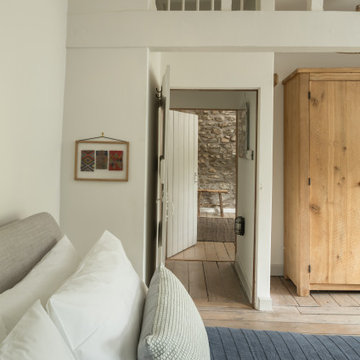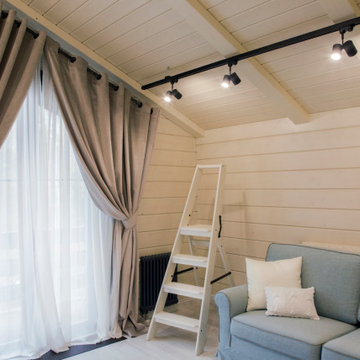Bedroom with Light Hardwood Flooring and Exposed Beams Ideas and Designs
Refine by:
Budget
Sort by:Popular Today
181 - 200 of 780 photos
Item 1 of 3
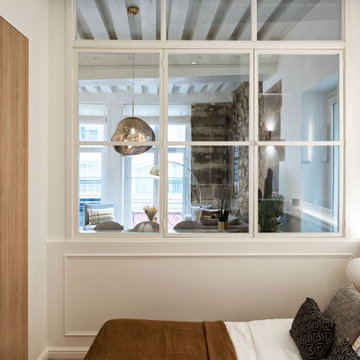
Rénovation totale d'un appartement de 83m², pas loin du centre Pompidou.
Dans cet appartement tout en longueur, un travail de redistribution des espaces et des volumes a été nécessaire pour répondre à la demande spécifique du maître d'ouvrage. Nous avons d'un côté créé une très grande suite et de l'autre nous avons réalisé une chambre invité, tout en valorisant les pièces de vie. Nous avons fait le choix de conserver les qualités intrinsèques du lieu : poutres du XVIIIe siècle, pierre de Paris, dans l’effort constant de rendre plus fonctionnel tous les espaces sous utilisés.
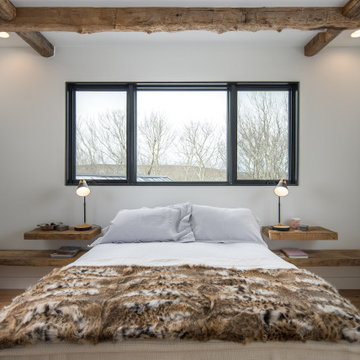
Nestled in a secluded mountaintop location is the captivating Contemporary Mountaintop Escape. Complementing its natural surroundings, the 2,955 square foot, four-bedroom, three-bathroom residence captures the panoramic view of the skyline and offers high-quality finishes with modern interior design.
The exterior features a timber frame porch, standing seam metal roof, custom chimney cap, Barnwood siding, and a glass garage door. Reclaimed timber derived from the homeowner’s family farmhouse is incorporated throughout the structure. It is decoratively used on the exterior as well as on the interior accent walls and ceiling beams. Other central interior elements include recessed lighting, flush baseboards, and caseless windows and doors. Hickory engineered flooring is displayed upstairs, and exposed concrete slab and foundation walls complement the downstairs decor.
The rustic and luxurious great room offers a wood-burning fireplace with an onsite extricated boulder hearth, reclaimed timber ceiling beams, a full reclaimed accent wall, and a charming stucco chimney. The main floor also exhibits a reclaimed, sliding barn door to enclose the in-home office space.
The kitchen is situated near the great room and is defined by stainless steel appliances that include a Thermador refrigerator/freezer, an induction range, and a coordinating farmhouse sink. Other standout features are leathered granite countertops, floating reclaimed timber shelves, and stunning ebony-colored drawers.
The home’s lower level provides ideal accommodations for hosting family and friends. It features a spacious living area with access to a multi-purpose mudroom complete with a kitchen. This level also includes two guest bedrooms, each with its own bathroom.
All bedrooms, including the master bedroom, have caseless windows and doors, floating reclaimed shelves, and flush baseboards. The master bathroom showcases a modern floating vanity with boulder vessel sinks, wall-mounted faucets, and large format floor tile.
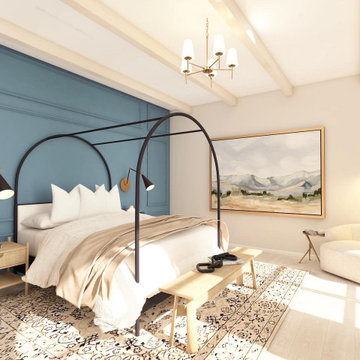
Master Bedroom for a new build home. Wall paneling painted blue for an accent wall. Arch doors open to the outside patio, exposed beams on the ceiling, a traditional chandelier, an accent chair
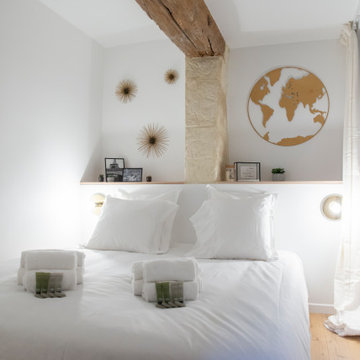
Chambre avec pierre te poutre apparente. Oeil de boeuf restauré et séparé du reste de l'appartement pas une verrière
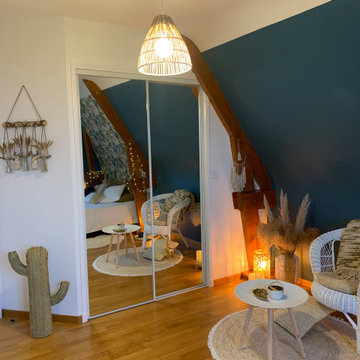
Suite à une visite conseil associée à une planche d'ambiance, ma cliente a réussi à complétement changer le style de sa chambre.
Nous avons conservé les poutraisons au naturel qui encadrent parfaitement le lit et apportent beaucoup de cachet à la pièce.
Pour renforcer le style exotique, un papier peint feuillage est positionné en tête de lit, il est complété par un aplat de peinture bleu canard sur certains murs.
Un espace salon très cosy est aménagé dans l'espace devant l'un des dressing et des luminaires aux matières naturelles viennent ajouter leur chaleur à l'ambiance bohème.
.
De douces nuits en perspectives...
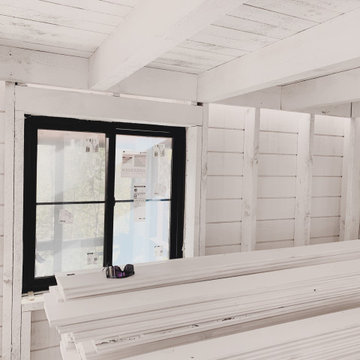
Guest bedroom pic. 8' ceiling in here. Had to go a little low in here so the loft would have huge headroom. Full 2" thick roughsawn shiplap flooring in loft above creates ceiling below.
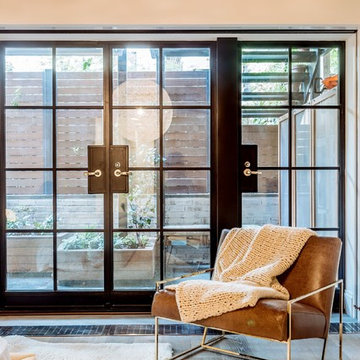
The master bedroom was designed to exude warmth and intimacy. The fireplace was updated to have a modern look, offset by painted, exposed brick. We designed a custom asymmetrical headboard that hung off the wall and extended to the encapsulate the width of the room. We selected three silk bamboo rugs of complimenting colors to overlap and surround the bed. This theme of layering: simple, monochromatic whites and creams makes its way around the room and draws attention to the warmth and woom at the floor and ceilings.
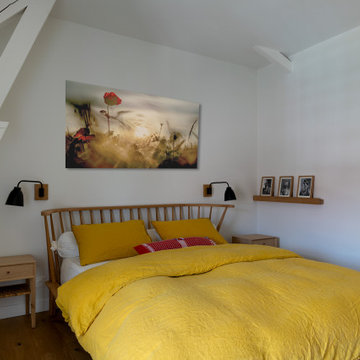
Chambre d'amis: mur couleur terracotta; lit et chevets Ampm; tapis Muskhane: appliques House doctor; linge de lit Caravane; photographie panoramique Pierre Chancy
Bedroom with Light Hardwood Flooring and Exposed Beams Ideas and Designs
10
