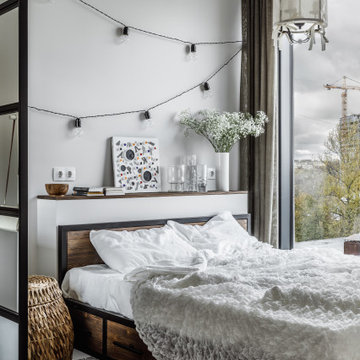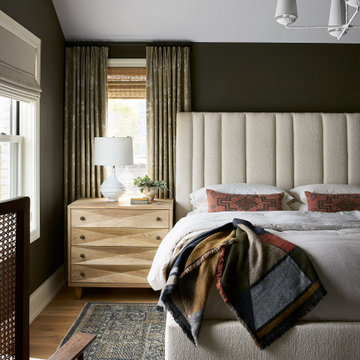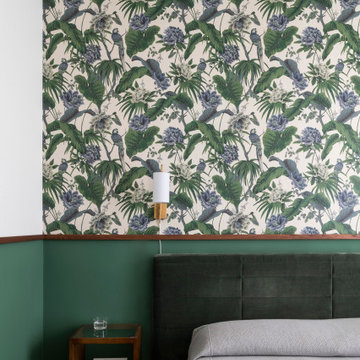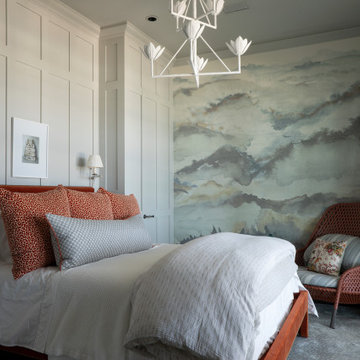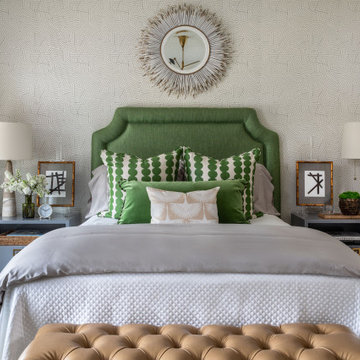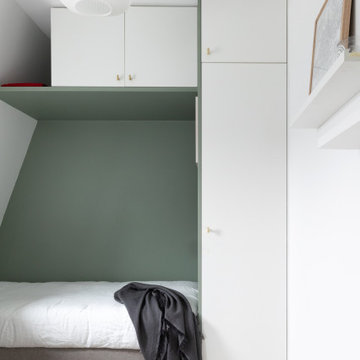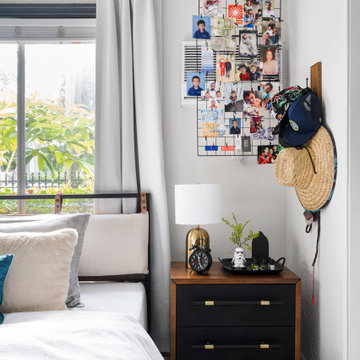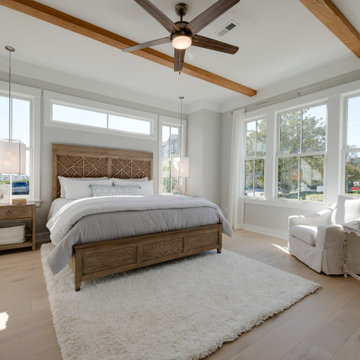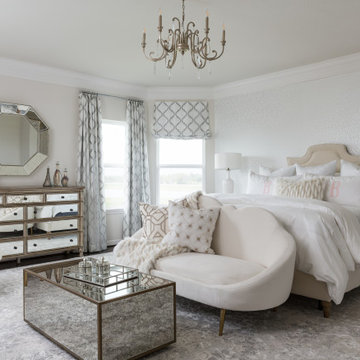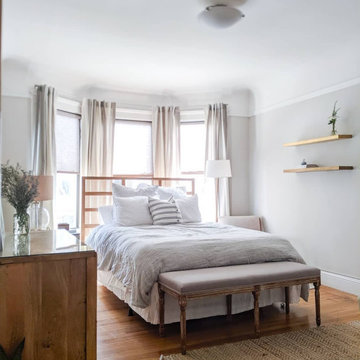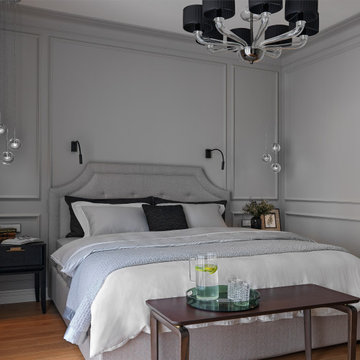Bedroom
Refine by:
Budget
Sort by:Popular Today
61 - 80 of 86,369 photos
Item 1 of 3
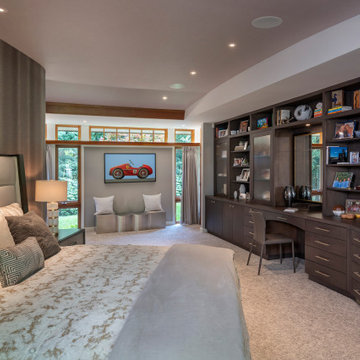
Custom builtins design by MDK designs. Bedding by eastern accents. Custom throw pillows. We added new lighting and wall covering in the ceiling to add more texture. We also incorporated vinyl wall covering on the curved walls. Custom bed with leather from Romo and custom furniture with shagreen door fronts.
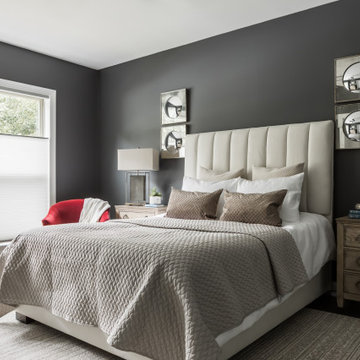
Sophisticated master bedroom. Darker paint colors can definitely work if you have enough natural light coming into the room.

A rustic coastal retreat created to give our clients a sanctuary and place to escape the from the ebbs and flows of life.
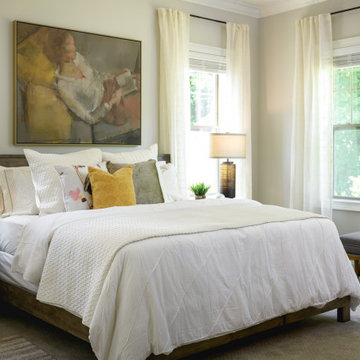
Beautifully curated bedroom design by Abbey Hall Interiors (@abbeyhallinteriors on IG, abbeyhallinteriors on FB, abbeyhallinteriors.com on the web).
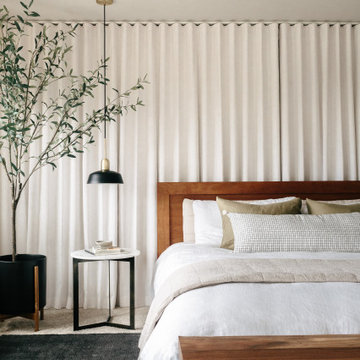
This project was executed remotely in close collaboration with the client. The primary bedroom actually had an unusual dilemma in that it had too many windows, making furniture placement awkward and difficult. We converted one wall of windows into a full corner-to-corner drapery wall, creating a beautiful and soft backdrop for their bed. We also designed a little boy’s nursery to welcome their first baby boy.
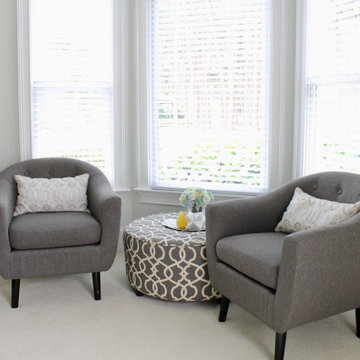
Spacious master bedroom and bathroom, plenty space after installing a king size bed and and sitting area.
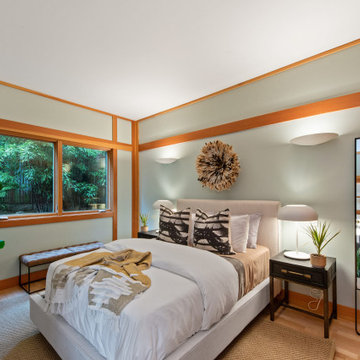
The design of this remodel of a small two-level residence in Noe Valley reflects the owner's passion for Japanese architecture. Having decided to completely gut the interior partitions, we devised a better-arranged floor plan with traditional Japanese features, including a sunken floor pit for dining and a vocabulary of natural wood trim and casework. Vertical grain Douglas Fir takes the place of Hinoki wood traditionally used in Japan. Natural wood flooring, soft green granite and green glass backsplashes in the kitchen further develop the desired Zen aesthetic. A wall to wall window above the sunken bath/shower creates a connection to the outdoors. Privacy is provided through the use of switchable glass, which goes from opaque to clear with a flick of a switch. We used in-floor heating to eliminate the noise associated with forced-air systems.
4
