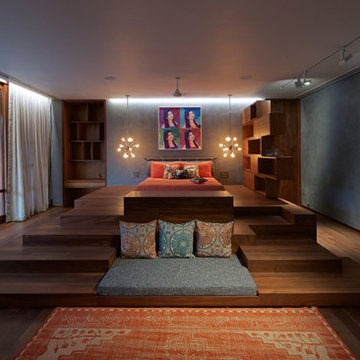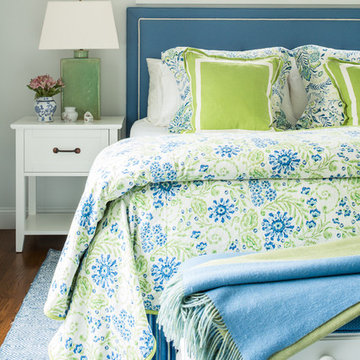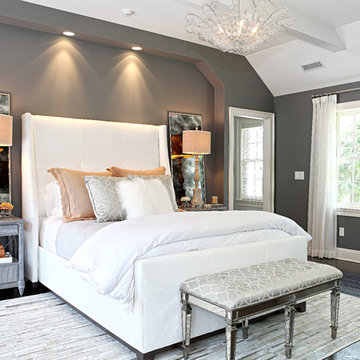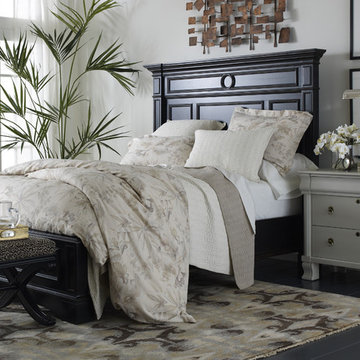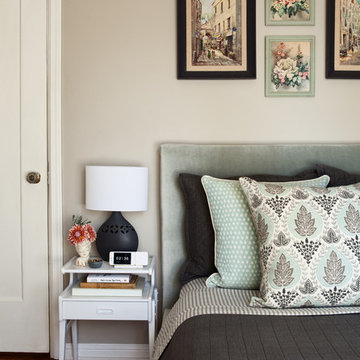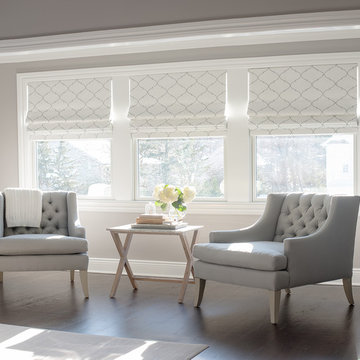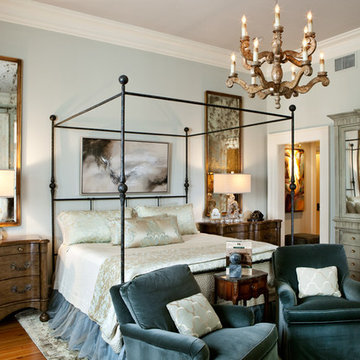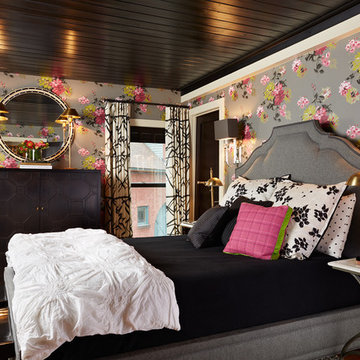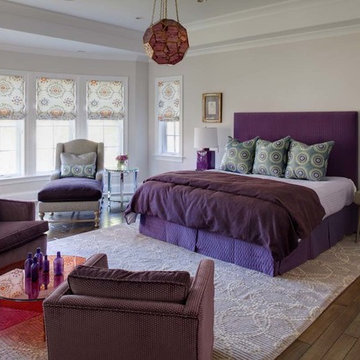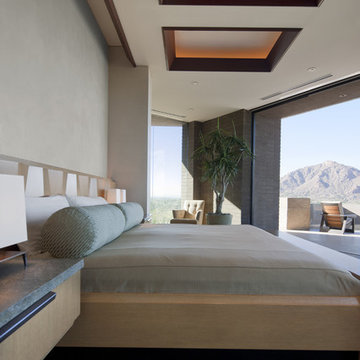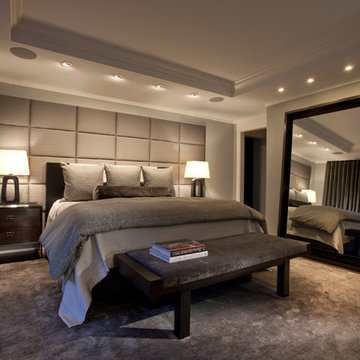Bedroom with Grey Walls and Dark Hardwood Flooring Ideas and Designs
Refine by:
Budget
Sort by:Popular Today
81 - 100 of 9,764 photos
Item 1 of 3
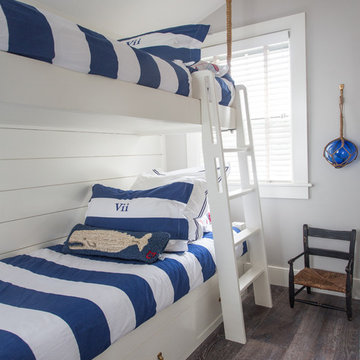
Bunk Bed are great for small houses, specially if inspired by the ocean.
// TEAM //// Architect: Design Associates, Inc. ////
Builder: Daily Construction ////
Interior Design: Kristin Paton Interiors ////
Photos: Eric Roth Photography
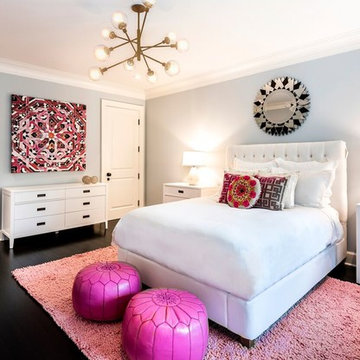
sonneman
serena and lily
This weekend luxury summer home designed for a hip family from New York combines modern and eclectic design. Dark and light textures and materials gave the spaces drama and uniqueness. Organic materials were mixed with trendy, high end furnishings. The result was unique and fabulous.
Another magnificent Interior Design in Miami by DiMare Design…
”Miami modern"
New York and New Jersey Interior Designers
Cruelty free interior design
Vegan interior design
animal friendly interior design
humane interior design
Autism
Sensory interior design
“Contemporary Interior Designers”
“Modern Interior Designers”
“Coco Plum Interior Designers”
“Sunny Isles Interior Designers”
“Pinecrest Interior Designers”
"South Florida designers"
“Best Miami Designers”
"Miami interiors"
"Miami decor"
“Miami Beach Designers”
“Best Miami Interior Designers”
“Miami Beach Interiors”
“Luxurious Design in Miami”
"Top designers"
"Deco Miami"
"Luxury interiors"
“Miami Beach Luxury Interiors”
“Miami Interior Design”
“Miami Interior Design Firms”
"Beach front"
“Top Interior Designers”
"top decor"
“Top Miami Decorators”
"Miami luxury condos"
"modern interiors"
"Modern”
"Pent house design"
"white interiors"
“Top Miami Interior Decorators”
“Top Miami Interior Designers”
“Modern Designers in Miami”
DiMare Design
Deborah Rosenberg
786-629-9581
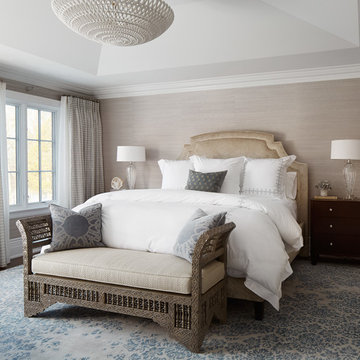
A fresh take on traditional style, this sprawling suburban home draws its occupants together in beautifully, comfortably designed spaces that gather family members for companionship, conversation, and conviviality. At the same time, it adroitly accommodates a crowd, and facilitates large-scale entertaining with ease. This balance of private intimacy and public welcome is the result of Soucie Horner’s deft remodeling of the original floor plan and creation of an all-new wing comprising functional spaces including a mudroom, powder room, laundry room, and home office, along with an exciting, three-room teen suite above. A quietly orchestrated symphony of grayed blues unites this home, from Soucie Horner Collections custom furniture and rugs, to objects, accessories, and decorative exclamationpoints that punctuate the carefully synthesized interiors. A discerning demonstration of family-friendly living at its finest.
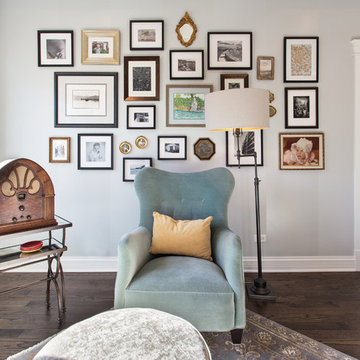
A Master Bedroom washed with sunlight and tranquil color
Establishing a serene gray and aqua color palette, the Master Bedroom serves as a family oasis, where our clients can share both alone time with each other and snuggle/reading time with their children. We created a seating zone flanked by a unique collage wall that documents the client’s connection to family and passion for travel. A treasured antique radio purchased by the man of the house perches on a pair of nesting tables and offers that Vintage flair that punctuates the entire home.
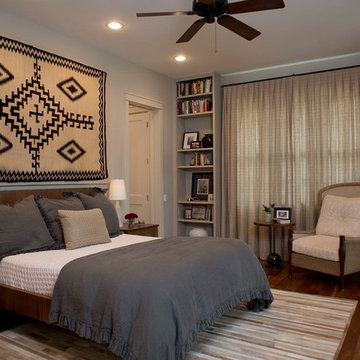
Master bedroom is the perfect blend between the contemporary and the rustic country that embodies the couple. This retreat has built-in shelving to house their books and accessories collected while traveling. Paul Bardagjy Photography
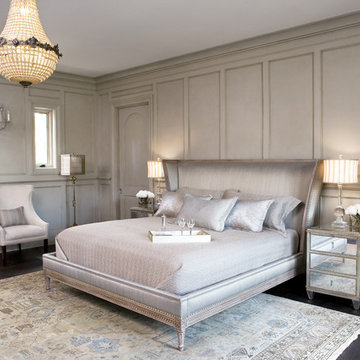
Carefully nestled among old growth trees and sited to showcase the remarkable views of Lake Keowee at every given opportunity, this South Carolina architectural masterpiece was designed to meet USGBC LEED for Home standards. The great room affords access to the main level terrace and offers a view of the lake through a wall of limestone-cased windows. A towering coursed limestone fireplace, accented by a 163“ high 19th Century iron door from Italy, anchors the sitting area. Between the great room and dining room lies an exceptional 1913 satin ebony Steinway. An antique walnut trestle table surrounded by antique French chairs slip-covered in linen mark the spacious dining that opens into the kitchen.
Rachael Boling Photography
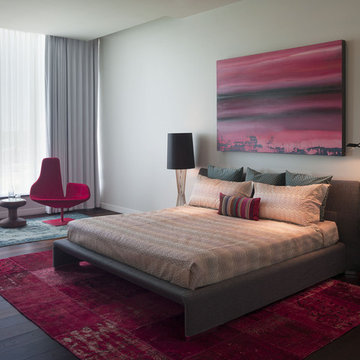
The master bedroom was kept light, open and airy to maximize the wonderful size of it, but we still wanted to have those pops of cheerful color like in the rest of the condo. The palette was created from the Golran Carpet Reloaded Rugs, which the homeowner fell in love with. The red patchwork is very strong, so we counterbalanced it with grey for the Molteni & C Glove bed, and cream for most of the Missoni Home bedding, although the coverlet and shams have embroidered threads of teal, purple, brown and grey. We matched the teal rug perfectly with the 3 euro pillows, and connected back to the red, teal and purple with the small accent pillow. The red Moroso Fjord Chair and painting by Kevin Greer tie everything together. And because I think all rooms need a small pop of black, the Artemide Tizio lamp paired with the De La Espada Mushroom side table balance perfectly with the De La Espada Tulip Lamp in black and gold…the perfect touch of a little glam.
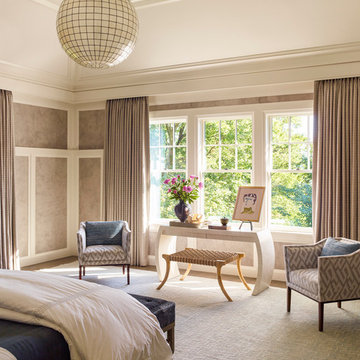
TEAM
Architect: LDa Architecture & Interiors
Interior Design: Nina Farmer Interiors
Builder: Wellen Construction
Landscape Architect: Matthew Cunningham Landscape Design
Photographer: Eric Piasecki Photography
Bedroom with Grey Walls and Dark Hardwood Flooring Ideas and Designs
5
