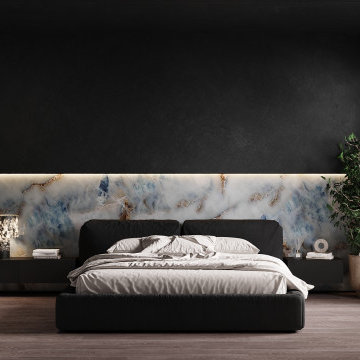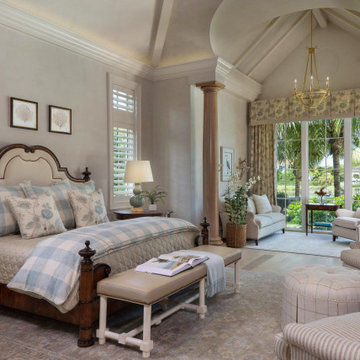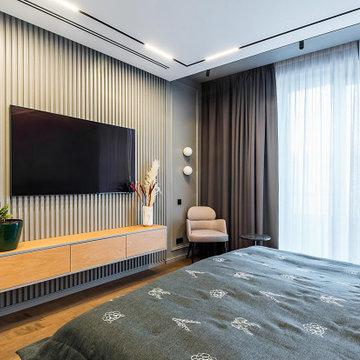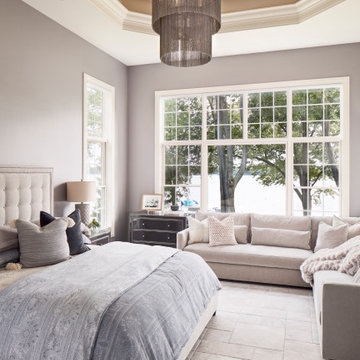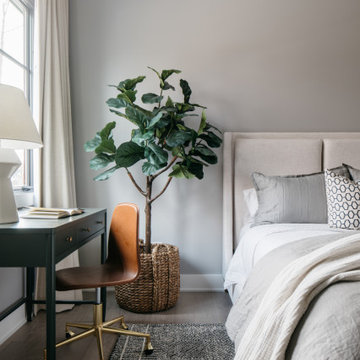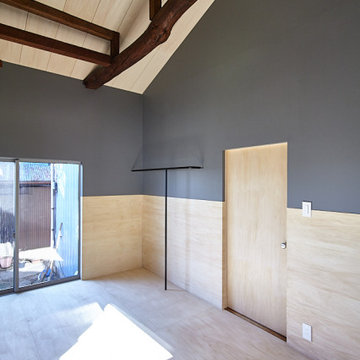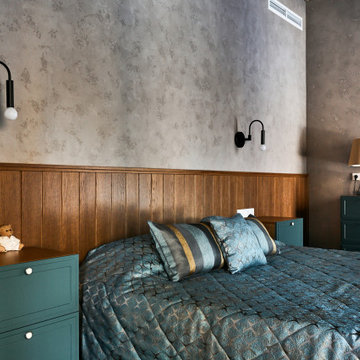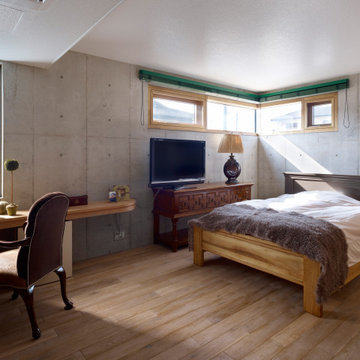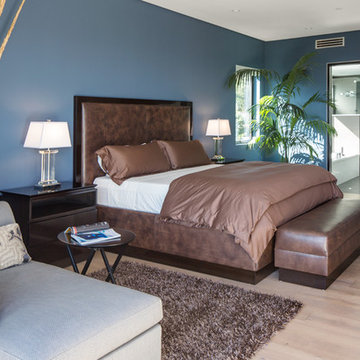Bedroom with Grey Walls and All Types of Ceiling Ideas and Designs
Refine by:
Budget
Sort by:Popular Today
141 - 160 of 2,916 photos
Item 1 of 3
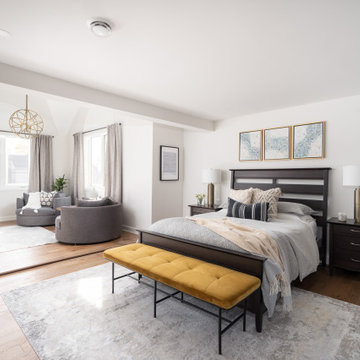
Master bedroom renovation! This beautiful renovation result came from a dedicated team that worked together to create a unified and zen result. The bathroom used to be the walk in closet which is still inside the bathroom space. Oak doors mixed with black hardware give a little coastal feel to this contemporary and classic design. We added a fire place in gas and a built-in for storage and to dress up the very high ceiling. Arched high windows created a nice opportunity for window dressings of curtains and blinds. The two areas are divided by a slight step in the floor, for bedroom and sitting area. An area rug is allocated for each area.
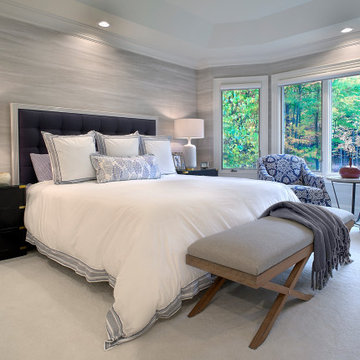
The calm yet dynamic elements in the master bedroom reflect the coastal, sylvan and urban tastes of the clients - world travelers with an eclectic style. The custom bed and chairs are by Charles Stewart, which the bench is from Kravet. Maya Romanoff wallpaper.
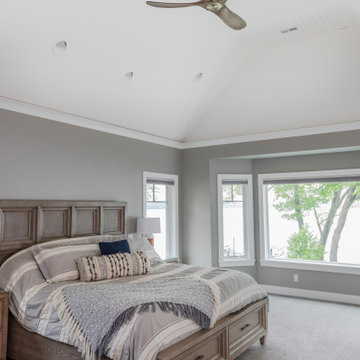
www.lowellcustomhomes.com - Lake Geneva, WI - Primary bedroom with lake views, ceiling fan and paneled ceiling.

This 2-story home includes a 3- car garage with mudroom entry, an inviting front porch with decorative posts, and a screened-in porch. The home features an open floor plan with 10’ ceilings on the 1st floor and impressive detailing throughout. A dramatic 2-story ceiling creates a grand first impression in the foyer, where hardwood flooring extends into the adjacent formal dining room elegant coffered ceiling accented by craftsman style wainscoting and chair rail. Just beyond the Foyer, the great room with a 2-story ceiling, the kitchen, breakfast area, and hearth room share an open plan. The spacious kitchen includes that opens to the breakfast area, quartz countertops with tile backsplash, stainless steel appliances, attractive cabinetry with crown molding, and a corner pantry. The connecting hearth room is a cozy retreat that includes a gas fireplace with stone surround and shiplap. The floor plan also includes a study with French doors and a convenient bonus room for additional flexible living space. The first-floor owner’s suite boasts an expansive closet, and a private bathroom with a shower, freestanding tub, and double bowl vanity. On the 2nd floor is a versatile loft area overlooking the great room, 2 full baths, and 3 bedrooms with spacious closets.
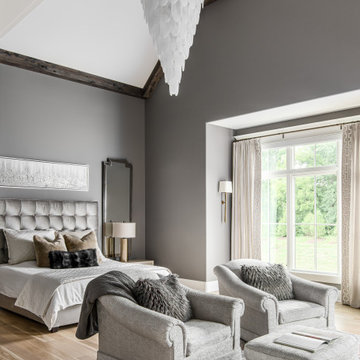
Architecture: Noble Johnson Architects
Interior Design: Rachel Hughes - Ye Peddler
Photography: Garett + Carrie Buell of Studiobuell/ studiobuell.com
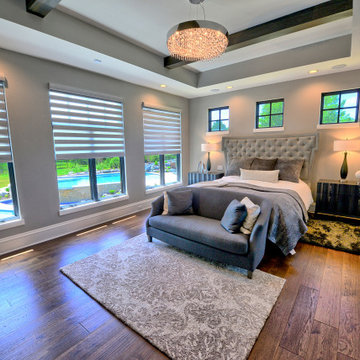
This Master Bedroom is a true retreat. A large wall of windows open to the pool area and supply ample natural light. The blinds are controlled with the push of a button and the fireplace features a large TV above.
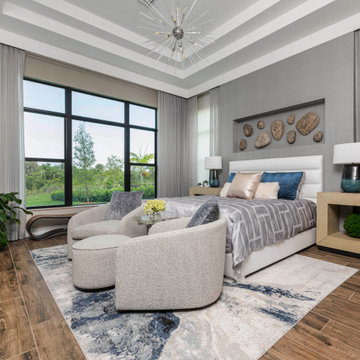
Gorgeous Owner's Suite with custom ceiling tray, lighting, and sheer drapery.
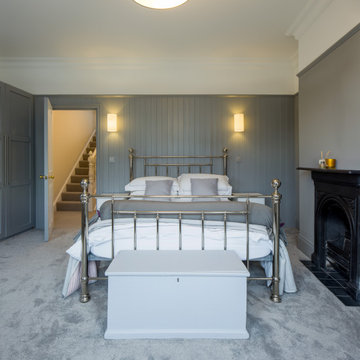
James Dale Architects were appointed to design and oversee the refurbishment and extension of this large Victorian Terrace in Walthamstow, north east London.
To maximise the additional space created a sympathetic remodelling was needed throughout, it was essential to keep the essence of the historic home whilst also making it usable for modern living. The bedrooms on the 1st floor used muted colours to fit into the period home.
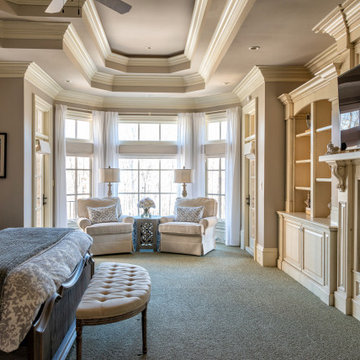
This Main Bedroom Retreat has gray walls and off white woodwork. The two sided fireplace is shared with the master bath. The doors exit to a private deck or the large family deck for access to the pool and hot tub.
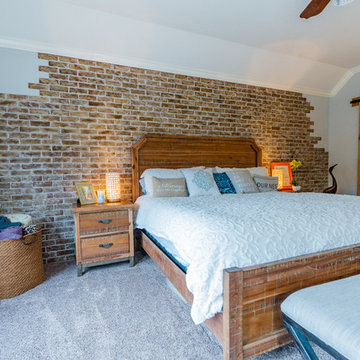
Master bedroom remodeling is apart from an entire home remodeling project. Custom-made brick with Painting, Flooring, and lighting for the entire room. We put the wooden sliding door on. It includes large windows to add more light. After renovating the floor, and walls, and adding themed furniture, the customer was amazed.
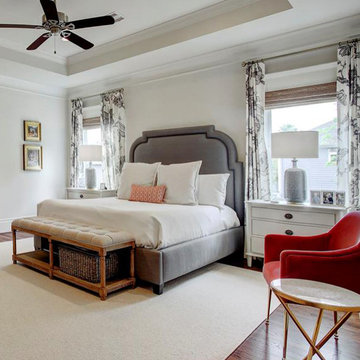
The main bedroom elicits calm while pulling in grays, with the custom upholstered bed and draperies, from the marble in the master bathroom. Though the design was approached with a traditional eye and a material palette to fit the style of the house, the furnishings are modern, sturdy, and comfortable.
Bedroom with Grey Walls and All Types of Ceiling Ideas and Designs
8
