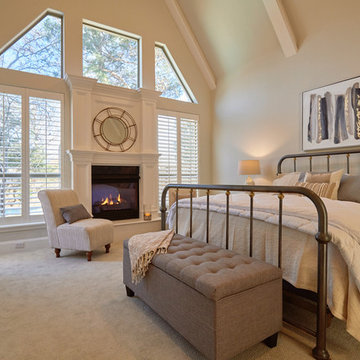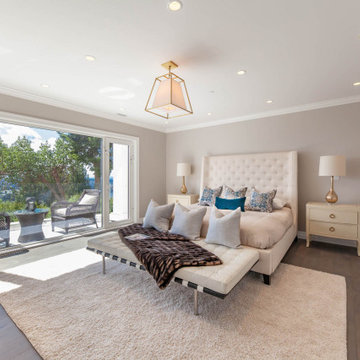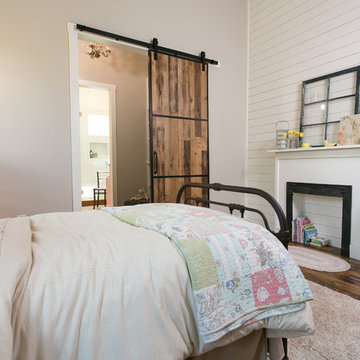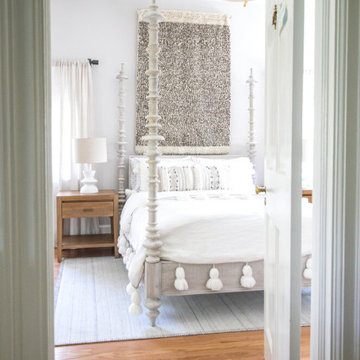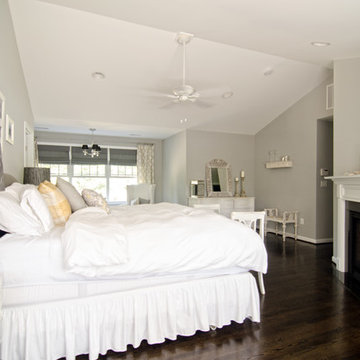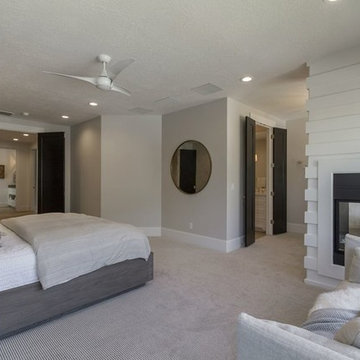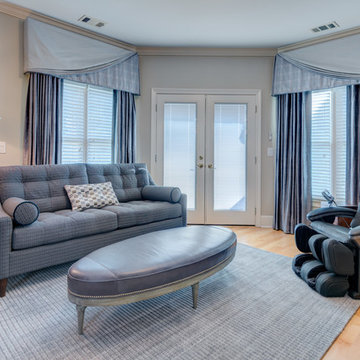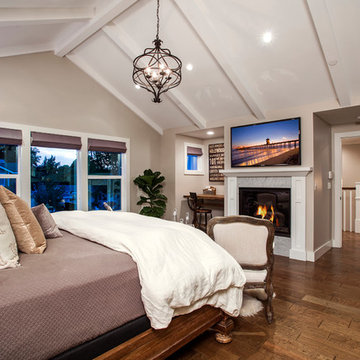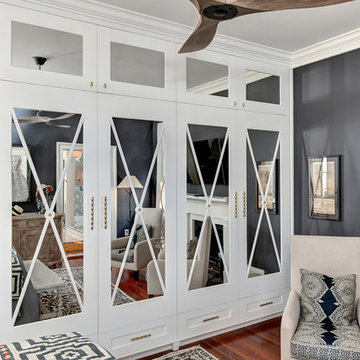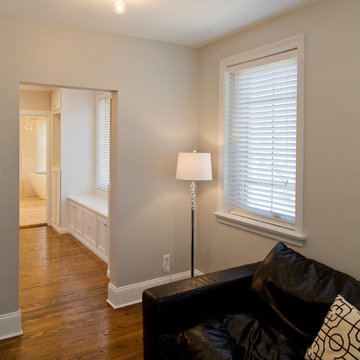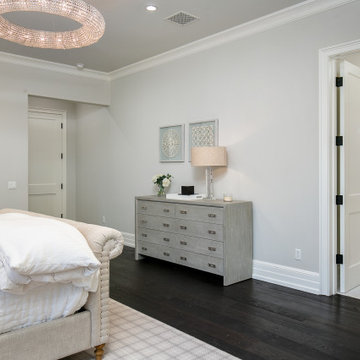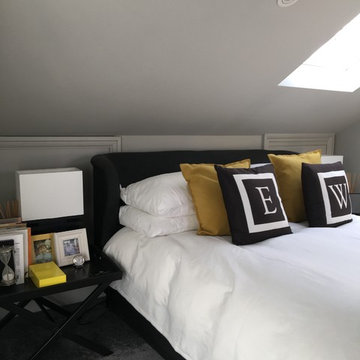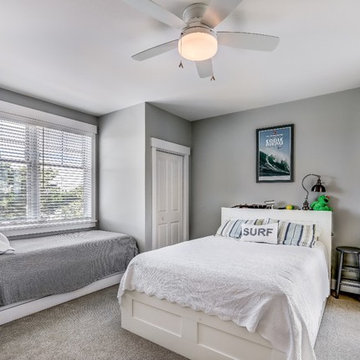Bedroom with Grey Walls and a Wooden Fireplace Surround Ideas and Designs
Refine by:
Budget
Sort by:Popular Today
201 - 220 of 546 photos
Item 1 of 3
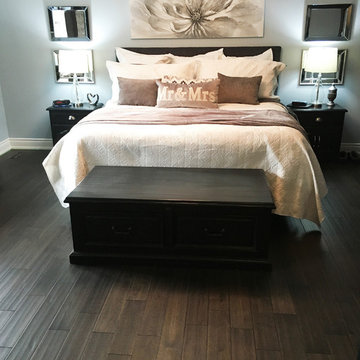
Revise, Renew & Renovate! "Shelley Alexanian Signature Collection" Hickory (Black Powder stain) hardwood. glenabbeycontractors.com & theexperttouch.com ring in the new year with a fabulous reno. Thx to you both and also Ken & Matt at our Burlington location.
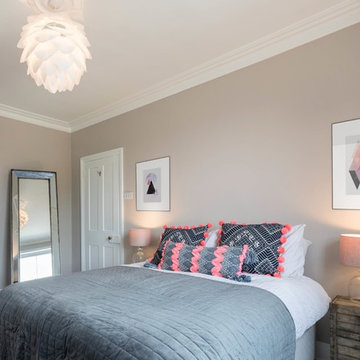
Bedroom Interior Design Project in Richmond, West London
We were approached by a couple who had seen our work and were keen for us to mastermind their project for them. They had lived in this house in Richmond, West London for a number of years so when the time came to embark upon an interior design project, they wanted to get all their ducks in a row first. We spent many hours together, brainstorming ideas and formulating a tight interior design brief prior to hitting the drawing board.
Reimagining the interior of an old building comes pretty easily when you’re working with a gorgeous property like this. The proportions of the windows and doors were deserving of emphasis. The layouts lent themselves so well to virtually any style of interior design. For this reason we love working on period houses.
It was quickly decided that we would extend the house at the rear to accommodate the new kitchen-diner. The Shaker-style kitchen was made bespoke by a specialist joiner, and hand painted in Farrow & Ball eggshell. We had three brightly coloured glass pendants made bespoke by Curiousa & Curiousa, which provide an elegant wash of light over the island.
The initial brief for this project came through very clearly in our brainstorming sessions. As we expected, we were all very much in harmony when it came to the design style and general aesthetic of the interiors.
In the entrance hall, staircases and landings for example, we wanted to create an immediate ‘wow factor’. To get this effect, we specified our signature ‘in-your-face’ Roger Oates stair runners! A quirky wallpaper by Cole & Son and some statement plants pull together the scheme nicely.
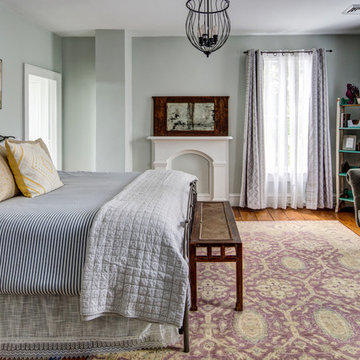
The master suite is painted in an ethereal Benjamin Moore color which is a light blue, gray, green. It's like sleeping in a cloud. The mix of colors and patterns is soft and tasteful.
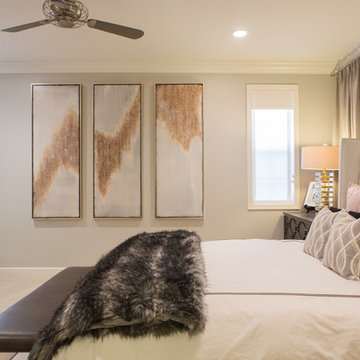
One of our favorite 2016 projects, this standard builder grade home got a truly custom look after bringing in our design team to help with original built-in designs for the bar and media cabinet. Changing up the standard light fixtures made a big POP and of course all the finishing details in the rugs, window treatments, artwork, furniture and accessories made this house feel like Home.
If you're looking for a current, chic and elegant home to call your own please give us a call!
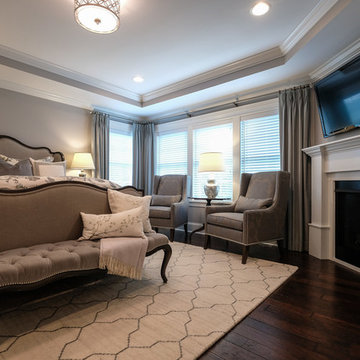
Colleen Gahry-Robb, Interior Designer / Ethan Allen, Auburn Hills, MI...You start and end each day in the bedroom - Make it a calming and beautiful space with the Beau winged bed. It’s truly a statement with its seductive French curves. The room comes together in soft mineral blue, gray, cream, and taupe for a look that's serene and so sophisticated.
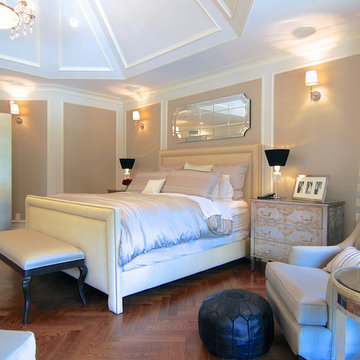
For this commission the client hired us to do the interiors of their new home which was under construction. The style of the house was very traditional however the client wanted the interiors to be transitional, a mixture of contemporary with more classic design. We assisted the client in all of the material, fixture, lighting, cabinetry and built-in selections for the home. The floors throughout the first floor of the home are a creme marble in different patterns to suit the particular room; the dining room has a marble mosaic inlay in the tradition of an oriental rug. The ground and second floors are hardwood flooring with a herringbone pattern in the bedrooms. Each of the seven bedrooms has a custom ensuite bathroom with a unique design. The master bathroom features a white and gray marble custom inlay around the wood paneled tub which rests below a venetian plaster domes and custom glass pendant light. We also selected all of the furnishings, wall coverings, window treatments, and accessories for the home. Custom draperies were fabricated for the sitting room, dining room, guest bedroom, master bedroom, and for the double height great room. The client wanted a neutral color scheme throughout the ground floor; fabrics were selected in creams and beiges in many different patterns and textures. One of the favorite rooms is the sitting room with the sculptural white tete a tete chairs. The master bedroom also maintains a neutral palette of creams and silver including a venetian mirror and a silver leafed folding screen. Additional unique features in the home are the layered capiz shell walls at the rear of the great room open bar, the double height limestone fireplace surround carved in a woven pattern, and the stained glass dome at the top of the vaulted ceilings in the great room.
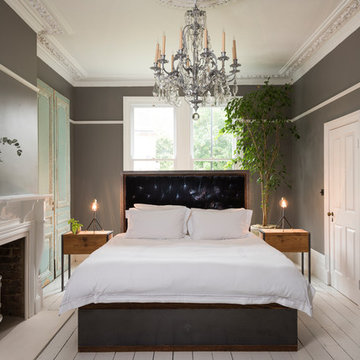
Combining warm wood, raw metal, and tufted silk velvet, the Brandler Bed fits well in a modern design context while maintaining the character and comfort one wants in a bedroom. The base is visually grounded with large planks of honey-toned reclaimed wood that serve to conceal practical under-bed storage. The headboard is upholstered and hand-tufted in a deep blue velvet adding a classic sense of luxury and a soft place to rest one’s head. The steel frame ties these two materials together and adds a sleek industrial flavour to the domestic piece of furniture.
Brandler beds are built bespoke and can therefore be customised with each client’s style or storage needs.
Photographs taken by Marek Sikora - https://www.houzz.co.uk/pro/mareksikoraphotography/marek-sikora-photography
Bedroom with Grey Walls and a Wooden Fireplace Surround Ideas and Designs
11
