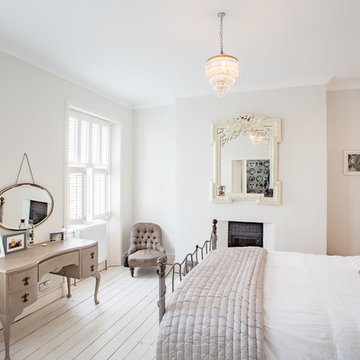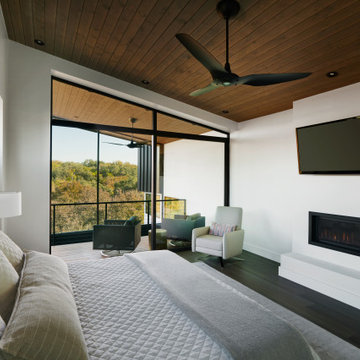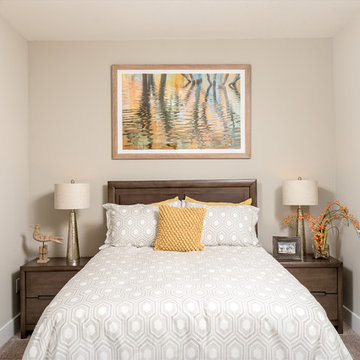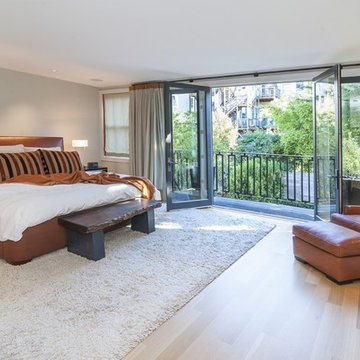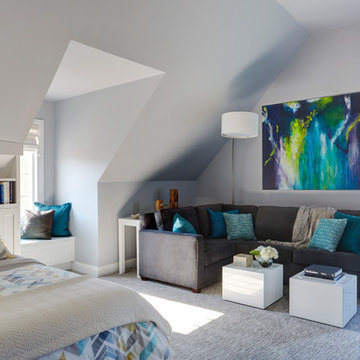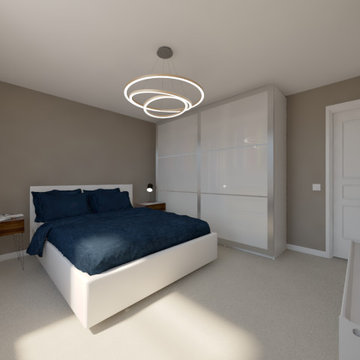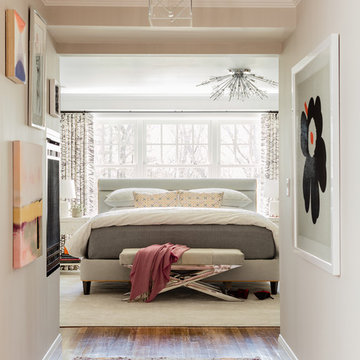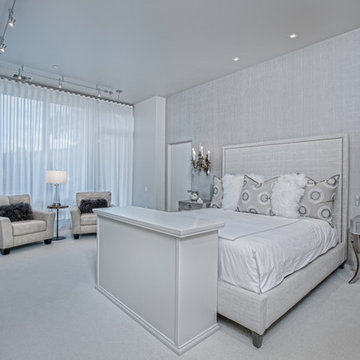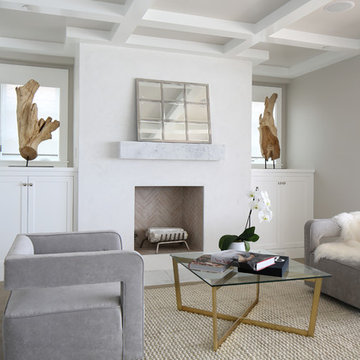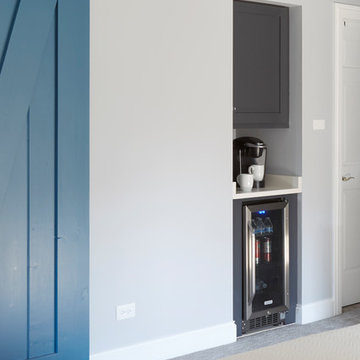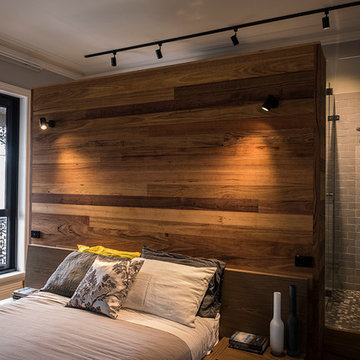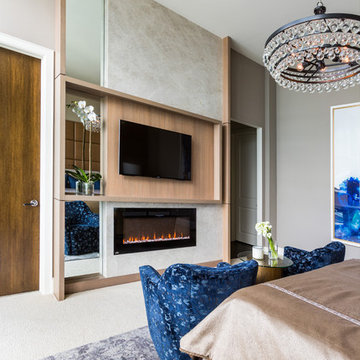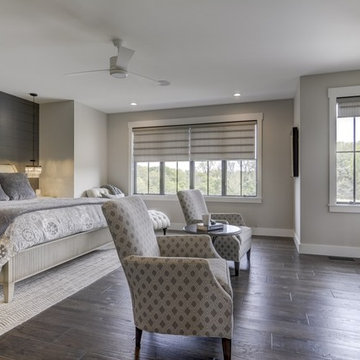Bedroom with Grey Walls and a Plastered Fireplace Surround Ideas and Designs
Refine by:
Budget
Sort by:Popular Today
21 - 40 of 332 photos
Item 1 of 3
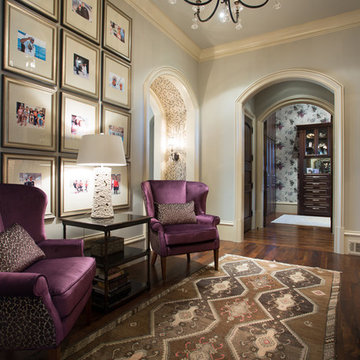
This hallway leads to the master bath, closet and dressing areas, and provides the perfect area for a family photo gallery.
A Bonisolli Photography
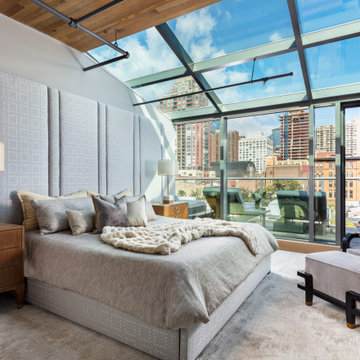
Stunning main bedroom with atrium ceiling and custom upholstered headboard. Exposed pipes, wood ceilings, and a linear fireplace complete the space.
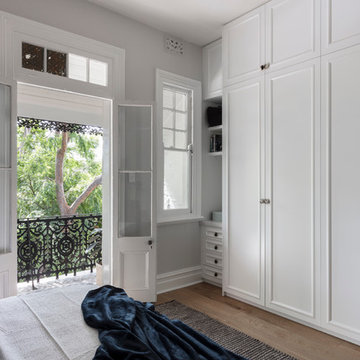
This young family home is a terrace house nestled in the back streets of Paddington. The project brief was to reinterpret the interior layouts of an approved DA renovation for the young family. The home was a major renovation with the The Designory providing design and documentation consultancy to the clients and completing all of the interior design components of the project as well as assisting with the building project management. The concept complimented the traditional features of the home, pairing this with crisp, modern sensibilities. Keeping the overall palette simple has allowed the client’s love of colour to be injected throughout the decorating elements. With functionality, storage and space being key for the small house, clever design elements and custom joinery were used throughout. With the final decorating elements adding touches of colour in a sophisticated yet luxe palette, this home is now filled with light and is perfect for easy family living and entertaining.
CREDITS
Designer: Margo Reed
Builder: B2 Construction
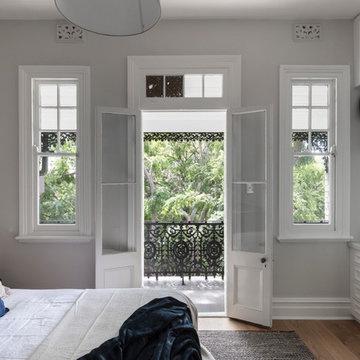
This young family home is a terrace house nestled in the back streets of Paddington. The project brief was to reinterpret the interior layouts of an approved DA renovation for the young family. The home was a major renovation with the The Designory providing design and documentation consultancy to the clients and completing all of the interior design components of the project as well as assisting with the building project management. The concept complimented the traditional features of the home, pairing this with crisp, modern sensibilities. Keeping the overall palette simple has allowed the client’s love of colour to be injected throughout the decorating elements. With functionality, storage and space being key for the small house, clever design elements and custom joinery were used throughout. With the final decorating elements adding touches of colour in a sophisticated yet luxe palette, this home is now filled with light and is perfect for easy family living and entertaining.
CREDITS
Designer: Margo Reed
Builder: B2 Construction
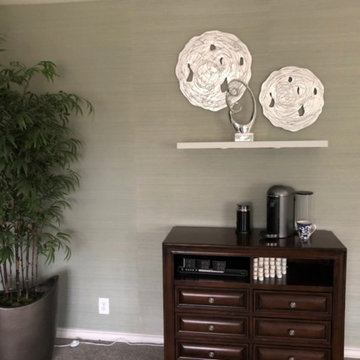
With new Lili Alessandra bedding in a beautifully calming blue, this master bedroom has turned into an oasis. A complimentary lumbar pillow was custom made for a little pop of pattern. Using the existing bedframe and nightstands, blue accent lamps truly illuminate the dark wood. The upholstered bench in front of the bed allows for extra seating while getting ready and storage for winter blankets. A chandelier fan brings some bling with silver finishes. Metallic artwork on the walls adds color and movement to the space. Beside the dresser is a sophisticated animal print chair taking advantage of the window view. Delicate arabesque patterned stationary drapery panels frame the window, while Hunter Douglas roman shades blackout the light for sleeping. The fireplace received a makeover as well with a silver venetian plaster treatment and painted mantel. Transitional reclining chairs fill the remaining corner of the room to enjoy a cup of coffee while watching TV. The coffee bar is a unique detail utilizing an existing small chest of drawers with a white underlit floating shelf.
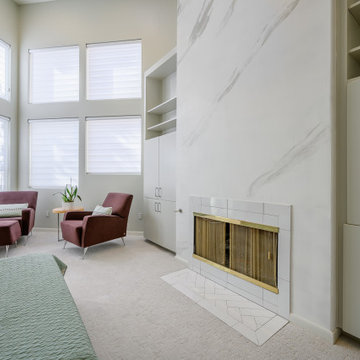
In this space, the client wanted to keep the existing furniture, but freshen up the paint and window treatments. Previously, plantation style double shutters hung in the windows, and the fireplace was a dark tile surround. In the new design, transition shades were installed in the windows, a fresh coat of paint was put on the walls, new carpet installed, and a Venetian plaster now makes up the fireplace surround.
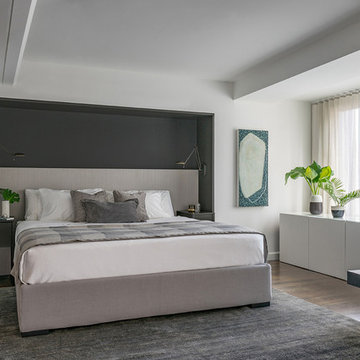
A modern built-in headboard creates an eye catching, space saving detail. The dark colored millwork helps to disguise the built in reading lamps for a clutter free look.
Eric Roth Photography
Bedroom with Grey Walls and a Plastered Fireplace Surround Ideas and Designs
2
