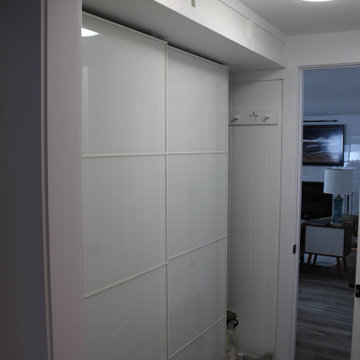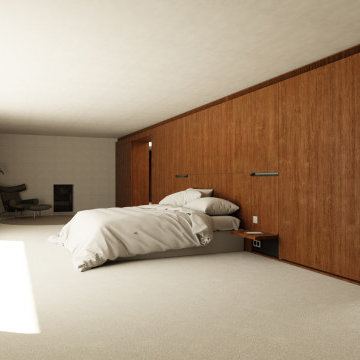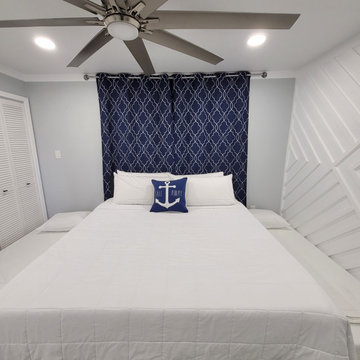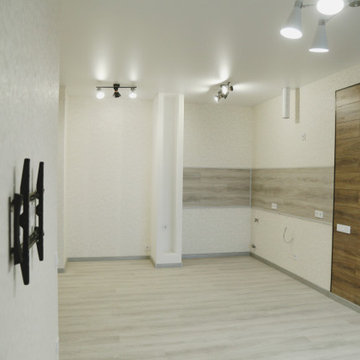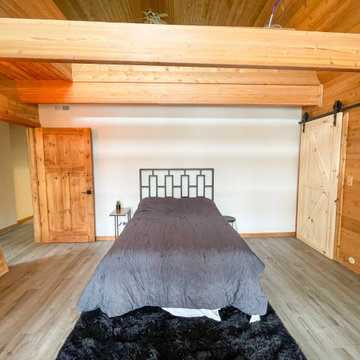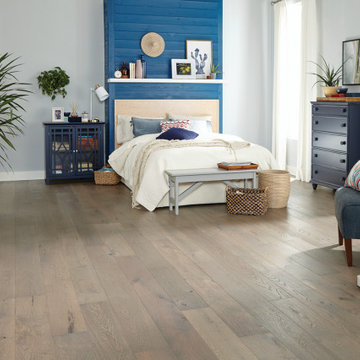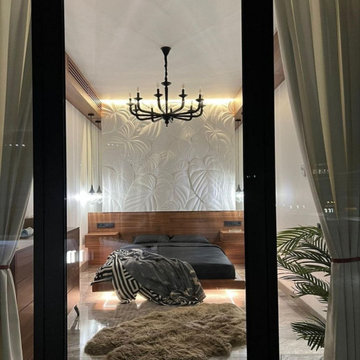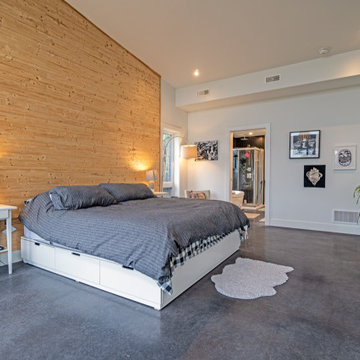Bedroom with Grey Floors and Wood Walls Ideas and Designs
Refine by:
Budget
Sort by:Popular Today
161 - 180 of 237 photos
Item 1 of 3
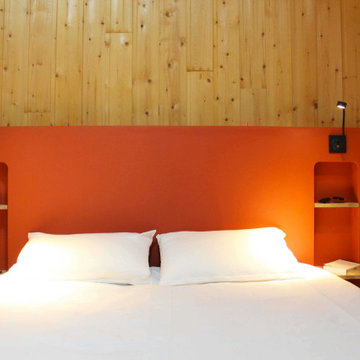
Projet de connexion de deux appartements en duplex dans un chalet alpin.
Création d’un appartement de 92m2 :
RDC : Une chambre, une SDB, des WC, une suite parentale avec salle d’eau, un grand séjour avec cuisine, coin repas, coin TV et salon.
ETAGE : Deux chambres, une SDE, des WC et une mezzanine.
Suite aux aléas du chantier nous avons dû conserver des montants du mur en ossature bois, retravaillés pour s’intégrer à ce nouvel espace.
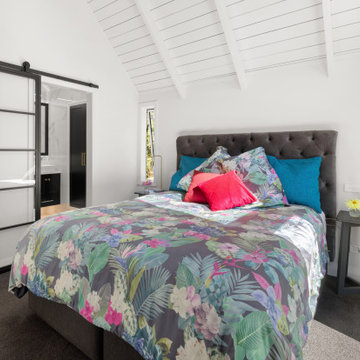
Raked ceilings, custom made cabinetry and doors providing a light and bright bedroom.
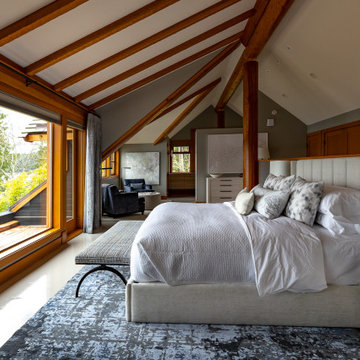
The perfect place to retreat after a day of adventuring and boating, this principle suite offers a luxurious take on coastal flare. Custom upholstered headboard, bench, ottoman, and lounge chairs. Custom throw pillows and wall to wall drapery. Local art featured.
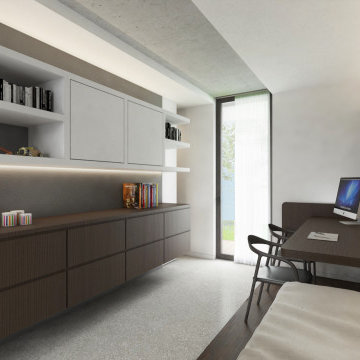
Ispirata alla tipologia a corte del baglio siciliano, la residenza è immersa in un ampio oliveto e si sviluppa su pianta quadrata da 30 x 30 m, con un corpo centrale e due ali simmetriche che racchiudono una corte interna.
L’accesso principale alla casa è raggiungibile da un lungo sentiero che attraversa l’oliveto e porta all’ ampio cancello scorrevole, centrale rispetto al prospetto principale e che permette di accedere sia a piedi che in auto.
Le due ali simmetriche contengono rispettivamente la zona notte e una zona garage per ospitare auto d’epoca da collezione, mentre il corpo centrale è costituito da un ampio open space per cucina e zona living, che nella zona a destra rispetto all’ingresso è collegata ad un’ala contenente palestra e zona musica.
Un’ala simmetrica a questa contiene la camera da letto padronale con zona benessere, bagno turco, bagno e cabina armadio. I due corpi sono separati da un’ampia veranda collegata visivamente e funzionalmente agli spazi della zona giorno, accessibile anche dall’ingresso secondario della proprietà. In asse con questo ambiente è presente uno spazio piscina, immerso nel verde del giardino.
La posizione delle ampie vetrate permette una continuità visiva tra tutti gli ambienti della casa, sia interni che esterni, mentre l’uitlizzo di ampie pannellature in brise soleil permette di gestire sia il grado di privacy desiderata che l’irraggiamento solare in ingresso.
La distribuzione interna è finalizzata a massimizzare ulteriormente la percezione degli spazi, con lunghi percorsi continui che definiscono gli spazi funzionali e accompagnano lo sguardo verso le aperture sul giardino o sulla corte interna.
In contrasto con la semplicità dell’intonaco bianco e delle forme essenziali della facciata, è stata scelta una palette colori naturale, ma intensa, con texture ricche come la pietra d’iseo a pavimento e le venature del noce per la falegnameria.
Solo la zona garage, separata da un ampio cristallo dalla zona giorno, presenta una texture di cemento nudo a vista, per creare un piacevole contrasto con la raffinata superficie delle automobili.
Inspired by sicilian ‘baglio’, the house is surrounded by a wide olive tree grove and its floorplan is based on 30 x 30 sqm square, the building is shaped like a C figure, with two symmetrical wings embracing a regular inner courtyard.
The white simple rectangular main façade is divided by a wide portal that gives access to the house both by
car and by foot.
The two symmetrical wings above described are designed to contain a garage for collectible luxury vintage cars on the right and the bedrooms on the left.
The main central body will contain a wide open space while a protruding small wing on the right will host a cosy gym and music area.
The same wing, repeated symmetrically on the right side will host the main bedroom with spa, sauna and changing room. In between the two protruding objects, a wide veranda, accessible also via a secondary entrance, aligns the inner open space with the pool area.
The wide windows allow visual connection between all the various spaces, including outdoor ones.
The simple color palette and the austerity of the outdoor finishes led to the choosing of richer textures for the indoors such as ‘pietra d’iseo’ and richly veined walnut paneling. The garage area is the only one characterized by a rough naked concrete finish on the walls, in contrast with the shiny polish of the cars’ bodies.
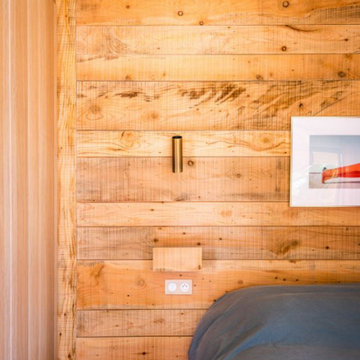
La chambre a été agencée de façon à offrir un espace agréable, cosy, et fonctionnel. Un parement en lames de bois habille le mur de tête de lit. Des appliques murales offrent un éclairage doux et fonctionnel. De grands placards situés de part et d'autre du lit offrent une grande capacité de rangement.
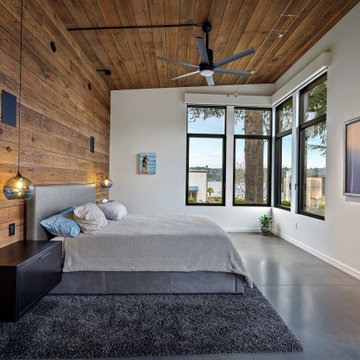
In this stunning primary bedroom, wood cladding adorns both the headboard wall and ceiling, infusing the space with a rustic warmth. The polished concrete floors impart an industrial chic ambiance, pairing beautifully with the natural wood elements. Delicately suspended pendant lights on either side of the bed, coupled with sleek floating bedside tables, evoke the ambiance of a luxurious high-end hotel suite.
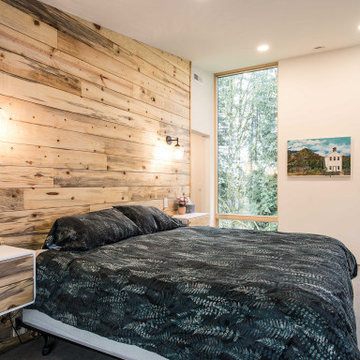
The master bedroom used reclaimed wood for the headboard. Floor to ceiling windows bring in natural light and offer great views to the surroundings.
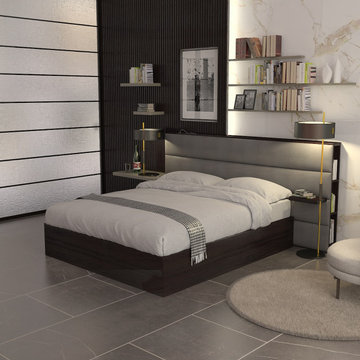
Parete letto rivestita sulla destra in marmo di calacatta gold, sul lato sinistro con una paretina in legno wengè rifinita con listelli verticali da cui, lateralmente, esce un fascio di luce che illumina un gruppo di tre mensole di colore grigio. La testata, sempre in wengè, contiene un porta oggetti sul lato superiore, e una libreria a giorno sul lato destro.
Frontalmente è imbottita e rivestita in pelle. Il giroletto realizzato in wengè contiene un cassone contenitore. Sulla sx una vetrata separa la cabina armadio.
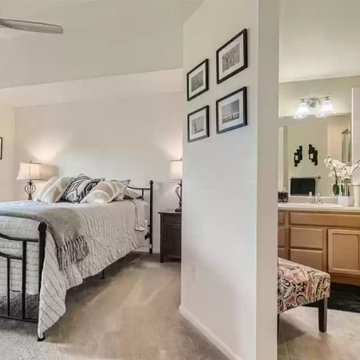
Master Bedroom, gray, black, tan; Master Bathroom, black, light brown; Chair, red, yellow, black, gray; Wall color is yellow
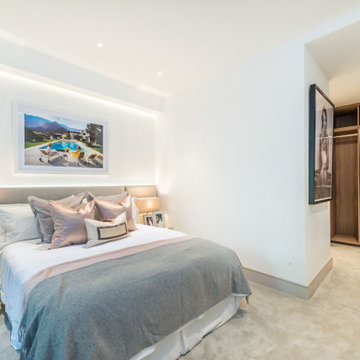
This principle bedroom was created as an oasis of calm with a velvet purpose built head board with concealed LED lighting behind and above creating ambience. The neutral tones are a nod to the theme of the apartment. The walk in wardrobe is finished in walnut bring a rich colour to the dressing area. Comprising of hanging and draw space with shelves to display decor.
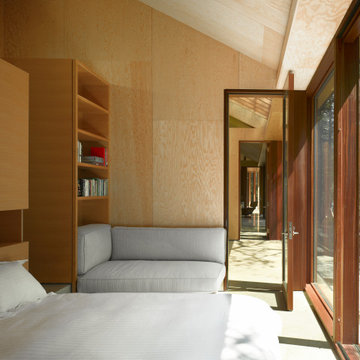
The Clear Lake Cottage proposes a simple tent-like envelope to house both program of the summer home and the sheltered outdoor spaces under a single vernacular form.
A singular roof presents a child-like impression of house; rectilinear and ordered in symmetry while playfully skewed in volume. Nestled within a forest, the building is sculpted and stepped to take advantage of the land; modelling the natural grade. Open and closed faces respond to shoreline views or quiet wooded depths.
Like a tent the porosity of the building’s envelope strengthens the experience of ‘cottage’. All the while achieving privileged views to the lake while separating family members for sometimes much need privacy.
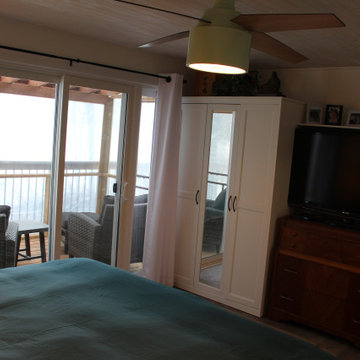
Master Bedroom with painted pine accent wall, pine ceiling, walk-in closet, walk out screened in covered porch through a large patio door with 2 side lites.
Also, the Master Bedroom has ensuite bathroom through a pocket door.
Bedroom with Grey Floors and Wood Walls Ideas and Designs
9
