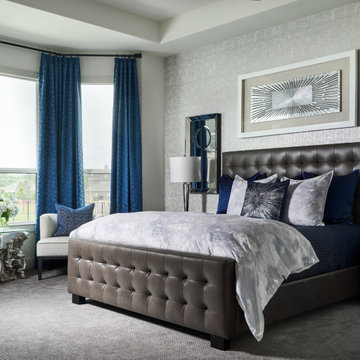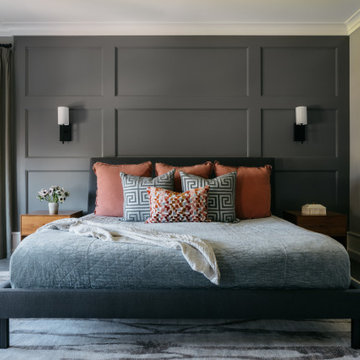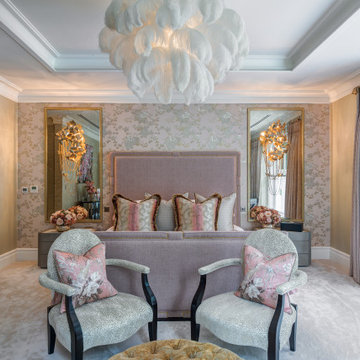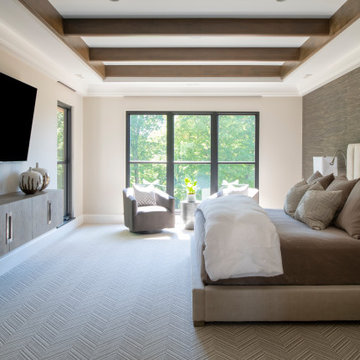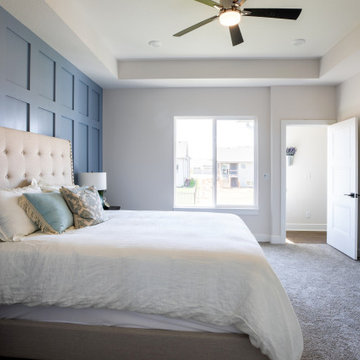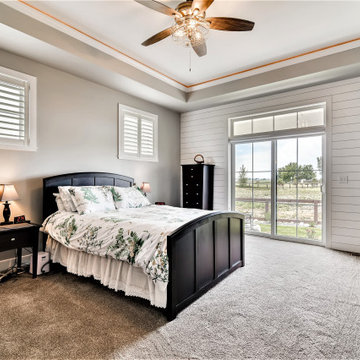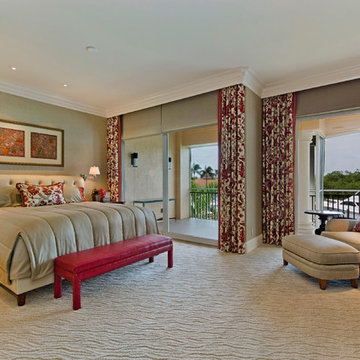Bedroom with Grey Floors and a Drop Ceiling Ideas and Designs
Refine by:
Budget
Sort by:Popular Today
1 - 20 of 507 photos
Item 1 of 3
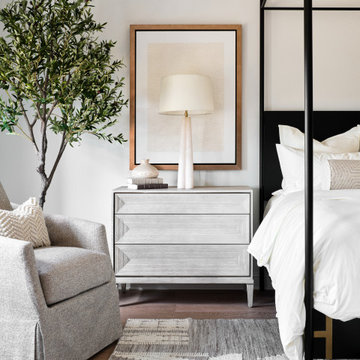
Our team began the master bedroom design by anchoring the room with a dramatic but simple black canopy bed. The next layer was a neutral but textured area rug with a herringbone "zig zag" design that we repeated again in our throw pillows and nightstands. The light wood of the nightstands and woven window shades added subtle contrast and texture. Two seating areas provide ample comfort throughout the bedroom with a small sofa at the end of the bed and comfortable swivel chairs in front of the window. The long simple drapes are anchored by a simple black rod that repeats the black iron element of the canopy bed. The dresser is also black, which carries this color around the room. A black iron chandelier with wooden beads echoes the casually elegant design, while layers of cream bedding and a textural throw complete the design.
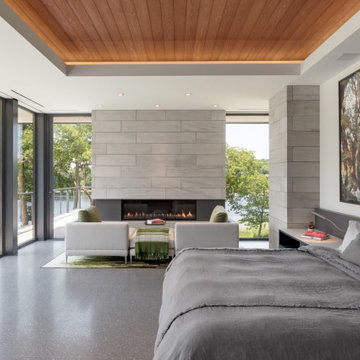
A modern gas fireplace in the bedroom and views of the lake through walls of glass and steel opening to catwalk.
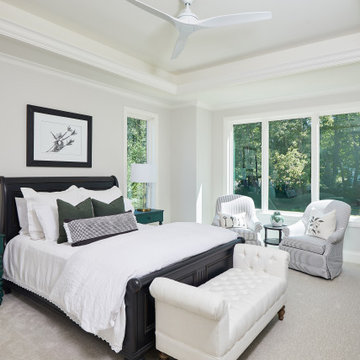
Fresh and inviting master bedroom with white trim details
Photo by Ashley Avila Photography
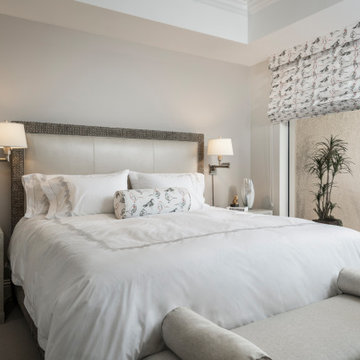
If you're fortunate enough to stay in this opulent guest room, you'll snuggle up in beautiful white linens against a neutral padded headboard with woven organic accents. Why close the beautiful venetian blinds with their soft grey and subtle red birds fluttering across them and block out the view of the bay beyond the lanai just outside? With an en suite bathroom and plenty of room in the driftwood-finish bedside chests, guests have ample room to get comfortable in this laid-back but luxurious guest suite.
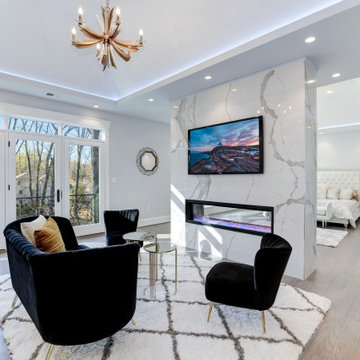
A spacious and gorgeous primary bedroom suite with sitting room separated by a 2-sided fireplace set in a porcelain-tiled accent wall. A french door leads to a Juliet balcony overlooking the rear green lawn of the 1-acre lot.
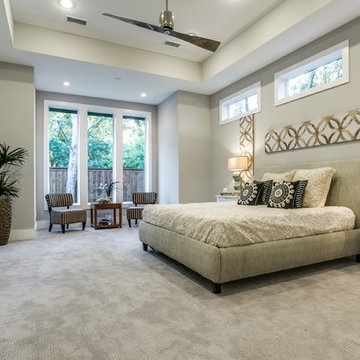
This open and spacious Master Retreat is inviting and has views of the backyard. It is both light and airy with the addition of the transom windows above the bed. Combined with a seating area that overlooks the backyard allows for you to be comfortable and spread out in the private area.
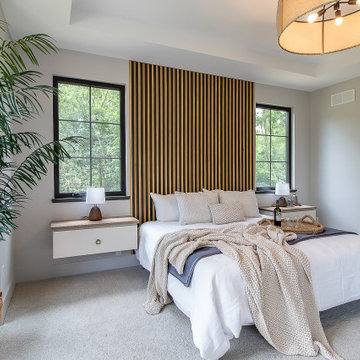
Our Barrington model features master bedroom with a custom slat headboard and floating nightstands. Come check it out!
.
.
#payneandpayne #homebuilder #homedecor #custombuild #slatwall #slatheadboard
#ohiocustomhomes #masterbedroom #floatingnightstand #clevelandbuilders #auroraohio #AtHomeCLE #barrington
@jenawalker.interiordesign
?@paulceroky
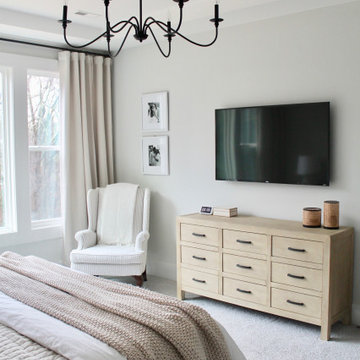
In this new build we achieved a southern classic look on the exterior, with a modern farmhouse flair in the interior. The palette for this project focused on neutrals, natural woods, hues of blues, and accents of black. This allowed for a seamless and calm transition from room to room having each space speak to one another for a constant style flow throughout the home. We focused heavily on statement lighting, and classic finishes with a modern twist.
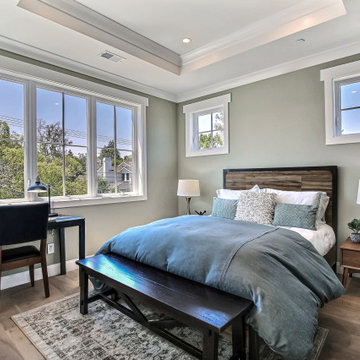
Craftsman Style Residence New Construction 2021
3000 square feet, 4 Bedroom, 3-1/2 Baths
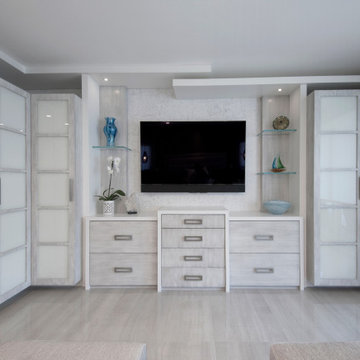
A luxurious master bedroom retreat with custom built-in of rift oak featuring storage drawers, and glass shoji doors.
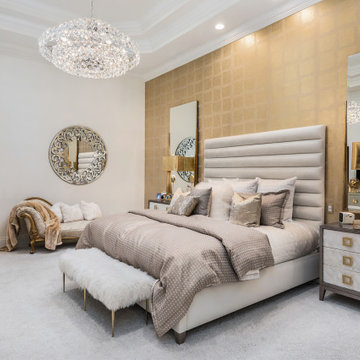
Complete redesign of this traditional golf course estate to create a tropical paradise with glitz and glam. The client's quirky personality is displayed throughout the residence through contemporary elements and modern art pieces that are blended with traditional architectural features. Gold and brass finishings were used to convey their sparkling charm. And, tactile fabrics were chosen to accent each space so that visitors will keep their hands busy. The outdoor space was transformed into a tropical resort complete with kitchen, dining area and orchid filled pool space with waterfalls.
Photography by Luxhunters Productions
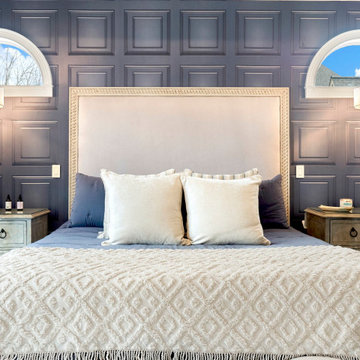
Spectacular principal bedroom with king size bed, flanking nightstands with individually lit antique brass fixtures - both on dimmers. Shadow box panel vintage blue wallpaper, and an antique, upholstered wood and fabric headboard.

This decades-old bathroom had a perplexing layout. A corner bidet had never worked, a toilet stood out almost in the center of the space, and stairs were the only way to negotiate an enormous tub. Inspite of the vast size of the bathroom it had little countertop work area and no storage space. In a nutshell: For all the square footage, the bathroom wasn’t indulgent or efficient. In addition, the homeowners wanted the bathroom to feel spa-like and restful.
Our design team collaborated with the homeowners to create a streamlined, elegant space with loads of natural light, luxe touches and practical storage. In went a double vanity with plenty of elbow room, plus under lighted cabinets in a warm, rich brown to hide and organize all the extras. In addition a free-standing tub underneath a window nook, with a glassed-in, roomy shower just steps away.
This bathroom is all about the details and the countertop and the fireplace are no exception. The former is leathered quartzite with a less reflective finish that has just enough texture and a hint of sheen to keep it from feeling too glam. Topped by a 12-inch backsplash, with faucets mounted directly on the wall, for a little more unexpected visual punch.
Finally a double-sided fireplace unites the master bathroom with the adjacent bedroom. On the bedroom side, the fireplace surround is a floor-to-ceiling marble slab and a lighted alcove creates continuity with the accent lighting throughout the bathroom.
Bedroom with Grey Floors and a Drop Ceiling Ideas and Designs
1
