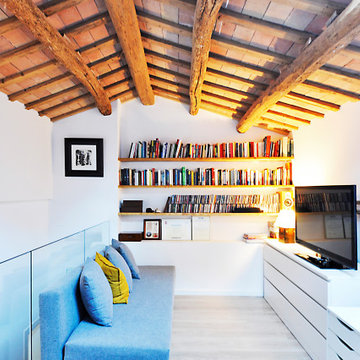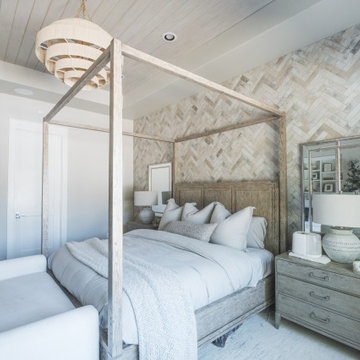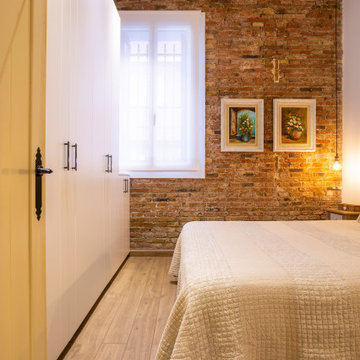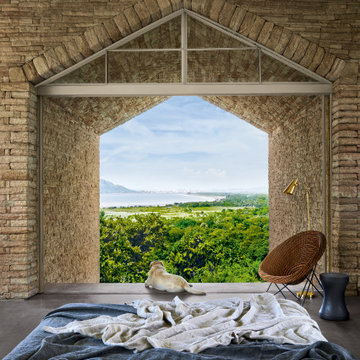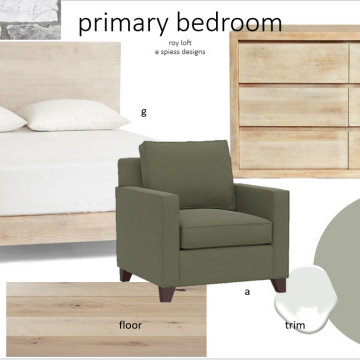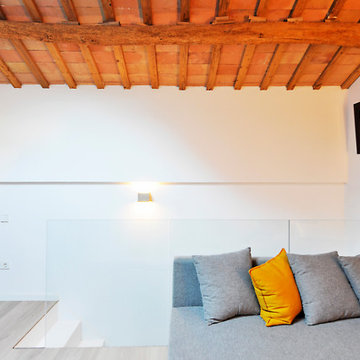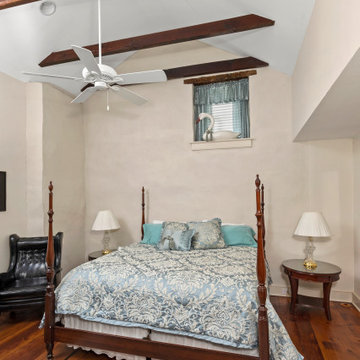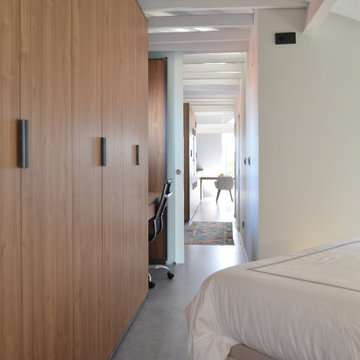Bedroom with Exposed Beams and Brick Walls Ideas and Designs
Refine by:
Budget
Sort by:Popular Today
101 - 120 of 194 photos
Item 1 of 3
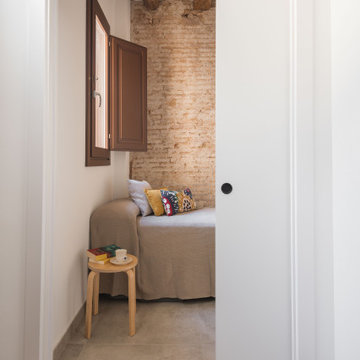
En esta casa pareada hemos reformado siguiendo criterios de eficiencia energética y sostenibilidad.
Aplicando soluciones para aislar el suelo, las paredes y el techo, además de puertas y ventanas. Así conseguimos que no se pierde frío o calor y se mantiene una temperatura agradable sin necesidad de aires acondicionados.
También hemos reciclado bigas, ladrillos y piedra original del edificio como elementos decorativos. La casa de Cobi es un ejemplo de bioarquitectura, eficiencia energética y de cómo podemos contribuir a revertir los efectos del cambio climático.
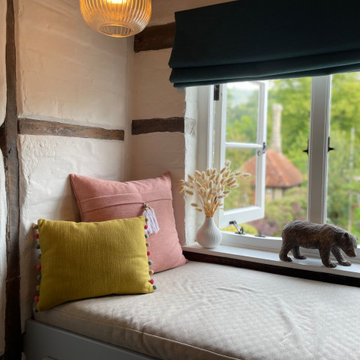
In this small cottage, with a young child, a space away from the main living area to relax and read was important to my clients. We also needed to maximise storage. Previously large furniture dominated the space and made it feel smaller. This bespoke solution was designed to maximise storage and provide the space to hide away and take time to relax
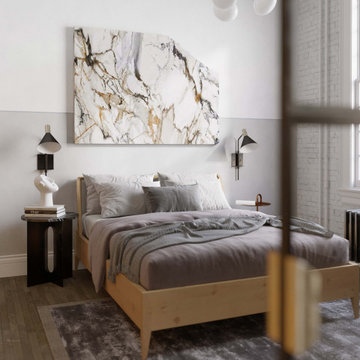
This luxurious Chelsea apartment bedroom is a delightful representation of Arsight's design ethos, capturing the tranquility intrinsic to Scandinavian design. The room stands out with its contrast of pristine white marble and a reclaimed brick wall, embracing Brooklyn's unique essence. The warm glow of chic bedroom sconces and a pendant light gently illuminate the Scandinavian bed, decor, and luxury rug. The inclusion of glass sliding doors and reclaimed flooring offer an elegant finish to this high-end sanctuary.
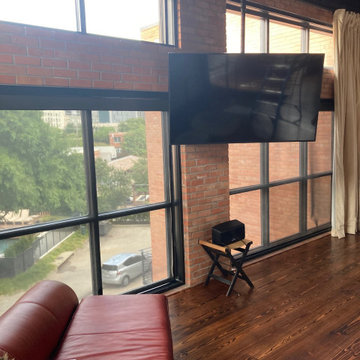
Installed exposed conduit and ceiling mounted telescoping tv mount to make the viewing experience flexible in this large space.
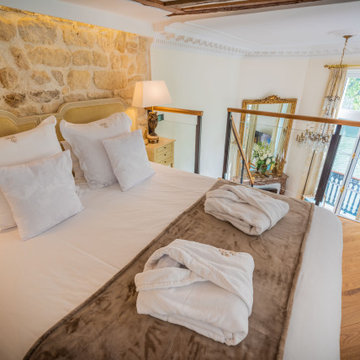
Nous avons remplacer l'escalier par des marches flottantes pour accéder à la mezzanine. Puis nous avons aussi remplacer le garde-corps en fuseaux tournées par un en verre plus moderne.
Ravalement du parement en PLACO pour rattraper le mur en meulières. Nous avons également ravaler le plafond pour laisser apparaître les poutres en bois. Le sol a été changé pour poser un parquet en pointe de Hongrie. Nous avons crée un WC avec porte coulissante dans l'ancien espace réservé au cumulus.
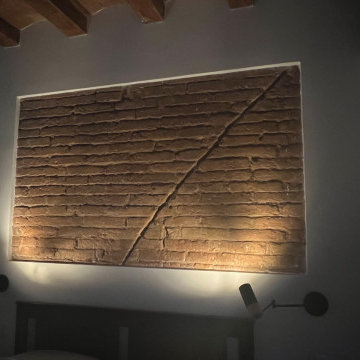
Reforma integral de piso en Barcelona, en proceso de obra, con ampliación del salón y cambio completo de la distribución de la cocina, el reto consistió en reubicar la cocina y ampliarla hacia el salón, para hacerla parte fundamental de las zonas comunes de la vivienda. Utilizando colores vivos y materiales nobles, otorgamos a la propuesta una calidez y armonía ideal para la familia que habitará la vivienda. Pronto tendremos fotos del resultado.
El coste del proyecto incluye:
- Diseño Arquitectónico y propuesta renderizada
- Planos y Bocetos
- Tramitación de permisos y licencias
- Mano de Obra y Materiales
- Gestión y supervisión de la Obra
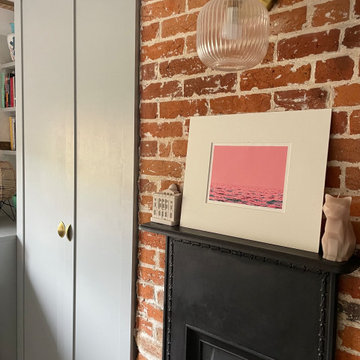
The wardrobe was designed and built in to maximise the space. A daybed was also created with hidden storage in the corner and drawers below the daybed seating cushion. A light grey was chosen to complement the light was colour and brass handles work with other brass features in the room, such as the lighting.
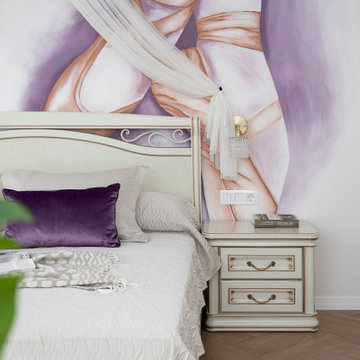
Спальня для настоящей балерины: с авторским панно и светлой воздушной отделкой стен. Сливочная мебель создает тонкое ньюансное сочетание оттенков. Зелень и декор аккуратно дополняют образ спальни для настоящих любителей танца.
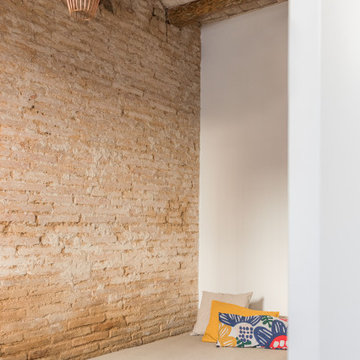
En esta casa pareada hemos reformado siguiendo criterios de eficiencia energética y sostenibilidad.
Aplicando soluciones para aislar el suelo, las paredes y el techo, además de puertas y ventanas. Así conseguimos que no se pierde frío o calor y se mantiene una temperatura agradable sin necesidad de aires acondicionados.
También hemos reciclado bigas, ladrillos y piedra original del edificio como elementos decorativos. La casa de Cobi es un ejemplo de bioarquitectura, eficiencia energética y de cómo podemos contribuir a revertir los efectos del cambio climático.
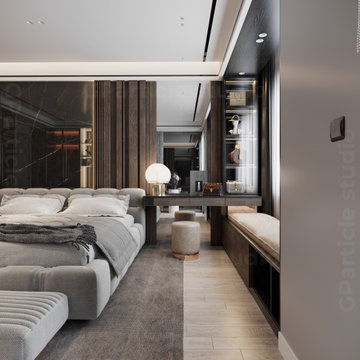
Step into a realm of tranquility and sophistication with our latest bedroom interior design project. Our architecture visualization captures the essence of modern elegance, blending clean lines and luxurious textures to create a sanctuary of comfort. From the carefully chosen color palette to the thoughtfully curated furnishings, every detail reflects a harmonious balance between style and functionality. Immerse yourself in the seamless integration of contemporary aesthetics and practical design, where each element contributes to a serene and inviting atmosphere. Welcome to a space where dreams meet design, and comfort embraces style in a perfect union.
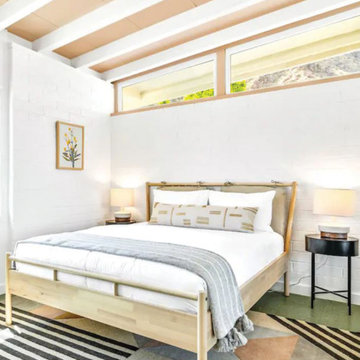
Mid-century modern residential renovation for a Palm Springs vacation rental home. Bedroom design includes blush painted ceiling with exposed beams, modern furniture and colorful accessories.
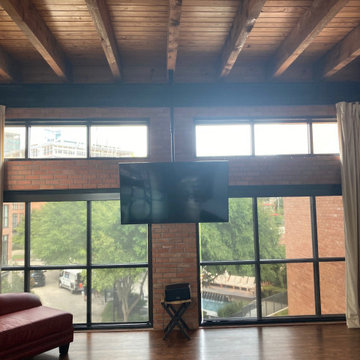
Installed exposed conduit and ceiling mounted telescoping tv mount to make the viewing experience flexible in this large space.
Bedroom with Exposed Beams and Brick Walls Ideas and Designs
6
