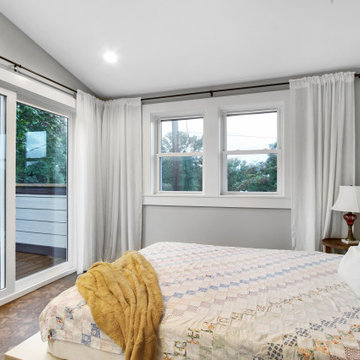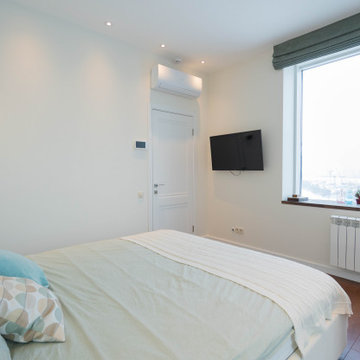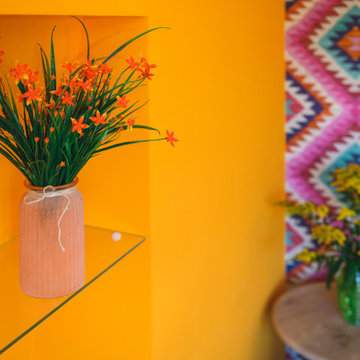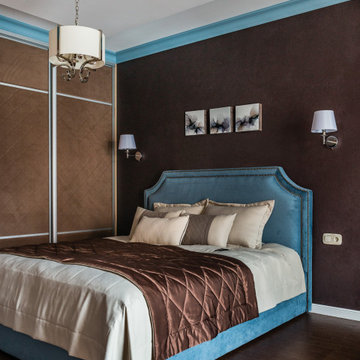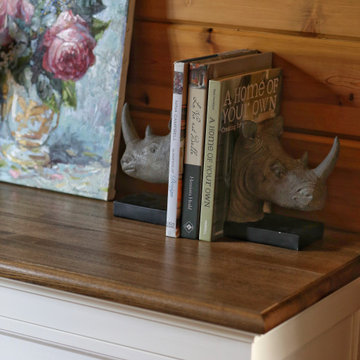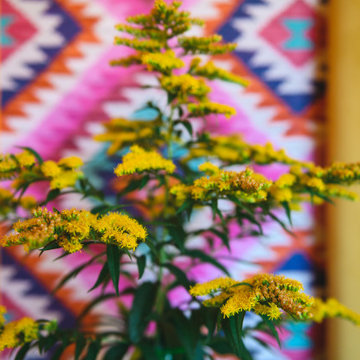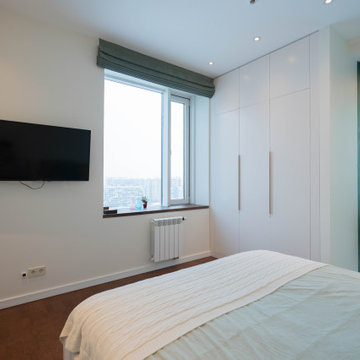Bedroom with Cork Flooring and All Types of Ceiling Ideas and Designs
Refine by:
Budget
Sort by:Popular Today
21 - 40 of 56 photos
Item 1 of 3
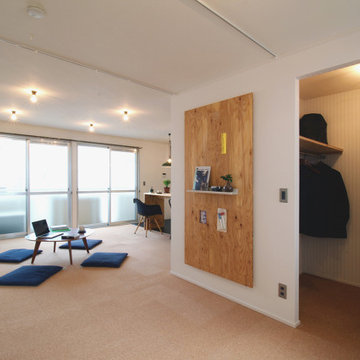
寝室の空間は、カーテンで仕切るようになっています。天井には2本のカーテンレールが備わっていて、好みの空間サイズやベッドのレイアウトでどちらかを選択できるようになっています。 また畳1枚分しかなかった一般的な押入れではあまりにも小さいため、「2帖半のウォークインクローゼット」スペースを確保しました。 そして賃貸ではなかなか難しかった壁へのオーナメントの取り付けに対し、アクセントウォールとして「フリーのベニア壁」を設置し、この場所を入居者の方が自由(画鋲や大小のビスなどを使用する)に使える部分としました。

ウェッジウッドのジャスパー。優美で気品のある陶器の数々。美術品ですね。そのカラーを意識してデザインしたリノベーション。ビフォアとアフターを比べて見てください。家が自分の好きなモノ、色に囲まれる生活はネガティブにもっていかれそうな時も気分を癒やしてくれます。
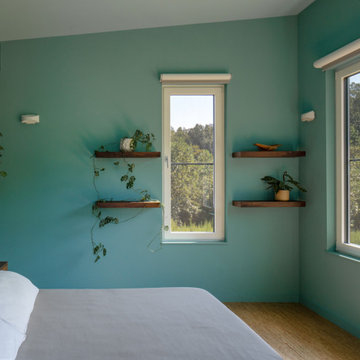
The bedroom has an expansive view of the forest to the south. Light pours in from three sides making the space bright and cheerful.
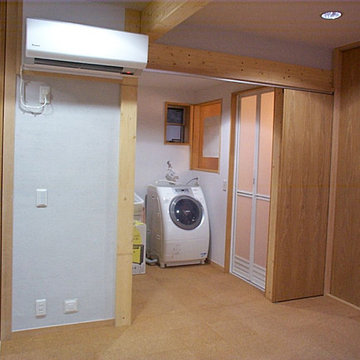
■左に3枚引き込み戸が壁に収納されています。この引戸を引くと手前が寝室になります。奥に洗面所と浴室があります。内壁は薩摩中霧島壁という鹿児島火山灰のシラスでできた塗り壁仕上げです。湿気や臭いを吸ってくれます。
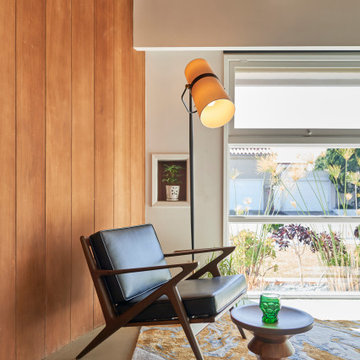
A classic combination of new (lighting and custom rug), old (vintage Z chair), and all the inbetween (licensed Classic Eames stool) ...this corner of the guest room/ office illustrates our curated approach.

Requirements:
1. Mid Century inspired custom bed design
2. Incorporated, dimmable lighting
3. Incorporated bedside tables that include charging stations and adjustable tops.
4. All to be designed around the client's existing dual adjustable mattresses.
Challenge accepted and completed!!!
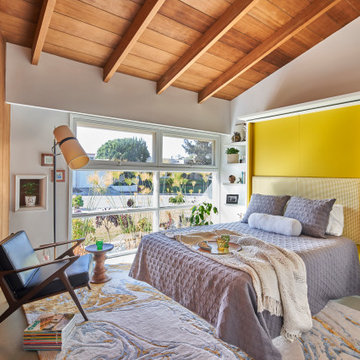
Genius, smooth operating, space saving furniture that seamlessly transforms from desk, to shelving, to murphy bed without having to move much of anything and allows this room to change from guest room to a home office in a snap. The original wood ceiling, curved feature wall, and windows were all restored back to their original state.

Home is about creating a sense of place. Little moments add up to a sense of well being, such as looking out at framed views of the garden, or feeling the ocean breeze waft through the house. This connection to place guided the overall design, with the practical requirements to add a bedroom and bathroom quickly ( the client was pregnant!), and in a way that allowed the couple to live at home during the construction. The design also focused on connecting the interior to the backyard while maintaining privacy from nearby neighbors.
Sustainability was at the forefront of the project, from choosing green building materials to designing a high-efficiency space. The composite bamboo decking, cork and bamboo flooring, tiles made with recycled content, and cladding made of recycled paper are all examples of durable green materials that have a wonderfully rich tactility to them.
This addition was a second phase to the Mar Vista Sustainable Remodel, which took a tear-down home and transformed it into this family's forever home.
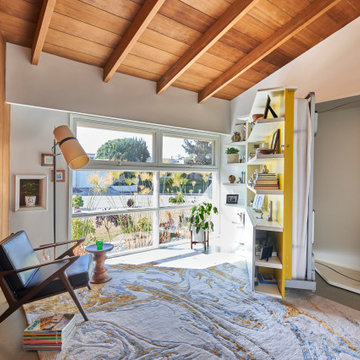
Genius, smooth operating, space saving furniture that seamlessly transforms from desk, to shelving, to murphy bed without having to move much of anything and allows this room to change from guest room to a home office in a snap. The original wood ceiling, curved feature wall, and windows were all restored back to their original state.
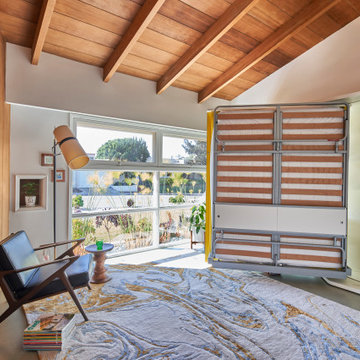
Genius, smooth operating, space saving furniture that seamlessly transforms from desk, to shelving, to murphy bed without having to move much of anything and allows this room to change from guest room to a home office in a snap. The original wood ceiling, curved feature wall, and windows were all restored back to their original state.
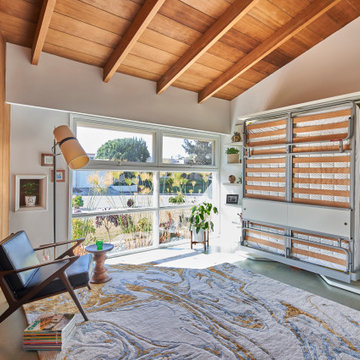
Genius, smooth operating, space saving furniture that seamlessly transforms from desk, to shelving, to murphy bed without having to move much of anything and allows this room to change from guest room to a home office in a snap. The original wood ceiling, curved feature wall, and windows were all restored back to their original state.
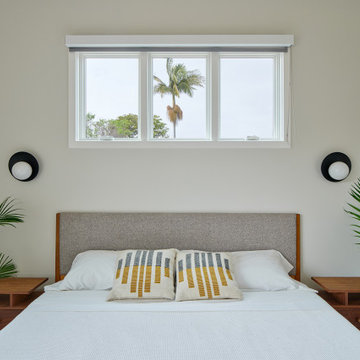
Home is about creating a sense of place. Little moments add up to a sense of well being, such as looking out at framed views of the garden, or feeling the ocean breeze waft through the house. This connection to place guided the overall design, with the practical requirements to add a bedroom and bathroom quickly ( the client was pregnant!), and in a way that allowed the couple to live at home during the construction. The design also focused on connecting the interior to the backyard while maintaining privacy from nearby neighbors.
Sustainability was at the forefront of the project, from choosing green building materials to designing a high-efficiency space. The composite bamboo decking, cork and bamboo flooring, tiles made with recycled content, and cladding made of recycled paper are all examples of durable green materials that have a wonderfully rich tactility to them.
This addition was a second phase to the Mar Vista Sustainable Remodel, which took a tear-down home and transformed it into this family's forever home.

ウェッジウッドのジャスパー。優美で気品のある陶器の数々。美術品ですね。そのカラーを意識してデザインしたリノベーション。ビフォアとアフターを比べて見てください。家が自分の好きなモノ、色に囲まれる生活はネガティブにもっていかれそうな時も気分を癒やしてくれます。
Bedroom with Cork Flooring and All Types of Ceiling Ideas and Designs
2
