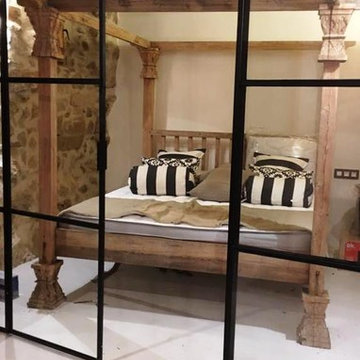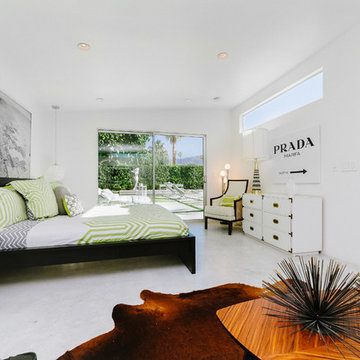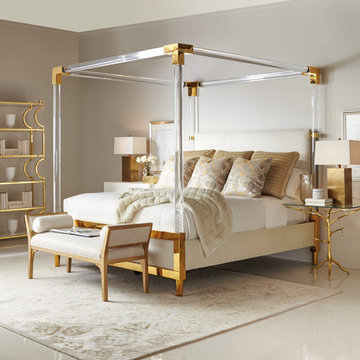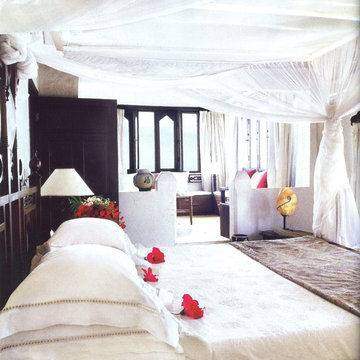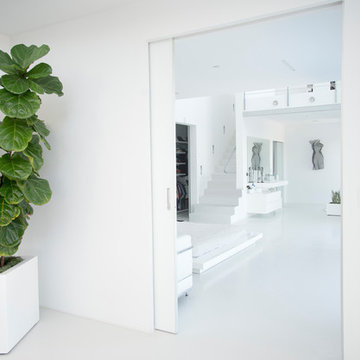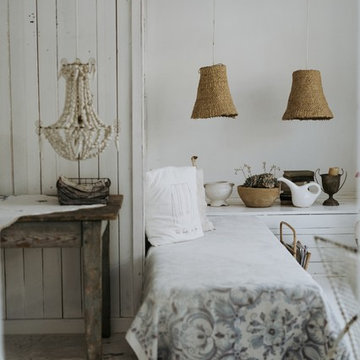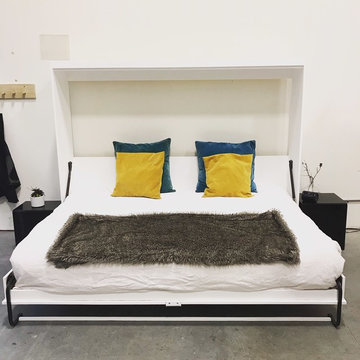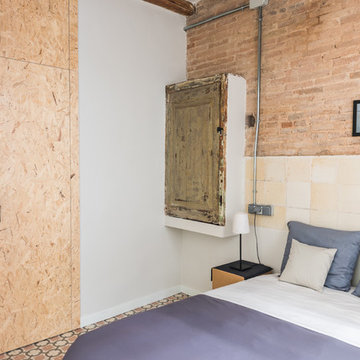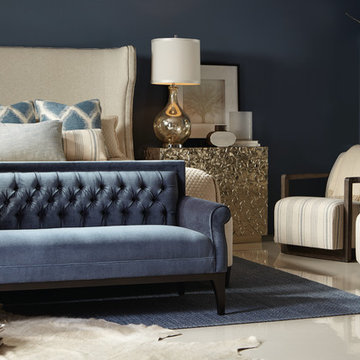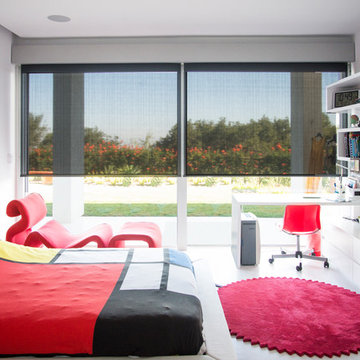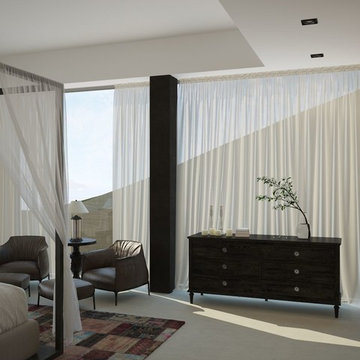Bedroom with Concrete Flooring and White Floors Ideas and Designs
Refine by:
Budget
Sort by:Popular Today
41 - 60 of 251 photos
Item 1 of 3
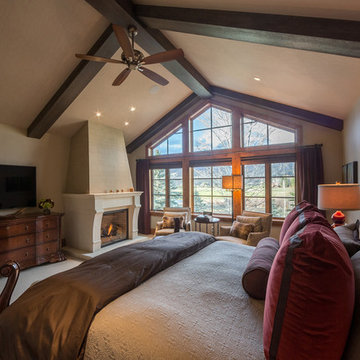
The modern television and the wood drawers below it blend in to the traditional bed adjacent to it, giving an elegant impression in this bedroom. Vaulted ceilings with exposed beams and semi floor to ceiling windows make this room feel spacious and relaxed. Likewise, the large window lets you view and appreciate the nature from the inside.
Built by ULFBUILT. Contact us today to learn more.
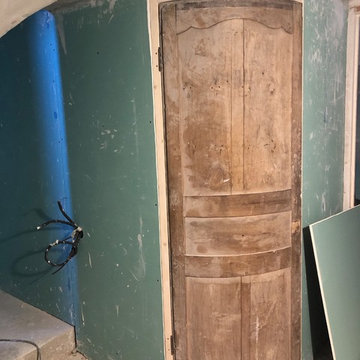
création de l'escalier , récupération d'un sous sol de 40 m2
transformé en wc invité avec une porte cintrée XVIII em pour adoucir le passage de cet espace , une buanderie technique , une chambre sous voûte et une salle de bain avec grande douche ( qui a remplacé le figuier enfermé dans cette pièce ..
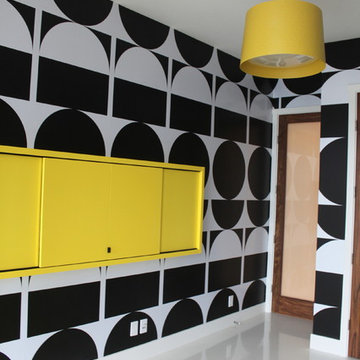
The redesign of this 2400sqft condo allowed mango to stray from our usual modest home renovation and play! Our client directed us to ‘Make it AWESOME!’ and reflective of its downtown location.
Ecologically, it hurt to gut a 3-year-old condo, but…… partitions, kitchen boxes, appliances, plumbing layout and toilets retained; all finishes, entry closet, partial dividing wall and lifeless fireplace demolished.
Marcel Wanders’ whimsical, timeless style & my client’s Tibetan collection inspired our design & palette of black, white, yellow & brushed bronze. Marcel’s wallpaper, furniture & lighting are featured throughout, along with Patricia Arquiola’s embossed tiles and lighting by Tom Dixon and Roll&Hill.
The rosewood prominent in the Shangri-La’s common areas suited our design; our local millworker used fsc rosewood veneers. Features include a rolling art piece hiding the tv, a bench nook at the front door and charcoal-stained wood walls inset with art. Ceaserstone countertops and fixtures from Watermark, Kohler & Zucchetti compliment the cabinetry.
A white concrete floor provides a clean, unifying base. Ceiling drops, inset with charcoal-painted embossed tin, define areas along with rugs by East India & FLOR. In the transition space is a Solus ethanol-based firebox.
Furnishings: Living Space, Inform, Mint Interiors & Provide
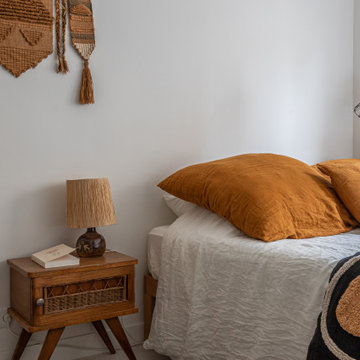
Projet livré fin novembre 2022, budget tout compris 100 000 € : un appartement de vieille dame chic avec seulement deux chambres et des prestations datées, à transformer en appartement familial de trois chambres, moderne et dans l'esprit Wabi-sabi : épuré, fonctionnel, minimaliste, avec des matières naturelles, de beaux meubles en bois anciens ou faits à la main et sur mesure dans des essences nobles, et des objets soigneusement sélectionnés eux aussi pour rappeler la nature et l'artisanat mais aussi le chic classique des ambiances méditerranéennes de l'Antiquité qu'affectionnent les nouveaux propriétaires.
La salle de bain a été réduite pour créer une cuisine ouverte sur la pièce de vie, on a donc supprimé la baignoire existante et déplacé les cloisons pour insérer une cuisine minimaliste mais très design et fonctionnelle ; de l'autre côté de la salle de bain une cloison a été repoussée pour gagner la place d'une très grande douche à l'italienne. Enfin, l'ancienne cuisine a été transformée en chambre avec dressing (à la place de l'ancien garde manger), tandis qu'une des chambres a pris des airs de suite parentale, grâce à une grande baignoire d'angle qui appelle à la relaxation.
Côté matières : du noyer pour les placards sur mesure de la cuisine qui se prolongent dans la salle à manger (avec une partie vestibule / manteaux et chaussures, une partie vaisselier, et une partie bibliothèque).
On a conservé et restauré le marbre rose existant dans la grande pièce de réception, ce qui a grandement contribué à guider les autres choix déco ; ailleurs, les moquettes et carrelages datés beiges ou bordeaux ont été enlevés et remplacés par du béton ciré blanc coco milk de chez Mercadier. Dans la salle de bain il est même monté aux murs dans la douche !
Pour réchauffer tout cela : de la laine bouclette, des tapis moelleux ou à l'esprit maison de vanaces, des fibres naturelles, du lin, de la gaze de coton, des tapisseries soixante huitardes chinées, des lampes vintage, et un esprit revendiqué "Mad men" mêlé à des vibrations douces de finca ou de maison grecque dans les Cyclades...
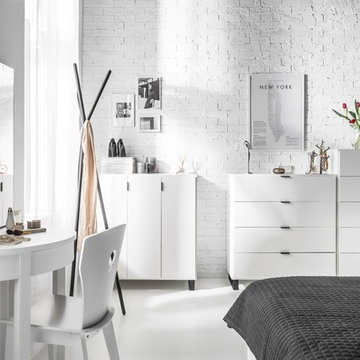
Our "Simple" collection in all white. Can you say "clean"? Sleek silhouettes and a matte finish lend themselves to a pristine and contemporary look. Mornings don't have to be chaos with our endless storage options. Organize your life with "Simple" today!
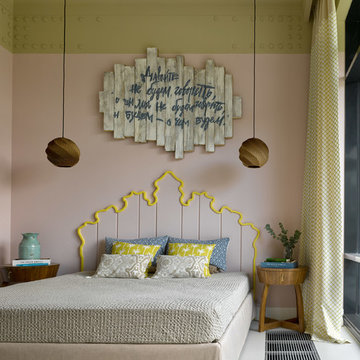
Двухкомнатная квартира площадью 84 кв м располагается на первом этаже ЖК Сколково Парк.
Проект квартиры разрабатывался с прицелом на продажу, основой концепции стало желание разработать яркий, но при этом ненавязчивый образ, при минимальном бюджете. За основу взяли скандинавский стиль, в сочетании с неожиданными декоративными элементами. С другой стороны, хотелось использовать большую часть мебели и предметов интерьера отечественных дизайнеров, а что не получалось подобрать - сделать по собственным эскизам.
В спальне все предметы, за исключением шкафа, произведены по нашим эскизам.
Авторы - Илья и Света Хомяковы, студия Quatrobase
Строительство - Роман Виталюев
Фото - Сергей Ананьев
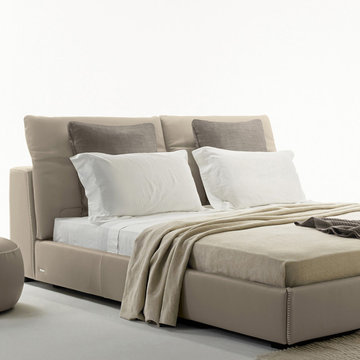
With elegant lines and premier quality handcrafted workmanship, Sound Italian Leather Bed expresses serenity and easy spirit, leaving a lasting impression on virtually everyone. Made in Italy by Gamma International, Sound Leather Bed is a place to “decelerate“; a creation that goes beyond the ordinary, a successful departure from the norm defined by its form and unique characters of its structure.
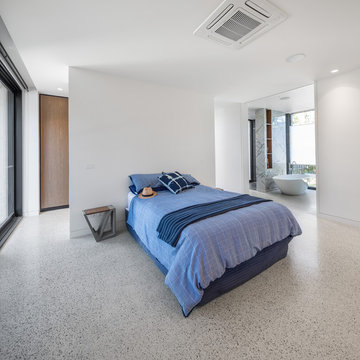
Master bedroom featuring walk-in robe behind the bed and large open ensuite with freestanding bath.
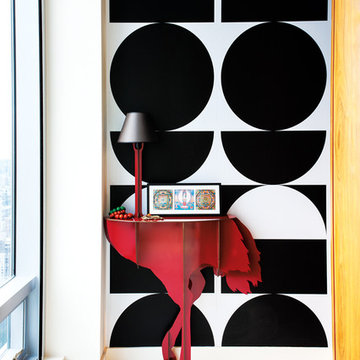
The redesign of this 2400sqft condo allowed mango to stray from our usual modest home renovation and play! Our client directed us to ‘Make it AWESOME!’ and reflective of its downtown location.
Ecologically, it hurt to gut a 3-year-old condo, but…… partitions, kitchen boxes, appliances, plumbing layout and toilets retained; all finishes, entry closet, partial dividing wall and lifeless fireplace demolished.
Marcel Wanders’ whimsical, timeless style & my client’s Tibetan collection inspired our design & palette of black, white, yellow & brushed bronze. Marcel’s wallpaper, furniture & lighting are featured throughout, along with Patricia Arquiola’s embossed tiles and lighting by Tom Dixon and Roll&Hill.
The rosewood prominent in the Shangri-La’s common areas suited our design; our local millworker used fsc rosewood veneers. Features include a rolling art piece hiding the tv, a bench nook at the front door and charcoal-stained wood walls inset with art. Ceaserstone countertops and fixtures from Watermark, Kohler & Zucchetti compliment the cabinetry.
A white concrete floor provides a clean, unifying base. Ceiling drops, inset with charcoal-painted embossed tin, define areas along with rugs by East India & FLOR. In the transition space is a Solus ethanol-based firebox.
Furnishings: Living Space, Inform, Mint Interiors & Provide
Bedroom with Concrete Flooring and White Floors Ideas and Designs
3
