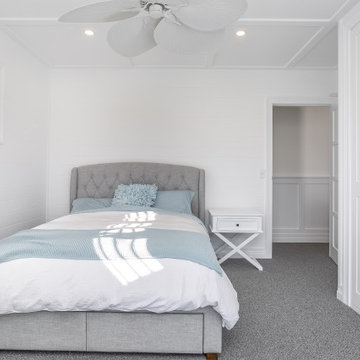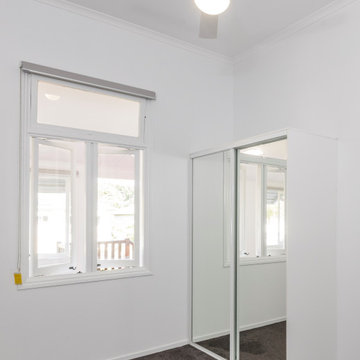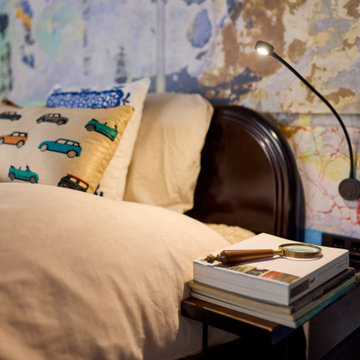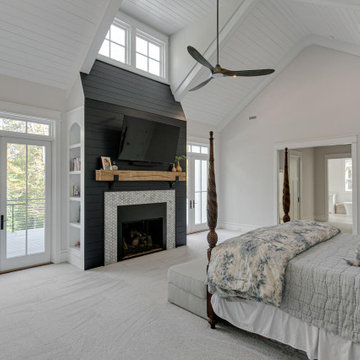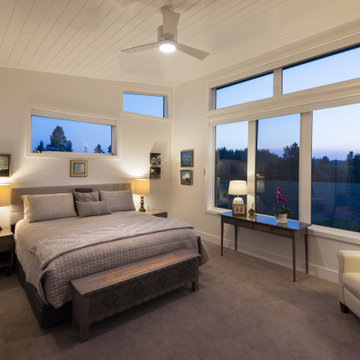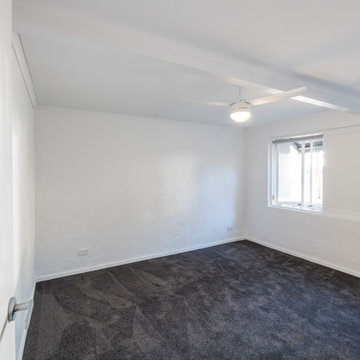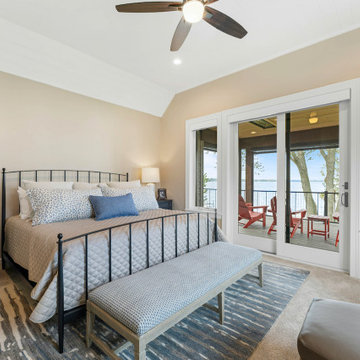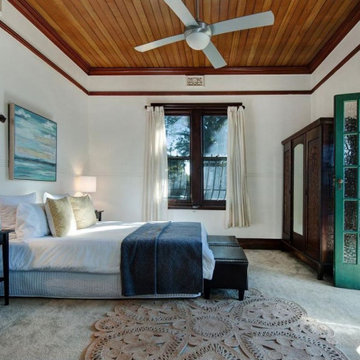Bedroom with Carpet and a Timber Clad Ceiling Ideas and Designs
Refine by:
Budget
Sort by:Popular Today
61 - 80 of 115 photos
Item 1 of 3
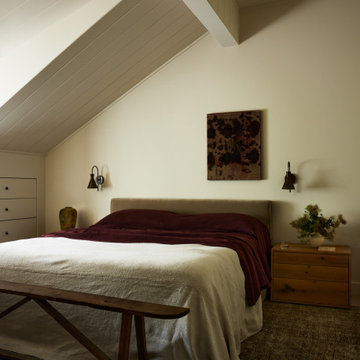
A country club respite for our busy professional Bostonian clients. Our clients met in college and have been weekending at the Aquidneck Club every summer for the past 20+ years. The condos within the original clubhouse seldom come up for sale and gather a loyalist following. Our clients jumped at the chance to be a part of the club's history for the next generation. Much of the club’s exteriors reflect a quintessential New England shingle style architecture. The internals had succumbed to dated late 90s and early 2000s renovations of inexpensive materials void of craftsmanship. Our client’s aesthetic balances on the scales of hyper minimalism, clean surfaces, and void of visual clutter. Our palette of color, materiality & textures kept to this notion while generating movement through vintage lighting, comfortable upholstery, and Unique Forms of Art.
A Full-Scale Design, Renovation, and furnishings project.
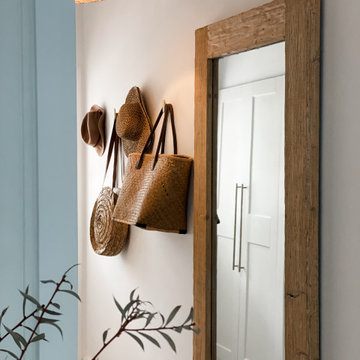
Warm accents were used in the master bedroom of our Mango Hill Project to add to this serene space.
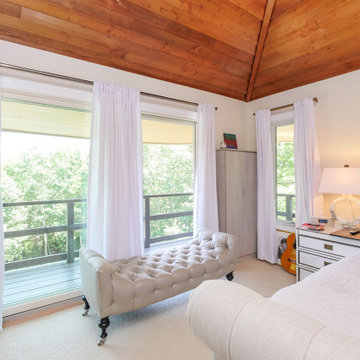
Such a gorgeous place to sit in a lovely master bedroom where we installed this new sliding glass patio door and casement window.
Windows and Doors from Renewal by Andersen New Jersey
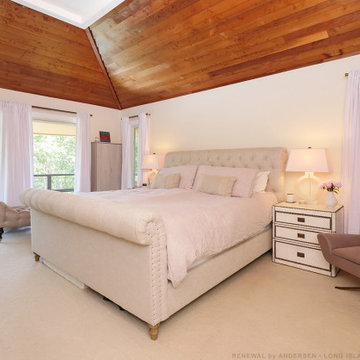
New windows and patio doors we installed in this regal master bedroom. This contemporary room with shiplap ceiling and bright beautiful decor looks gorgeous with this new large sliding glass door and new casement windows. Replacing your windows and doors is easy with Renewal by Andersen of Long Island, serving Suffolk, Nassau, Queens and Brooklyn.
We are your true one-stop-shop window and door solution -- Contact Us Today! 844-245-2799
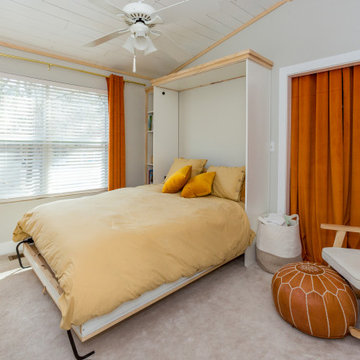
Bedroom Renovation
Scope of Work:
-Custom Murphy Bed
-Ship Lap Ceiling (covering existing popcorn ceiling)
-Casings and Base moldings
-Bookshelf
-Window treatments
-Furnishings
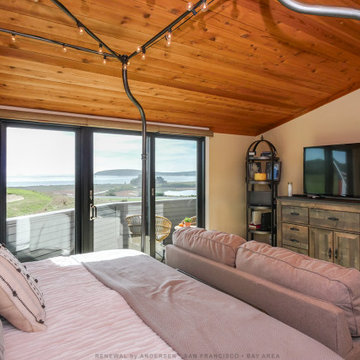
Beautiful bedroom with a staggering view through a gorgeous new three-panel sliding glass door we installed. This wonderful bedroom with plush design and charming furniture looks phenomenal with this large sliding door with an amazing view of the ocean and cliffs. Now is the perfect time to replace your doors and windows with Renewal by Andersen of San Francisco, serving the entire Bay Area and beyond.
. . . . . . . . . .
Start improving your home today with new doors and windows -- Contact Us Today! 844-245-2799
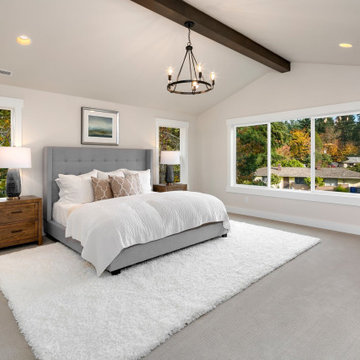
The Ravenwood's Primary Bedroom has, Gray Carpet, White Rug, Beige Walls, Dark Wooden Beam, Gray Bedframe, White Covers, Dark Wooden Bedside Tables, Dark Wooden Dresser, White Large Windows, Chandeliers
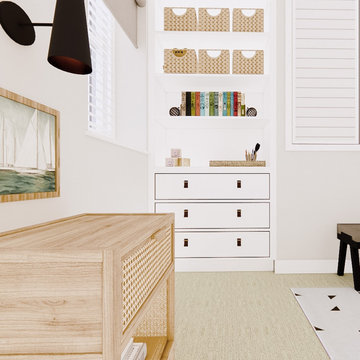
This attic room needed space for three little guests. We proposed two cosy bunks with a third pull-out trundle bed and lots of storage for all of those sleepover essentials!
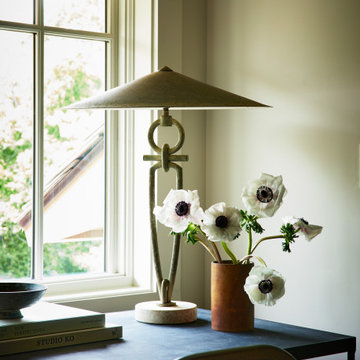
A country club respite for our busy professional Bostonian clients. Our clients met in college and have been weekending at the Aquidneck Club every summer for the past 20+ years. The condos within the original clubhouse seldom come up for sale and gather a loyalist following. Our clients jumped at the chance to be a part of the club's history for the next generation. Much of the club’s exteriors reflect a quintessential New England shingle style architecture. The internals had succumbed to dated late 90s and early 2000s renovations of inexpensive materials void of craftsmanship. Our client’s aesthetic balances on the scales of hyper minimalism, clean surfaces, and void of visual clutter. Our palette of color, materiality & textures kept to this notion while generating movement through vintage lighting, comfortable upholstery, and Unique Forms of Art.
A Full-Scale Design, Renovation, and furnishings project.
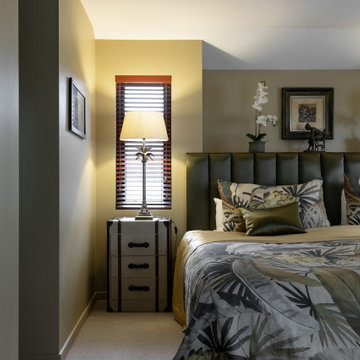
This home was inspired by Balinese architecture to extent that the roof and floor tiles were imported from Indonesia, and the speical ceiling fans are made of rattan. The living room is a juxtaposition of contemporary and traditonal, and pieces were gathered and placed from existing furniture and accessories from the clients extensive travels, and newly specified pieces. Donna chose a limited palette of colour and added further interest and intrique by mixing sheen levels, and by layering pattern and texture.
The living room is full of large potted plants, and lush tropical greenery reminiscent of Bali can be seen from all the windows. A glimpse of the master bedroom draws your eye to the a separate annex accessed by a private corridor.
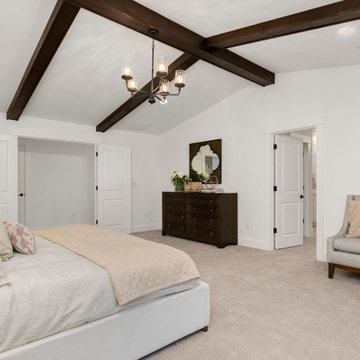
The Belmont's primary bedroom is a serene and elegant retreat adorned in a harmonious mix of beige and white. The white walls create a sense of purity and spaciousness, while the plush beige carpeting adds warmth and comfort to the room. The space is tastefully furnished with a pair of inviting armchairs, providing a cozy corner for relaxation and reflection. The dark stained shiplap ceiling adds a touch of sophistication and depth to the overall design. Accompanied by sleek bedside tables, the room strikes a balance between functionality and style. The Belmont's primary bedroom is a haven of tranquility, offering a serene escape from the outside world.
Bedroom with Carpet and a Timber Clad Ceiling Ideas and Designs
4
