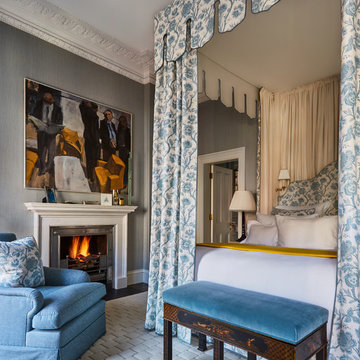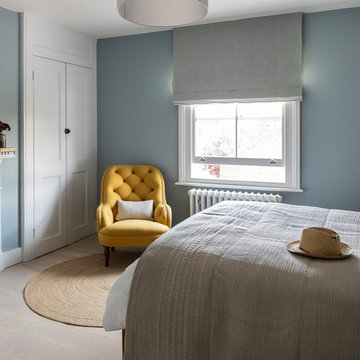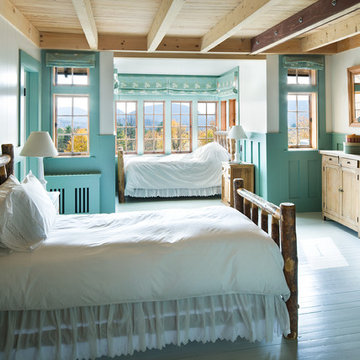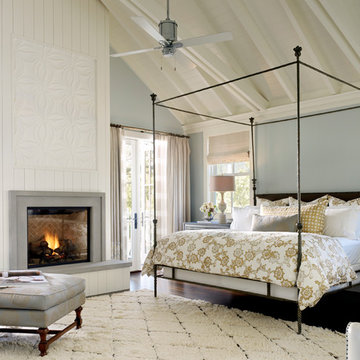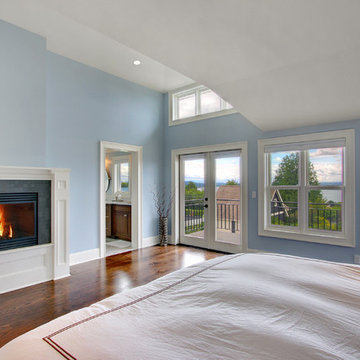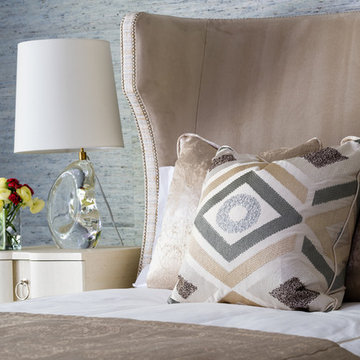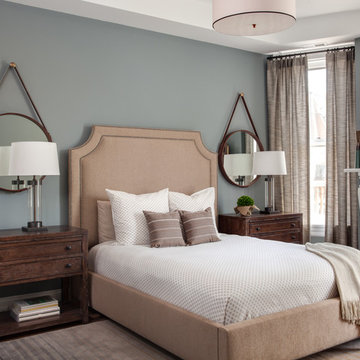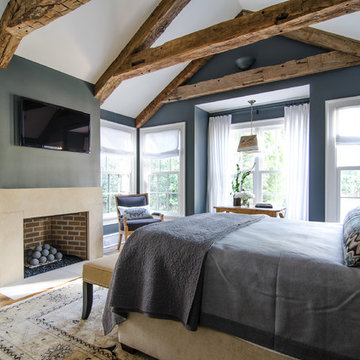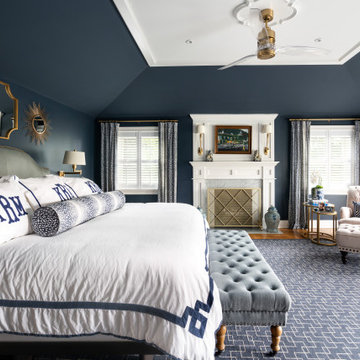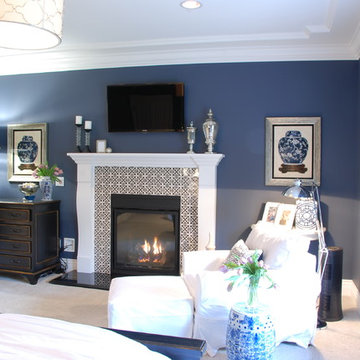Bedroom with Blue Walls and a Standard Fireplace Ideas and Designs
Refine by:
Budget
Sort by:Popular Today
141 - 160 of 1,660 photos
Item 1 of 3
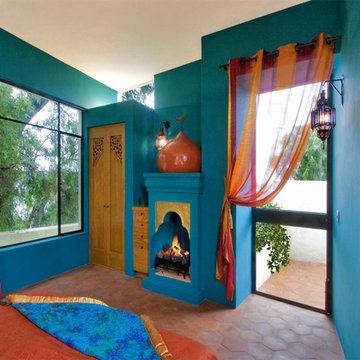
Nestled into the quiet middle of a block in the historic center of the beautiful colonial town of San Miguel de Allende, this 4,500 square foot courtyard home is accessed through lush gardens with trickling fountains and a luminous lap-pool. The living, dining, kitchen, library and master suite on the ground floor open onto a series of plant filled patios that flood each space with light that changes throughout the day. Elliptical domes and hewn wooden beams sculpt the ceilings, reflecting soft colors onto curving walls. A long, narrow stairway wrapped with windows and skylights is a serene connection to the second floor ''Moroccan' inspired suite with domed fireplace and hand-sculpted tub, and "French Country" inspired suite with a sunny balcony and oval shower. A curving bridge flies through the high living room with sparkling glass railings and overlooks onto sensuously shaped built in sofas. At the third floor windows wrap every space with balconies, light and views, linking indoors to the distant mountains, the morning sun and the bubbling jacuzzi. At the rooftop terrace domes and chimneys join the cozy seating for intimate gatherings.

This primary suite is truly a private retreat. We were able to create a variety of zones in this suite to allow room for a good night’s sleep, reading by a roaring fire, or catching up on correspondence. The fireplace became the real focal point in this suite. Wrapped in herringbone whitewashed wood planks and accented with a dark stone hearth and wood mantle, we can’t take our eyes off this beauty. With its own private deck and access to the backyard, there is really no reason to ever leave this little sanctuary.
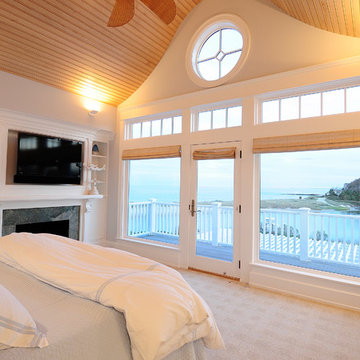
Restricted by a compact but spectacular waterfront site, this home was designed to accommodate a large family and take full advantage of summer living on Cape Cod.
The open, first floor living space connects to a series of decks and patios leading to the pool, spa, dock and fire pit beyond. The name of the home was inspired by the family’s love of the “Pirates of the Caribbean” movie series. The black pearl resides on the cap of the main stair newel post.
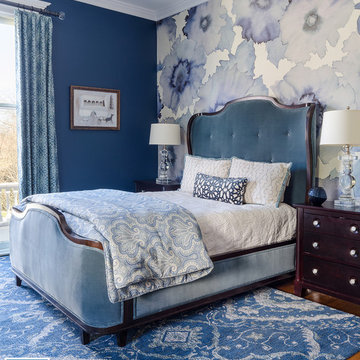
This floral printed grasscloth by Phillip Jeffries was a terrific backdrop to this glamorous velvet tufted bed. John Magor Photography
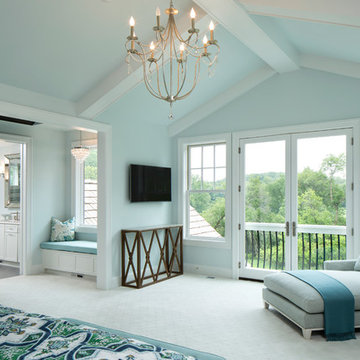
Enter the upstairs master suite via an arched hallway with barrel ceiling leading to a window seat overlooking the backyard
Landmark Photography
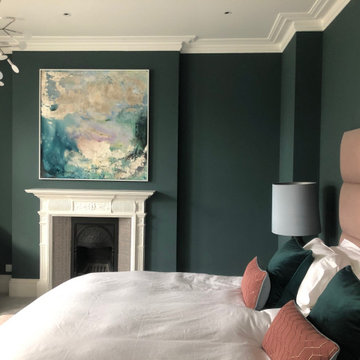
A contemporary artwork for this luxury dark bedroom decor scheme. The artwork was chosen to hang above the fireplace and complement the opulent deep colour scheme in the room
Discover more at https://www.louisawarfield.com
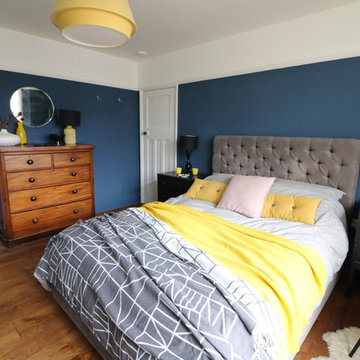
This house needed absolutely everything doing to it, re-wiring, re-plumbing, new windows, under pinning, new heating system, new kitchen, new bathrooms, everything.
But that does give you a wonderful blank canvas once the fresh plaster has dried!
Here we have Stiffkey Blue on the walls below the picture rail and then Wimborne White above and on the ceiling and woodwork apart from the skirting, where we have carried the moody blue all the way to the floor to meet the dark stained oak boards. Hints of mustard yellow makes the blue really pop in the ceiling pendent, table lamp, throws and cushions. The look is finished off with white painted wooden wardrobes from The White Company and shutters from The Cambridge Shutter Company. Gorgeous!
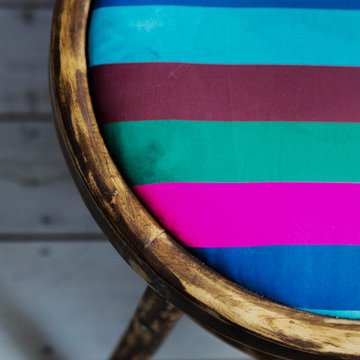
This guest bedroom packs a real design punch and is filled with clever affordable hacks. The scheme started around the paint colour which is Dulux Breton Blue, the owner then made a DIY headboard with fabric from Premier Prints and livened up an old mirror with twigs. The homemade items are mixed with beautiful antiques; the bureau dresser and authentic Kilim, and some modern pieces thrown in like the Starkey lamp from Made and the bedside table from Ikea. The variety of items all help to curate the relaxed, eclectic style of this fun guest bedroom.
Bedroom with Blue Walls and a Standard Fireplace Ideas and Designs
8

