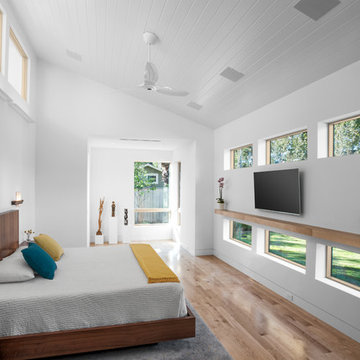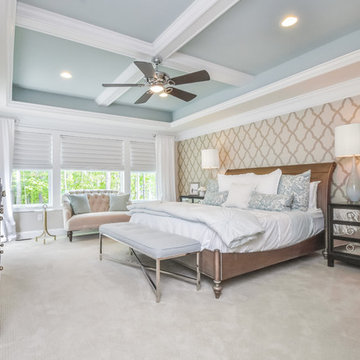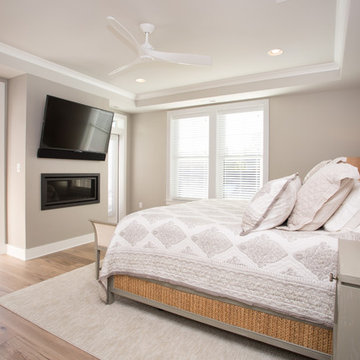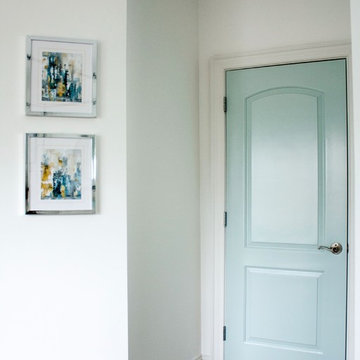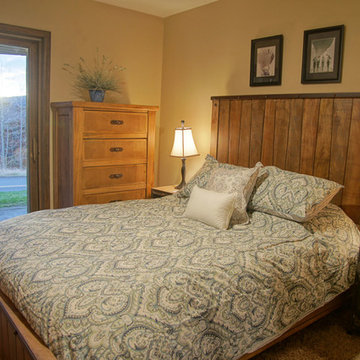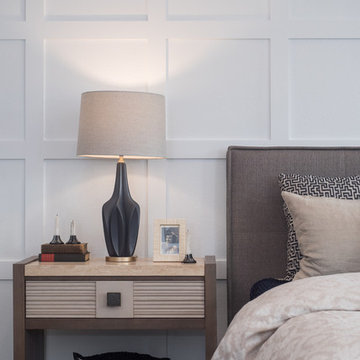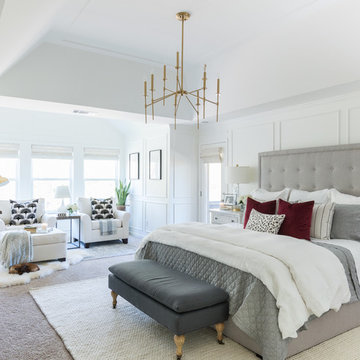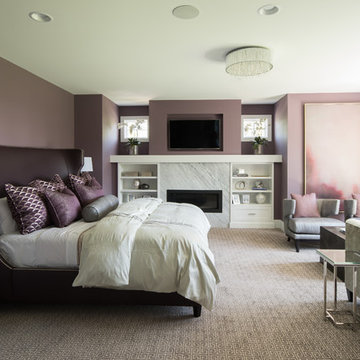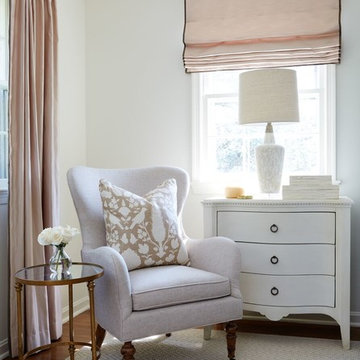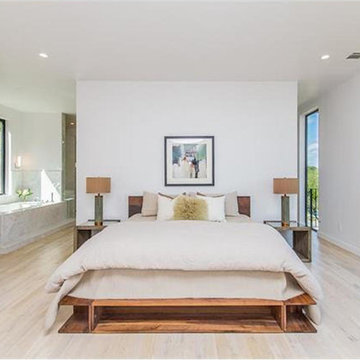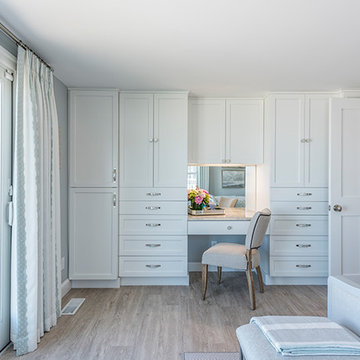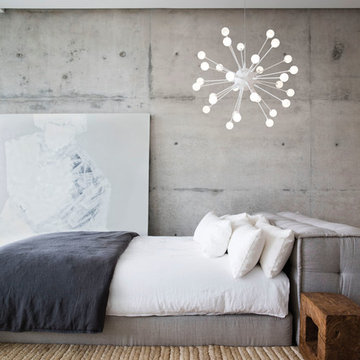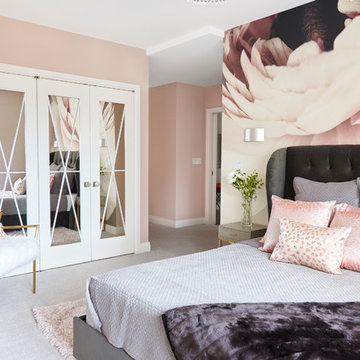Bedroom with Beige Floors Ideas and Designs
Refine by:
Budget
Sort by:Popular Today
181 - 200 of 55,321 photos
Item 1 of 5
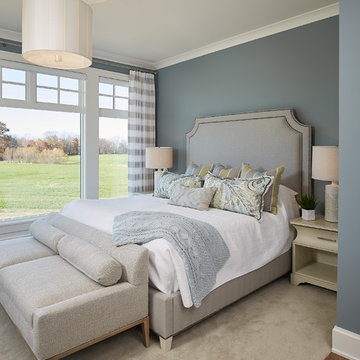
Photographer: Ashley Avila Photography
Builder: Colonial Builders - Tim Schollart
Interior Designer: Laura Davidson
This large estate house was carefully crafted to compliment the rolling hillsides of the Midwest. Horizontal board & batten facades are sheltered by long runs of hipped roofs and are divided down the middle by the homes singular gabled wall. At the foyer, this gable takes the form of a classic three-part archway.
Going through the archway and into the interior, reveals a stunning see-through fireplace surround with raised natural stone hearth and rustic mantel beams. Subtle earth-toned wall colors, white trim, and natural wood floors serve as a perfect canvas to showcase patterned upholstery, black hardware, and colorful paintings. The kitchen and dining room occupies the space to the left of the foyer and living room and is connected to two garages through a more secluded mudroom and half bath. Off to the rear and adjacent to the kitchen is a screened porch that features a stone fireplace and stunning sunset views.
Occupying the space to the right of the living room and foyer is an understated master suite and spacious study featuring custom cabinets with diagonal bracing. The master bedroom’s en suite has a herringbone patterned marble floor, crisp white custom vanities, and access to a his and hers dressing area.
The four upstairs bedrooms are divided into pairs on either side of the living room balcony. Downstairs, the terraced landscaping exposes the family room and refreshment area to stunning views of the rear yard. The two remaining bedrooms in the lower level each have access to an en suite bathroom.
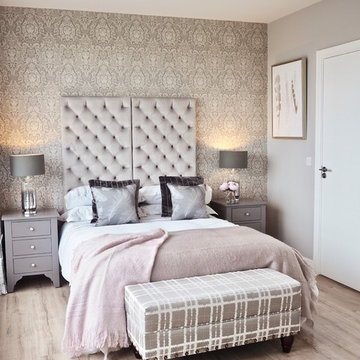
Created a stylish elegant bedroom for a penthouse for two business professionals. Bedroom features a bespoke made to order headboard by our sister company Perfect Headboards. This modern twist on a deep buttoned classic headboard looks sophisticated and stylish. Walls painted in silver moonlight' from colourtrend. Room also includes made to order bespoke curtains with trim from Aspire Design. Furniture is Lynwood painted in Colourtrend Paint 'wolfhound'. Bed Linen with grey lace trim from Aspire Design. Bed End Bench mad to order from Aspire Design. Wallpaper is by Romo from Aspire Design. Scatter cushions made to order.
Photo taken by Catherine Carton
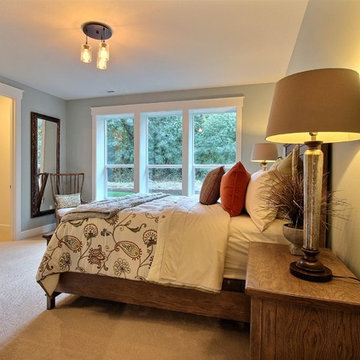
Paint by Sherwin Williams
Downstairs Guest Suite Color - Silvermist - SW 7621
Flooring & Tile by Macadam Floor & Design
Carpet Products by Dream Weaver Carpet
Downstairs Carpet Santa Monica in White Orchid
Windows by Milgard Windows & Doors
Window Product Style Line® Series
Window Supplier Troyco - Window & Door
Window Treatments by Budget Blinds
Lighting by Destination Lighting
Interior Design by Creative Interiors & Design
Custom Cabinetry & Storage by Northwood Cabinets
Customized & Built by Cascade West Development
Photography by ExposioHDR Portland
Original Plans by Alan Mascord Design Associates
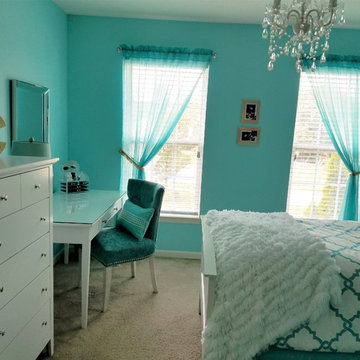
Mirror framed mirror is perfect for make-up or hair styling. Glass desk top is perfect for protecting while going your nails. Homework ...I suppose! Teal walls make for a refreshing feeling yet inviting.
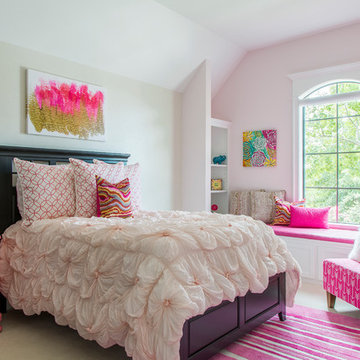
Bold pinks pop in this girl's bedroom! The bay window is lined with a hot pink built in bench - perfect for reading. A funky pink nightstand and fun patterned side chair complete this cute bedroom.
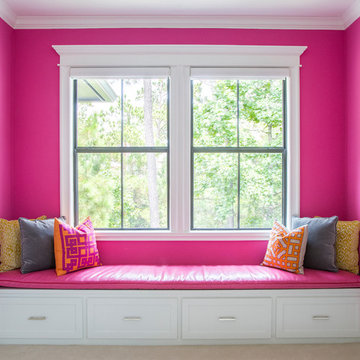
Bold patterns and lively colors flow throughout this playroom. The bay window and built in seating are painted in a vibrant hot pink that pop against the pure white walls.
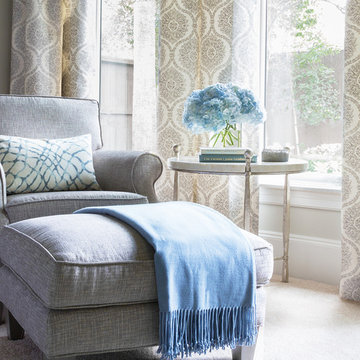
Master Bedroom retreat reflecting where the couple is from California with a soft sophisticated coastal look. Nightstand from Stanley Furniture. A grey upholster custom made bed. Bernhardt metal frame bench. Bedding from Pottery with custom pillows. Coral Reef prints custom frame with silver gold touches. A quiet reading are was designed with custom made drapery fabric from Fabricut. Chair is Sam Moore and custom pillow from Kravet. The side table is marble top from Bernhardt. Wall Color Sherwin Williams 7049 Nuance
Bedroom with Beige Floors Ideas and Designs
10
