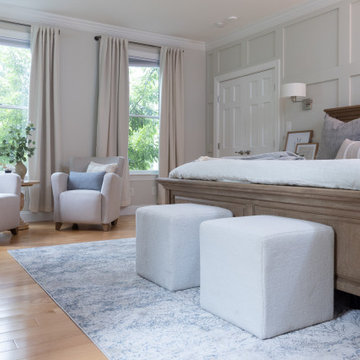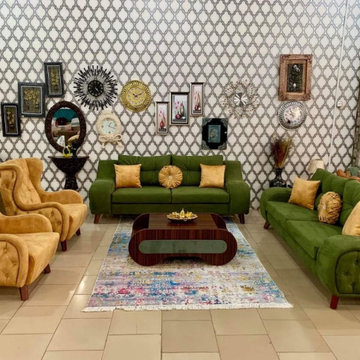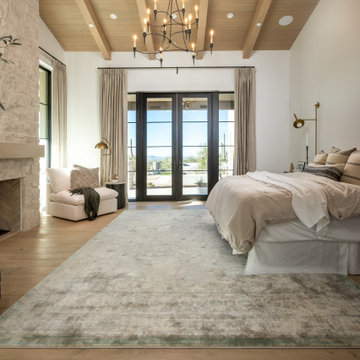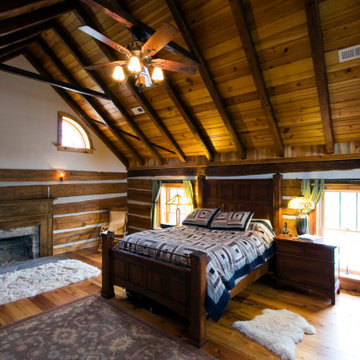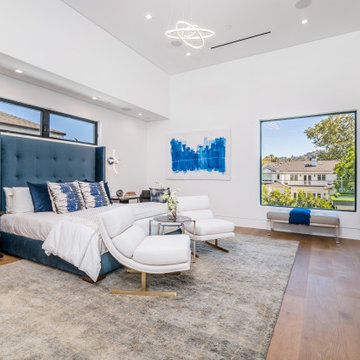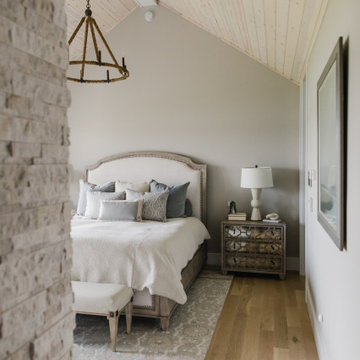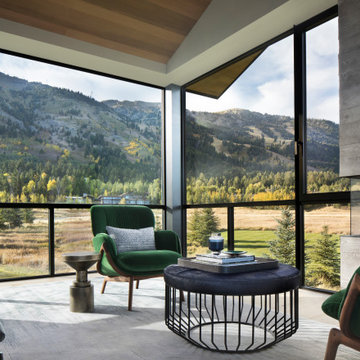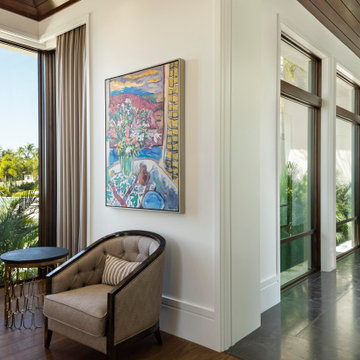Bedroom with All Types of Fireplace Surround and Wood Walls Ideas and Designs
Refine by:
Budget
Sort by:Popular Today
41 - 60 of 176 photos
Item 1 of 3
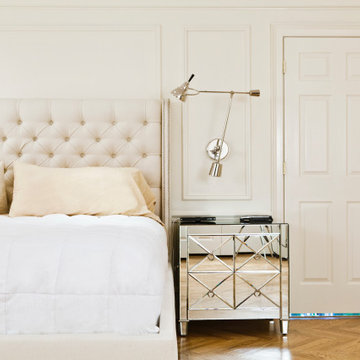
Following a traditional style, this white painted bedroom is complimented by a beautiful selection of stainless steel pieces, as well as the combination of tones within the space itself.
For more projects visit our website wlkitchenandhome.com
.
.
.
.
#bedroomdesign #whitebedroom #homeinterior #interiordesigninspiration #decorideas #bedroomdecor #masterbedroom #cozybedroom #whitebedroom #mirrorfurniture #bedroomstyling #paneling #bedroommakeover #luxurybedroom #panelling #panelledwalls #panelled #milwork #bedroompanelling #bedroominspo #panelingdesign #panelingwalls #panelingideas #residentialarchitecture #interiordesigner #njdesigner #njarchitect #nydesigner #moderndesigner #mirrortable
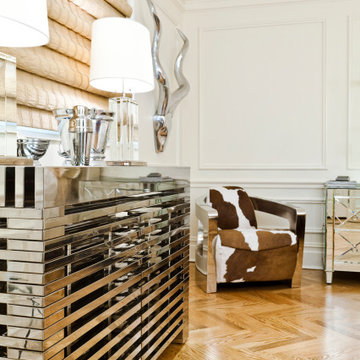
Following a traditional style, this white painted bedroom is complimented by a beautiful selection of stainless steel pieces, as well as the combination of tones within the space itself.
For more projects visit our website wlkitchenandhome.com
.
.
.
.
#bedroomdesign #whitebedroom #homeinterior #interiordesigninspiration #decorideas #bedroomdecor #masterbedroom #cozybedroom #whitebedroom #mirrorfurniture #bedroomstyling #paneling #bedroommakeover #luxurybedroom #panelling #panelledwalls #panelled #milwork #bedroompanelling #bedroominspo #panelingdesign #panelingwalls #panelingideas #residentialarchitecture #interiordesigner #njdesigner #njarchitect #nydesigner #moderndesigner #mirrortable
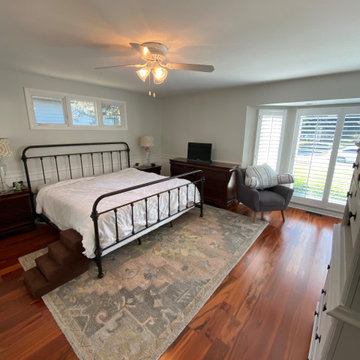
Adequately and sufficiently prepared ahead of services
All cracks, nail holes, dents and dings patched, sanded and spot primed
All Trim and Base boarding primed and painted
Walls and Ceiling Painted
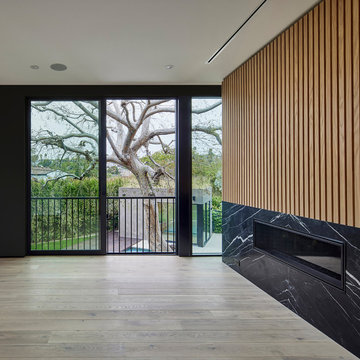
This bedroom with gas fireplace is located to frame the 50-foot tall existing Elm tree outside. The sliding door is outfitted with a Juliette balcony so one can nearly climb the tree. The fireplace is clad with Nero Marquina marble and fluted wood wall panels. In the disctance one can see the residence's pool house ADU
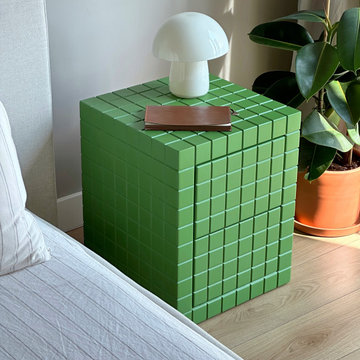
Handmade Product
Size: 40X40X50h
Weight: 20 kg
Material: Wood
Using Area: Interior
Delivery: A month
Production in the color you want

Simple forms and finishes in the furniture and fixtures were used as to complement with the very striking exposed wood ceiling. The white bedding with blue lining used gives a modern touch to the space and also to match the blues used throughout the rest of the lodge. Brass accents as seen in the sconces and end table evoke a sense of sophistication.
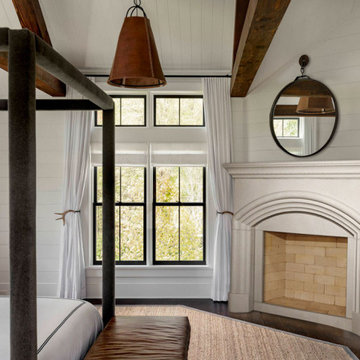
The Yorkshire- DIY Cast Stone Fireplace Mantel
Builders, interior designers, masons, architects, and homeowners are looking for ways to beautify homes in their spare time as a hobby or to save on cost. DeVinci Cast Stone has met DIY-ers halfway by designing and manufacturing cast stone mantels with superior aesthetics, that can be easily installed at home with minimal experience, and at an affordable cost!
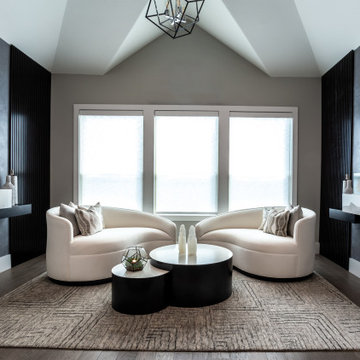
These custom-designed sofas fit perfectly off the master bedroom seating area. The wall-mounted fireboxes on each side of the wall are custom built to fit the space.
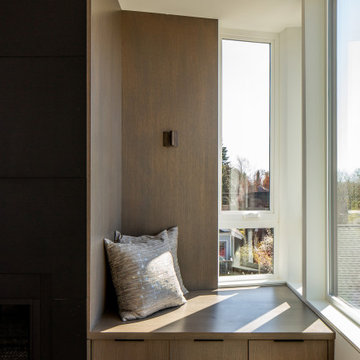
Dramatic guest bathroom with soaring angled ceilings, oversized walk-in shower, floating vanity, and extra tall mirror. A muted material palette is used to focus attention to natural light and matte black accents. A simple pendant light offers a soft glow.
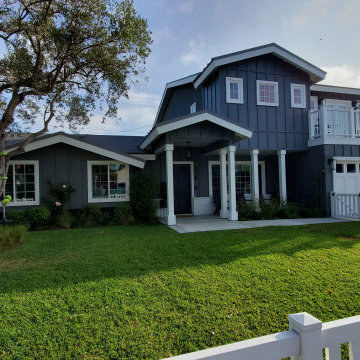
Second story addition, and extensive remodel. New master bedroom suite, laundry room. New open floor plan with new kitchen, living room and wood flooring. New front porch, bathroom. New combo shingle and metal roof. Converted straight ranch style roof line into new gable roof.
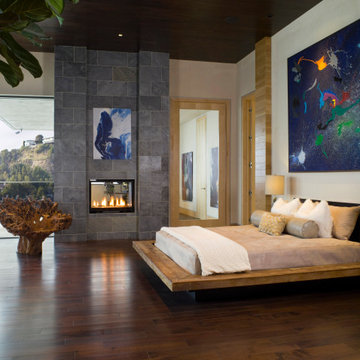
A modern master suite with organic materials like wood, stone and fire. A reclaimed chair from an tree hit by lightening sits to the side. The bed is floating and made of reclaimed wood, and covered in soft organic bedding.
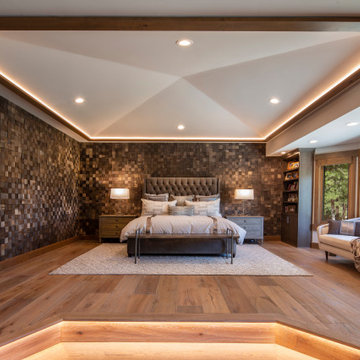
Remodeled master bedroom: replaced carpet with engineered wood and lighted stairs, replaced fireplace and facade, new windows and trim, new semi-custom cabinetry, cove ceilings lights and trim, wood wall treatments, furnishings
Bedroom with All Types of Fireplace Surround and Wood Walls Ideas and Designs
3
