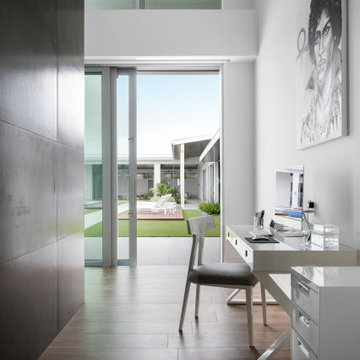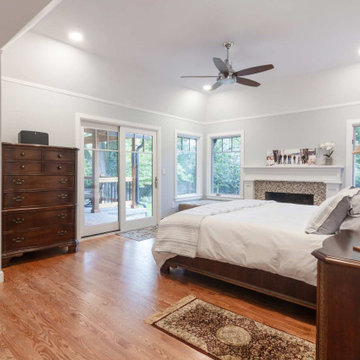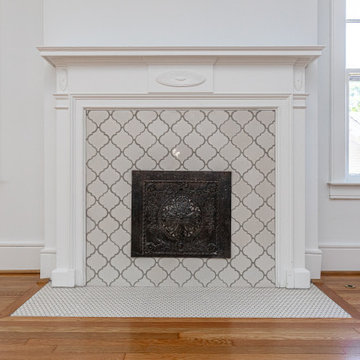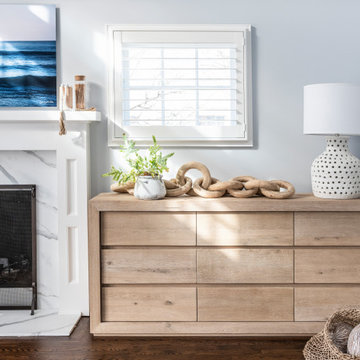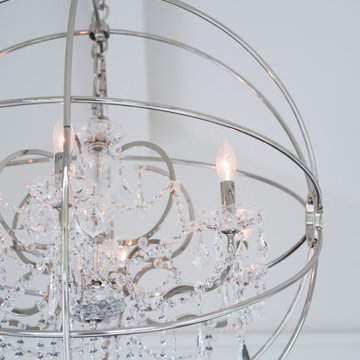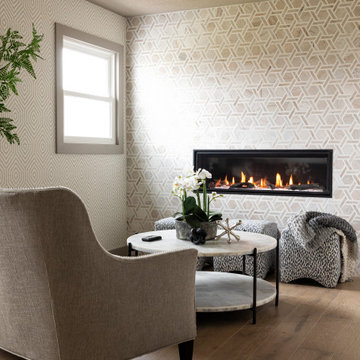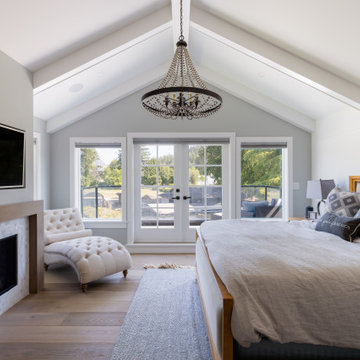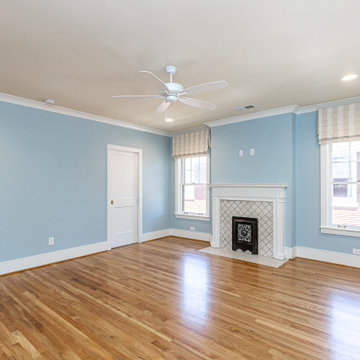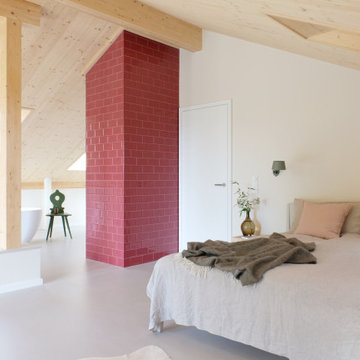Bedroom with a Tiled Fireplace Surround and All Types of Ceiling Ideas and Designs
Refine by:
Budget
Sort by:Popular Today
241 - 260 of 395 photos
Item 1 of 3
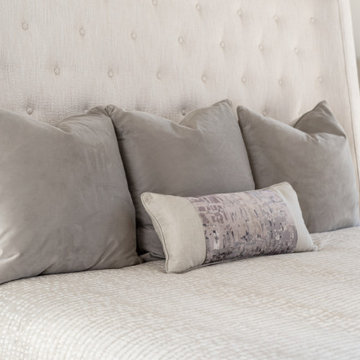
This Master Bedroom is a nice tranquil get away from the stress of a long day at work. We lightened up the dark, heavy furniture and color scheme. Added a pearlescent finish to the multi-tiered tray ceiling for a bit of sparkle!
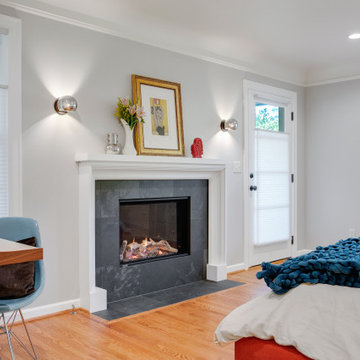
Alora Lighting Willow Wall Sconces flank each side of this fireplace in the primary suite.
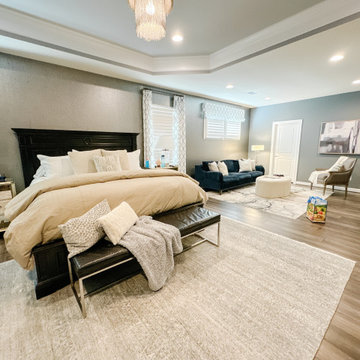
In the primary bedroom, we supplemented the clients bed, nightstands and bench with layers of soft goods and a neutral rug. The sitting room features the clients furniture and our coordinating neutral rug, pillows and
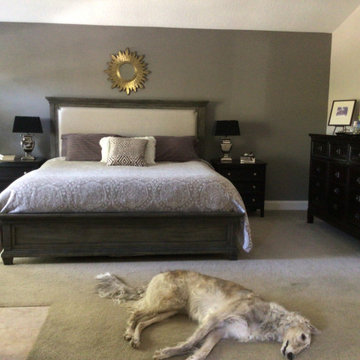
Beautiful warm and inviting Master bedroom suite, with a relaxing neutral color palette. This is a good example of mixing gold and silver colors successfully.
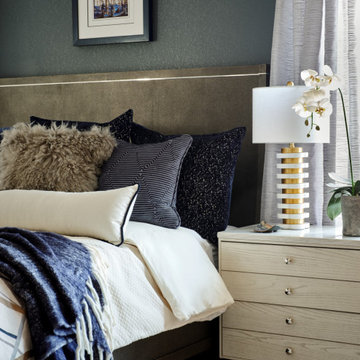
Texture steals the show in this layered bedding ensemble. A contemporary and organic look with clean lines, brass accents, and tone on tone creams and white as a backdrop to the navy velvets. A bed so cozy, it feels like your eyes are being snuggled as you look at it.
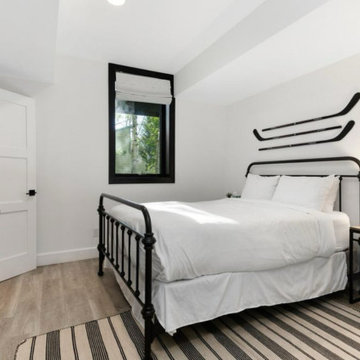
Immerse yourself in a space that seamlessly combines contemporary design with the breathtaking backdrop of mountain views. Picture clean lines, modern sophistication, and a home that perfectly balances elegance with natural surroundings. Our meticulous attention to detail ensures interiors that are sleek and stylish, complemented by outdoor spaces that capture the beauty of the mountains. Take a tour through our gallery and witness how we've transformed a house into a modern retreat, offering both comfort and a touch of mountain allure.
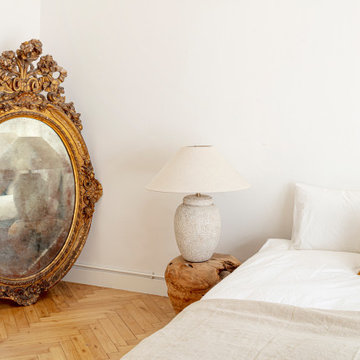
Words by Wilson Hack
The best architecture allows what has come before it to be seen and cared for while at the same time injecting something new, if not idealistic. Spartan at first glance, the interior of this stately apartment building, located on the iconic Passeig de Gràcia in Barcelona, quickly begins to unfold as a calculated series of textures, visual artifacts and perfected aesthetic continuities.
The client, a globe-trotting entrepreneur, selected Jeanne Schultz Design Studio for the remodel and requested that the space be reconditioned into a purposeful and peaceful landing pad. It was to be furnished simply using natural and sustainable materials. Schultz began by gently peeling back before adding only the essentials, resulting in a harmoniously restorative living space where darkness and light coexist and comfort reigns.
The design was initially guided by the fireplace—from there a subtle injection of matching color extends up into the thick tiered molding and ceiling trim. “The most reckless patterns live here,” remarks Schultz, referring to the checkered green and white tiles, pink-Pollack-y stone and cast iron detailing. The millwork and warm wood wall panels devour the remainder of the living room, eliminating the need for unnecessary artwork.
A curved living room chair by Kave Home punctuates playfully; its shape reveals its pleasant conformity to the human body and sits back, inviting rest and respite. “It’s good for all body types and sizes,” explains Schultz. The single sofa by Dareels is purposefully oversized, casual and inviting. A beige cover was added to soften the otherwise rectilinear edges. Additionally sourced from Dareels, a small yet centrally located side table anchors the space with its dark black wood texture, its visual weight on par with the larger pieces. The black bulbous free standing lamp converses directly with the antique chandelier above. Composed of individual black leather strips, it is seemingly harsh—yet its soft form is reminiscent of a spring tulip.
The continuation of the color palette slips softly into the dining room where velvety green chairs sit delicately on a cascade array of pointed legs. The doors that lead out to the patio were sanded down and treated so that the original shape and form could be retained. Although the same green paint was used throughout, this set of doors speaks in darker tones alongside the acute and penetrating daylight. A few different shades of white paint were used throughout the space to add additional depth and embellish this shadowy texture.
Specialty lights were added into the space to complement the existing overhead lighting. A wall sconce was added in the living room and extra lighting was placed in the kitchen. However, because of the existing barrel vaulted tile ceiling, sconces were placed on the walls rather than above to avoid penetrating the existing architecture.
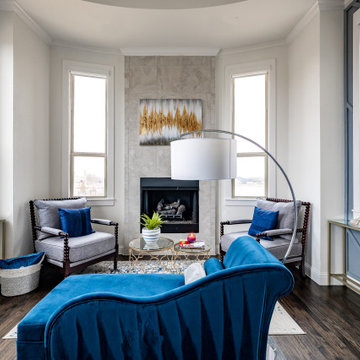
Escape into the epitome of luxury within our master bedroom suite. The room boasts a stunning high headboard, exuding elegance and creating a focal point of grandeur. Custom abstract art, touched with hints of gold, adorns the walls, adding a touch of artistic allure. Large nightstands provide ample storage and complete the refined look. A cozy seating area by the fireplace beckons for quiet nights of reading, creating an intimate haven of relaxation. Experience a sanctuary of sophistication and tranquility in this opulent master bedroom suite.
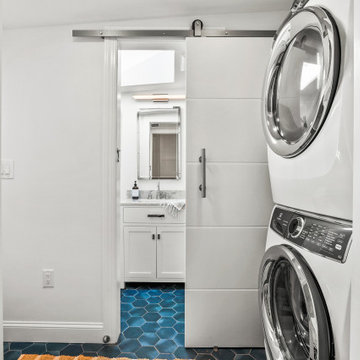
This beach house was taken down to the studs! Walls were taken down and the ceiling was taken up to the highest point it could be taken to for an expansive feeling without having to add square footage. Floors were totally renovated using an engineered hardwood light plank material, durable for sand, sun and water. The bathrooms were fully renovated and a stall shower was added to the 2nd bathroom. A pocket door allowed for space to be freed up to add a washer and dryer to the main floor. The kitchen was extended by closing up the stairs leading down to a crawl space basement (access remained outside) for an expansive kitchen with a huge kitchen island for entertaining. Light finishes and colorful blue furnishings and artwork made this space pop but versatile for the decor that was chosen. This beach house was a true dream come true and shows the absolute potential a space can have.
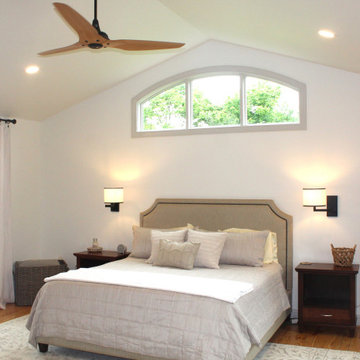
Master Suite Remodel with Gas Fireplace and Mounted TV
The master suite remodel aims to create a cozy yet luxurious retreat, blending modern convenience with timeless elegance. The focal points of the redesign are a sleek gas fireplace with a ceramic tile surround and a strategically placed mounted TV for ultimate relaxation and entertainment.
Gas Fireplace with Ceramic Tile Surround:
The centerpiece of the remodel is a contemporary gas fireplace nestled within a feature wall. The fireplace is framed by ceramic tiles in a neutral palette, adding texture and visual interest to the space. The tiles are meticulously laid in a vertical brick pattern, creating a sophisticated backdrop for the flames to dance against. The mantel, crafted from rich wood, offers a perfect perch for cherished mementos or decor accents, adding a personalized touch to the room.
Mounted TV Above the Fireplace:
Above the fireplace, a slim and sophisticated mounted TV is seamlessly integrated into the design. The TV is strategically positioned at eye level, ensuring optimal viewing comfort from anywhere in the room. To maintain a clean and uncluttered look, cables and wires are discreetly concealed within the wall, keeping the focus on the captivating ambiance of the fireplace and the immersive entertainment experience.
Enhanced Ambiance:
To enhance the ambiance further, adjustable lighting fixtures are strategically placed to highlight architectural details and create a warm, inviting atmosphere. Dimmable sconces and recessed lighting provide customizable illumination, allowing occupants to set the mood to their preference, whether it's a romantic evening in or a tranquil night of unwinding.
Overall Aesthetic:
The master suite remodel strikes a harmonious balance between sophistication and comfort, offering a serene haven where residents can retreat from the hustle and bustle of daily life. The combination of a gas fireplace with a ceramic tile surround and a mounted TV above creates a captivating focal point that elevates the aesthetic appeal of the space while providing practical functionality for modern living.
This master suite remodel is designed to be a sanctuary of luxury and relaxation, where residents can escape, rejuvenate, and indulge in the ultimate comfort and style.
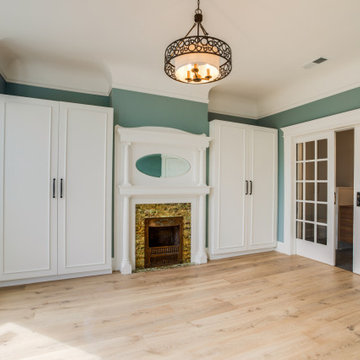
Master bedroom with oak floors, coved ceiling, fireplace with tile surround and original victorian mantel, and custom built-in closets by J5 Homes. Also features original glass-paneled sliding doors into the new master bathroom.
Bedroom with a Tiled Fireplace Surround and All Types of Ceiling Ideas and Designs
13
