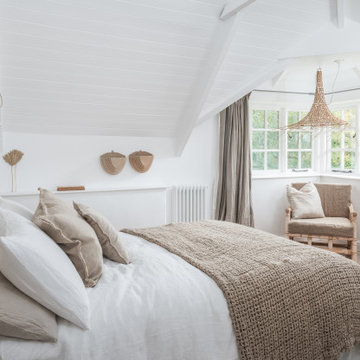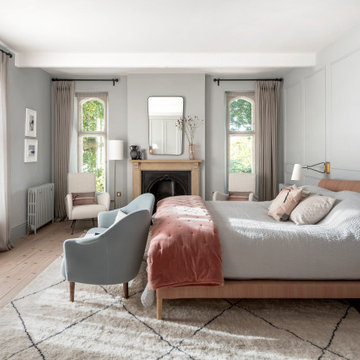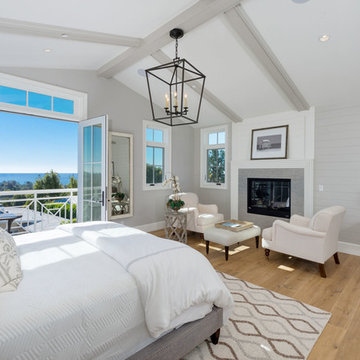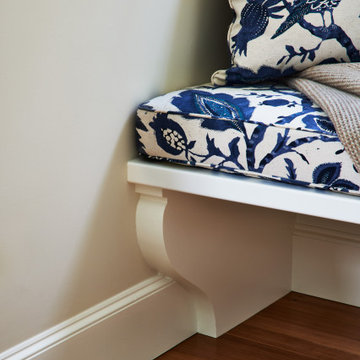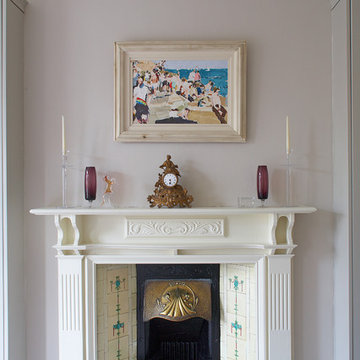Bedroom with a Standard Fireplace Ideas and Designs
Refine by:
Budget
Sort by:Popular Today
1 - 20 of 18,060 photos
Item 1 of 2

The guest bedroom offers additional storage with some hacked IKEA PAX wardrobes covered in terrazzo wallpaper.

Space was at a premium in this 1930s bedroom refurbishment, so textured panelling was used to create a headboard no deeper than the skirting, while bespoke birch ply storage makes use of every last millimeter of space.
The circular cut-out handles take up no depth while relating to the geometry of the lamps and mirror.
Muted blues, & and plaster pink create a calming backdrop for the rich mustard carpet, brick zellige tiles and petrol velvet curtains.
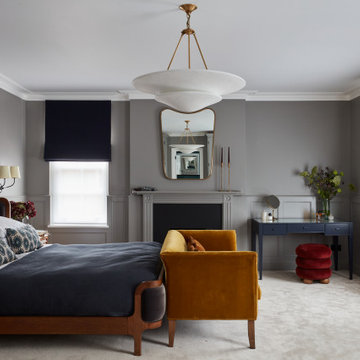
We added carpet, panelling & contemporary lighting to this master bedroom. The bold colours and use of velvet make it feel elegant and grown up

Complete master bedroom remodel with stacked stone fireplace, sliding barn door, swing arm wall sconces and rustic faux ceiling beams. New wall-wall carpet, transitional area rug, custom draperies, bedding and simple accessories help create a true master bedroom oasis.
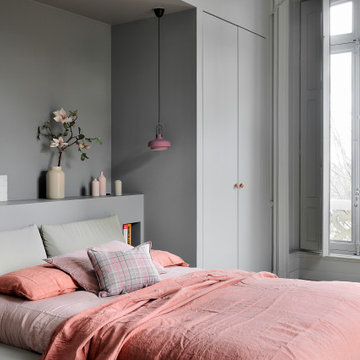
Conçue sur mesure, la chambre se pare d’un gris perle très cocon. Le linge de lit (Caravane) et les objets pastel illuminent l’espace. Lit, Ligne Roset. Suspensions, rapportées de Buenos Aires. Tableaux de Christophe Lachize Sobre, la chambre parentale
a pour seul mobilier un meuble de menuiserie multifonction.
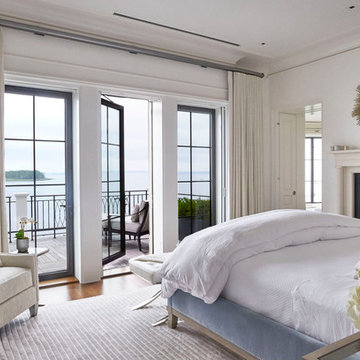
Austin Patterson Disston Architects and Hobbs, Inc. Builder featuring our steel windows and doors.

Interior Design | Jeanne Campana Design
Contractor | Artistic Contracting
Photography | Kyle J. Caldwell

The primary goal for this project was to craft a modernist derivation of pueblo architecture. Set into a heavily laden boulder hillside, the design also reflects the nature of the stacked boulder formations. The site, located near local landmark Pinnacle Peak, offered breathtaking views which were largely upward, making proximity an issue. Maintaining southwest fenestration protection and maximizing views created the primary design constraint. The views are maximized with careful orientation, exacting overhangs, and wing wall locations. The overhangs intertwine and undulate with alternating materials stacking to reinforce the boulder strewn backdrop. The elegant material palette and siting allow for great harmony with the native desert.
The Elegant Modern at Estancia was the collaboration of many of the Valley's finest luxury home specialists. Interiors guru David Michael Miller contributed elegance and refinement in every detail. Landscape architect Russ Greey of Greey | Pickett contributed a landscape design that not only complimented the architecture, but nestled into the surrounding desert as if always a part of it. And contractor Manship Builders -- Jim Manship and project manager Mark Laidlaw -- brought precision and skill to the construction of what architect C.P. Drewett described as "a watch."
Project Details | Elegant Modern at Estancia
Architecture: CP Drewett, AIA, NCARB
Builder: Manship Builders, Carefree, AZ
Interiors: David Michael Miller, Scottsdale, AZ
Landscape: Greey | Pickett, Scottsdale, AZ
Photography: Dino Tonn, Scottsdale, AZ
Publications:
"On the Edge: The Rugged Desert Landscape Forms the Ideal Backdrop for an Estancia Home Distinguished by its Modernist Lines" Luxe Interiors + Design, Nov/Dec 2015.
Awards:
2015 PCBC Grand Award: Best Custom Home over 8,000 sq. ft.
2015 PCBC Award of Merit: Best Custom Home over 8,000 sq. ft.
The Nationals 2016 Silver Award: Best Architectural Design of a One of a Kind Home - Custom or Spec
2015 Excellence in Masonry Architectural Award - Merit Award
Photography: Dino Tonn

Creating an indoor/outdoor connection was paramount for the master suite. This was to become the owner’s private oasis. A vaulted ceiling and window wall invite the flow of natural light. A fireplace and private exit to the garden house provide the perfect respite after a busy day. The new master bath, flanked by his and her walk-in closets, has a tile shower or soaking tub for bathing.
Wall Paint Color: Benjamin Moore HC 167, Amherst Gray flat.
Architectural Design: Sennikoff Architects. Kitchen Design. Architectural Detailing & Photo Staging: Zieba Builders. Photography: Ken Henry.
Bedroom with a Standard Fireplace Ideas and Designs
1
