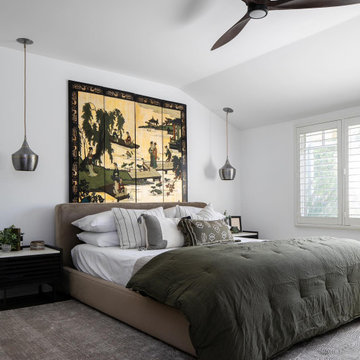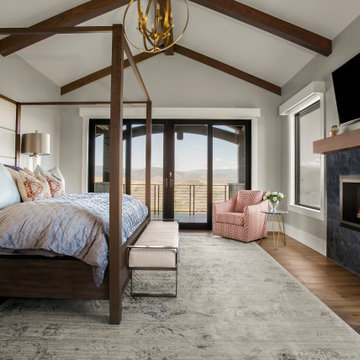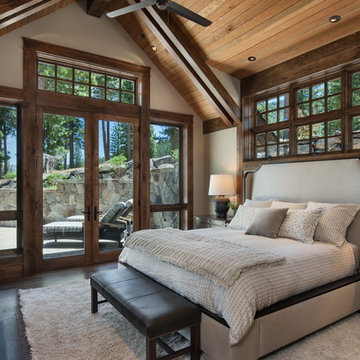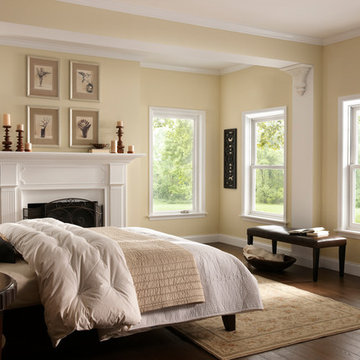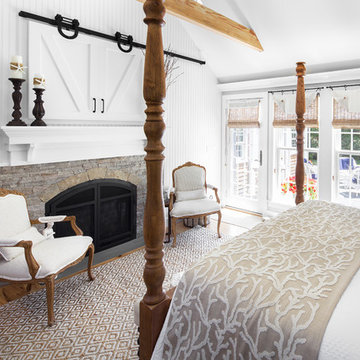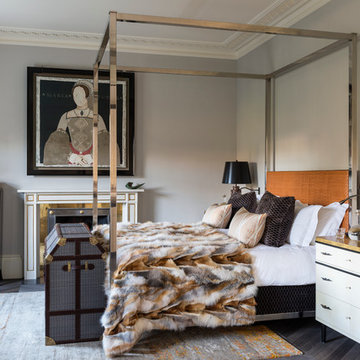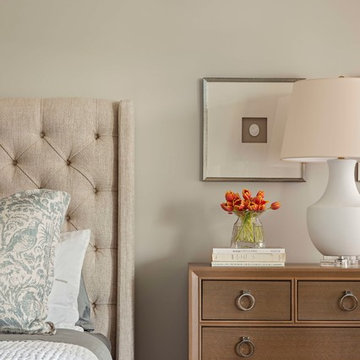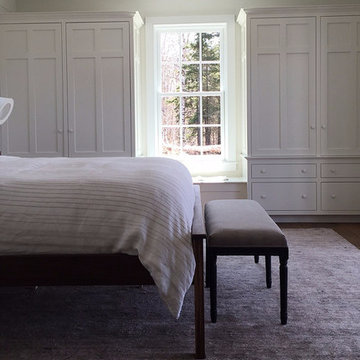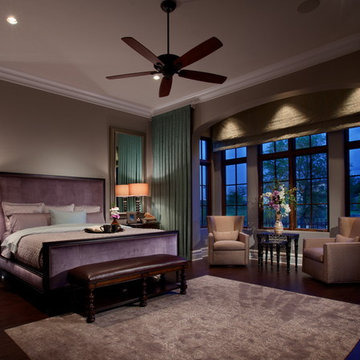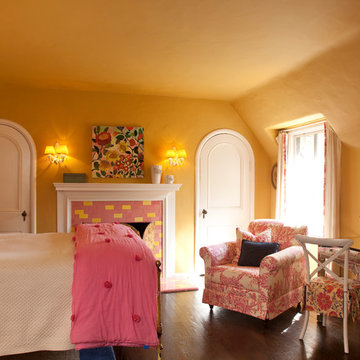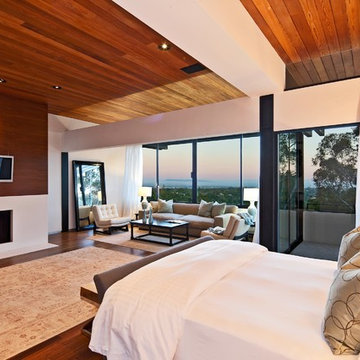Bedroom with Dark Hardwood Flooring and a Standard Fireplace Ideas and Designs
Refine by:
Budget
Sort by:Popular Today
1 - 20 of 3,373 photos
Item 1 of 3

Principal bedroom - comforting blue hues, grasscloth wallpaper and warm pink accent make this bedroom a relaxing sanctuary
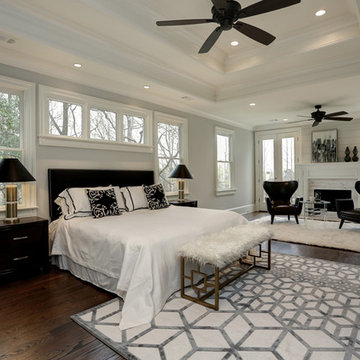
Master Bedroom with Sitting Room
Stokesman Luxury Homes
BEST of HOUZZ: Ranked #1 in Buckhead, Atlanta, Georgia
Custom Luxury Home Builder
Earning 5 STAR REVIEWS from our clients, your neighbors, for over 15 years, since 2003.
Stokesman Luxury Homes is a boutique custom home builder that specializes in luxury residential new construction in Buckhead. Honored to be ranked #1 in Buckhead by Houzz.
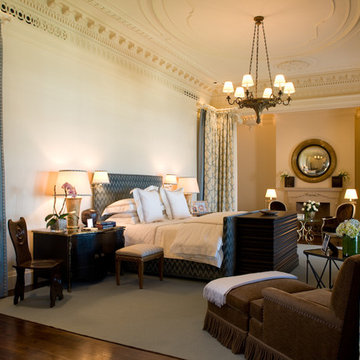
The plaster ceiling design for the Master Bedroom was taken from a Morning Room of an English manor house.
Interior Architecture by Brian O'Keefe Architect, PC, with Interior Design by Marjorie Shushan.
Featured in Architectural Digest.
Photo by Liz Ordonoz.
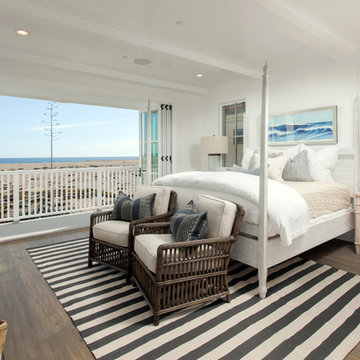
Interior Design by Blackband Design
www.blackbanddesign.com
Home Design | Build | Materials by Graystone Custom Builders.

Creating an indoor/outdoor connection was paramount for the master suite. This was to become the owner’s private oasis. A vaulted ceiling and window wall invite the flow of natural light. A fireplace and private exit to the garden house provide the perfect respite after a busy day. The new master bath, flanked by his and her walk-in closets, has a tile shower or soaking tub for bathing.
Wall Paint Color: Benjamin Moore HC 167, Amherst Gray flat.
Architectural Design: Sennikoff Architects. Kitchen Design. Architectural Detailing & Photo Staging: Zieba Builders. Photography: Ken Henry.
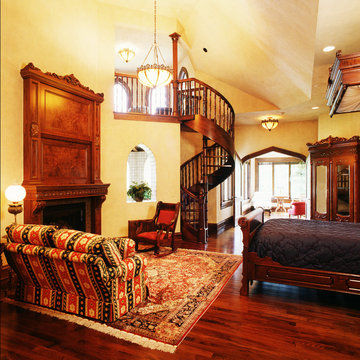
The master bedroom features a spiral staircase that leads to a lookout tower above.
Photo by Fisheye Studios, Hiawatha, Iowa
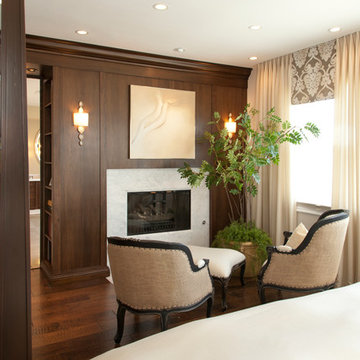
Master Bedroom retreat by San Diego Interior Designer Rebecca Robeson shows Rebeccas creative use of space when she covered an outdated drywall and tile fireplace with rich wood paneling and creamy marble. Personal touches were taken into consideration when Rebecca use a wasteful drywall entry to the Master Bathroom by recessing a small library for books the homeowners might want to read while enjoying the sitting area in front of the fire. Wood floors transition into Seagrass limestone floors as they move into the Master Bath. Robeson Design creates a beautiful Master Bedroom retreat at the foot of the bed by covering the wall surrounding the fireplace with walnut paneling. two chairs and an ottoman create the perfect spot for end of the day conversations as the fireplace sparkles and crackles. By playing up the contrast between light and dark, Rebecca used dark hardwood floors, stained four poster bed with nightstands, a custom built-in chest of drawers and wood trimmed upholstered chairs. She then added creamy bedding and soft flowing window treatments with a medallion motif on the valences. The pale cream walls hold their own as the cream stripped area rug anchors the space. Rebecca used a touch of periwinkle in the throw pillows and oversized art piece in the built-in. Custom designed iron pieces flank the windows on either side of the bed as light amber glass table lamps reflect the natural light streaming in the windows.
David Harrison Photography
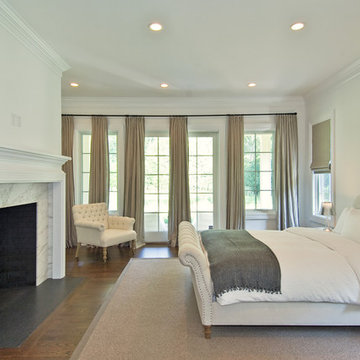
Wainscott South New Construction. Builder: Michael Frank Building Co. Designer: EB Designs
SOLD $5M
Poised on 1.25 acres from which the ocean a mile away is often heard and its breezes most definitely felt, this nearly completed 8,000 +/- sq ft residence offers masterful construction, consummate detail and impressive symmetry on three levels of living space. The journey begins as a double height paneled entry welcomes you into a sun drenched environment over richly stained oak floors. Spread out before you is the great room with coffered 10 ft ceilings and fireplace. Turn left past powder room, into the handsome formal dining room with coffered ceiling and chunky moldings. The heart and soul of your days will happen in the expansive kitchen, professionally equipped and bolstered by a butlers pantry leading to the dining room. The kitchen flows seamlessly into the family room with wainscotted 20' ceilings, paneling and room for a flatscreen TV over the fireplace. French doors open from here to the screened outdoor living room with fireplace. An expansive master with fireplace, his/her closets, steam shower and jacuzzi completes the first level. Upstairs, a second fireplaced master with private terrace and similar amenities reigns over 3 additional ensuite bedrooms. The finished basement offers recreational and media rooms, full bath and two staff lounges with deep window wells The 1.3acre property includes copious lawn and colorful landscaping that frame the Gunite pool and expansive slate patios. A convenient pool bath with access from both inside and outside the house is adjacent to the two car garage. Walk to the stores in Wainscott, bike to ocean at Beach Lane or shop in the nearby villages. Easily the best priced new construction with the most to offer south of the highway today.
Bedroom with Dark Hardwood Flooring and a Standard Fireplace Ideas and Designs
1
