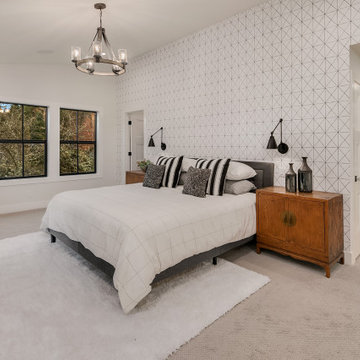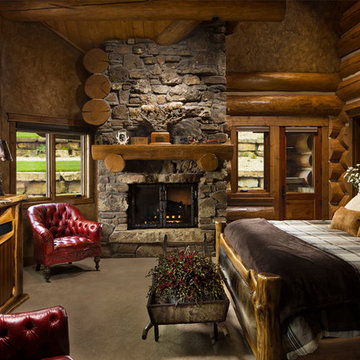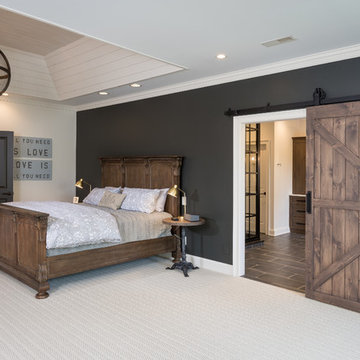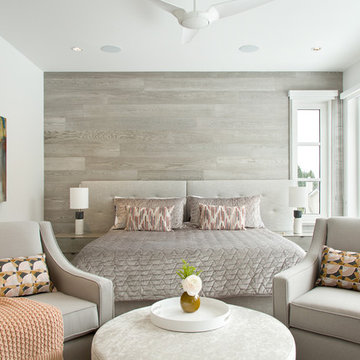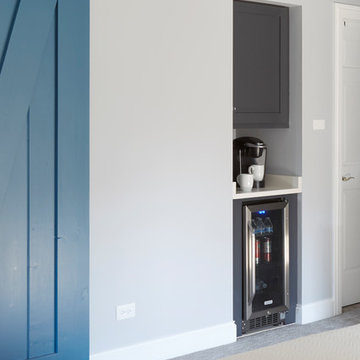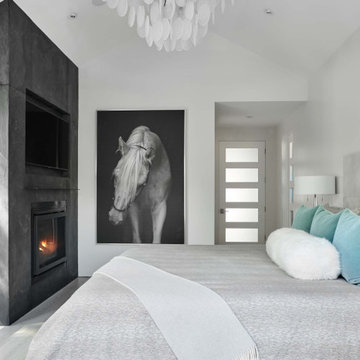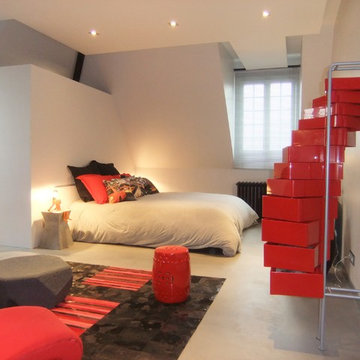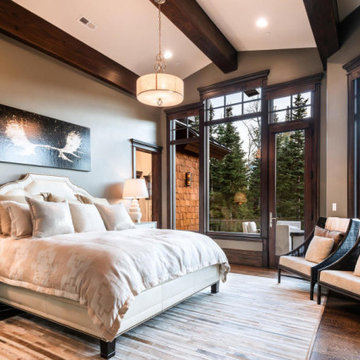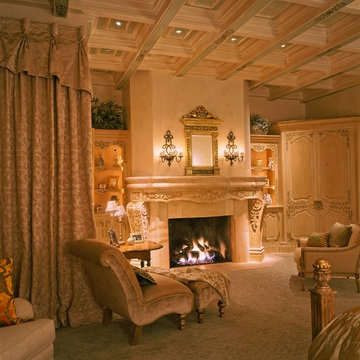Bedroom with a Standard Fireplace and Grey Floors Ideas and Designs
Refine by:
Budget
Sort by:Popular Today
161 - 180 of 1,148 photos
Item 1 of 3
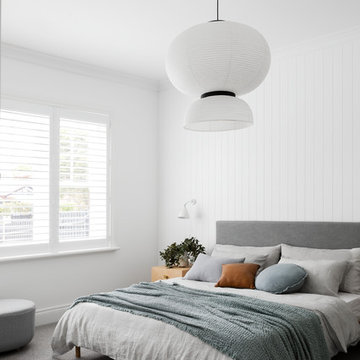
Master Bedroom
Photo Credit: Martina Gemmola
Styling: Bea + Co and Bask Interiors
Builder: Hart Builders
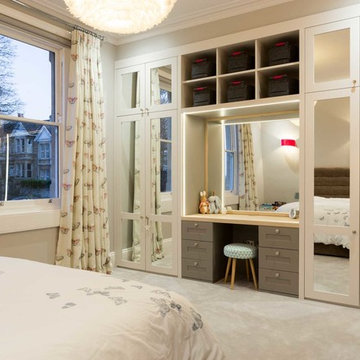
Teenager's bedroom wardrobe.
We crafted and fitted a series of cabinets, painted in a strong white tone, with glazed doors, a shelving unit with space for pull out boxes and also a dressing table space with solid ash worktop and Farrow and Ball Worsted painted drawers. We used round Armac Martin handles to complete the elegant design.
Photo: Billy Bolton
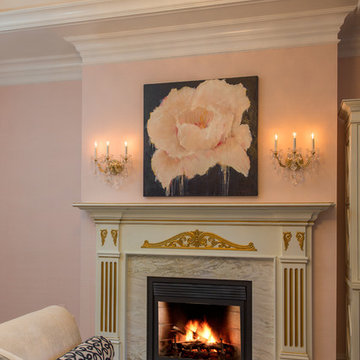
http://www.catherineandmcclure.com/roomswelove.html
Sometimes as a decorator you are pushed out of your comfort zone. In this case the end result was stunning. A blend of glamor and formality is what makes this home exquisite.
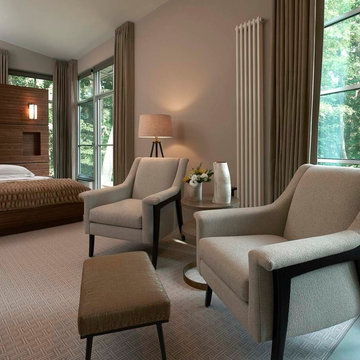
For this 1940’s master bedroom renovation the entire space was demolished with a cohesive new floor plan. The walls were reconfigured with a two story walk in closet, a bathroom with his and her vanities and, a fireplace designed with a cement surround and adorned with rift cut walnut veneer wood. The custom bed was relocated to float in the room and also dressed with walnut wood. The sitting area is dressed with mid century modern inspired chairs and a custom cabinet that acts as a beverage center for a cozy space to relax in the morning.
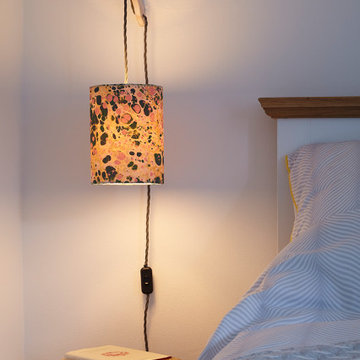
Sensitive renovation and refurbishment of a 45sqm cottage in the South Hams, Devon. The reconfigured layout restores the domestic atmosphere in the 18th Century house, originally part of what was the Dundridge House Estate into contemporary holiday accommodation for the discerning traveller. There is no division between the front and back of the house, bringing space, life and light to the south facing open plan living areas. A warm palette of natural materials adds character. Exposed wooden beams are maintained and new oak floor boards installed. The stone fireplace with wood burning stove becomes the centerpiece of the space. The handcrafted kitchen has a large ceramic belfast sink and birch worktops. All walls are painted white with environmentally friendly mineral paint, allowing them to breathe and making the most of the natural light. Upstairs, the elegant bedroom has a double bed, dressing area and window with rural views across the hills. The bathroom has a generous walk in shower, finished with vintage porcelain tiles and a traditional large Victorian shower head. Eclectic lighting, artworks and accessories are carefully curated to enhance but not overwhelm the spaces. The cottage is powered from 100% sustainable energy sources.
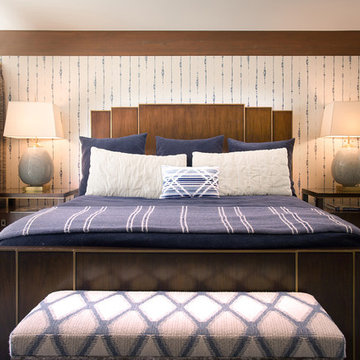
Standard closets with bi-fold doors were the focal point of the old master bedroom. The layout was re-structured by relocating the closet to the north end of the room, with the new wall creating a backdrop for the sleeping area. The new walk-in closet features plenty of room and custom built-in storage. An Art-Deco style bed, lamps from Visual Comfort, a re-upholstered vintage bench and a rug sourced in Morocco complete this escape from the daily grind.
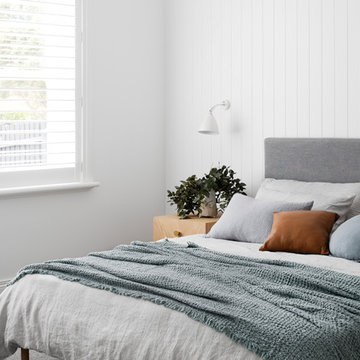
Master Bedroom
Photo Credit: Martina Gemmola
Styling: Bea + Co and Bask Interiors
Builder: Hart Builders
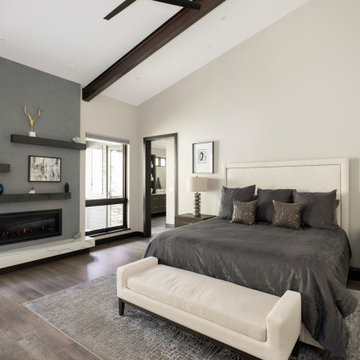
Evolved in the heart of the San Juan Mountains, this Colorado Contemporary home features a blend of materials to complement the surrounding landscape. This home triggered a blast into a quartz geode vein which inspired a classy chic style interior and clever use of exterior materials. These include flat rusted siding to bring out the copper veins, Cedar Creek Cascade thin stone veneer speaks to the surrounding cliffs, Stucco with a finish of Moondust, and rough cedar fine line shiplap for a natural yet minimal siding accent. Its dramatic yet tasteful interiors, of exposed raw structural steel, Calacatta Classique Quartz waterfall countertops, hexagon tile designs, gold trim accents all the way down to the gold tile grout, reflects the Chic Colorado while providing cozy and intimate spaces throughout.
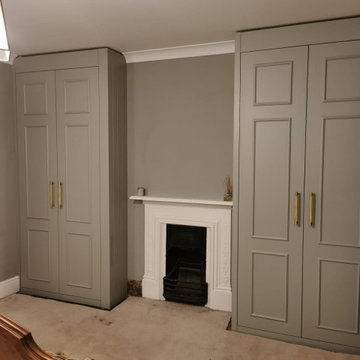
Wardrobes for him and for her in its full glory. New coving and carpet to be fitted after joinery completion.
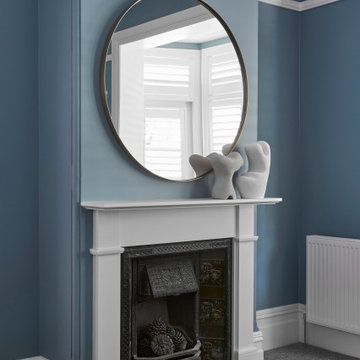
Classic yet colourful, we focused on the colour palette, furniture, rugs, decorative lighting, décor, artwork, soft furnishings and styling.
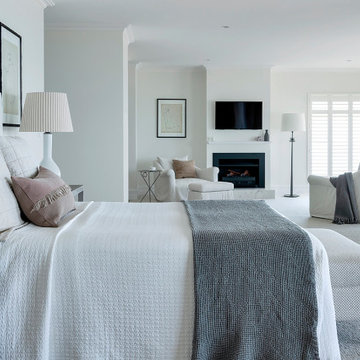
This home,perched within stones throw from the ocean, is all about layered materials and classic silhouettes to create a relaxed yet elegant interior.
The heart of the home, the kitchen, is light, bright and seamlessly blends into the open floor plan. The two lounge areas in the open plan layout are releaxed yet elegant, and have their own distinct feel to create the obvious feel of two spaces.
Custom joinery is featured throughout as a beautiful way to bring character and personality to the home, with a neutral palette used right through with pops of black for contrast. The master bedroom was created more like a hotel suite with a quaint sitting area placed in front of the fireplace.
A grand 20 metre hallway lined with VJ wall panelling and linen sheers creates a magical walk from the open plan at the front to the guest rooms at the rear.
Without a doubt this home is spectacular from any angle.
Intrim supplied Intrim SK568 skirting board in 185mm high skirting board and 115mm wide architrave, along with SB01 skirting blocks to finish the look.
Construction: Kings Rd Construction | Design: M Interiors | Carpentry: Boss Carpentry WA | Photography: Jody Darcy
Bedroom with a Standard Fireplace and Grey Floors Ideas and Designs
9
