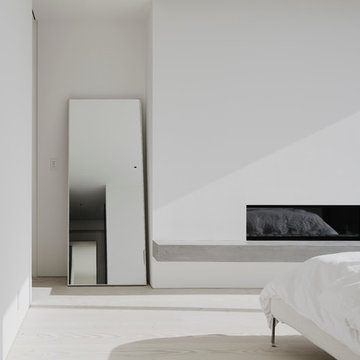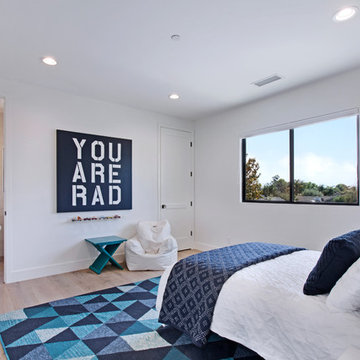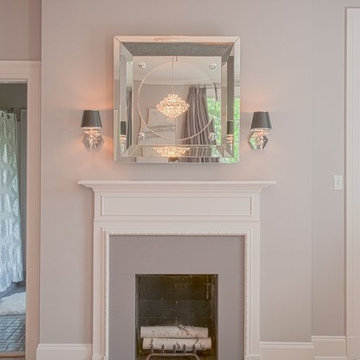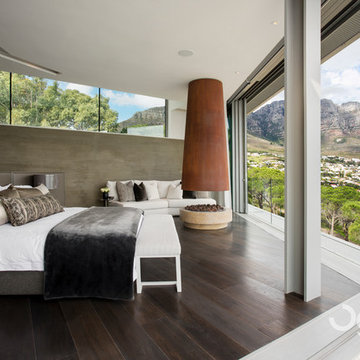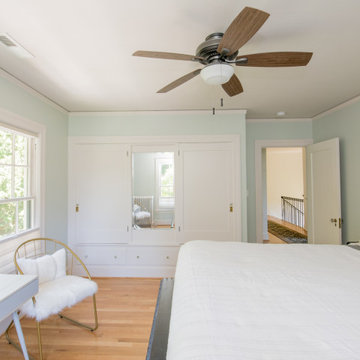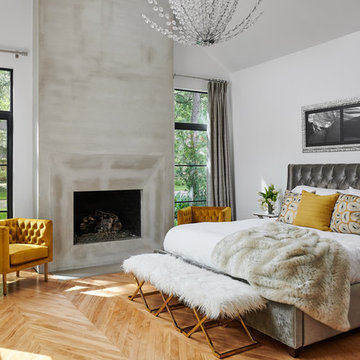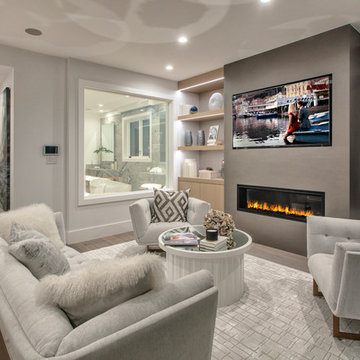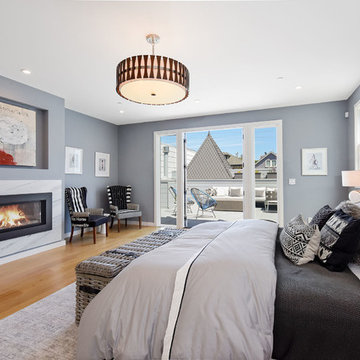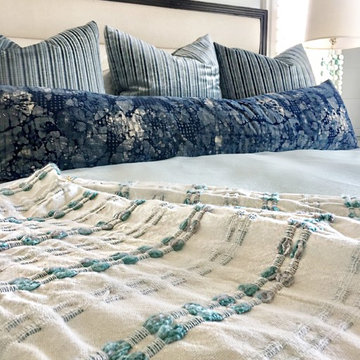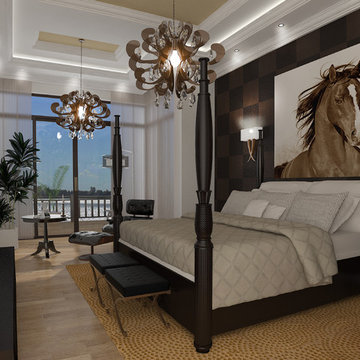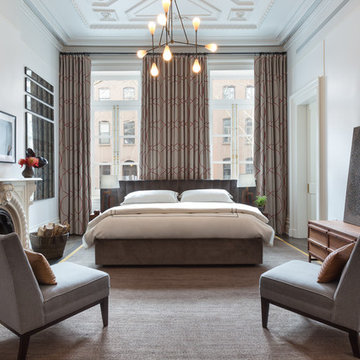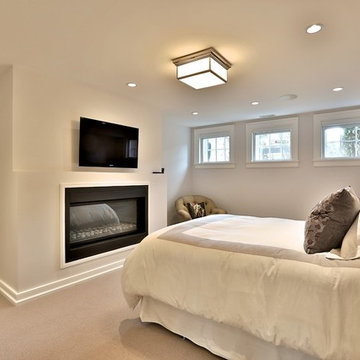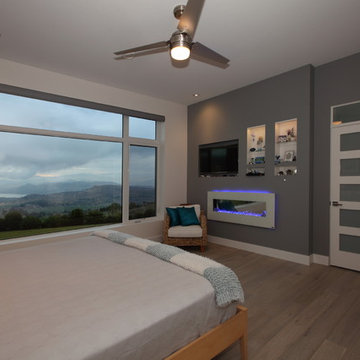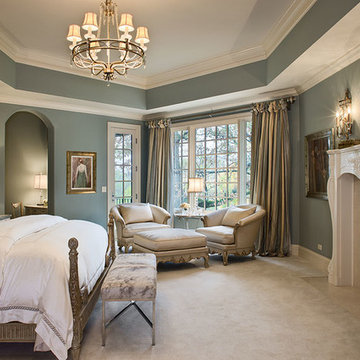Bedroom with a Plastered Fireplace Surround and a Concrete Fireplace Surround Ideas and Designs
Refine by:
Budget
Sort by:Popular Today
101 - 120 of 2,735 photos
Item 1 of 3
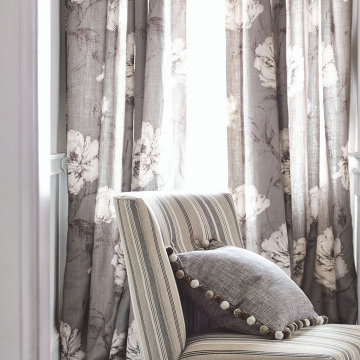
Seen here in Chinchilla, Cressida by Romo is the perfect fabric for adding a touch of softness to your home. Available in 4 elegant colours as curtains or blinds.
Part of the Kelso range by Romo, Cressida fabric is available in a range of timeless shades as either custom blinds or curtains.
Cressida features a delicate and soft floral pattern. Seen here in Chinchilla, the floral fabric is available in a number of colours to suit your home.
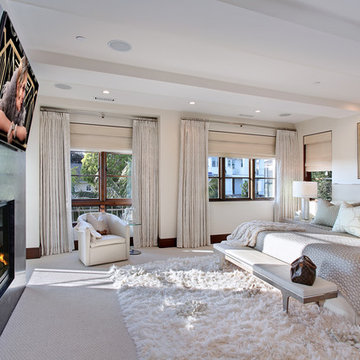
Designed By: Richard Bustos Photos By: Jeri Koegel
Ron and Kathy Chaisson have lived in many homes throughout Orange County, including three homes on the Balboa Peninsula and one at Pelican Crest. But when the “kind of retired” couple, as they describe their current status, decided to finally build their ultimate dream house in the flower streets of Corona del Mar, they opted not to skimp on the amenities. “We wanted this house to have the features of a resort,” says Ron. “So we designed it to have a pool on the roof, five patios, a spa, a gym, water walls in the courtyard, fire-pits and steam showers.”
To bring that five-star level of luxury to their newly constructed home, the couple enlisted Orange County’s top talent, including our very own rock star design consultant Richard Bustos, who worked alongside interior designer Trish Steel and Patterson Custom Homes as well as Brandon Architects. Together the team created a 4,500 square-foot, five-bedroom, seven-and-a-half-bathroom contemporary house where R&R get top billing in almost every room. Two stories tall and with lots of open spaces, it manages to feel spacious despite its narrow location. And from its third floor patio, it boasts panoramic ocean views.
“Overall we wanted this to be contemporary, but we also wanted it to feel warm,” says Ron. Key to creating that look was Richard, who selected the primary pieces from our extensive portfolio of top-quality furnishings. Richard also focused on clean lines and neutral colors to achieve the couple’s modern aesthetic, while allowing both the home’s gorgeous views and Kathy’s art to take center stage.
As for that mahogany-lined elevator? “It’s a requirement,” states Ron. “With three levels, and lots of entertaining, we need that elevator for keeping the bar stocked up at the cabana, and for our big barbecue parties.” He adds, “my wife wears high heels a lot of the time, so riding the elevator instead of taking the stairs makes life that much better for her.”

Breathtaking views of the incomparable Big Sur Coast, this classic Tuscan design of an Italian farmhouse, combined with a modern approach creates an ambiance of relaxed sophistication for this magnificent 95.73-acre, private coastal estate on California’s Coastal Ridge. Five-bedroom, 5.5-bath, 7,030 sq. ft. main house, and 864 sq. ft. caretaker house over 864 sq. ft. of garage and laundry facility. Commanding a ridge above the Pacific Ocean and Post Ranch Inn, this spectacular property has sweeping views of the California coastline and surrounding hills. “It’s as if a contemporary house were overlaid on a Tuscan farm-house ruin,” says decorator Craig Wright who created the interiors. The main residence was designed by renowned architect Mickey Muenning—the architect of Big Sur’s Post Ranch Inn, —who artfully combined the contemporary sensibility and the Tuscan vernacular, featuring vaulted ceilings, stained concrete floors, reclaimed Tuscan wood beams, antique Italian roof tiles and a stone tower. Beautifully designed for indoor/outdoor living; the grounds offer a plethora of comfortable and inviting places to lounge and enjoy the stunning views. No expense was spared in the construction of this exquisite estate.
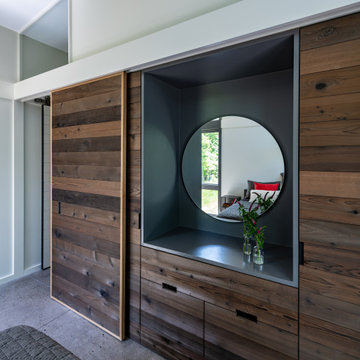
This 700 SF weekend cabin is highly space-efficient yet comfortable enough for guests. The office space doubles as a guest room by virtue of a built-in Murphy bed and the 2 half baths share a walk-in shower. The living space is expanded by a 400 SF covered porch and a 200 SF deck that takes in a tremendous view of the Shenandoah Valley landscape. The owner/architect carefully selected materials that would be durable, sustainable, and maintain their natural beauty as they age. The siding and decking are Kebony, interior floors are polished concrete with a sealer, and half of the interior doors and the built-in cabintry are cedar with a vinegar-based finish. The deck railings are powder-coated steel with stainless cable railing. All of the painted exterior trim work is Boral. The natural steel kitchen island base and the outdoor shower surround were provided by local fabricators. Houseworks made the interior doors, built-in cabinetry, and board-formed concrete fireplace surround and concrete firepit.
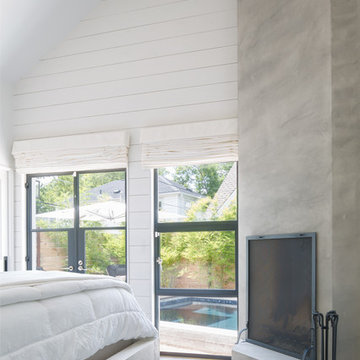
Leonid Furmansky Photography
Restructure Studio is dedicated to making sustainable design accessible to homeowners as well as building professionals in the residential construction industry.
Restructure Studio is a full service architectural design firm located in Austin and serving the Central Texas area. Feel free to contact us with any questions!
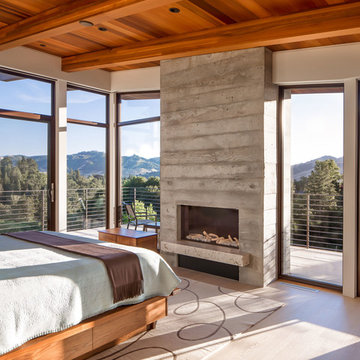
Master bedroom faces a beautiful valley view with concrete fireplace and wrap around Stepstone paver roof deck over a Bison pedestal support system. Western windows and doors frame the views beyond. The homeowner, whose hobby is woodworking, made the bed and chest.
Paul Dyer Photography
Bedroom with a Plastered Fireplace Surround and a Concrete Fireplace Surround Ideas and Designs
6
