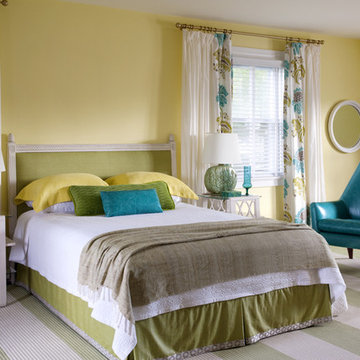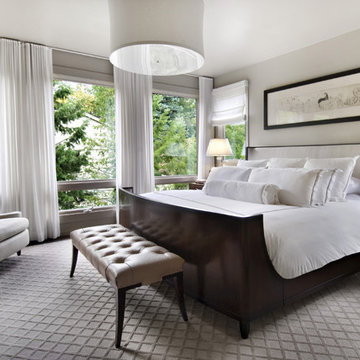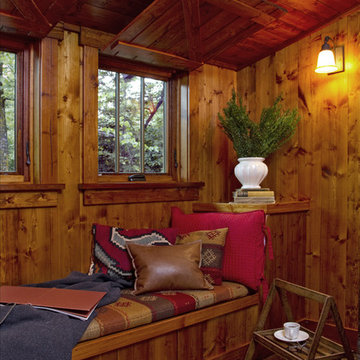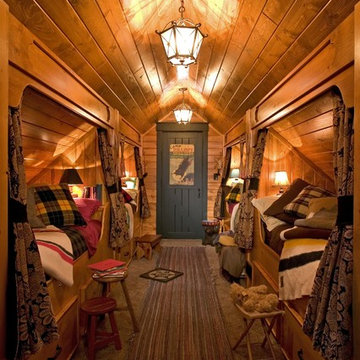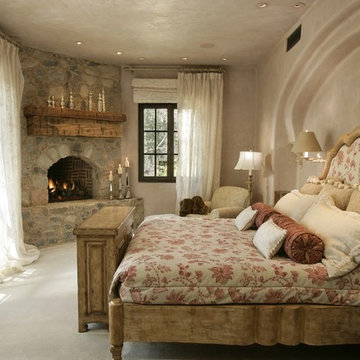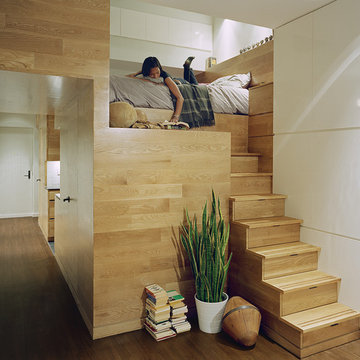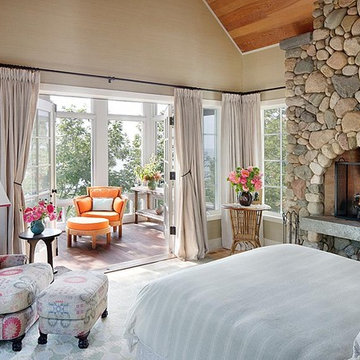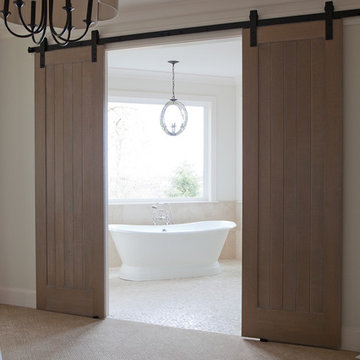Bedroom Ideas and Designs
Refine by:
Budget
Sort by:Popular Today
2521 - 2540 of 1,466,760 photos
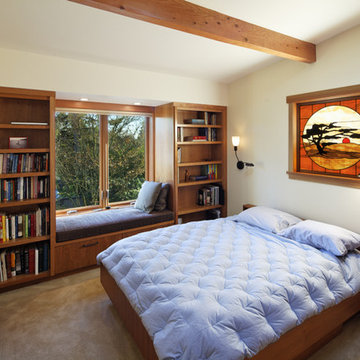
Reading atop the trees in this simple bedroom filled with natural light at the reading nook and a reused stain glass window over the bed. Task and ambient lights for evening reading. Exposed ceiling beams, and roomy book storage. Decora light switches.
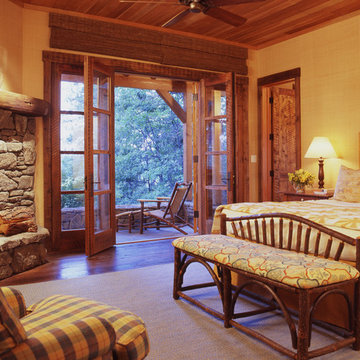
Interior Design by Tucker & Marks: http://www.tuckerandmarks.com/
Photograph by Matthew Millman
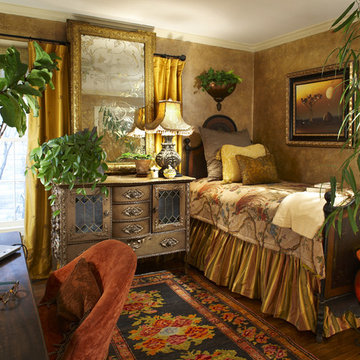
Most of the rooms are from the same project- a 1940's house that needed to become a home. We started with the kitchen-re-surfaced the countertops and backsplash with overlay products and Modellos, re-finished the cabinetry, sandstone wall finish, and re-surfaced the ceramic tile flooring! Then, we moved to the small dining area-did a wood striation over the lower wainscot area and pumpkin Marmorino on the upper walls. The ceiling has over 20 Modello tiles in metallic plaster over Veneziano plaster. All woodwork-originally white-was given a wood grain finish.
The den has an aged 2 tone plaster divided by a Modello border, ceiling in Lusterstone, all wood work in a grained finish, and the door with a hammered metal finish w/ 400 tacks. the hall has a cracked plaster with a copper stenciled Moroccan pattern. The front porch was over-layed with a Modello carpet pattern. The study/ bedroom has an aged gold finish and a turn-of-century antique with aged metallic finish. The mirror is pattered with a Virre Eglomise technique.The sitting are has a cracked sandstone finish, Modello pattern on the ceiling, red cracked finish on the bookcase, and relief pattern to display the Tibetan baby carrier. The Victorian study has a large Modello rug.
Find the right local pro for your project
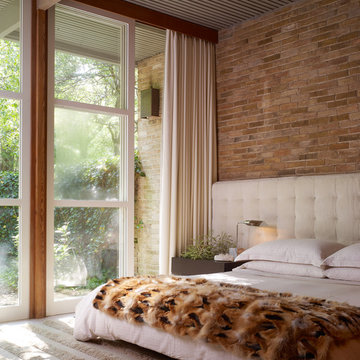
Renovation and Energy retrofit of a single family home designed by noted Texas Architect O'Neil Ford.
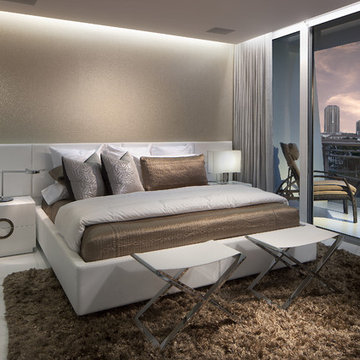
Master bedroom includes a lush area rug from Rugs by Zhaleh and a custom white leather bed frame and headboard by CasaDIO (designed by RS3). The back wall is treated with ROMO wallpaper made to glisten like a seashell. Bedding is from Thread Count. The white glass porcelain floors are from Opustone. The ottomans and nightstands are from CasaDIO. Modern dropped ceiling features contempoary recessed lighting and hidden LED strips.
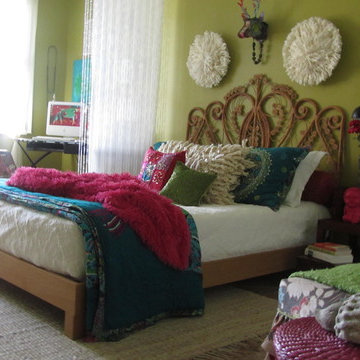
Chartreuse walls, DIY African Juju Hats, Abstract art with acrylics and decoupage, knit-bombed neck roll pillow, retro 70's wicker peacock head board, decoupaged retro tulip chair ...
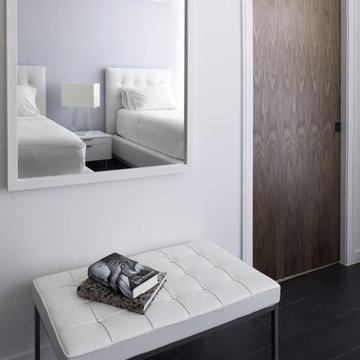
A 2400 hundred square foot condominium that was the clients third residence. Program description was to create a personal hand crafted boutique hotel style residence. Photo Credit: Morris Moreno Photography
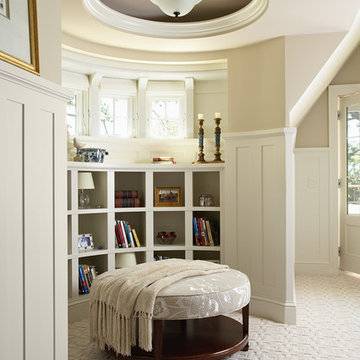
A curved round bookcase creates the perfect nook in a Master Bedroom.
Photography by Susan Gilmore
TEA2 Architects
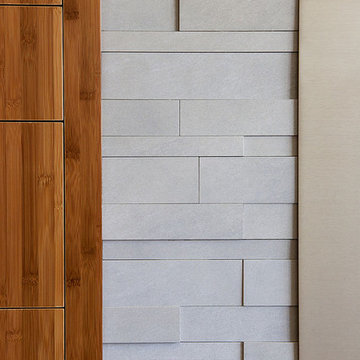
This project was the remodel of a master suite in San Francisco’s Noe Valley neighborhood. The house is an Edwardian that had a story added by a developer. The master suite was done functional yet without any personal touches. The owners wanted to personalize all aspects of the master suite: bedroom, closets and bathroom for an enhanced experience of modern luxury.
The bathroom was gutted and with an all new layout, a new shower, toilet and vanity were installed along with all new finishes.
The design scope in the bedroom was re-facing the bedroom cabinets and drawers as well as installing custom floating nightstands made of toasted bamboo. The fireplace got a new gas burning insert and was wrapped in stone mosaic tile.
The old closet was a cramped room which was removed and replaced with two-tone bamboo door closet cabinets. New lighting was installed throughout.
General Contractor:
Brad Doran
http://www.dcdbuilding.com

The Master Bed Room Suite features a custom designed fireplace with flat screen television and a balcony that offers sweeping views of the gracious landscaping.
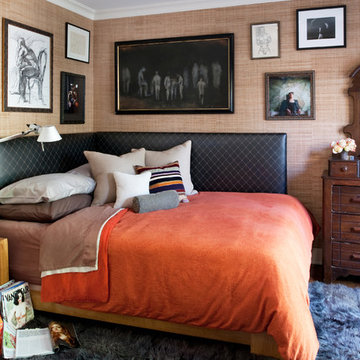
Photography by David Phelps Photography.
A 1926 Spanish side by side duplex.
Design criteria…I wanted to live with all my art, family heirlooms and books. Everything you see has a story…a memory for me. How to make it all work together in 1250 square feet of space was my biggest challenge.
Edit, edit, edit. The layers remaining…a very comfortable, coaster-free and cozy place to call home.
Interior Designer Tommy Chambers
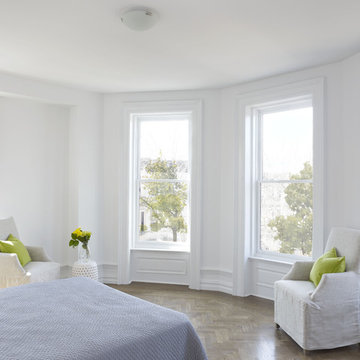
Light filled Masterbedroom with original mouldings. New herringbone floors.
Bedroom Ideas and Designs
127
