Bathroom with Yellow Walls and an Integrated Sink Ideas and Designs
Refine by:
Budget
Sort by:Popular Today
21 - 40 of 516 photos
Item 1 of 3
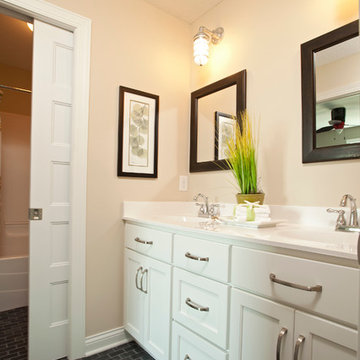
Small black slate brick tile and utility feeling light fixtures added a fun way to spice up a Jack & Jill floor in this Farmhouse inspired home.
Photos by Homes by Tradition LLC (Builder)
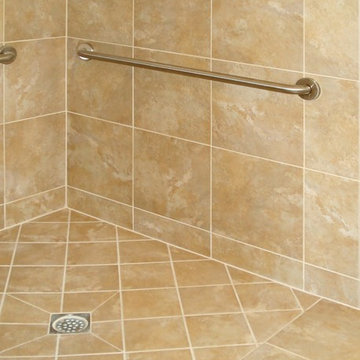
This tiled, curbless shower removes the barriers some physically challenged people have. A wheelchair bound homeowner can simply roll in. Reinforced safety bars offer a stable hold.
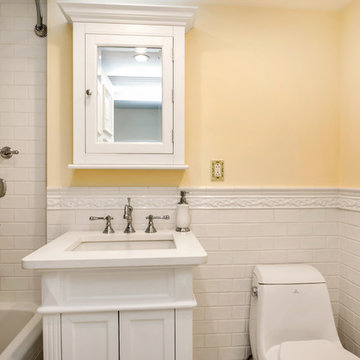
Gorgeous, gut renovated Manhattan 2 bedroom apartment at the heart of NYC.
custom built 2 bathrooms with white marble, 2 bedrooms with new brazilian cherry hardwood flooring, LED back-lit crown moldings, custom closets as well as new painted kitchen.
This main bathroom is the show stopper! We started with a graphic floor tile, added in a custom vanity with gold accents and lucite hardware and hung a vinyl grasscloth on the wall.
Photo by Michael J Lee
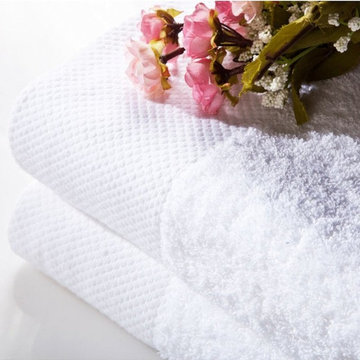
Pamper yourself with the 100% Cotton sheet towel made from soft and durable ring spun. Each sheet Towel provides optimal coverage, absorbency, and versatility. Use on the beach or poolside as a vacation accessory, or treat yourself to spa quality towels at home. Each towel provides optimal coverage, absorbency, and versatility. Generously sized 35 inch x 63 inch sheet Towel is extra absorbent and practical for quick drying, ample coverage, or comfortable lounging. Professionally hemmed edges are carefully graded for quality control and product durability. Towels are highly absorbent and will remain soft after multiple wash and dry cycles. Machine wash in cold and tumble dry on low heat.
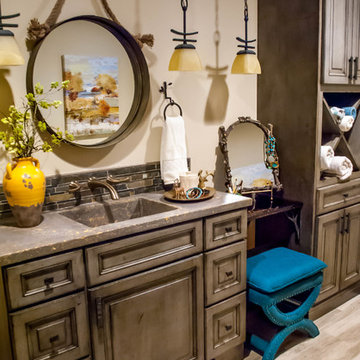
After vacationing in the Adirondack mountains, this client fell in love with the look of her vacation spot and commissioned her bath to have a adirondack flair
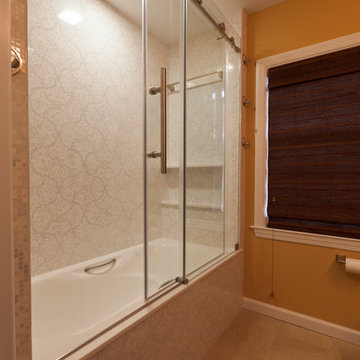
These CT homeowners wanted to bring fun and cheery playfulness to their 1949 Colonial. Calling on the design team at Simply Baths, Inc. they remodeled and updated both their master and hall bathrooms with whimsical touches and contemporary zest. An eclectic mix of bold color, striking pattern and unique accessories create the perfect decor to compliment to this fun and vibrant family.
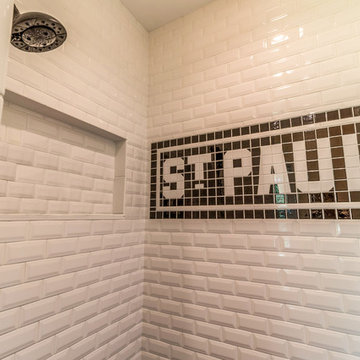
No strangers to remodeling, the new owners of this St. Paul tudor knew they could update this decrepit 1920 duplex into a single-family forever home.
A list of desired amenities was a catalyst for turning a bedroom into a large mudroom, an open kitchen space where their large family can gather, an additional exterior door for direct access to a patio, two home offices, an additional laundry room central to bedrooms, and a large master bathroom. To best understand the complexity of the floor plan changes, see the construction documents.
As for the aesthetic, this was inspired by a deep appreciation for the durability, colors, textures and simplicity of Norwegian design. The home’s light paint colors set a positive tone. An abundance of tile creates character. New lighting reflecting the home’s original design is mixed with simplistic modern lighting. To pay homage to the original character several light fixtures were reused, wallpaper was repurposed at a ceiling, the chimney was exposed, and a new coffered ceiling was created.
Overall, this eclectic design style was carefully thought out to create a cohesive design throughout the home.
Come see this project in person, September 29 – 30th on the 2018 Castle Home Tour.
Bathroom with Yellow Walls and an Integrated Sink Ideas and Designs
2
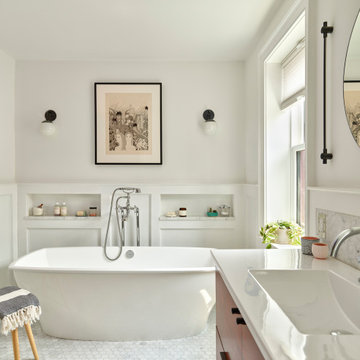
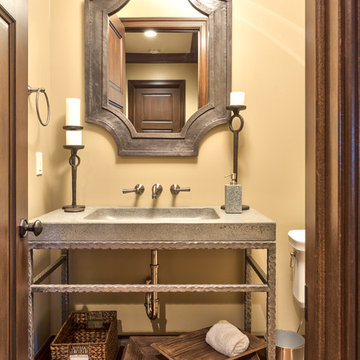

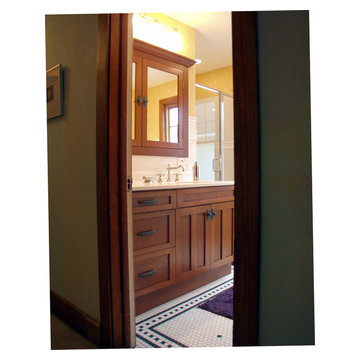
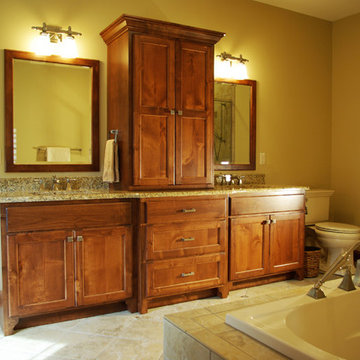
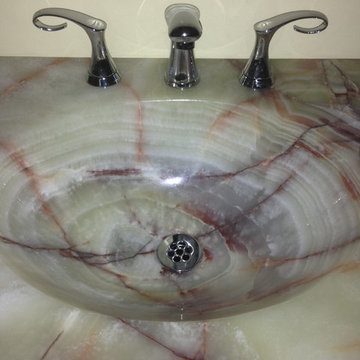
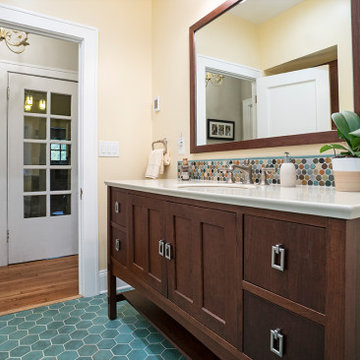
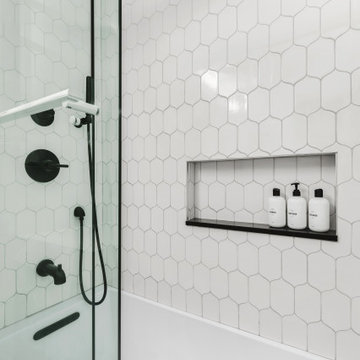
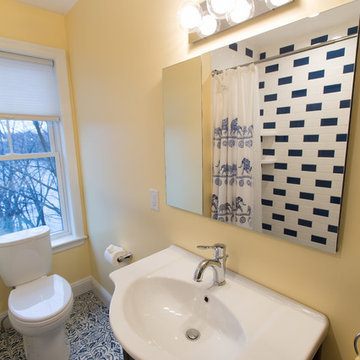
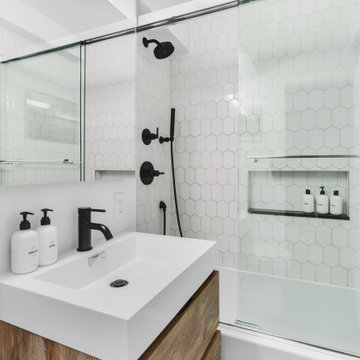
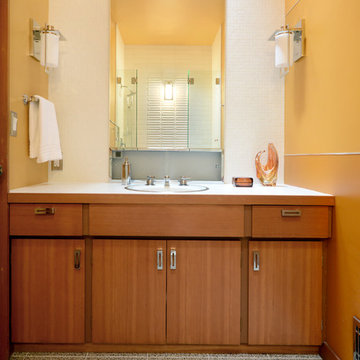
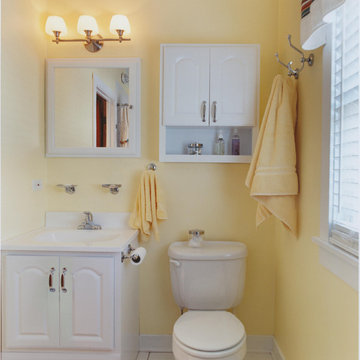

 Shelves and shelving units, like ladder shelves, will give you extra space without taking up too much floor space. Also look for wire, wicker or fabric baskets, large and small, to store items under or next to the sink, or even on the wall.
Shelves and shelving units, like ladder shelves, will give you extra space without taking up too much floor space. Also look for wire, wicker or fabric baskets, large and small, to store items under or next to the sink, or even on the wall.  The sink, the mirror, shower and/or bath are the places where you might want the clearest and strongest light. You can use these if you want it to be bright and clear. Otherwise, you might want to look at some soft, ambient lighting in the form of chandeliers, short pendants or wall lamps. You could use accent lighting around your bath in the form to create a tranquil, spa feel, as well.
The sink, the mirror, shower and/or bath are the places where you might want the clearest and strongest light. You can use these if you want it to be bright and clear. Otherwise, you might want to look at some soft, ambient lighting in the form of chandeliers, short pendants or wall lamps. You could use accent lighting around your bath in the form to create a tranquil, spa feel, as well. 