Bathroom with Yellow Floors Ideas and Designs
Refine by:
Budget
Sort by:Popular Today
101 - 120 of 776 photos
Item 1 of 2

Les sanitaires ont été remplacés, ils étaient noirs auparavant (baignoire, lavabo, meuble et WC). Les peintures ont été refaites (blanc à la place de jaune).
seul le carrelage n'a pas été changé pour des questions de budget, mais avec le blanc dominant, l'ensemble est nettement plus "propre" qu'avant.
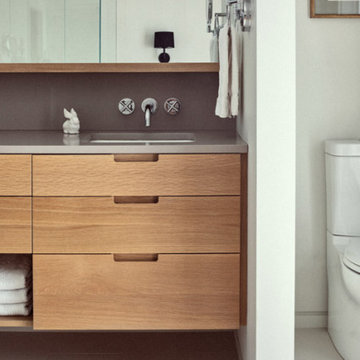
Modern renovations brought this coastal Maine home up to date, with glass shower, large mirrors, and floating vanity. Changes to the architecture of the home allowed for many options, both interior and exterior.
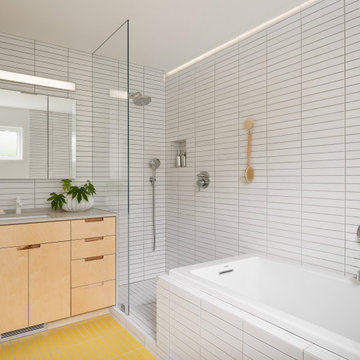
This Eichler-esque house, in a neighborhood known for its tracts of homes by the famous developer, was a little different from the rest- a one-off custom build from 1962 that had mid-century modern bones but funky, neo-traditional finishes in the worn-out, time capsule state that the new owners found it. This called for an almost-gut remodel to keep the good, upgrade the building’s envelope and MEP systems, and reimagine the home’s character. To create a home that feels of its times, both now and then- A mid-century for the 21st century.
At the center of the existing home was a long, slender rectangular form that contained a fireplace, an indoor BBQ, and kitchen storage, and on the other side an original, suspended wood and steel rod stair down to the bedroom level below. Under the carpeted treads we were sure we’d find beautiful oak, as this stair was identical to one at our earlier Clarendon heights mid-century project.
This elegant core was obscured by walls that enclosed the kitchen and breakfast areas and a jumble of aged finishes that hid the elegance of this defining element. Lincoln Lighthill Architect removed the walls and unified the core’s finishes with light grey ground-face concrete block on the upgraded fireplace and BBQ, lacquered cabinets, and chalkboard paint at the stair wall for the owners’ young children to decorate. A new skylight above the stair washes this wall with light and brightens up the formerly dark center of the house.
The rest of the interior is a combination of mid-century-inspired elements and modern updates. New finishes throughout- cork flooring, ground-face concrete block, Heath tile, and white birch millwork give the interior the mid-century character it never fully had, while modern, minimalist detailing gives it a timeless, serene simplicity.
New lighting throughout, mostly indirect and all warm-dim LED , subtly and efficiently lights the home. All new plumbing and fixtures similarly reduce the home’s use of precious resources. On the exterior, new windows, insulation, and roofing provide modern standards of comfort and efficiency, while a new paint job and brick stain give the house an elegant yet playful character, with the golden yellow Heath tile from the primary bathroom floor reappearing on the front door.
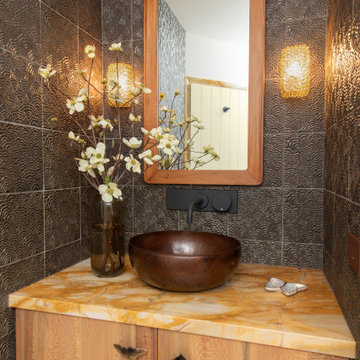
The honey toned bathroom is an homage to bees and butterflies in this pollinator suite, a walk-in work of art for finding peace and beauty. Moth handles add warmth and whimsy to a custom vanity and matching mirror made in collaboration with a local artisan using locally salvaged sycamore. The artisan made sink is forged from hand hammered recycled copper. Vintage Limburg sconces with a pattern reminiscent of honeycombs gives off a golden glow over textured ceramic tiles. The overhead lighting also nods to honeycombs, leading to an inviting copper hued shower. The custom honeycomb tiles were made with Giallo Sienna marble, and inlaid with decorative bees. Copper tiles line a magical, shimmery shower space with a honey glow. Oil rubbed bronze accessories hold soaps and plantlife.
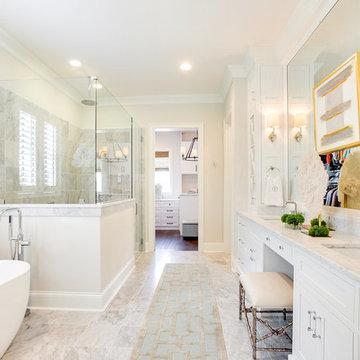
This beautiful master bath designed by Jay Young, CKD, for his family residence leaves a lasting impression on each person that enters. The clean, white consistency throughout the space makes the space feel coherent yet interesting with each little detail. Each surface is Carrara marble, from the floor, to the counters, and the tiling in the shower. Plumbing and appliances are all from Ferguson Showroom's custom line "Mirabelle." The lucite pulls on cabinetry was found at Restoration Hardware, and contributes to the clean, refreshing feel in this master bathroom.
Photography: 205 Photography, Jana Sobel
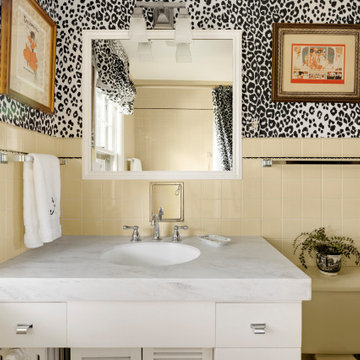
I choose this fun black and white snow leopard paper and coordinating fabric which is perfect for a bathroom because it's indoor/outdoor. Painted the cabinets and refreshed all of the trim to compliment the beautiful existing tile which is in perfect condition. Some things don't need to change!
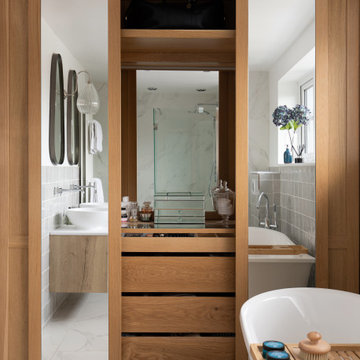
Contemporary master en-suite with oak cabinetry, porcelain tiles, zellige tiles and walk in shower
Bathroom with Yellow Floors Ideas and Designs
6
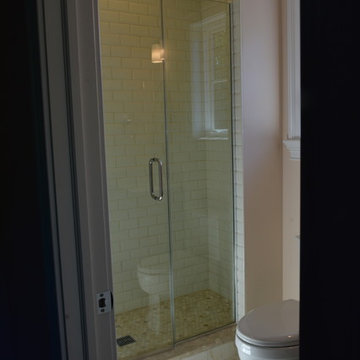
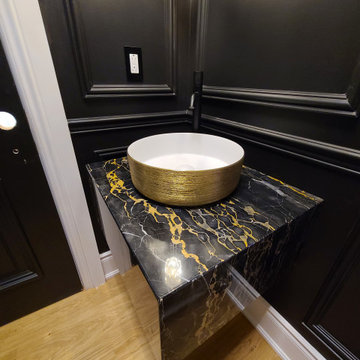
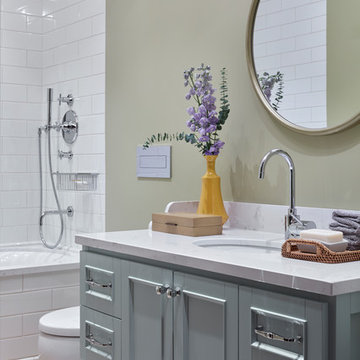
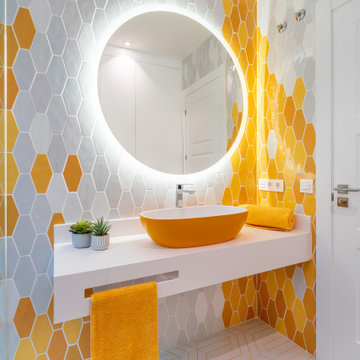
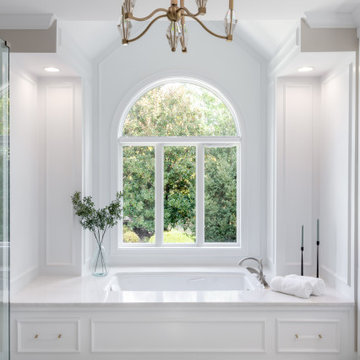
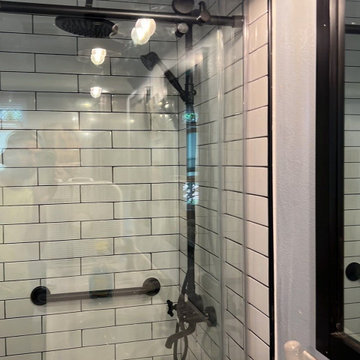
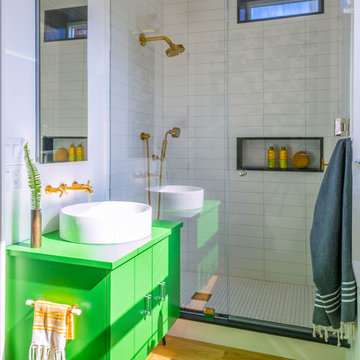
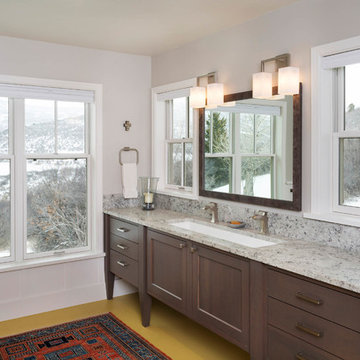
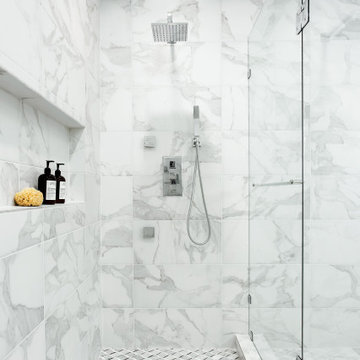
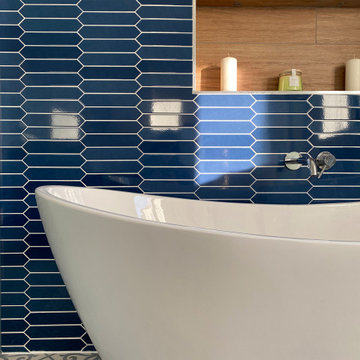
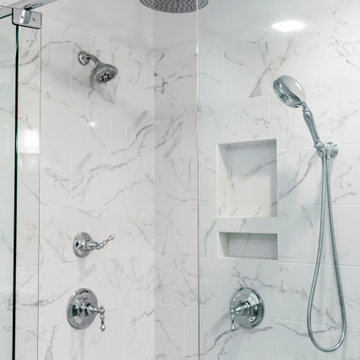
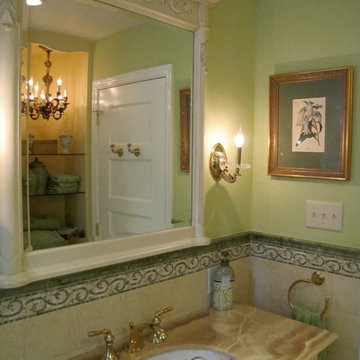
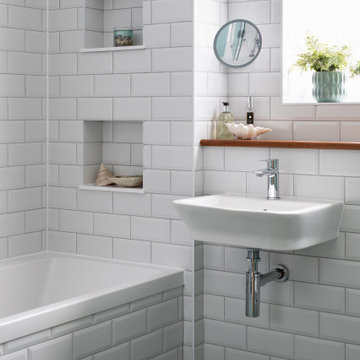

 Shelves and shelving units, like ladder shelves, will give you extra space without taking up too much floor space. Also look for wire, wicker or fabric baskets, large and small, to store items under or next to the sink, or even on the wall.
Shelves and shelving units, like ladder shelves, will give you extra space without taking up too much floor space. Also look for wire, wicker or fabric baskets, large and small, to store items under or next to the sink, or even on the wall.  The sink, the mirror, shower and/or bath are the places where you might want the clearest and strongest light. You can use these if you want it to be bright and clear. Otherwise, you might want to look at some soft, ambient lighting in the form of chandeliers, short pendants or wall lamps. You could use accent lighting around your bath in the form to create a tranquil, spa feel, as well.
The sink, the mirror, shower and/or bath are the places where you might want the clearest and strongest light. You can use these if you want it to be bright and clear. Otherwise, you might want to look at some soft, ambient lighting in the form of chandeliers, short pendants or wall lamps. You could use accent lighting around your bath in the form to create a tranquil, spa feel, as well. 