Bathroom with Yellow Cabinets and an Alcove Shower Ideas and Designs
Refine by:
Budget
Sort by:Popular Today
41 - 60 of 146 photos
Item 1 of 3
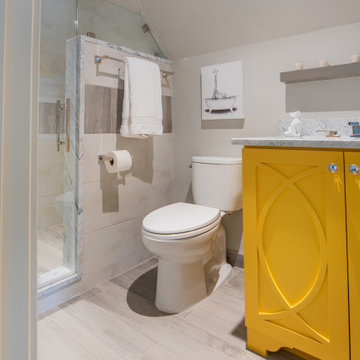
A third story remodeled attic bathroom in Greater Uptown area of Houston.
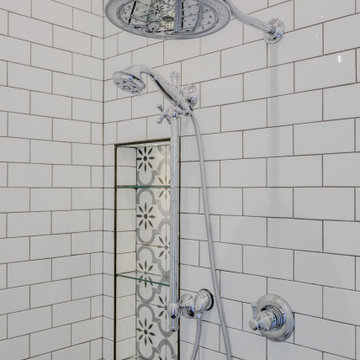
These photos from a just-finished custom Kensington plan will WOW you! This client chose many fabulous, unique finishes including beam ceiling detail, Honed quartz, custom tile, custom closets and so much more. We can build this or any of our plans with your specialized selections. Call today to start planning your home. 402.672.5550 #buildalandmark #kensington #floorplan #homebuilder #masteronmain #newconstruction #homedecor #omahabuilder
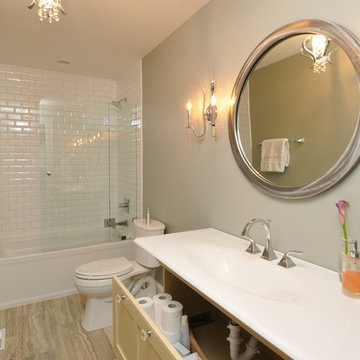
The face of the vanity pulls out to reveal tons of storage
Carlos Vegara Photography
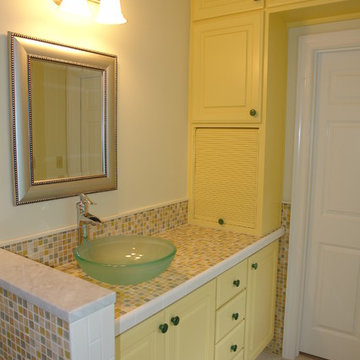
This homeowner had inherited a small, bleak, builder grade master bathroom that was inexplicably chopped up into tiny pieces with various walls and doorways in between the fixtures.
Starting a new life after the loss of a loved one, she wanted to create a master bath refuge designed specifically for her. If a bathroom could represent light, joy, and peace, that is what she wanted.
We started by choosing a creamy yellow base color, accented with the sparkle of glass mosaic. All the extra walls came tumbling down, and we bumped out the exterior wall with a generously proportioned bay window and window seat.
Next we reconfigured the fixtures, discarding a tired fiberglass bath/shower unit and replacing it with a full wall of glass across the back of the room, defining a spacious shower with a fold down teak bench. A simple and beautiful basin sink sits on a luxuriously sized vanity, while custom cabinetry goes up the wall and over the double entry doors.
Finally, the focal point of the entire room is the custom designed tile on the back wall of the shower. The owner wanted to feel as if she was in a rainforest under a beautiful tree.
To execute this custom tile mural we worked closely with the tile setters, literally laying the entire wall of tiles out on the floor of the adjacent room for them to transfer to the actual wall. With a quiet backdrop of unassuming white subway tile, we reconfigured mosaic sheets to the forms we required, using specifically colored grout to bring each element to life.
The result is a fully functional personal, peaceful, sunny retreat.
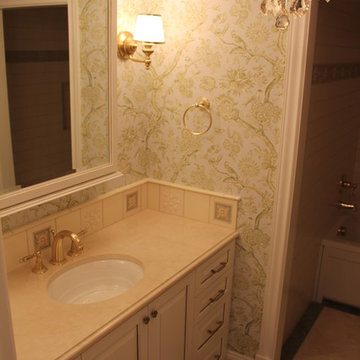
Traditional bathroom with custom raised panel cabinets. Crema Marfil marble top with a gold Rohl faucet.
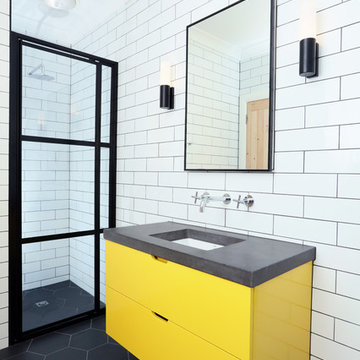
The children's bathroom took on a new design dimension with the introduction of a primary colour to the vanity and storage units to add a sense of fun that was desired in this space.
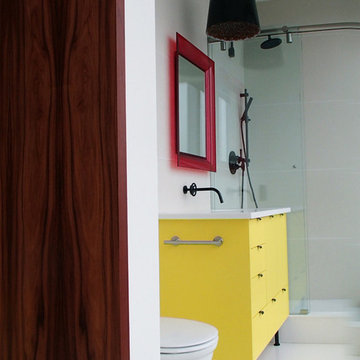
The redesign of this 2400sqft condo allowed mango to stray from our usual modest home renovation and play! Our client directed us to ‘Make it AWESOME!’ and reflective of its downtown location.
Ecologically, it hurt to gut a 3-year-old condo, but…… partitions, kitchen boxes, appliances, plumbing layout and toilets retained; all finishes, entry closet, partial dividing wall and lifeless fireplace demolished.
Marcel Wanders’ whimsical, timeless style & my client’s Tibetan collection inspired our design & palette of black, white, yellow & brushed bronze. Marcel’s wallpaper, furniture & lighting are featured throughout, along with Patricia Arquiola’s embossed tiles and lighting by Tom Dixon and Roll&Hill.
The rosewood prominent in the Shangri-La’s common areas suited our design; our local millworker used fsc rosewood veneers. Features include a rolling art piece hiding the tv, a bench nook at the front door and charcoal-stained wood walls inset with art. Ceaserstone countertops and fixtures from Watermark, Kohler & Zucchetti compliment the cabinetry.
A white concrete floor provides a clean, unifying base. Ceiling drops, inset with charcoal-painted embossed tin, define areas along with rugs by East India & FLOR. In the transition space is a Solus ethanol-based firebox.
Furnishings: Living Space, Inform, Mint Interiors & Provide
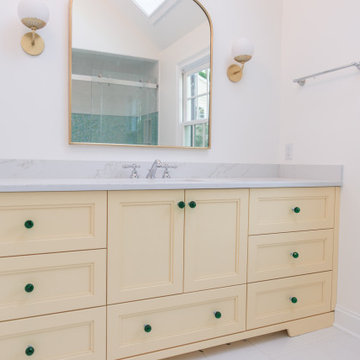
Custom designed and fully remodeled bathrooms with walk-in shower and custom vanities.
Bathroom with Yellow Cabinets and an Alcove Shower Ideas and Designs
3
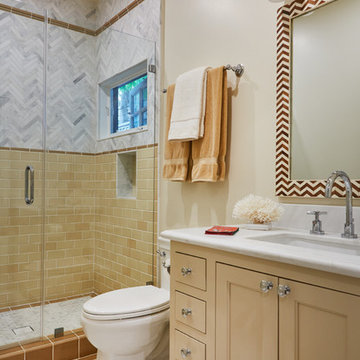
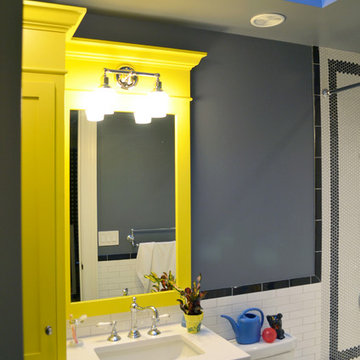
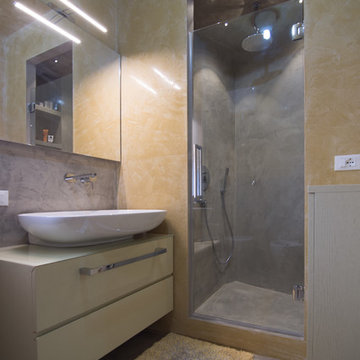
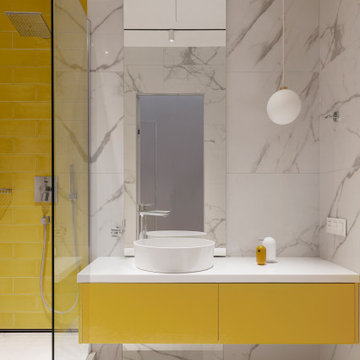
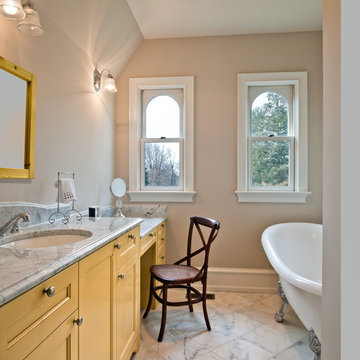
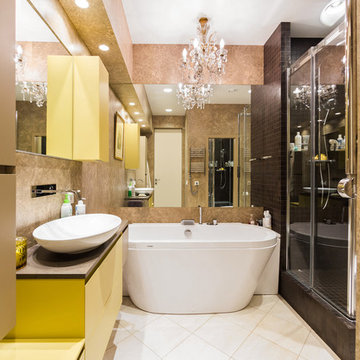
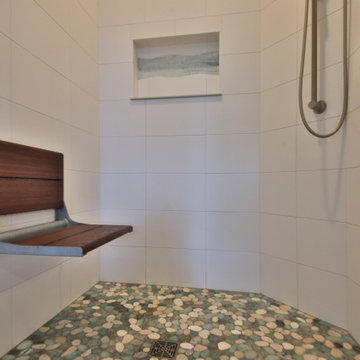
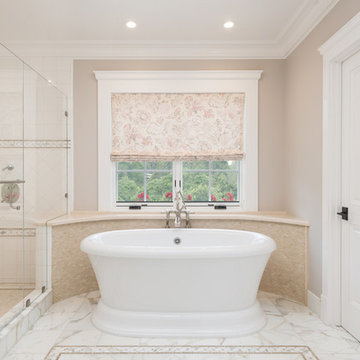
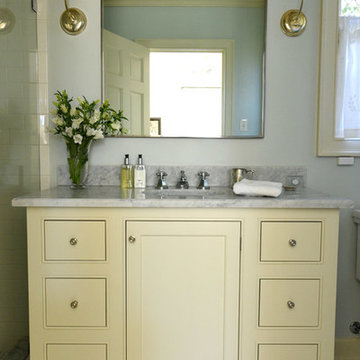
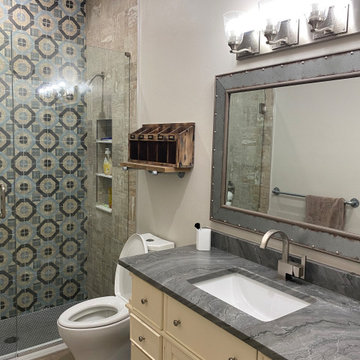
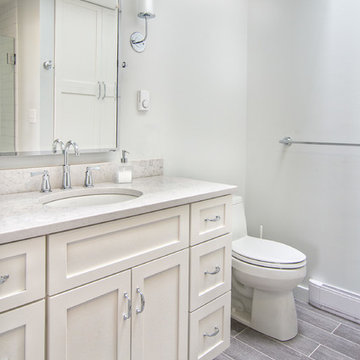
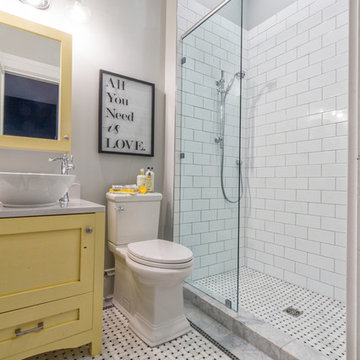

 Shelves and shelving units, like ladder shelves, will give you extra space without taking up too much floor space. Also look for wire, wicker or fabric baskets, large and small, to store items under or next to the sink, or even on the wall.
Shelves and shelving units, like ladder shelves, will give you extra space without taking up too much floor space. Also look for wire, wicker or fabric baskets, large and small, to store items under or next to the sink, or even on the wall.  The sink, the mirror, shower and/or bath are the places where you might want the clearest and strongest light. You can use these if you want it to be bright and clear. Otherwise, you might want to look at some soft, ambient lighting in the form of chandeliers, short pendants or wall lamps. You could use accent lighting around your bath in the form to create a tranquil, spa feel, as well.
The sink, the mirror, shower and/or bath are the places where you might want the clearest and strongest light. You can use these if you want it to be bright and clear. Otherwise, you might want to look at some soft, ambient lighting in the form of chandeliers, short pendants or wall lamps. You could use accent lighting around your bath in the form to create a tranquil, spa feel, as well. 