Bathroom with Wooden Worktops and Double Sinks Ideas and Designs
Refine by:
Budget
Sort by:Popular Today
161 - 180 of 2,034 photos
Item 1 of 3

Wet Room, Modern Wet Room, Small Wet Room Renovation, First Floor Wet Room, Second Story Wet Room Bathroom, Open Shower With Bath In Open Area, Real Timber Vanity, West Leederville Bathrooms
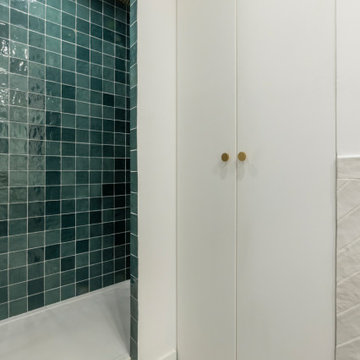
Rénovation complète d'un appartement de 70m² à Boulogne-Billancourt (92).
Nous avons repensé cet appartement dans sa totalité. L'ancienne petite cuisine est devenue une chambre à coucher. Le double séjour a été décloisonné complètement pour accueillir une grande cuisine ouverte. Dans la chambre principale, un claustra sur-mesure cache un grand dressing et un espace bureau confortable pour le télétravail.

This bathroom was designed with the client's holiday apartment in Andalusia in mind. The sink was a direct client order which informed the rest of the scheme. Wall lights paired with brassware add a level of luxury and sophistication as does the walk in shower and illuminated niche. Lighting options enable different moods to be achieved.
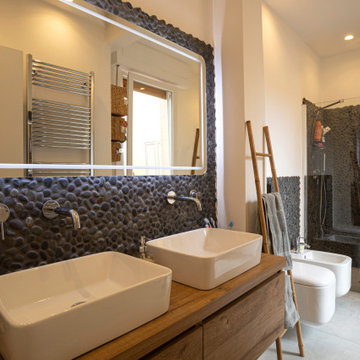
Bagno con rivestimenti in sassi di fiume dallo stile quasi etnico per donare un ambiente confortevole e mistico.
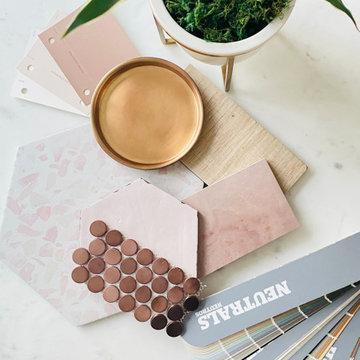
Mood board for serene mauve-inspired bathroom. Paint colors include Redend Point (Color of the Year 2023) by Sherwin-Williams.

大阪府吹田市「ABCハウジング千里住宅公園」にOPENした「千里展示場」は、2つの表情を持ったユニークな外観に、懐かしいのに新しい2つの玄関を結ぶ広大な通り土間、広くて開放的な空間を実現するハーフ吹抜のあるリビングや、お子様のプレイスポットとして最適なスキップフロアによる階段家具で上がるロフト、約28帖の広大な小屋裏収納、標準天井高である2.45mと比べて0.3mも高い天井高を1階全室で実現した「高い天井の家〜 MOMIJI HIGH 〜」仕様、SI設計の採用により家族の成長と共に変化する柔軟性の設計等、実際の住まいづくりに役立つアイディア満載のモデルハウスです。ご来場予約はこちらから https://www.ai-design-home.co.jp/cgi-bin/reservation/index.html
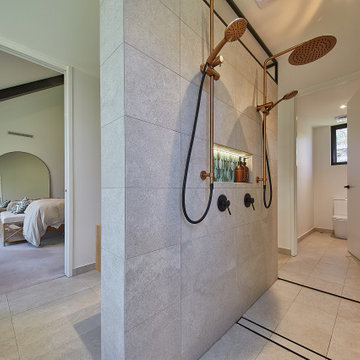
Enjoying the benefits of privacy with a soak in the stone bath with views through the large window, or connect directly with nature with a soak on the bath deck. The open double shower provides an easy to clean and contemporary space.
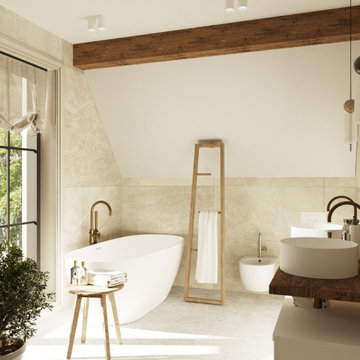
Villa unifamiliare ad Amburgo. Cosa è stato fatto: Ricostruzione completa e riprogettazione di tutti i locali inclusi: un ingresso, un ampio soggiorno, 2 camere per bambini con bagni e spogliatoi individuali, un ufficio domestico per due adulti, una camera matrimonio con una guardaroba grande adiacente e un ampio bagno, spazio per lo sport e lo yoga, una cucina molto luminosa e adiacente con sala da pranzo più ripostiglio, сamera per gli ospiti con angolo cottura privato, spogliatoio e bagno, cantine e un garage di 2 macchine. Lo stile richiesto è stato definito come un classico moderno semplificato con pochi dettagli e massimo utilizzo di materiali naturali. Il progetto si è svolto a distanza e ha richiesto 2 presenze (sopralluogo iniziale e conoscenza dei performer), il resto del tempo la supervisione è stata effettuata tramite videochiamate e messaggi whatsap.
Villa unifamiliare ad Amburgo. Cosa è stato fatto: Ricostruzione completa e riprogettazione di tutti i locali inclusi: un ingresso, un ampio soggiorno, 2 camere per bambini con bagni e spogliatoi individuali, un ufficio domestico per due adulti, una camera matrimonio con una guardaroba grande adiacente e un ampio bagno, spazio per lo sport e lo yoga, una cucina molto luminosa e adiacente con sala da pranzo più ripostiglio, сamera per gli ospiti con angolo cottura privato, spogliatoio e bagno, cantine e un garage di 2 macchine. Lo stile richiesto è stato definito come un classico moderno semplificato con pochi dettagli e massimo utilizzo di materiali naturali. Il progetto si è svolto a distanza e ha richiesto 2 presenze (sopralluogo iniziale e conoscenza dei performer), il resto del tempo la supervisione è stata effettuata tramite videochiamate e messaggi whatsap.

a double vessel sink, asymmetrical mirror, playful heath ceramics wall tile and plywood vanity with fenix laminate top provide for a custom solution to accommodate the existing bathroom window

Whitecross Street is our renovation and rooftop extension of a former Victorian industrial building in East London, previously used by Rolling Stones Guitarist Ronnie Wood as his painting Studio.
Our renovation transformed it into a luxury, three bedroom / two and a half bathroom city apartment with an art gallery on the ground floor and an expansive roof terrace above.
Bathroom with Wooden Worktops and Double Sinks Ideas and Designs
9
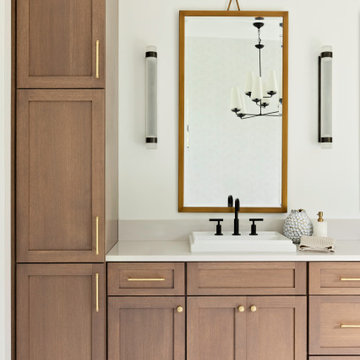
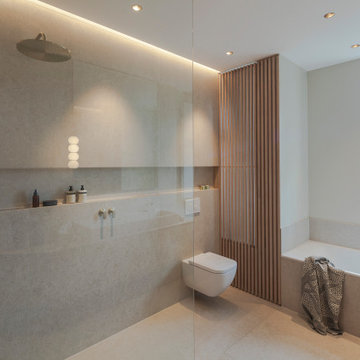
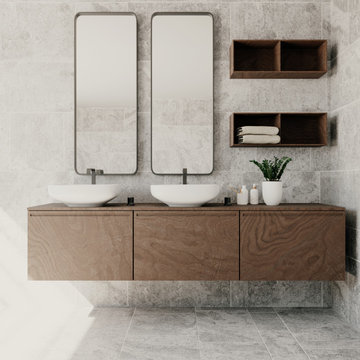
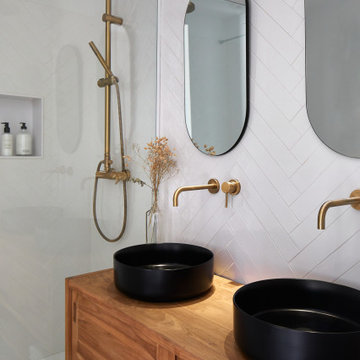

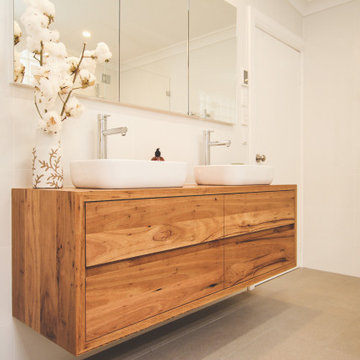
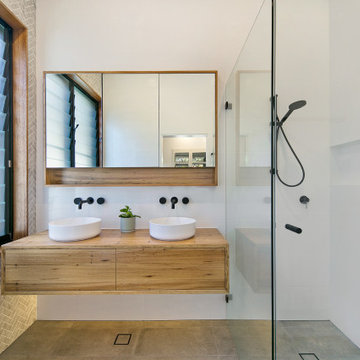
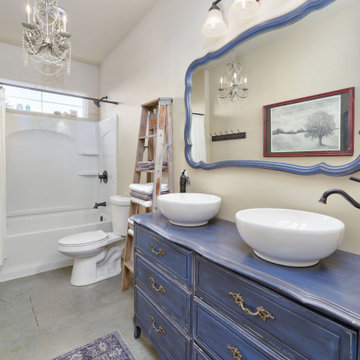
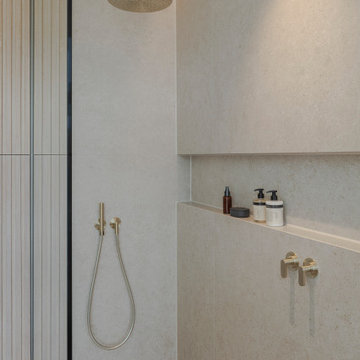


 Shelves and shelving units, like ladder shelves, will give you extra space without taking up too much floor space. Also look for wire, wicker or fabric baskets, large and small, to store items under or next to the sink, or even on the wall.
Shelves and shelving units, like ladder shelves, will give you extra space without taking up too much floor space. Also look for wire, wicker or fabric baskets, large and small, to store items under or next to the sink, or even on the wall.  The sink, the mirror, shower and/or bath are the places where you might want the clearest and strongest light. You can use these if you want it to be bright and clear. Otherwise, you might want to look at some soft, ambient lighting in the form of chandeliers, short pendants or wall lamps. You could use accent lighting around your bath in the form to create a tranquil, spa feel, as well.
The sink, the mirror, shower and/or bath are the places where you might want the clearest and strongest light. You can use these if you want it to be bright and clear. Otherwise, you might want to look at some soft, ambient lighting in the form of chandeliers, short pendants or wall lamps. You could use accent lighting around your bath in the form to create a tranquil, spa feel, as well. 