Bathroom with Wood-effect Tiles and Engineered Stone Worktops Ideas and Designs
Refine by:
Budget
Sort by:Popular Today
101 - 120 of 350 photos
Item 1 of 3
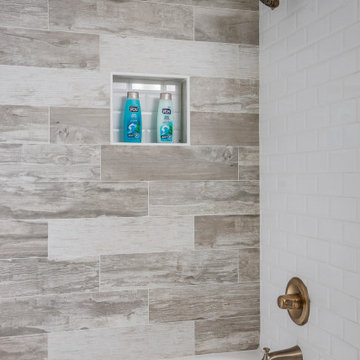
Full remodeled secondary bathroom with unique tile selection and matte gold hardware.
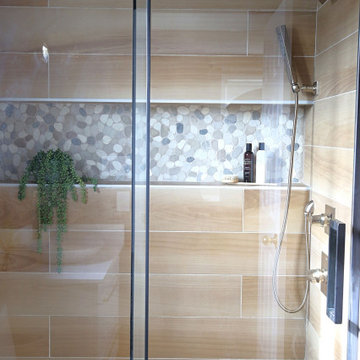
Removed an outdated, shallow tub to opt for a curbless, walk-in shower with modern amenities. Hightlights include globe pendant, vessel sink, floating vanity with undermount lighting and wall to wall shower niche mixed with warm finishes for a zen retreat.
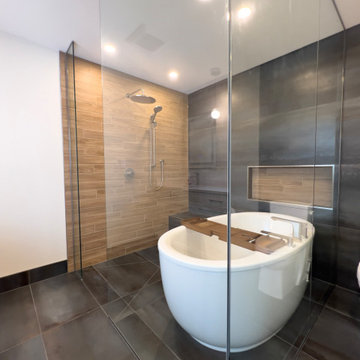
Modern meets contemporary in this large open wet room. The shower bench blends seamlessly using the same tile as both the ensuite floor and shower tile. To its left a wood look feature wall is seen to add a natural element to the space. The same wood look tile is utilized in the shower niche created on the opposing wall. A large deep free standing tub is set in the wet room beside the curbless shower.
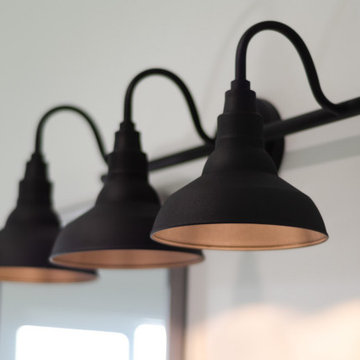
The industrial shape light fixtures are modern and complement the space.
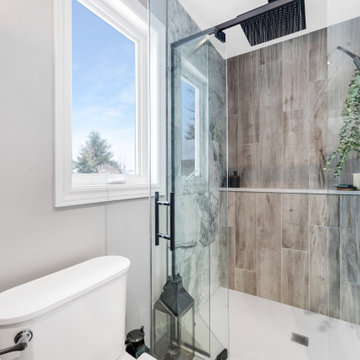
This Contemporary industrial bathroom perfectly pairs natural warm elements and the raw industrial elements in this bold yet soft bathroom. Packed with function and high-end elements. Heated floors, heated towel bars, custom one piece walk-in quartz shower base, freestanding tub with therapy and lights. Tis is the perfect space to unwind and relax after a long day.
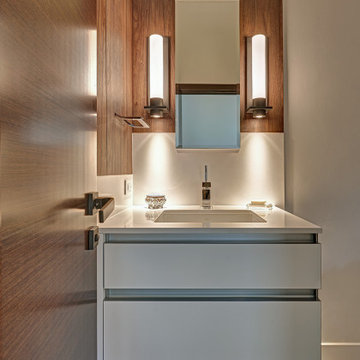
Contemporary raked rooflines give drama and beautiful lines to both the exterior and interior of the home. The exterior finished in Caviar black gives a soft presence to the home while emphasizing the gorgeous natural landscaping, while the Corten roof naturally rusts and patinas. Corridors separate the different hubs of the home. The entry corridor finished on both ends with full height glass fulfills the clients vision of a home — celebration of outdoors, natural light, birds, deer, etc. that are frequently seen crossing through.
The large pool at the front of the home is a unique placement — perfectly functions for family gatherings. Panoramic windows at the kitchen 7' ideal workstation open up to the pool and patio (a great setting for Taco Tuesdays).
The mostly white "Gathering" room was designed for this family to host their 15+ count dinners with friends and family. Large panoramic doors open up to the back patio for free flowing indoor and outdoor dining. Poggenpohl cabinetry throughout the kitchen provides the modern luxury centerpiece to this home. Walnut elements emphasize the lines and add a warm space to gather around the island. Pearlescent plaster finishes the walls and hood of the kitchen with a soft simmer and texture.
Corridors were painted Caviar to provide a visual distinction of the spaces and to wrap the outdoors to the indoors.
In the master bathroom, soft grey plaster was selected as a backdrop to the vanity and master shower. Contrasted by a deep green hue for the walls and ceiling, a cozy spa retreat was created. A corner cutout on the shower enclosure brings additional light and architectural interest to the space.
In the powder bathroom, a large circular mirror mimics the black pedestal vessel sinks. Amber-colored cut crystal pendants are organically suspended. A patinated copper and walnut grid was hand-finished by the client.
And in the guest bathroom, white and walnut make for a classic combination in this luxury guest bath. Jedi wall sconces are a favorite of guests — we love how they provide soft lighting and a spotlight to the surface.
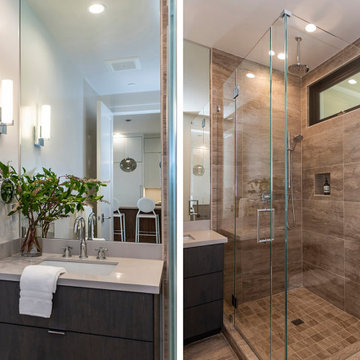
We were approached by a San Francisco firefighter to design a place for him and his girlfriend to live while also creating additional units he could sell to finance the project. He grew up in the house that was built on this site in approximately 1886. It had been remodeled repeatedly since it was first built so that there was only one window remaining that showed any sign of its Victorian heritage. The house had become so dilapidated over the years that it was a legitimate candidate for demolition. Furthermore, the house straddled two legal parcels, so there was an opportunity to build several new units in its place. At our client’s suggestion, we developed the left building as a duplex of which they could occupy the larger, upper unit and the right building as a large single-family residence. In addition to design, we handled permitting, including gathering support by reaching out to the surrounding neighbors and shepherding the project through the Planning Commission Discretionary Review process. The Planning Department insisted that we develop the two buildings so they had different characters and could not be mistaken for an apartment complex. The duplex design was inspired by Albert Frey’s Palm Springs modernism but clad in fibre cement panels and the house design was to be clad in wood. Because the site was steeply upsloping, the design required tall, thick retaining walls that we incorporated into the design creating sunken patios in the rear yards. All floors feature generous 10 foot ceilings and large windows with the upper, bedroom floors featuring 11 and 12 foot ceilings. Open plans are complemented by sleek, modern finishes throughout.
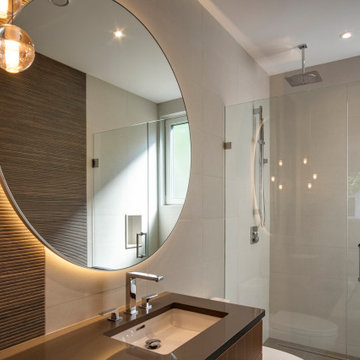
Clean, streamlined and straightforward, this soothingly neutral bathroom is a welcome retreat. The textured warm taupe tile lines the oversized shower and blends with the soothing slatted wood look tile without the worry of water damage. Textures are a principal aspect of design grounding the space with pattern and texture. A stone slab countertop paired with a walnut vanity is completed by a round backlit mirror and bocci pendant light.
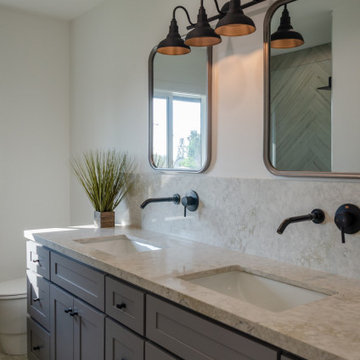
This bathroom was stuck in the 1960's and has totally been updated from plumbing to tile and more.....We included a dual vanity that gives the home owner so much more storage space, wall mount bath fixtures, and an industrial light fixture which completes the space.
A walk in shower with bench, Wood Look Tile, give this industrial space an edge, and timeless feel.
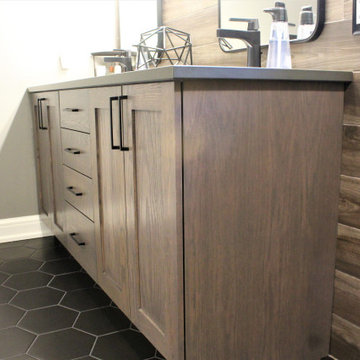
Cabinetry: Showplace EVO
Style: Pierce with Slab Drawers
Finish: Quartersawn Oak - Dusk
Countertop: Lakeside Surfaces - Delfino
Hardware: Richelieu – Contemporary Metal Pull in Black
Sink: Rectangular Sink in White
Faucet: Delta Everly in Black
All Tile: (Customer’s Own)
Designer: Andrea Yeip
Interior Designer: Amy Termarsch (Amy Elizabeth Design)
Contractor: Langtry Construction, LLC
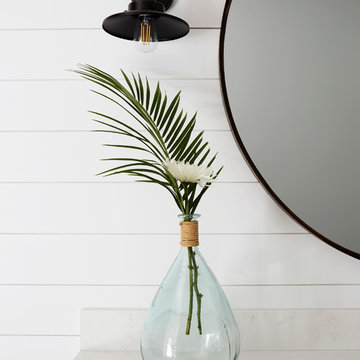
This Project was so fun, the client was a dream to work with. So open to new ideas.
Since this is on a canal the coastal theme was prefect for the client. We gutted both bathrooms. The master bath was a complete waste of space, a huge tub took much of the room. So we removed that and shower which was all strange angles. By combining the tub and shower into a wet room we were able to do 2 large separate vanities and still had room to space.
The guest bath received a new coastal look as well which included a better functioning shower.
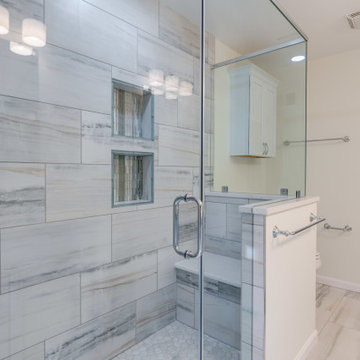
Designed by Angie Barwin of Reico Kitchen & Bath in Woodbridge, VA in collaboration with Potomac Home Improvements, this transitional style inspired white master bathroom features Merillat Masterpiece cabinets in the Ganon door style in Evercore Dove White finish. The vanity top is engineered quartz in the color Sparking White from Q by MSI.
The bathroom also features Kohler fixtures, glass shower door by ABC Glass & Mirror. The shower features Commodi Lazer tile in Venetian Grey with an inlay of Lunada Bay Glass with Flannel finish.
Said Angie, "In extending the master bathroom two feet, we were able to create a nice shower area that the client was looking for."
Photos courtesy of BTW Images LLC.
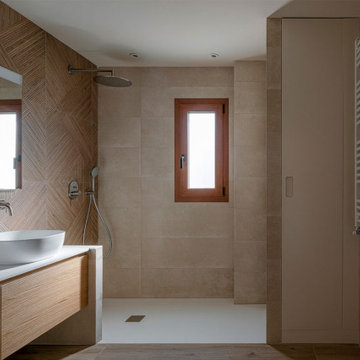
Reforma integral de una vivienda unifamiliar aislada en la urbanización de Alfinach.
Hemos intervenido en el interior de la vivienda con cambios de distribución y también en fachadas, cubiertas y urbanización.
Ampliación de la vivienda en la zona de la buhardilla con estructura metálica.
DIseño de MDF CONSTRUCCIÓN adaptado a las necesidades del cliente.
Bathroom with Wood-effect Tiles and Engineered Stone Worktops Ideas and Designs
6
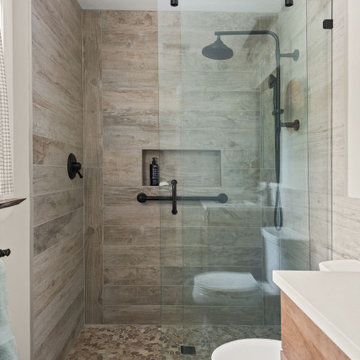
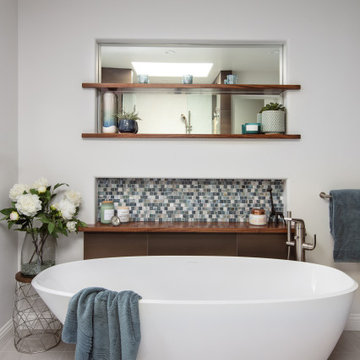
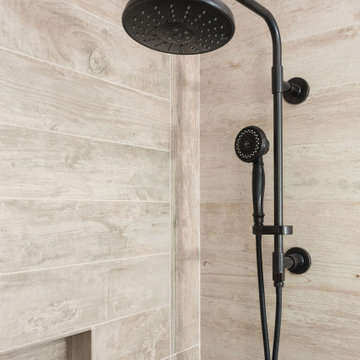
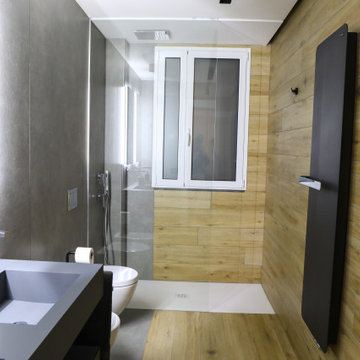
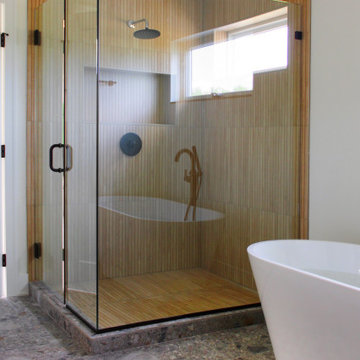
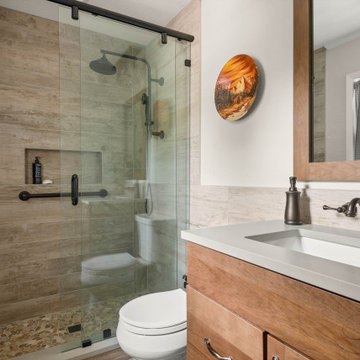
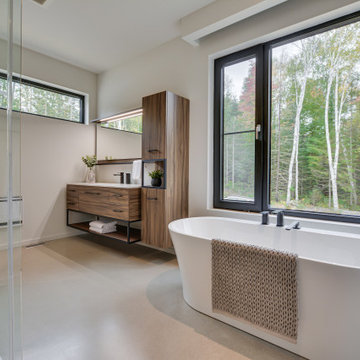

 Shelves and shelving units, like ladder shelves, will give you extra space without taking up too much floor space. Also look for wire, wicker or fabric baskets, large and small, to store items under or next to the sink, or even on the wall.
Shelves and shelving units, like ladder shelves, will give you extra space without taking up too much floor space. Also look for wire, wicker or fabric baskets, large and small, to store items under or next to the sink, or even on the wall.  The sink, the mirror, shower and/or bath are the places where you might want the clearest and strongest light. You can use these if you want it to be bright and clear. Otherwise, you might want to look at some soft, ambient lighting in the form of chandeliers, short pendants or wall lamps. You could use accent lighting around your bath in the form to create a tranquil, spa feel, as well.
The sink, the mirror, shower and/or bath are the places where you might want the clearest and strongest light. You can use these if you want it to be bright and clear. Otherwise, you might want to look at some soft, ambient lighting in the form of chandeliers, short pendants or wall lamps. You could use accent lighting around your bath in the form to create a tranquil, spa feel, as well. 