Bathroom with Wood-effect Tiles and a Hinged Door Ideas and Designs
Refine by:
Budget
Sort by:Popular Today
1 - 20 of 356 photos
Item 1 of 3

This existing sleeping porch was reworked into a stunning Mid Century bathroom complete with geometric shapes that add interest and texture. Rich woods add warmth to the black and white tiles. Wood tile was installed on the shower walls and pick up on the wood vanity and Asian-inspired custom built armoire.

The neighboring guest bath perfectly complements every detail of the guest bedroom. Crafted with feminine touches from the soft blue vanity and herringbone tiled shower, gold plumbing, and antiqued elements found in the mirror and sconces.

Featured in Rue Magazine's 2022 winter collection. Designed by Evgenia Merson, this house uses elements of contemporary, modern and minimalist style to create a unique space filled with tons of natural light, clean lines, distinctive furniture and a warm aesthetic feel.

natural wood tones and rich earthy colored tiles make this master bathroom a daily pleasire.

Log home Bathroom remodeling project. Providing a more modern look and feel while respecting the log home architecture.
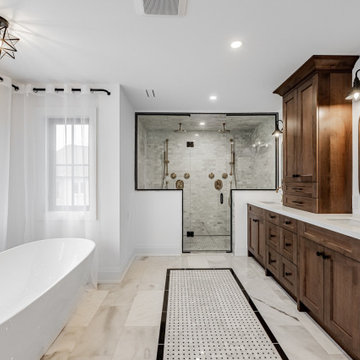
Embark on a journey of design fusion with our transformative bathroom renovation project, aptly titled 'Timeless Fusion.' This endeavor seamlessly marries the charm of a Brown Vintage Vanity with the sleek allure of Modern Elegance, creating a symphony of styles that revitalizes your bathroom space.
The focal point of the project, the Brown Vintage Vanity, adds a touch of old-school charm. Its warm and rich tones evoke a sense of nostalgia, creating a welcoming atmosphere reminiscent of a bygone era. This vintage element is thoughtfully juxtaposed with the clean lines and modern aesthetic of the overall design, establishing a harmonious blend that transcends time.

We were approached by a San Francisco firefighter to design a place for him and his girlfriend to live while also creating additional units he could sell to finance the project. He grew up in the house that was built on this site in approximately 1886. It had been remodeled repeatedly since it was first built so that there was only one window remaining that showed any sign of its Victorian heritage. The house had become so dilapidated over the years that it was a legitimate candidate for demolition. Furthermore, the house straddled two legal parcels, so there was an opportunity to build several new units in its place. At our client’s suggestion, we developed the left building as a duplex of which they could occupy the larger, upper unit and the right building as a large single-family residence. In addition to design, we handled permitting, including gathering support by reaching out to the surrounding neighbors and shepherding the project through the Planning Commission Discretionary Review process. The Planning Department insisted that we develop the two buildings so they had different characters and could not be mistaken for an apartment complex. The duplex design was inspired by Albert Frey’s Palm Springs modernism but clad in fibre cement panels and the house design was to be clad in wood. Because the site was steeply upsloping, the design required tall, thick retaining walls that we incorporated into the design creating sunken patios in the rear yards. All floors feature generous 10 foot ceilings and large windows with the upper, bedroom floors featuring 11 and 12 foot ceilings. Open plans are complemented by sleek, modern finishes throughout.
Bathroom with Wood-effect Tiles and a Hinged Door Ideas and Designs
1






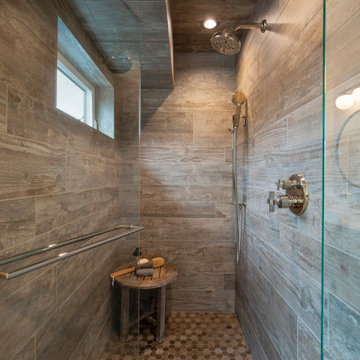
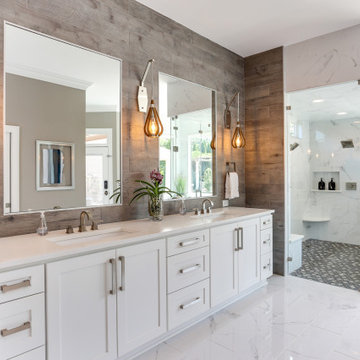

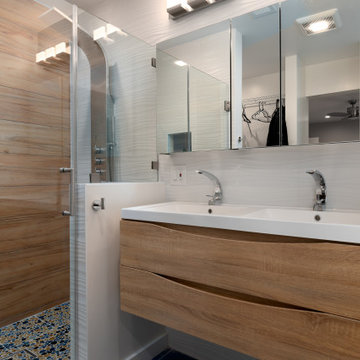

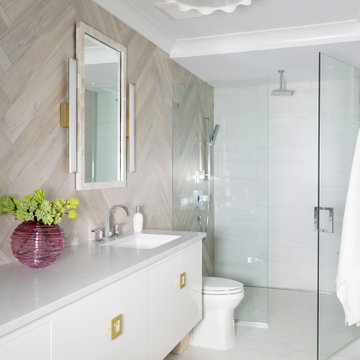
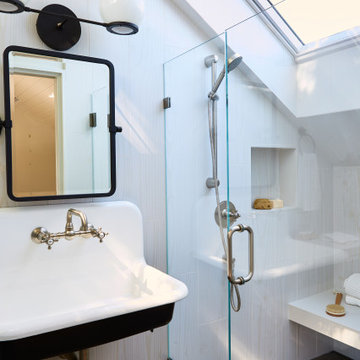

 Shelves and shelving units, like ladder shelves, will give you extra space without taking up too much floor space. Also look for wire, wicker or fabric baskets, large and small, to store items under or next to the sink, or even on the wall.
Shelves and shelving units, like ladder shelves, will give you extra space without taking up too much floor space. Also look for wire, wicker or fabric baskets, large and small, to store items under or next to the sink, or even on the wall.  The sink, the mirror, shower and/or bath are the places where you might want the clearest and strongest light. You can use these if you want it to be bright and clear. Otherwise, you might want to look at some soft, ambient lighting in the form of chandeliers, short pendants or wall lamps. You could use accent lighting around your bath in the form to create a tranquil, spa feel, as well.
The sink, the mirror, shower and/or bath are the places where you might want the clearest and strongest light. You can use these if you want it to be bright and clear. Otherwise, you might want to look at some soft, ambient lighting in the form of chandeliers, short pendants or wall lamps. You could use accent lighting around your bath in the form to create a tranquil, spa feel, as well. 