Bathroom with Wood-effect Tiles and a Floating Vanity Unit Ideas and Designs
Refine by:
Budget
Sort by:Popular Today
161 - 180 of 263 photos
Item 1 of 3
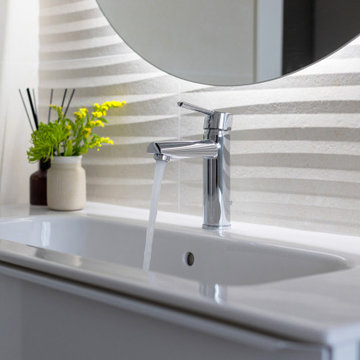
En la imagen podemos ver la reforma realizada en una dos los dos baños intervenidos en el proyecto.
En esta ocasión se quiso conservar la bañera y elbidé, ya que si eran requisitos fundamentales para los dueños de la vivienda. Sustituimos los revestimientos y el mobiliario de baño.
El resultado un baño actualizado con aire juvenil y que da a la vivienda un aire mucho más moderno.
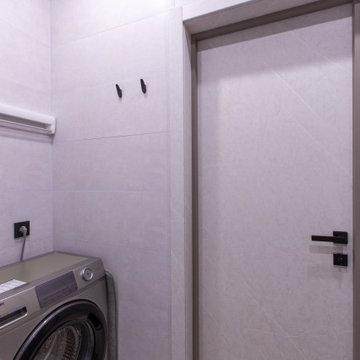
Дизайн ванной комнаты в современном стиле из дизайн-проекта Власовой Анастасии из города Самары. В ванной устроена ниша с подсветкой, которая может менять цвет освещения. В дизайне использована комбинация трех видов плитки разных размеров: керамогранит под дерево, серо- белая плитка, напоминающая рисунок мрамора, глубокая синяя плитка с разводами под мрамор.
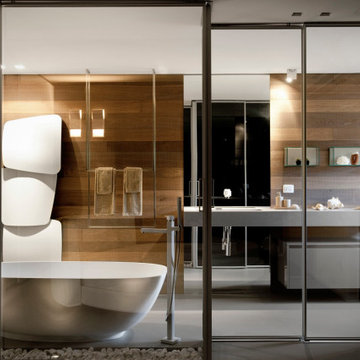
L’appartamento si trova in un nuovo edificio in posizione collinare ed affaccia sul lago di Como in località Tavernola. Il committente ha richiesto un ambiente total white con qualche contrasto nella scala dei grigi senza colori di contrasto. La distribuzione prevede la zona giorno al 5° e ultimo piano e un unico spazio living cucina zona giorno, una piccola zona libreria con lettura, un bagno di servizio e una dispensa di supporto alla cucina. La zona notte è situata al 4° piano e prevede la camera padronale con bagno riservato, 2 camere per i bambini, un bagno e un locale di servizio lavanderia e stireria.
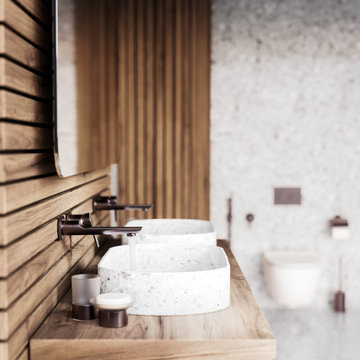
Single lever wall washbasin mixer with soap dish holder and tumbler holder, from the series "Exal" in mink matt.
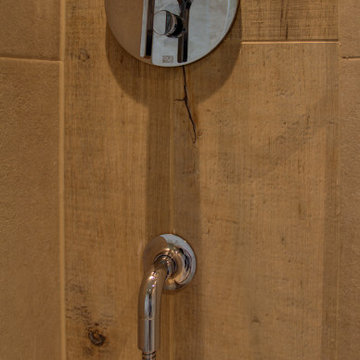
Von der Badewanne zur Dusche ! Das war der Wunsch des Bauherren. So wird diese Wohnung ausschließlich als Wochenend-Wohnung benutzt und da ist eine großzügige Dusche wirklich von Vorteil. Gut, daß Bad ist nicht Groß, eher Schmal. Und ein großer Mittelblock als Dusche kam für den Bauherren nicht in Frage. Hat er doch in dem Haus bereits einige renovierte Bäder der Nachbarn begutachten dürfen. Also haben wir, wieder einmal, die Winkel genutzt, um den Raum so optimal wie möglich einzurichten, eine möglichst große Dusche, mit Sitzmöglichkeit unterzubringen, und trotzdem den Raum nicht zu klein werden zu lassen. Ich denke es ist uns wieder einmal sehr gut gelungen. Warme Farben, Helle Töne, eine wunderschöne Tapete, dazu ein Washlet und ein geräumiger Waschtisch, nebst Glasbecken und Spiegelschrank
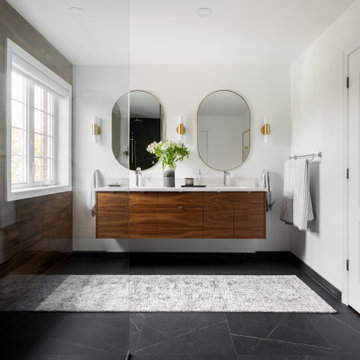
Floating vanity in walnut wood tones with a quartz counter top, chrome faucets and shower fixtures, and wall mounted lighting in gold tones. The shower is a spacial walk in with no door and the floors are in a beautiful dark grey with a light veining.
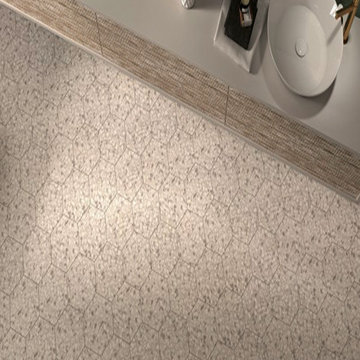
The cutting-edge technology and versatility we have developed over the years have resulted in four main line of Agglotech terrazzo — Unico. Small chips and contrasting background for a harmonious interplay of perspectives that lends this material vibrancy and depth.
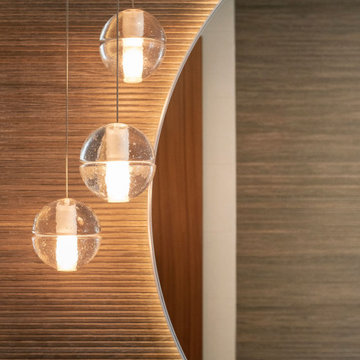
Clean, streamlined and straightforward, this soothingly neutral bathroom is a welcome retreat. The textured warm taupe tile lines the oversized shower and blends with the soothing slatted wood look tile without the worry of water damage. Textures are a principal aspect of design grounding the space with pattern and texture. A stone slab countertop paired with a walnut vanity is completed by a round backlit mirror and bocci pendant light.
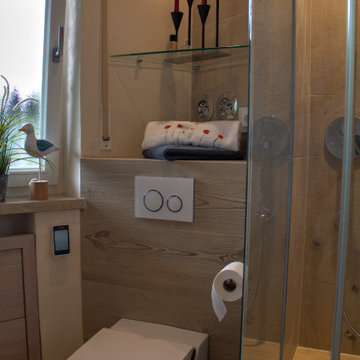
Von der Badewanne zur Dusche ! Das war der Wunsch des Bauherren. So wird diese Wohnung ausschließlich als Wochenend-Wohnung benutzt und da ist eine großzügige Dusche wirklich von Vorteil. Gut, daß Bad ist nicht Groß, eher Schmal. Und ein großer Mittelblock als Dusche kam für den Bauherren nicht in Frage. Hat er doch in dem Haus bereits einige renovierte Bäder der Nachbarn begutachten dürfen. Also haben wir, wieder einmal, die Winkel genutzt, um den Raum so optimal wie möglich einzurichten, eine möglichst große Dusche, mit Sitzmöglichkeit unterzubringen, und trotzdem den Raum nicht zu klein werden zu lassen. Ich denke es ist uns wieder einmal sehr gut gelungen. Warme Farben, Helle Töne, eine wunderschöne Tapete, dazu ein Washlet und ein geräumiger Waschtisch, nebst Glasbecken und Spiegelschrank
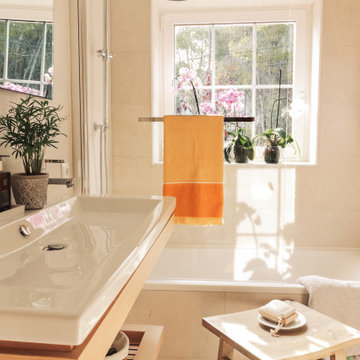
Diseño de interior residencial, baño elegante y sofisticado. Sophisticated and elegant residential interior design by the Interior Designer Jimena Sarli from Jimena Sarli Interior Design Studio in Sant Pere de Ribes area, between Sitges and Vilanova I la Geltrù, Garraf (Barcelona).
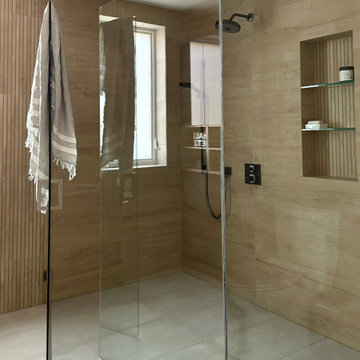
Immersed in the challenge of refining a builder-grade master bathroom, my focus on minimalism and serenity became paramount. Every design decision was a brushstroke, aimed at elevating the space into a spa-like retreat that transcends the ordinary.
With meticulous attention, neutral tones, clean lines, and purposeful design choices converged to redefine the essence of this intimate haven. The project unfolded as a dialogue between the serene waterfront surroundings and the nuances of minimalist aesthetics.
The result is a harmonious union, where the bathroom embodies the ethos of a spa-like sanctuary. It stands as a testament to the transformative power of thoughtful design choices, turning a builder-grade space into a canvas of tranquility on the waterfront.
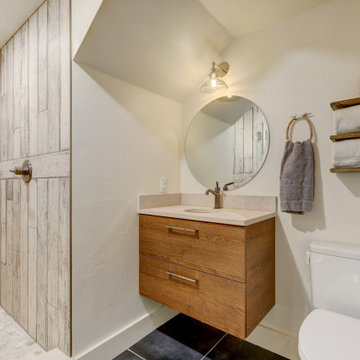
Small ¾ basement bath with painted barn wood like tile in the shower and a floating vanity.
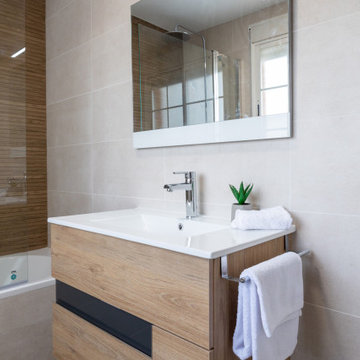
En la imagen podemos ver la reforma realizada en una dos los dos baños intervenidos en el proyecto.
En esta ocasión se quiso conservar la bañera y el bidé, ya que si eran requisitos fundamentales para los dueños de la vivienda. Sustituimos los revestimientos y el mobiliario de baño.
El resultado un baño actualizado con aire juvenil y que da a la vivienda un aire mucho más moderno.
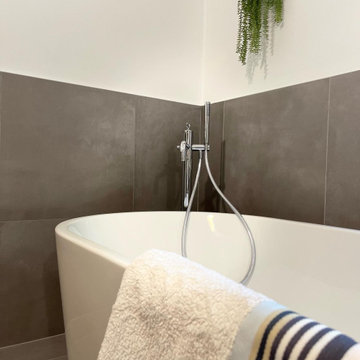
Une salle de bains entièrement restructurée et rénovée, pour un ensemble contemporain dans un style intemporel, lumineux et chaleureux.
Bathroom with Wood-effect Tiles and a Floating Vanity Unit Ideas and Designs
9
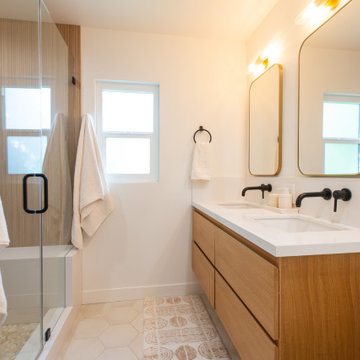
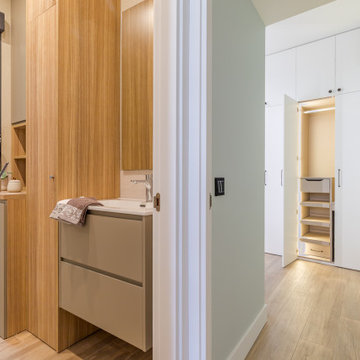

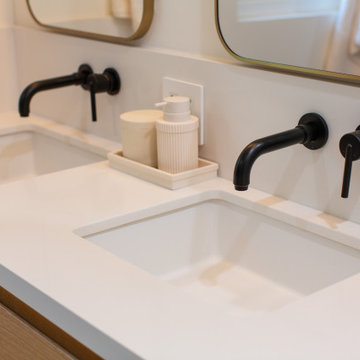
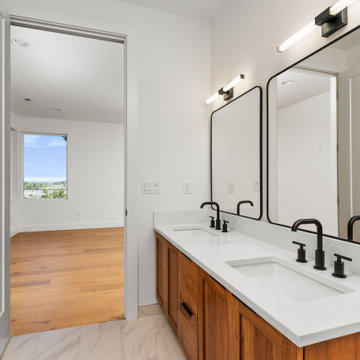
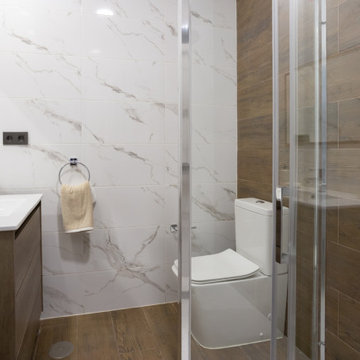

 Shelves and shelving units, like ladder shelves, will give you extra space without taking up too much floor space. Also look for wire, wicker or fabric baskets, large and small, to store items under or next to the sink, or even on the wall.
Shelves and shelving units, like ladder shelves, will give you extra space without taking up too much floor space. Also look for wire, wicker or fabric baskets, large and small, to store items under or next to the sink, or even on the wall.  The sink, the mirror, shower and/or bath are the places where you might want the clearest and strongest light. You can use these if you want it to be bright and clear. Otherwise, you might want to look at some soft, ambient lighting in the form of chandeliers, short pendants or wall lamps. You could use accent lighting around your bath in the form to create a tranquil, spa feel, as well.
The sink, the mirror, shower and/or bath are the places where you might want the clearest and strongest light. You can use these if you want it to be bright and clear. Otherwise, you might want to look at some soft, ambient lighting in the form of chandeliers, short pendants or wall lamps. You could use accent lighting around your bath in the form to create a tranquil, spa feel, as well. 