Bathroom with Wood-effect Flooring and All Types of Wall Treatment Ideas and Designs
Refine by:
Budget
Sort by:Popular Today
141 - 160 of 458 photos
Item 1 of 3
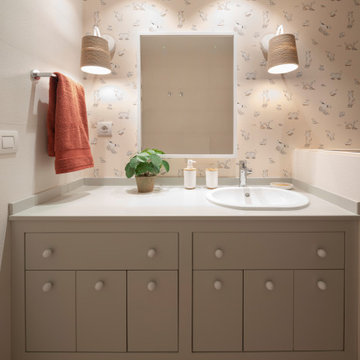
Proyecto de decoración de reforma integral de vivienda: Sube Interiorismo, Bilbao.
Fotografía Erlantz Biderbost
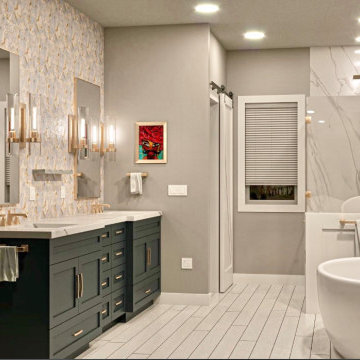
Gorgeous marble backsplash with a floral pattern elevates this luxurious master bathroom remodel with character.
Himiko Marble Tile, By MIR Mosaic.
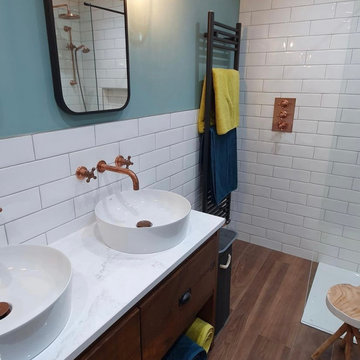
We just love everything about this stunning customer bathroom renovation. The customer combined classic white metro tiles for the wall with porcelain wood effect plank tiles on the floor.
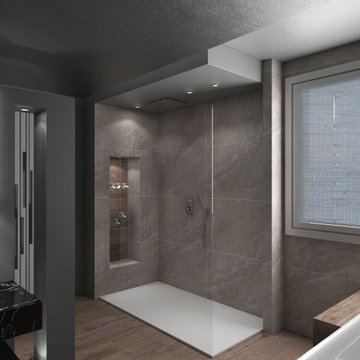
La doccia è formata da un semplice piatto in resina bianca e una vetrata fissa. La particolarità viene data dalla nicchia porta oggetti con stacco di materiali e dal soffione incassato a soffitto.
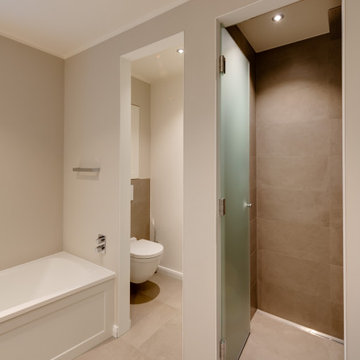
Trotz der Separierung der einzelnen Badbereiche sind die Wege kurz und unkompliziert in der Nutzung. So sind Toilettenraum und Nasszelle Wand an Wand eingeteilt, während die Badewanne in der Nutzung in einem gemütlichen Extraraum für die Wellness-Auszeit genossen werden kann.

This 1910 West Highlands home was so compartmentalized that you couldn't help to notice you were constantly entering a new room every 8-10 feet. There was also a 500 SF addition put on the back of the home to accommodate a living room, 3/4 bath, laundry room and back foyer - 350 SF of that was for the living room. Needless to say, the house needed to be gutted and replanned.
Kitchen+Dining+Laundry-Like most of these early 1900's homes, the kitchen was not the heartbeat of the home like they are today. This kitchen was tucked away in the back and smaller than any other social rooms in the house. We knocked out the walls of the dining room to expand and created an open floor plan suitable for any type of gathering. As a nod to the history of the home, we used butcherblock for all the countertops and shelving which was accented by tones of brass, dusty blues and light-warm greys. This room had no storage before so creating ample storage and a variety of storage types was a critical ask for the client. One of my favorite details is the blue crown that draws from one end of the space to the other, accenting a ceiling that was otherwise forgotten.
Primary Bath-This did not exist prior to the remodel and the client wanted a more neutral space with strong visual details. We split the walls in half with a datum line that transitions from penny gap molding to the tile in the shower. To provide some more visual drama, we did a chevron tile arrangement on the floor, gridded the shower enclosure for some deep contrast an array of brass and quartz to elevate the finishes.
Powder Bath-This is always a fun place to let your vision get out of the box a bit. All the elements were familiar to the space but modernized and more playful. The floor has a wood look tile in a herringbone arrangement, a navy vanity, gold fixtures that are all servants to the star of the room - the blue and white deco wall tile behind the vanity.
Full Bath-This was a quirky little bathroom that you'd always keep the door closed when guests are over. Now we have brought the blue tones into the space and accented it with bronze fixtures and a playful southwestern floor tile.
Living Room & Office-This room was too big for its own good and now serves multiple purposes. We condensed the space to provide a living area for the whole family plus other guests and left enough room to explain the space with floor cushions. The office was a bonus to the project as it provided privacy to a room that otherwise had none before.
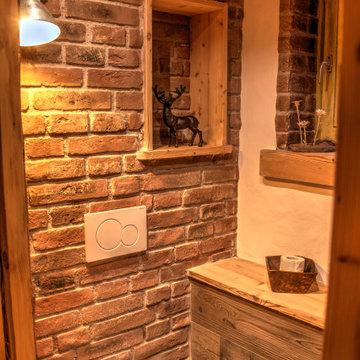
Besonderheit: Rustikaler, Uriger Style, viel Altholz und Felsverbau
Konzept: Vollkonzept und komplettes Interiore-Design Stefan Necker – Tegernseer Badmanufaktur
Projektart: Renovierung/Umbau alter Saunabereich
Projektart: EFH / Keller
Umbaufläche ca. 50 qm
Produkte: Sauna, Kneipsches Fussbad, Ruhenereich, Waschtrog, WC, Dusche, Hebeanlage, Wandbrunnen, Türen zu den Angrenzenden Bereichen, Verkleidung Hauselektrifizierung
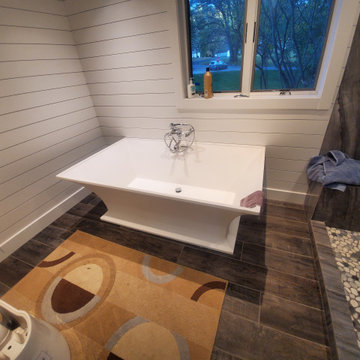
VonTobelValpo designer Jim Bolka went above and beyond with this farmhouse bathroom remodel featuring Boral waterproof shiplap walls & ceilings, dual-vanities with Amerock vanity knobs & pulls, & Kohler drop-in sinks, mirror & wall mounted lights. The shower features Daltile pebbled floor, Grohe custom shower valves, a MGM glass shower door & Thermasol steam cam lights. The solid acrylic freestanding tub is by MTI & the wall-mounted toilet & bidet are by Toto. A Schluter heated floor system ensures the owner won’t get a chill in the winter. Want to replicate this look in your home? Contact us today to request a free design consultation!
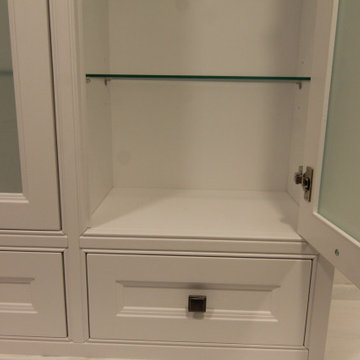
Ванная комната отличается своей повышенной влажностью. Какие могут быть особенности при выборе дверей для такой комнаты?
• лучше всего выбирать модели, имеющие дополнительное покрытие для защиты от влаги
• при установке дверей в небольшие комнаты лучше всего сделать свой выбор в пользу купе-дверей либо книжек
• лучше всего выбрать двери, способные обеспечить требуемый уровень теплоизоляции и влагоизоляции
• приобретать двери лучше всего сразу в комплекте. В таком случае не возникнет никаких вопросов и нюансов при их монтаже
Дверные конструкции могут быть выполнены из различных материалов. Особого внимания заслуживают стеклянные конструкции, двери из пластика и дерева. Каждый из материалов имеет свои особенности, преимущества и недостатки. Вот почему перед выбором конкретного вида лучше всего заранее ознакомиться с ними.
Стеклянные двери
Такие двери лучше всего выбрать в случаях, когда ванная комната разделена с туалетом. Материал отличается своей экологической безопасностью, простотой установки и легкостью в обслуживании.
⠀
Пластиковые двери
Такой тип лучше всего выбирать, если в дальнейшем планируется продажа квартиры. Он отличается своей доступностью, так как цены на такие двери намного меньше, чем из другого материала.
⠀
Деревянные двери
Безусловно, многие эксперты сразу скажут, что лучше всего сразу отказаться от дверей такого типа, так как они будут установлены в месте с повышенным содержанием влаги.
Как выбрать дверь в ванную
Необходимо учесть все особенности и условия того помещения, куда они будут установлены. Безусловно, если помещение отличается своим повышенным количеством влаги и материал должен быть соответствующим, так как в противном случае она просто преждевременно выйдет из строя и просто сгниет, потеряет свои характеристики. Что учесть:
• Активность и частоту использования ванной комнаты
• Размеры ванной комнаты и характеристики
• Состояние вентиляции
В любом случае, правильным решением станет использование двери из пластика либо матового стекла.
Особенности монтажа
Устанавливая дверь в ванную комнату необходимо учитывать следующие моменты:
⠀
• для улучшенной вентиляции лучше всего добиться того, чтобы расстояние между полом и дверью было побольше
• порог ванной комнаты должен быть несколько выше
• предусмотреть и рассмотреть вопросы гидроизоляции
Перед тем, как заказать и приобрести дверь в ванную комнату нужно качественно замерить все проемы. Особенность в том, что габариты самой двери должны полностью соответствовать габаритам дверного проема.
Если вам понравились эти решения для ванной, и вы хотите заказать мебель по индивидуальному проекту, мы готовы вам помочь. Свяжитесь с нами в удобное для вас время, обсудим ваш проект. WhatsApp +7 915 377-13-38
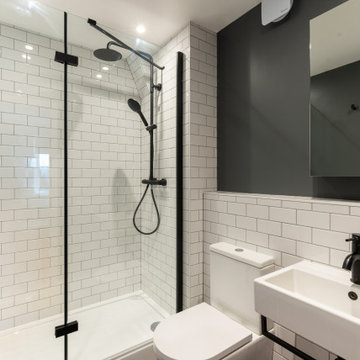
A cool and contemporary space featuring white metro tiles and matt black details throughout.
Bathroom with Wood-effect Flooring and All Types of Wall Treatment Ideas and Designs
8
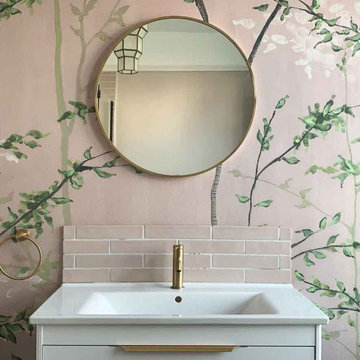
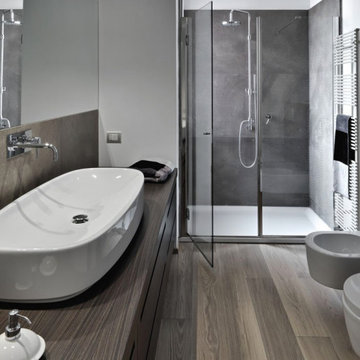
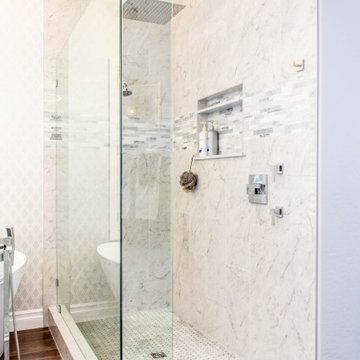
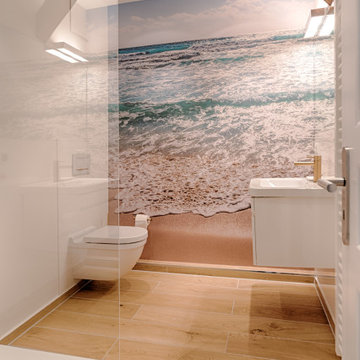
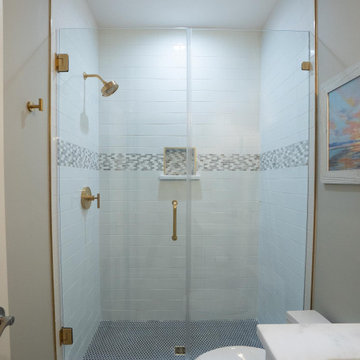
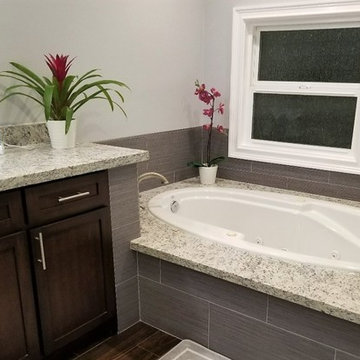
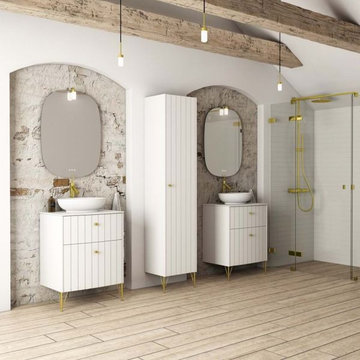
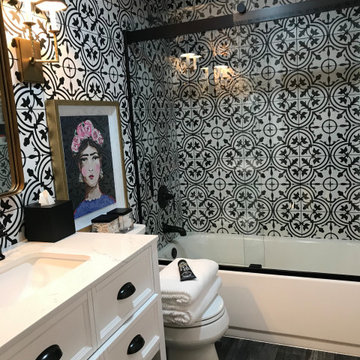
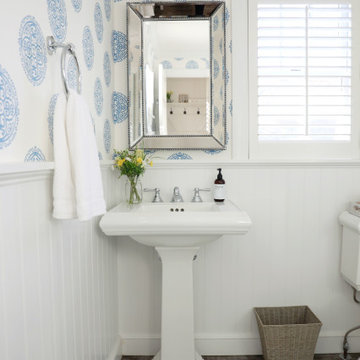
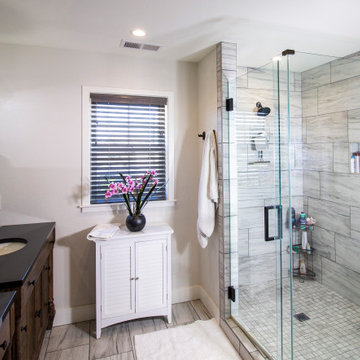

 Shelves and shelving units, like ladder shelves, will give you extra space without taking up too much floor space. Also look for wire, wicker or fabric baskets, large and small, to store items under or next to the sink, or even on the wall.
Shelves and shelving units, like ladder shelves, will give you extra space without taking up too much floor space. Also look for wire, wicker or fabric baskets, large and small, to store items under or next to the sink, or even on the wall.  The sink, the mirror, shower and/or bath are the places where you might want the clearest and strongest light. You can use these if you want it to be bright and clear. Otherwise, you might want to look at some soft, ambient lighting in the form of chandeliers, short pendants or wall lamps. You could use accent lighting around your bath in the form to create a tranquil, spa feel, as well.
The sink, the mirror, shower and/or bath are the places where you might want the clearest and strongest light. You can use these if you want it to be bright and clear. Otherwise, you might want to look at some soft, ambient lighting in the form of chandeliers, short pendants or wall lamps. You could use accent lighting around your bath in the form to create a tranquil, spa feel, as well. 