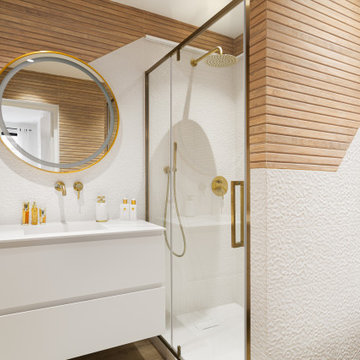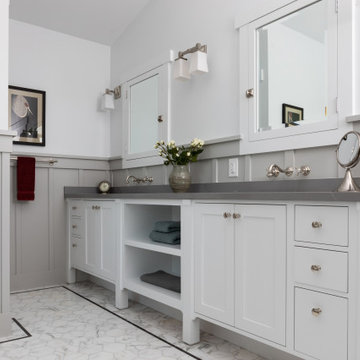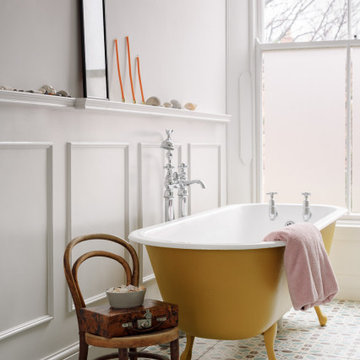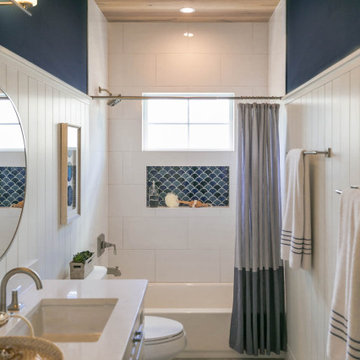Bathroom with White Walls and Wainscoting Ideas and Designs
Refine by:
Budget
Sort by:Popular Today
1 - 20 of 1,264 photos
Item 1 of 3

Large West Chester PA Master bath remodel. The clients wanted more storage, his and hers vanities, and no tub. A linen closet, plenty of drawers, and additional cabinetry storage were designed to solve that problem. Fieldstone cabinetry in the Moss Green painted finish really looks sharp. The floor was tiled in large 4’x4’ tiles for a clean look with minimal grout lines. The wainscoting and shower tile were also simple large tiles in a natural tone that tie in nicely with the beautiful granite countertops and shower wall caps. New trims, louvered toilet room and pocket entry door were added and stained to match the original trim throughout the home. ( Perfect match by our finisher ) Frameless glass shower surround, new lighted vanity mirrors, and additional recessed ceiling lights finish out the new look. Another awesome bathroom with happy clients.

custom master bathroom featuring stone tile walls, custom wooden vanity and shower enclosure

This project was such a joy! From the craftsman touches to the handmade tile we absolutely loved working on this bathroom. While taking on the bathroom we took on other changes throughout the home such as stairs, hardwood, custom cabinetry, and more.

Freestanding tub gives a spa-like feel to this master bath. Heated porcelain tile floors. Recessed panel wainscotting gives a nice design detail. Walk-in shower with bench and white subway tile.
Instagram: @redhousecustombuilding

Le miroir, élégamment encadré, ajoute une touche de sophistication, reflétant la lumière et agrandissant l'espace. Le placard offre un rangement organisé, intégré de manière discrète dans l'esthétique globale. La douche, conçue avec des lignes épurées, incarne le luxe moderne.

Built on a unique shaped lot our Wheeler Home hosts a large courtyard and a primary suite on the main level. At 2,400 sq ft, 3 bedrooms, and 2.5 baths the floor plan includes; open concept living, dining, and kitchen, a small office off the front of the home, a detached two car garage, and lots of indoor-outdoor space for a small city lot. This plan also includes a third floor bonus room that could be finished at a later date. We worked within the Developer and Neighborhood Specifications. The plans are now a part of the Wheeler District Portfolio in Downtown OKC.

Scandinavian Bathroom, Walk In Shower, Frameless Fixed Panel, Wood Robe Hooks, OTB Bathrooms, Strip Drain, Small Bathroom Renovation, Timber Vanity

Beautiful Marble enhances this spectacular compact bathroom in a historic home. Unlacquered brass hardware will patina with time and is true to the character of this vintage dwelling.

Coastal inspired bathroom remodel with a white and blue color scheme accented with brass and brushed nickel. The design features a board and batten wall detail, open shelving niche with wicker baskets for added texture and storage, a double sink vanity in a beautiful ink blue color with shaker style doors and a white quartz counter top which adds a light and airy feeling to the space. The alcove shower is tiled from floor to ceiling with a marble pattern porcelain tile which includes a niche for shampoo and a penny round tile mosaic floor detail. The wall and ceiling color is SW Westhighland White 7566.
Bathroom with White Walls and Wainscoting Ideas and Designs
1












 Shelves and shelving units, like ladder shelves, will give you extra space without taking up too much floor space. Also look for wire, wicker or fabric baskets, large and small, to store items under or next to the sink, or even on the wall.
Shelves and shelving units, like ladder shelves, will give you extra space without taking up too much floor space. Also look for wire, wicker or fabric baskets, large and small, to store items under or next to the sink, or even on the wall.  The sink, the mirror, shower and/or bath are the places where you might want the clearest and strongest light. You can use these if you want it to be bright and clear. Otherwise, you might want to look at some soft, ambient lighting in the form of chandeliers, short pendants or wall lamps. You could use accent lighting around your bath in the form to create a tranquil, spa feel, as well.
The sink, the mirror, shower and/or bath are the places where you might want the clearest and strongest light. You can use these if you want it to be bright and clear. Otherwise, you might want to look at some soft, ambient lighting in the form of chandeliers, short pendants or wall lamps. You could use accent lighting around your bath in the form to create a tranquil, spa feel, as well. 