Bathroom with White Walls and a Floating Vanity Unit Ideas and Designs
Refine by:
Budget
Sort by:Popular Today
81 - 100 of 17,618 photos
Item 1 of 3

[Our Clients]
We were so excited to help these new homeowners re-envision their split-level diamond in the rough. There was so much potential in those walls, and we couldn’t wait to delve in and start transforming spaces. Our primary goal was to re-imagine the main level of the home and create an open flow between the space. So, we started by converting the existing single car garage into their living room (complete with a new fireplace) and opening up the kitchen to the rest of the level.
[Kitchen]
The original kitchen had been on the small side and cut-off from the rest of the home, but after we removed the coat closet, this kitchen opened up beautifully. Our plan was to create an open and light filled kitchen with a design that translated well to the other spaces in this home, and a layout that offered plenty of space for multiple cooks. We utilized clean white cabinets around the perimeter of the kitchen and popped the island with a spunky shade of blue. To add a real element of fun, we jazzed it up with the colorful escher tile at the backsplash and brought in accents of brass in the hardware and light fixtures to tie it all together. Through out this home we brought in warm wood accents and the kitchen was no exception, with its custom floating shelves and graceful waterfall butcher block counter at the island.
[Dining Room]
The dining room had once been the home’s living room, but we had other plans in mind. With its dramatic vaulted ceiling and new custom steel railing, this room was just screaming for a dramatic light fixture and a large table to welcome one-and-all.
[Living Room]
We converted the original garage into a lovely little living room with a cozy fireplace. There is plenty of new storage in this space (that ties in with the kitchen finishes), but the real gem is the reading nook with two of the most comfortable armchairs you’ve ever sat in.
[Master Suite]
This home didn’t originally have a master suite, so we decided to convert one of the bedrooms and create a charming suite that you’d never want to leave. The master bathroom aesthetic quickly became all about the textures. With a sultry black hex on the floor and a dimensional geometric tile on the walls we set the stage for a calm space. The warm walnut vanity and touches of brass cozy up the space and relate with the feel of the rest of the home. We continued the warm wood touches into the master bedroom, but went for a rich accent wall that elevated the sophistication level and sets this space apart.
[Hall Bathroom]
The floor tile in this bathroom still makes our hearts skip a beat. We designed the rest of the space to be a clean and bright white, and really let the lovely blue of the floor tile pop. The walnut vanity cabinet (complete with hairpin legs) adds a lovely level of warmth to this bathroom, and the black and brass accents add the sophisticated touch we were looking for.
[Office]
We loved the original built-ins in this space, and knew they needed to always be a part of this house, but these 60-year-old beauties definitely needed a little help. We cleaned up the cabinets and brass hardware, switched out the formica counter for a new quartz top, and painted wall a cheery accent color to liven it up a bit. And voila! We have an office that is the envy of the neighborhood.
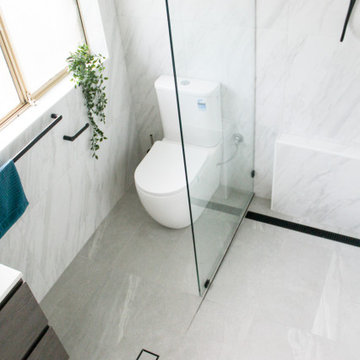
Dark Vanity, Dark Wood Vanity, Timber Vanity, Matte Black Tapware, Marble Walls and Grey Bathroom Floor, Open Shower, Fixed Panel Walk In Shower, Back To Wall Toilet, Full Height Tiling, Shower Shelf, Black Tapware, Floating Vanity, Small Bathroom Ensuite, Small Renovation Ensuite Perth.
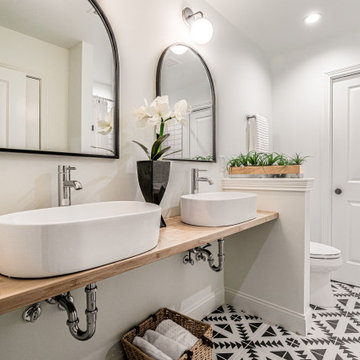
Geometric Floor Tiles Make the Room - I Mean Bathroom
Farmhouse naked wooden countertop forms a soft contrast against the stark black and white geometric floor tiles making this bathroom a favorite. New construction by Brentwood Property in Louisville KY

A carefully positioned skylight pulls sunlight down into the shower. The reflectance off of the glazed handmade tiles suggests water pouring down the stone walls of a cave.

Wir haben uns gefreut, mit einem Kunden am Traumhauptbad zu arbeiten, das alle Werte eines echten MYKILOS-Designs vereint. Jeder Aspekt des Raumes wird nach Maß gefertigt, vom Waschbecken über die Wanne bis hin zur Schreinerei. Die Feinsteinzeugfliesen sind von Mutina – ein dunkelblauer Chevronboden und weiße Fliesenwände – jedes Stück wurde mit 15 gleichfarbigen Farbtönen gestaltet. Die klare Ästhetik wird durch die klassische Vola Sanitärkeramik unterstrichen, die ursprünglich von Arne Jacobsen entworfen wurde. Das Projekt bot eine wunderbare Gelegenheit, unsere Liebe zum Minimalismus und zur Moderne mit unserer Leidenschaft für echte, hochwertige Handwerkskunst zu verbinden. Weitere Projekte hier.
Bathroom with White Walls and a Floating Vanity Unit Ideas and Designs
5

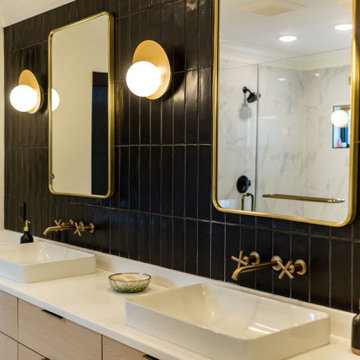
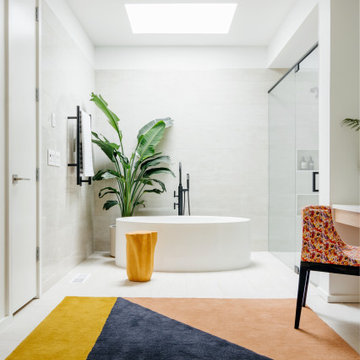


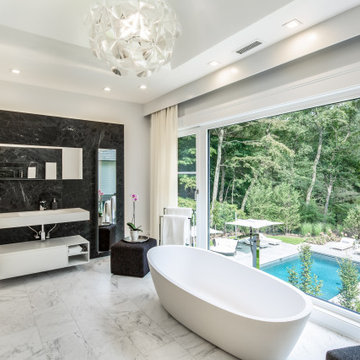
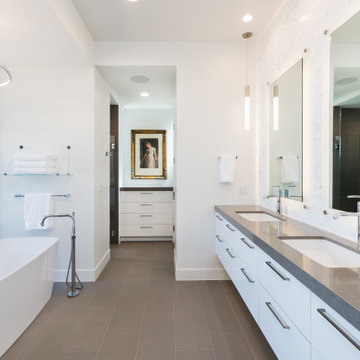

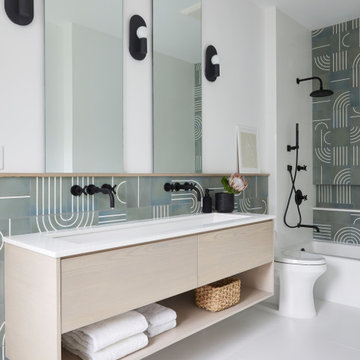
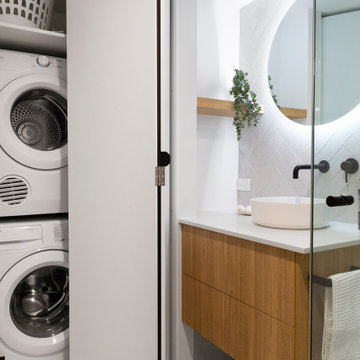
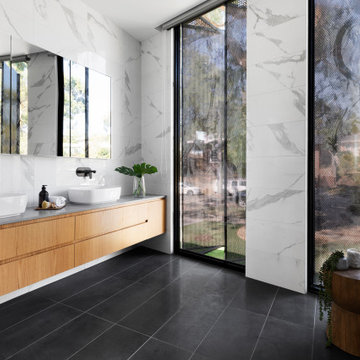

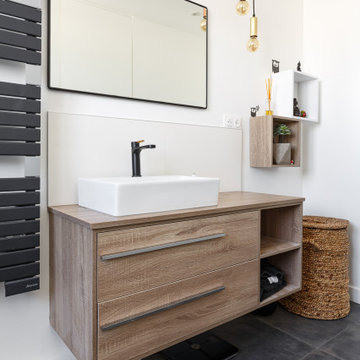
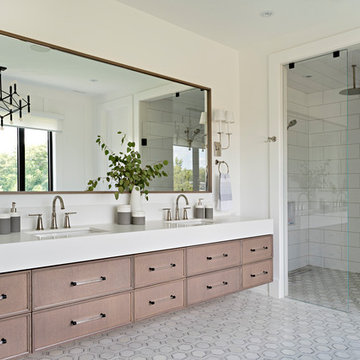
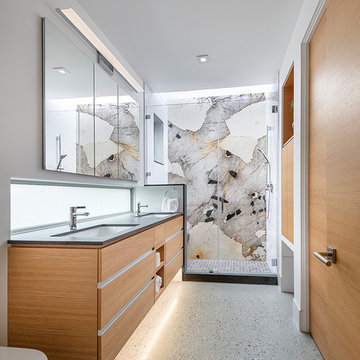

 Shelves and shelving units, like ladder shelves, will give you extra space without taking up too much floor space. Also look for wire, wicker or fabric baskets, large and small, to store items under or next to the sink, or even on the wall.
Shelves and shelving units, like ladder shelves, will give you extra space without taking up too much floor space. Also look for wire, wicker or fabric baskets, large and small, to store items under or next to the sink, or even on the wall.  The sink, the mirror, shower and/or bath are the places where you might want the clearest and strongest light. You can use these if you want it to be bright and clear. Otherwise, you might want to look at some soft, ambient lighting in the form of chandeliers, short pendants or wall lamps. You could use accent lighting around your bath in the form to create a tranquil, spa feel, as well.
The sink, the mirror, shower and/or bath are the places where you might want the clearest and strongest light. You can use these if you want it to be bright and clear. Otherwise, you might want to look at some soft, ambient lighting in the form of chandeliers, short pendants or wall lamps. You could use accent lighting around your bath in the form to create a tranquil, spa feel, as well. 