Bathroom with White Walls and a Drop Ceiling Ideas and Designs
Refine by:
Budget
Sort by:Popular Today
141 - 160 of 1,408 photos
Item 1 of 3
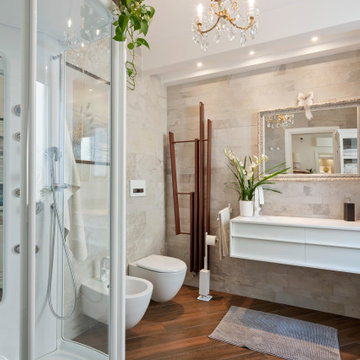
Il bagno che sia piccolo o spazioso, può diventare un ambiente di relax per il corpo e la mente.
In questo bagno, lavabo, specchiera, doccia multifunzione, termoarredo, contenitori e materiali di design, rendono l' ambiente funzionale ed elegante
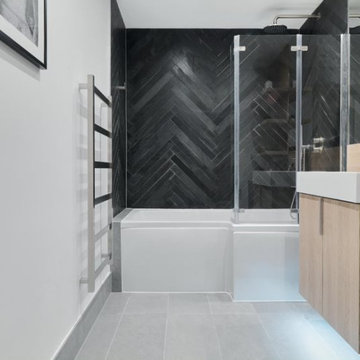
Monochrome Small Bathroom Design - Clean white walls with Black Herringbone Tiles and grey porcelain floor tiles. Paired with soft wood bathroom vanity to add colour without compromising the neutral palette.

The master bath features floating, custom-designed oak vanities, vessel sinks and a free-standing soaking tub, which is matte white inside with a bold black gloss exterior. Architecture and interior design by Pierre Hoppenot, Studio PHH Architects.
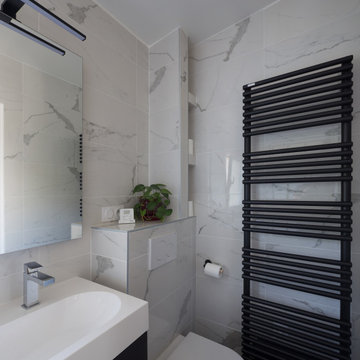
SALLE DE BAINS/WC - Pièce que les clients ont souhaité épurée et élégante, avec des carreaux type marbre veiné blanc. La grande difficulté a été de concevoir cette SDB-WC principale pour une famille de quatre personnes dans une pièce plutôt compacte. Pari réussi grâce au plan-vasque double et les rangements intégrés (niches carrelées et grand placard IKEA intégré à côté de la porte. Pour apporter du graphisme et donner du volume à la pièce blanche, un radiateur SS anthracite © Hugo Hébrard
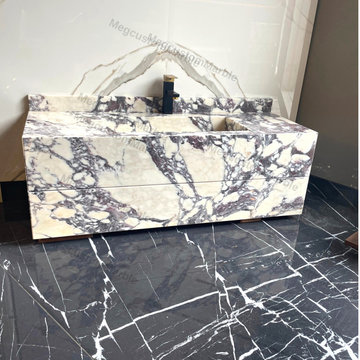
Bathroom Luxury Viola Marble Sink Vanity with two Marble Covering Drawers / Pedestal Vanity
Floating
Made to order for New York a Suite Bathroom Project
Type of Marble : Calacatta Viola Antique or semi polished (Customizable)
Type of Mounting : Wall Mounted Floating
Drain of Type : Universal dimesion Standard Hole (Customizable)
Finish of Type : Semi-polished (Customizable)
Faucet of Type : Standart Faucet Hole
Shape of Type : Square
Estimated weight : 90kg
Calacatta Viola Antique, known for its intricate patterns and hues, serves as the foundation for luxurious bathroom design. Additionally, the option of semi-polished finishes adds a touch of sophistication
Wall-mounted floating vanities have become synonymous with modern and stylish bathroom designs. Discover the advantages these systems bring to your bathroom, including space optimization and a contemporary aesthetic. Learn how the wall-mounted floating system can transform your bathroom space.
Calacatta Viola Luxury Marble serves as a key element in creating a luxurious bathroom space. Explore its role in elevating the overall design, combining functionality with aesthetic appeal. Learn how the choice of marble can transform your bathroom into a sophisticated retrea

Restyling di Bagno, rimozione vasca, realizzazione di doccia walk in, nicchi retroilluminate con controllo luci domotico
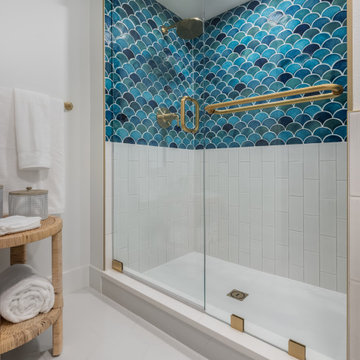
Expansive master bathroom shower with ocean inspired fan tile and brass hardware.
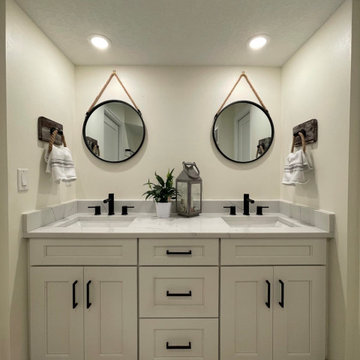
Double vanity and walk-in shower make this generous master bath a welcoming retreat in this beachy, oceanfront condo.
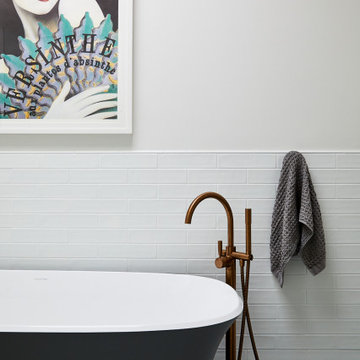
Both eclectic and refined, the bathrooms at our Summer Hill project are unique and reflects the owners lifestyle. Beach style, yet unequivocally elegant the floors feature encaustic concrete tiles paired with elongated white subway tiles. Aged brass taper by Brodware is featured as is a freestanding black bath and fittings and a custom made timber vanity.
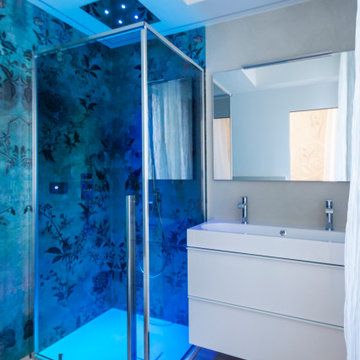
Bagno con doccia, soffione a soffitto con cromoterapia, body jet e cascata d'acqua. A finitura delle pareti la carta da parati wall e decò - wet system anche all'interno del box. Mofile lavabo IKEA.

Alabaster painted cabinets by Bellmont Cabinet Company are paired with Cambria quartz countertops in Windemere.
Custom mirror and wall cabinet with built-in charging station.

Il bagno è stato ricavato dal vecchio locale in fondo al ballatoio ad uso comune. Specchio in continuità con la finestra. Mobile laccato bianco sospeso, piano in corian e lavabo in ceramica sotto-top. Rubinetteria a parete, sanitari sospesi della duravit. Box doccia in vetro trasparente extra-chiaro. Il soffitto è ribassato per alloggiare il soppalco dell'ingresso per letto ospiti. Una vetrata sopra alla porta permette l'ingresso della luce.

Il bagno crea una continuazione materica con il resto della casa.
Si è optato per utilizzare gli stessi materiali per il mobile del lavabo e per la colonna laterale. Il dettaglio principale è stato quello di piegare a 45° il bordo del mobile per creare una gola di apertura dei cassetti ed un vano a giorno nella parte bassa. Il lavabo di Duravit va in appoggio ed è contrastato dalle rubinetterie nere Gun di Jacuzzi.
Le pareti sono rivestite di Biscuits, le piastrelle di 41zero42.
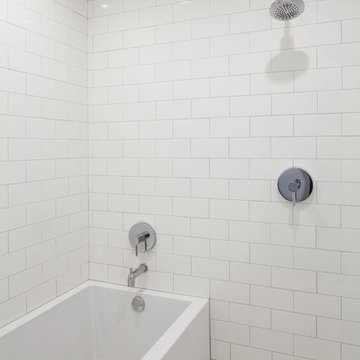
Unique site configuration informs a volumetric building envelope housing 2 units with distinctive character.

This project was not only full of many bathrooms but also many different aesthetics. The goals were fourfold, create a new master suite, update the basement bath, add a new powder bath and my favorite, make them all completely different aesthetics.
Primary Bath-This was originally a small 60SF full bath sandwiched in between closets and walls of built-in cabinetry that blossomed into a 130SF, five-piece primary suite. This room was to be focused on a transitional aesthetic that would be adorned with Calcutta gold marble, gold fixtures and matte black geometric tile arrangements.
Powder Bath-A new addition to the home leans more on the traditional side of the transitional movement using moody blues and greens accented with brass. A fun play was the asymmetry of the 3-light sconce brings the aesthetic more to the modern side of transitional. My favorite element in the space, however, is the green, pink black and white deco tile on the floor whose colors are reflected in the details of the Australian wallpaper.
Hall Bath-Looking to touch on the home's 70's roots, we went for a mid-mod fresh update. Black Calcutta floors, linear-stacked porcelain tile, mixed woods and strong black and white accents. The green tile may be the star but the matte white ribbed tiles in the shower and behind the vanity are the true unsung heroes.
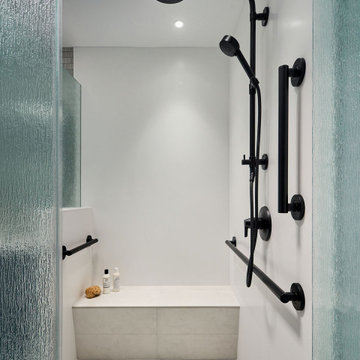
Transitional bathroom vanity with polished grey quartz countertop, dark blue cabinets with black hardware, Moen Doux faucets in black, Ann Sacks Savoy backsplash tile in cottonwood, 8"x8" patterned tile floor, and chic oval black framed mirrors by Paris Mirrors. Rain-textured glass shower wall, and a deep tray ceiling with a skylight.
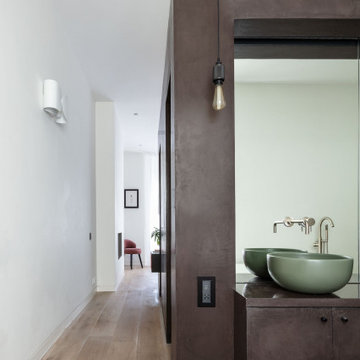
The very large master bedroom and en-suite is created by combining two former large rooms.
The new space available offers the opportunity to create an original layout where a cube pod separate bedroom and bathroom areas in an open plan layout. The pod, treated with luxurious morrocan Tadelakt plaster houses the walk-in wardrobe as well as the shower and the toilet.
Bathroom with White Walls and a Drop Ceiling Ideas and Designs
8
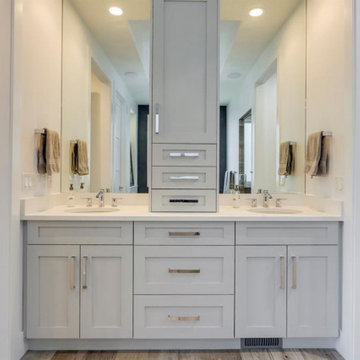
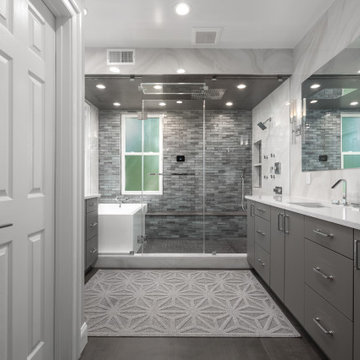
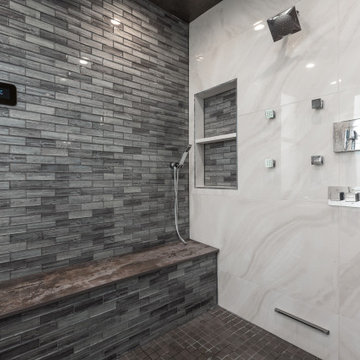

 Shelves and shelving units, like ladder shelves, will give you extra space without taking up too much floor space. Also look for wire, wicker or fabric baskets, large and small, to store items under or next to the sink, or even on the wall.
Shelves and shelving units, like ladder shelves, will give you extra space without taking up too much floor space. Also look for wire, wicker or fabric baskets, large and small, to store items under or next to the sink, or even on the wall.  The sink, the mirror, shower and/or bath are the places where you might want the clearest and strongest light. You can use these if you want it to be bright and clear. Otherwise, you might want to look at some soft, ambient lighting in the form of chandeliers, short pendants or wall lamps. You could use accent lighting around your bath in the form to create a tranquil, spa feel, as well.
The sink, the mirror, shower and/or bath are the places where you might want the clearest and strongest light. You can use these if you want it to be bright and clear. Otherwise, you might want to look at some soft, ambient lighting in the form of chandeliers, short pendants or wall lamps. You could use accent lighting around your bath in the form to create a tranquil, spa feel, as well. 