Bathroom with White Tiles and Matchstick Tiles Ideas and Designs
Refine by:
Budget
Sort by:Popular Today
41 - 60 of 773 photos
Item 1 of 3

Wet Room, Modern Wet Room, Small Wet Room Renovation, First Floor Wet Room, Second Story Wet Room Bathroom, Open Shower With Bath In Open Area, Real Timber Vanity, West Leederville Bathrooms

Il bagno crea una continuazione materica con il resto della casa.
Si è optato per utilizzare gli stessi materiali per il mobile del lavabo e per la colonna laterale. Il dettaglio principale è stato quello di piegare a 45° il bordo del mobile per creare una gola di apertura dei cassetti ed un vano a giorno nella parte bassa. Il lavabo di Duravit va in appoggio ed è contrastato dalle rubinetterie nere Gun di Jacuzzi.
Le pareti sono rivestite di Biscuits, le piastrelle di 41zero42.
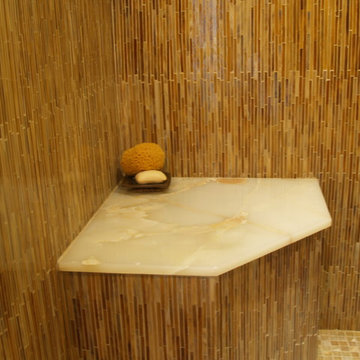
This shot shows off the beauty of the honey onyx next to the cut tile mosaic.
photo: Ellen Falk
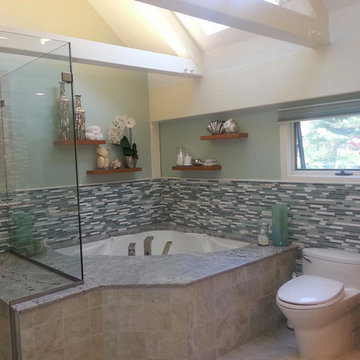
This large corner tub is the highlight of this modern bathroom renovation! Surrounded by mosaic tile and positioned under high vaulted ceilings, this soaker tub is perfect for relaxation.

Cet appartement de 65m2 situé dans un immeuble de style Art Déco au cœur du quartier familial de la rue du Commerce à Paris n’avait pas connu de travaux depuis plus de vingt ans. Initialement doté d’une seule chambre, le pré requis des clients qui l’ont acquis était d’avoir une seconde chambre, et d’ouvrir les espaces afin de mettre en valeur la lumière naturelle traversante. Une grande modernisation s’annonce alors : ouverture du volume de la cuisine sur l’espace de circulation, création d’une chambre parentale tout en conservant un espace salon séjour généreux, rénovation complète de la salle d’eau et de la chambre enfant, le tout en créant le maximum de rangements intégrés possible. Un joli défi relevé par Ameo Concept pour cette transformation totale, où optimisation spatiale et ambiance scandinave se combinent tout en douceur.
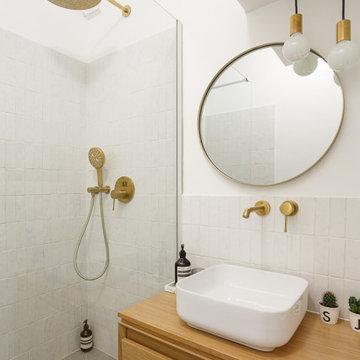
L'objectif principal de ce projet était de transformer ce 2 pièces en 3 pièces, pour créer une chambre d'enfant.
Dans la nouvelle chambre parentale, plus petite, nous avons créé un dressing et un module de rangements sur mesure pour optimiser l'espace. L'espace nuit est délimité par un mur coloré @argilepeinture qui accentue l'ambiance cosy de la chambre.
Dans la chambre d'enfant, le parquet en chêne massif @laparquetterienouvelle apporte de la chaleur à cette pièce aux tons clairs.
La nouvelle cuisine, tendance et graphique, s'ouvre désormais sur le séjour.
Cette grande pièce de vie conviviale accueille un coin bureau et des rangements sur mesure pour répondre aux besoins de nos clients.
Quant à la salle d'eau, nous avons choisi des matériaux clairs pour apporter de la lumière à cet espace sans fenêtres.
Le résultat : un appartement haussmannien et dans l'air du temps où il fait bon vivre !

Wet Room, Modern Wet Room, Small Wet Room Renovation, First Floor Wet Room, Second Story Wet Room Bathroom, Open Shower With Bath In Open Area, Real Timber Vanity, West Leederville Bathrooms
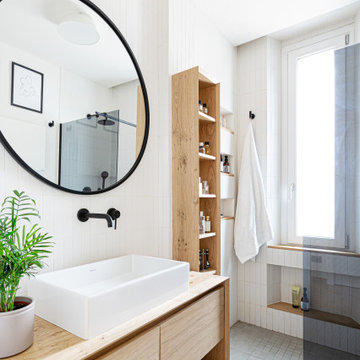
Il bagno crea una continuazione materica con il resto della casa.
Si è optato per utilizzare gli stessi materiali per il mobile del lavabo e per la colonna laterale. Il dettaglio principale è stato quello di piegare a 45° il bordo del mobile per creare una gola di apertura dei cassetti ed un vano a giorno nella parte bassa. Il lavabo di Duravit va in appoggio ed è contrastato dalle rubinetterie nere Gun di Jacuzzi.
Le pareti sono rivestite di Biscuits, le piastrelle di 41zero42.
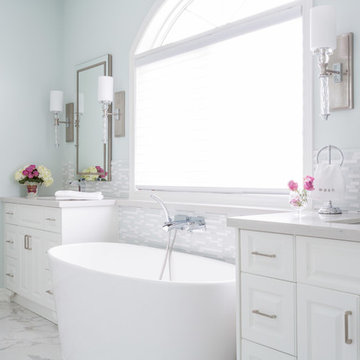
This couple’s main request was for a calming spa like ensuite bath.
The original floor plan was not changed but all the finishes and fixtures were replaced. Porcelain tile, glass and stone mosaic tile, custom vanities, new plumbing fixtures, shower and mirrors and lights replaced the builder grade materials. The new spa-like colour scheme and custom vanity table finished the room off – mission accomplished!
Photographer:
Jason Hartog
Project by Richmond Hill interior design firm Lumar Interiors. Also serving Aurora, Newmarket, King City, Markham, Thornhill, Vaughan, York Region, and the Greater Toronto Area.
For more about Lumar Interiors, click here: https://www.lumarinteriors.com/
To learn more about this project, click here: https://www.lumarinteriors.com/portfolio/richmond-hill-bathroom-renovation/
Bathroom with White Tiles and Matchstick Tiles Ideas and Designs
3
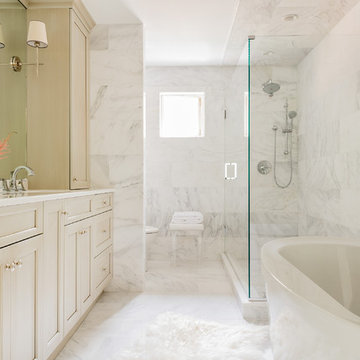



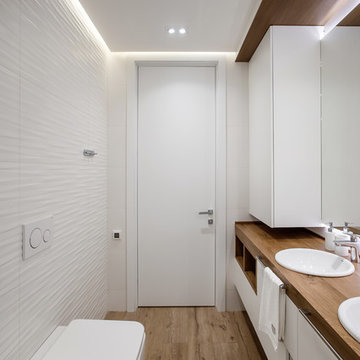
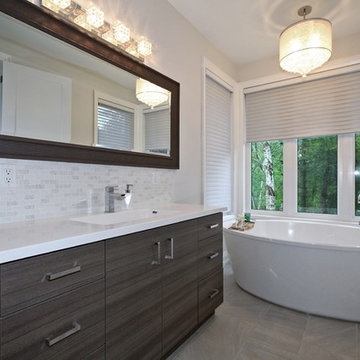
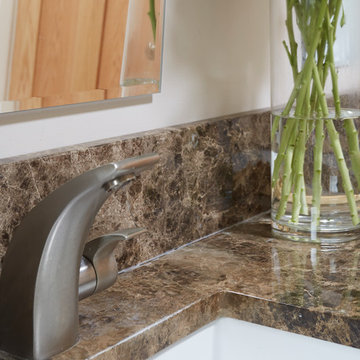
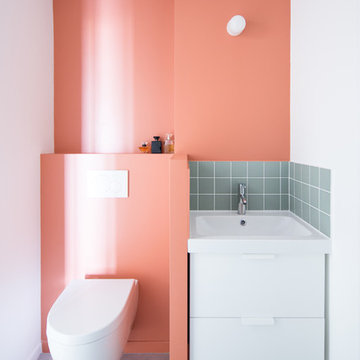
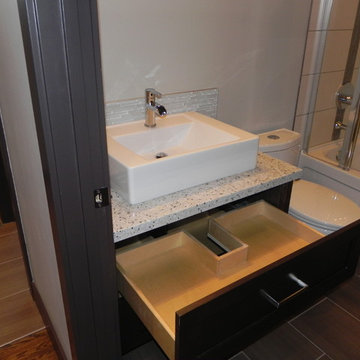
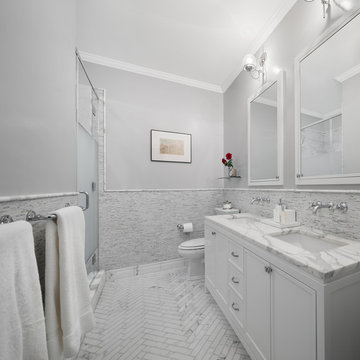
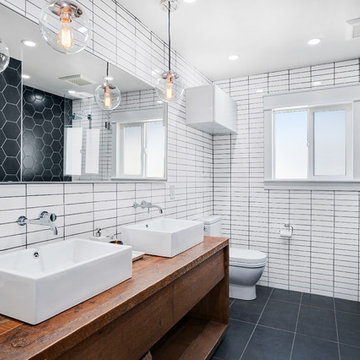

 Shelves and shelving units, like ladder shelves, will give you extra space without taking up too much floor space. Also look for wire, wicker or fabric baskets, large and small, to store items under or next to the sink, or even on the wall.
Shelves and shelving units, like ladder shelves, will give you extra space without taking up too much floor space. Also look for wire, wicker or fabric baskets, large and small, to store items under or next to the sink, or even on the wall.  The sink, the mirror, shower and/or bath are the places where you might want the clearest and strongest light. You can use these if you want it to be bright and clear. Otherwise, you might want to look at some soft, ambient lighting in the form of chandeliers, short pendants or wall lamps. You could use accent lighting around your bath in the form to create a tranquil, spa feel, as well.
The sink, the mirror, shower and/or bath are the places where you might want the clearest and strongest light. You can use these if you want it to be bright and clear. Otherwise, you might want to look at some soft, ambient lighting in the form of chandeliers, short pendants or wall lamps. You could use accent lighting around your bath in the form to create a tranquil, spa feel, as well. 