Bathroom with White Cabinets and Wooden Worktops Ideas and Designs
Refine by:
Budget
Sort by:Popular Today
101 - 120 of 4,378 photos
Item 1 of 3
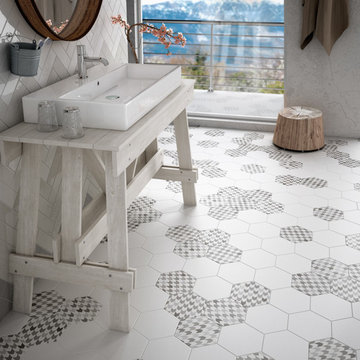
Hexatile collection is a porcelain hexagon tile with solid colors and printed patterns. The possibilities for these modern tiles are endless. Let your imagination create stylish combinations that are urban, dynamic and prolific works of art. These look perfect in a setting when paired up with subway tiles or Country tiles.

Hexagon Bathroom, Small Bathrooms Perth, Small Bathroom Renovations Perth, Bathroom Renovations Perth WA, Open Shower, Small Ensuite Ideas, Toilet In Shower, Shower and Toilet Area, Small Bathroom Ideas, Subway and Hexagon Tiles, Wood Vanity Benchtop, Rimless Toilet, Black Vanity Basin
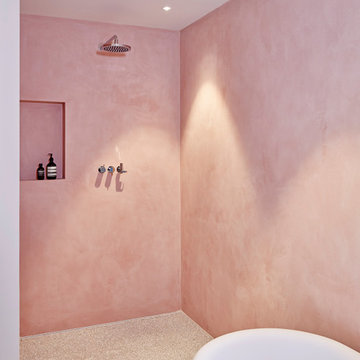
Masterbad mit freistehender Badewanne und offener Dusche. Wände mit mineralischer Beschichtung.
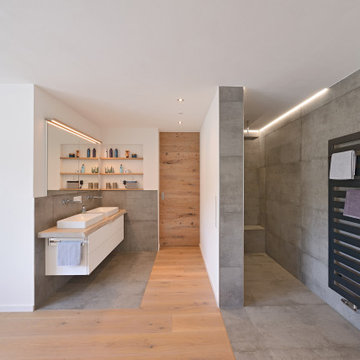
Die Verlegung des Büros in das Dachgeschoss machte Platz für einen großzügigen Ankleidebereich im Badezimmer: Großzügig viel Stauraum hinter übergroßen Schiebetüren und in zwei Sideboards davor. Das Bad geht direkt in die Ankleide über, lediglich das WC ist in einem separatem Raum untergebracht.
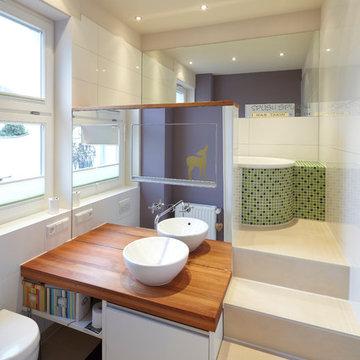
Das Bad liegt stufenversetzt halb über dem Gäste-WC. Daraus wurde ein modernes Bad auf zwei Ebenen entwickelt.
Für verstecketen Stauraum wurde ein individueller Raumteiler entworfen, in dessen Innenraum die Bad-Utensilien ihren Platz finden. Zugänglich sind diese über eine in das Spiegelglas eingefräste Lift-Tür.
...
Architekt:
CLAUDIA GROTEGUT ARCHITEKTUR + KONZEPT
www.claudia-grotegut.de
...
Foto:
Lioba Schneider | www.liobaschneider.de
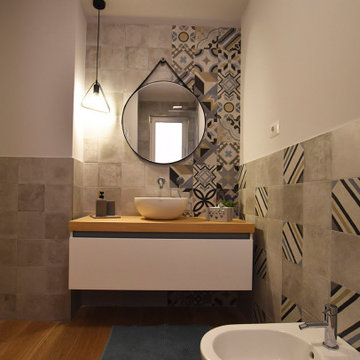
Progetto molto particolare, che ha visto il recupero ed ampliamento del piccolissimo bagno esistente sfruttando l'ampio disimpegno, per ottenere un moderno bagno con tutti i confort: lavabo da appoggio su piano in legno e cassettone bianco, sanitari sospesi, doccia filopavimento. Per i materiali, a terra abbiamo un gres effetto legno che ci consente di arrivare fino all'interno della doccia (con griglia a scomparsa), a parete cementine fino ad un altezza di 1,20 m lato sanitari ed a tutta altezza sulla parete del lavabo e della doccia. Il colore base del rivestimento è grigio perla il tutto impreziosito dal motivo patchwork dietro al lavabo e dal motivo geometrico sulla parete della doccia. Tra i dettagli che caratterizzano il bagno: lo specchio circolare con cinturino in pelle nero dal gusto vintage, la sospensione laterale sempre nera in stile vintage come anche l'applique a soffitto.
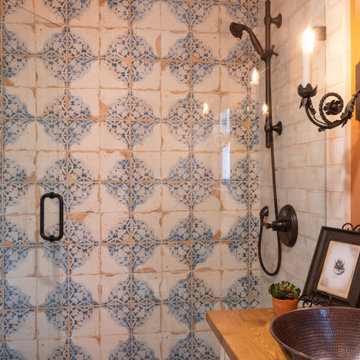
Guest Bathroom got a major upgrade with a custom furniture grade vanity cabinet with water resistant varnish wood top, copper vessel sink, hand made iron sconces.
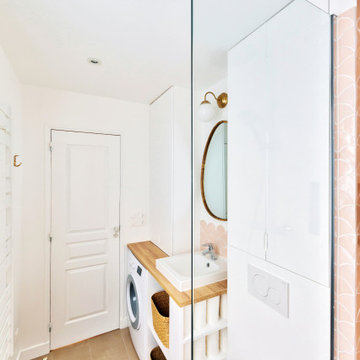
Cette salle de d'eau toute en longueur bénéficie de suffisamment de largeur pour y installer lave linge et autres rangements sous le plan vasque ainsi que des placards de part et d'autre de ce dernier.
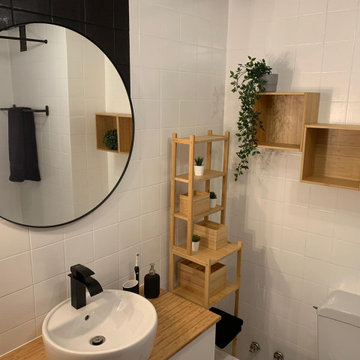
Reforma de Baño sin obra. Medición analisis del epacio con posterior propuesta de solución de diseño, presupuesto y lista de compra.
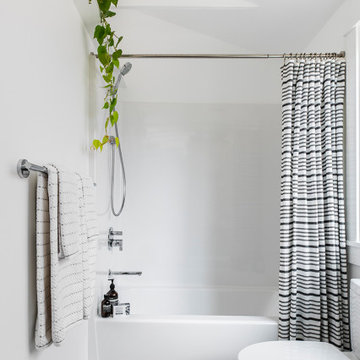
Converted from an existing Tuff Shed garage, the Beech Haus ADU welcomes short stay guests in the heart of the bustling Williams Corridor neighborhood.
Natural light dominates this self-contained unit, with windows on all sides, yet maintains privacy from the primary unit. Double pocket doors between the Living and Bedroom areas offer spatial flexibility to accommodate a variety of guests and preferences. And the open vaulted ceiling makes the space feel airy and interconnected, with a playful nod to its origin as a truss-framed garage.
A play on the words Beach House, we approached this space as if it were a cottage on the coast. Durable and functional, with simplicity of form, this home away from home is cozied with curated treasures and accents. We like to personify it as a vacationer: breezy, lively, and carefree.
Bathroom with White Cabinets and Wooden Worktops Ideas and Designs
6
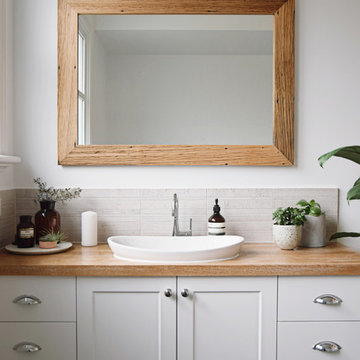
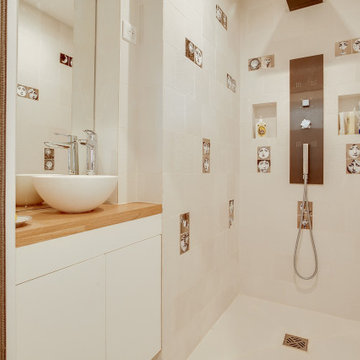
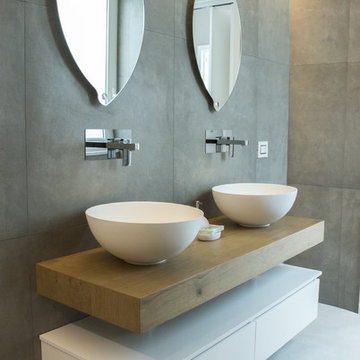
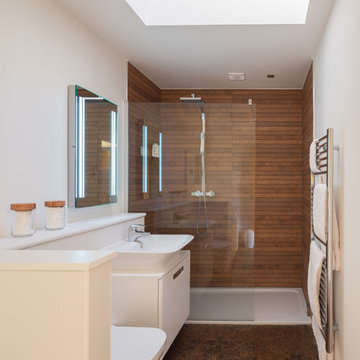
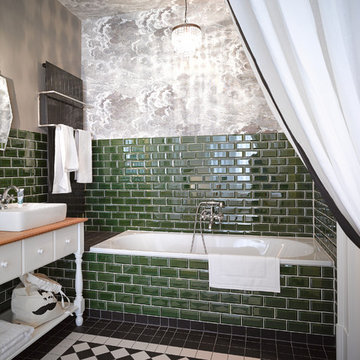
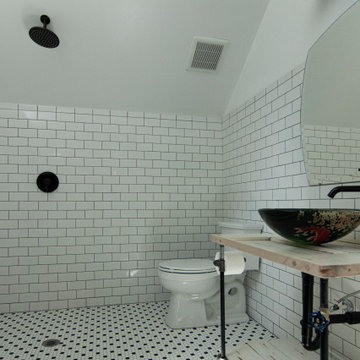
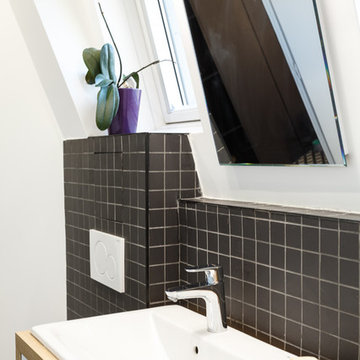
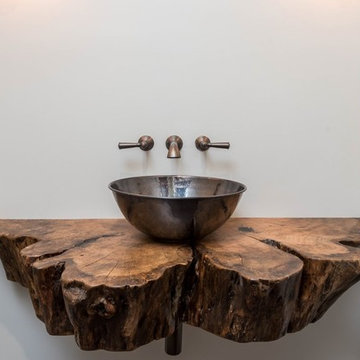
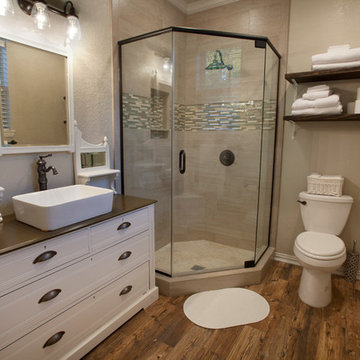
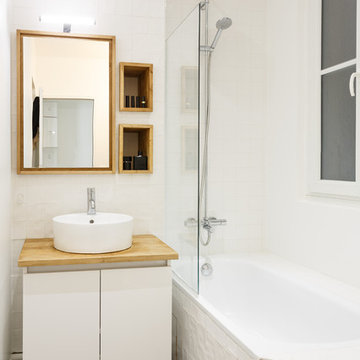

 Shelves and shelving units, like ladder shelves, will give you extra space without taking up too much floor space. Also look for wire, wicker or fabric baskets, large and small, to store items under or next to the sink, or even on the wall.
Shelves and shelving units, like ladder shelves, will give you extra space without taking up too much floor space. Also look for wire, wicker or fabric baskets, large and small, to store items under or next to the sink, or even on the wall.  The sink, the mirror, shower and/or bath are the places where you might want the clearest and strongest light. You can use these if you want it to be bright and clear. Otherwise, you might want to look at some soft, ambient lighting in the form of chandeliers, short pendants or wall lamps. You could use accent lighting around your bath in the form to create a tranquil, spa feel, as well.
The sink, the mirror, shower and/or bath are the places where you might want the clearest and strongest light. You can use these if you want it to be bright and clear. Otherwise, you might want to look at some soft, ambient lighting in the form of chandeliers, short pendants or wall lamps. You could use accent lighting around your bath in the form to create a tranquil, spa feel, as well. 