Bathroom with White Cabinets and Exposed Beams Ideas and Designs
Refine by:
Budget
Sort by:Popular Today
21 - 40 of 399 photos
Item 1 of 3

Design objectives for this primary bathroom remodel included: Removing a dated corner shower and deck-mounted tub, creating more storage space, reworking the water closet entry, adding dual vanities and a curbless shower with tub to capture the view.
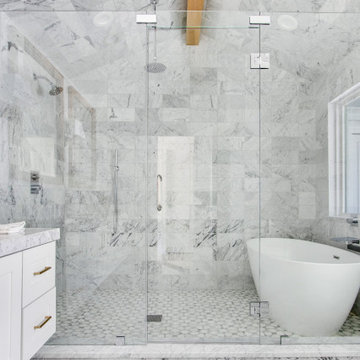
Experience the latest renovation by TK Homes with captivating Mid Century contemporary design by Jessica Koltun Home. Offering a rare opportunity in the Preston Hollow neighborhood, this single story ranch home situated on a prime lot has been superbly rebuilt to new construction specifications for an unparalleled showcase of quality and style. The mid century inspired color palette of textured whites and contrasting blacks flow throughout the wide-open floor plan features a formal dining, dedicated study, and Kitchen Aid Appliance Chef's kitchen with 36in gas range, and double island. Retire to your owner's suite with vaulted ceilings, an oversized shower completely tiled in Carrara marble, and direct access to your private courtyard. Three private outdoor areas offer endless opportunities for entertaining. Designer amenities include white oak millwork, tongue and groove shiplap, marble countertops and tile, and a high end lighting, plumbing, & hardware.
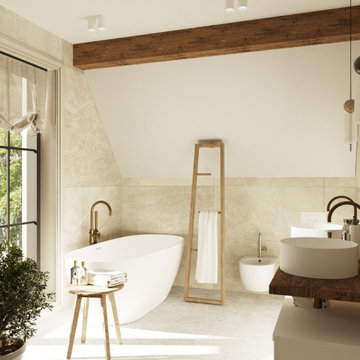
Villa unifamiliare ad Amburgo. Cosa è stato fatto: Ricostruzione completa e riprogettazione di tutti i locali inclusi: un ingresso, un ampio soggiorno, 2 camere per bambini con bagni e spogliatoi individuali, un ufficio domestico per due adulti, una camera matrimonio con una guardaroba grande adiacente e un ampio bagno, spazio per lo sport e lo yoga, una cucina molto luminosa e adiacente con sala da pranzo più ripostiglio, сamera per gli ospiti con angolo cottura privato, spogliatoio e bagno, cantine e un garage di 2 macchine. Lo stile richiesto è stato definito come un classico moderno semplificato con pochi dettagli e massimo utilizzo di materiali naturali. Il progetto si è svolto a distanza e ha richiesto 2 presenze (sopralluogo iniziale e conoscenza dei performer), il resto del tempo la supervisione è stata effettuata tramite videochiamate e messaggi whatsap.
Villa unifamiliare ad Amburgo. Cosa è stato fatto: Ricostruzione completa e riprogettazione di tutti i locali inclusi: un ingresso, un ampio soggiorno, 2 camere per bambini con bagni e spogliatoi individuali, un ufficio domestico per due adulti, una camera matrimonio con una guardaroba grande adiacente e un ampio bagno, spazio per lo sport e lo yoga, una cucina molto luminosa e adiacente con sala da pranzo più ripostiglio, сamera per gli ospiti con angolo cottura privato, spogliatoio e bagno, cantine e un garage di 2 macchine. Lo stile richiesto è stato definito come un classico moderno semplificato con pochi dettagli e massimo utilizzo di materiali naturali. Il progetto si è svolto a distanza e ha richiesto 2 presenze (sopralluogo iniziale e conoscenza dei performer), il resto del tempo la supervisione è stata effettuata tramite videochiamate e messaggi whatsap.
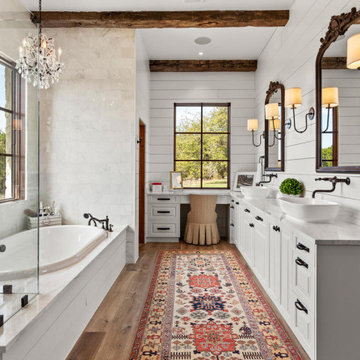
Master bathroom featuring Calacatta Marble tops, 100 year old beams, ship lap, custom cabinetry

Our installer removed the existing unit to get the area ready for the installation of shower and replacing old bathtub with a shower by putting a new shower base into position while keeping the existing footprint intact then Establishing a proper foundation and make sure the walls are prepped with the utmost care prior to installation. Our stylish and seamless watertight walls go up easily in the hands of our seasoned professionals. High-quality tempered glass doors in the style are installed next, as well as all additional accessories the customer wanted. The job is done, and customers left with a new shower and a smile!

This light-filled, modern master suite above a 1948 Colonial in Arlington, VA was a Contractor of the Year Award Winner, Residential Addition $100-$250K.
The bedroom and bath are separated by translucent, retractable doors. A floating, wall-mounted vanity and toilet with a curb-less shower create a contemporary atmosphere.

Urban Mountain lifestyle. The client came from a resort ski town in Colorado to city life. Bringing the casual lifestyle to this home you can see the urban cabin influence. This lifestyle can be compact, light-filled, clever, practical, simple, sustainable, and a dream to live in. It will have a well designed floor plan and beautiful details to create everyday astonishment. Life in the city can be both fulfilling and delightful.
Design Signature Designs Kitchen Bath
Contractor MC Construction
Photographer Sheldon of Ivestor
Bathroom with White Cabinets and Exposed Beams Ideas and Designs
2
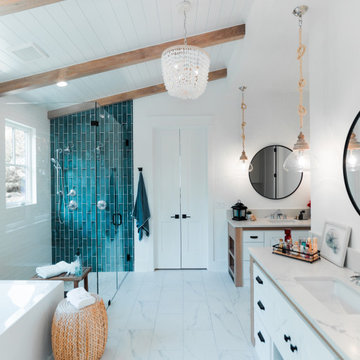
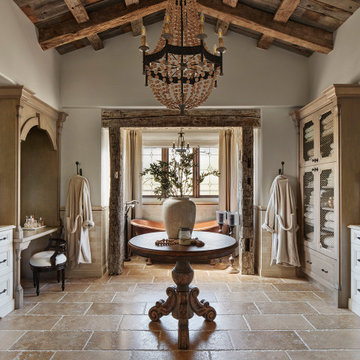


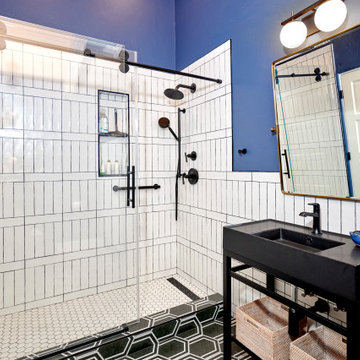




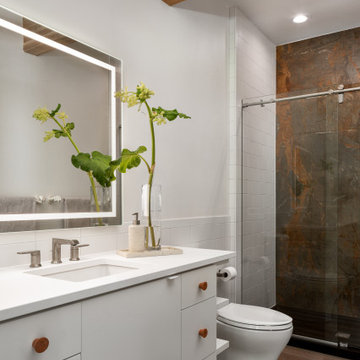
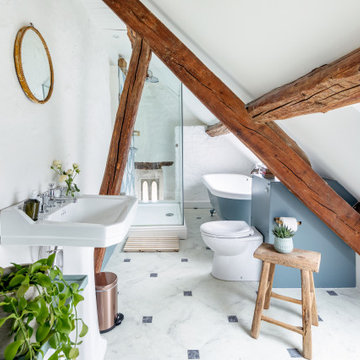

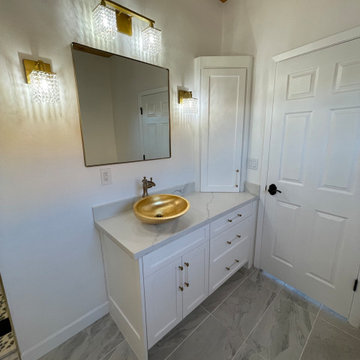

 Shelves and shelving units, like ladder shelves, will give you extra space without taking up too much floor space. Also look for wire, wicker or fabric baskets, large and small, to store items under or next to the sink, or even on the wall.
Shelves and shelving units, like ladder shelves, will give you extra space without taking up too much floor space. Also look for wire, wicker or fabric baskets, large and small, to store items under or next to the sink, or even on the wall.  The sink, the mirror, shower and/or bath are the places where you might want the clearest and strongest light. You can use these if you want it to be bright and clear. Otherwise, you might want to look at some soft, ambient lighting in the form of chandeliers, short pendants or wall lamps. You could use accent lighting around your bath in the form to create a tranquil, spa feel, as well.
The sink, the mirror, shower and/or bath are the places where you might want the clearest and strongest light. You can use these if you want it to be bright and clear. Otherwise, you might want to look at some soft, ambient lighting in the form of chandeliers, short pendants or wall lamps. You could use accent lighting around your bath in the form to create a tranquil, spa feel, as well. 