Bathroom with White Cabinets and All Types of Ceiling Ideas and Designs
Refine by:
Budget
Sort by:Popular Today
121 - 140 of 5,093 photos
Item 1 of 3

Design objectives for this primary bathroom remodel included: Removing a dated corner shower and deck-mounted tub, creating more storage space, reworking the water closet entry, adding dual vanities and a curbless shower with tub to capture the view.
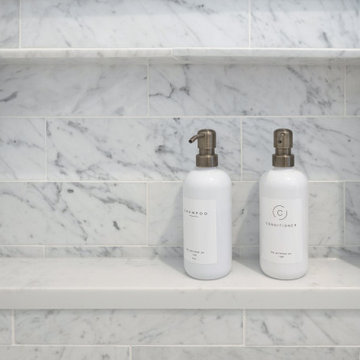
Our Lakewood clients came to Advance Design dreaming of a home spa with fresh, clean, elegant details. The design process was important, as our clients had found polished nickel sconces that set the tone for the design. Our designer moved the toilet to the other side of the existing layout to open up the space and let more light in. Once the layout was set and the 3D illustrations completed, our clients were sold.
The finished product is better than our clients ever imagined. They achieved a five-star master bath feel in the comfort of their own home. The fresh and clean vibe is evident in the master bath vanity, with Sea Salt Maple Cabinets from Medallion. These bright white cabinets are complemented by the Calacatta Quartz countertop with undermount sinks and stainless-steel Kohler faucets.
Hexagon Firenze Carrara Honed tile covers the floor, and shower floor adding stunning texture. A large glass shower is lined by 4 x 12” Firenze Carrara Polished tile that matches the flooring. The stainless-steel shower fixtures from Rohl are truly unique. Gold accents in the mirror and pendant light fixture contrast the bright white colors of the tub and walls. It wouldn’t be surprising to see this bathroom in a five-star hotel.

Interior and Exterior Renovations to existing HGTV featured Tiny Home. We modified the exterior paint color theme and painted the interior of the tiny home to give it a fresh look. The interior of the tiny home has been decorated and furnished for use as an AirBnb space. Outdoor features a new custom built deck and hot tub space.

Primary suite remodel; aging in place with curbless shower entry, heated floors, double vanity, electric in the medicine cabinet for toothbrush and shaver. Electric in vanity drawer for hairdryer. Under cabinet lighting on a sensor. Attached primary closet.

Luxurious new construction Nantucket-style colonial home with contemporary interior in New Canaan, Connecticut staged by BA Staging & Interiors. The staging was selected to emphasize the light and airy finishes and natural materials and textures used throughout. Neutral color palette with calming touches of blue were used to create a serene lifestyle experience.

Download our free ebook, Creating the Ideal Kitchen. DOWNLOAD NOW
Bathrooms come in all shapes and sizes and each project has its unique challenges. This master bath remodel was no different. The room had been remodeled about 20 years ago as part of a large addition and consists of three separate zones – 1) tub zone, 2) vanity/storage zone and 3) shower and water closet zone. The room layout and zones had to remain the same, but the goal was to make each area more functional. In addition, having comfortable access to the tub and seating in the tub area was also high on the list, as the tub serves as an important part of the daily routine for the homeowners and their special needs son.
We started out in the tub room and determined that an undermount tub and flush deck would be much more functional and comfortable for entering and exiting the tub than the existing drop in tub with its protruding lip. A redundant radiator was eliminated from this room allowing room for a large comfortable chair that can be used as part of the daily bathing routine.
In the vanity and storage zone, the existing vanities size neither optimized the space nor provided much real storage. A few tweaks netted a much better storage solution that now includes cabinets, drawers, pull outs and a large custom built-in hutch that houses towels and other bathroom necessities. A framed custom mirror opens the space and bounces light around the room from the large existing bank of windows.
We transformed the shower and water closet room into a large walk in shower with a trench drain, making for both ease of access and a seamless look. Next, we added a niche for shampoo storage to the back wall, and updated shower fixtures to give the space new life.
The star of the bathroom is the custom marble mosaic floor tile. All the other materials take a simpler approach giving permission to the beautiful circular pattern of the mosaic to shine. White shaker cabinetry is topped with elegant Calacatta marble countertops, which also lines the shower walls. Polished nickel fixtures and sophisticated crystal lighting are simple yet sophisticated, allowing the beauty of the materials shines through.
Designed by: Susan Klimala, CKD, CBD
For more information on kitchen and bath design ideas go to: www.kitchenstudio-ge.com

Master Bathroom with a wetroom. Double vanity with make-up counter. White marble and mosaic tile.
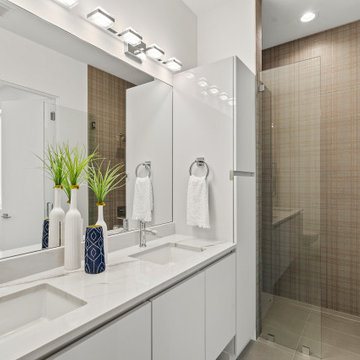
Valentino the Parisian fashion design house not only makes exquisite clothing but they also design spectacular tiles. This beautiful bathroom aesthetic is completed with Valentino beige tiles, beige floors and white walls with high gloss white lacquered vanity cabinets, two sinks in white granite counter top with large bathroom mirror and vanity lighting, single toilet and glass hinged door to complete the space.
Bathroom with White Cabinets and All Types of Ceiling Ideas and Designs
7

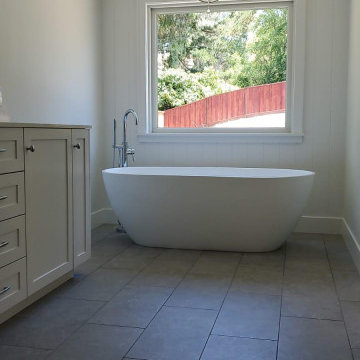
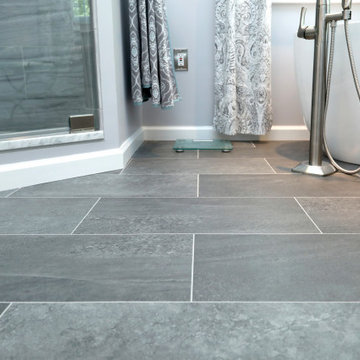




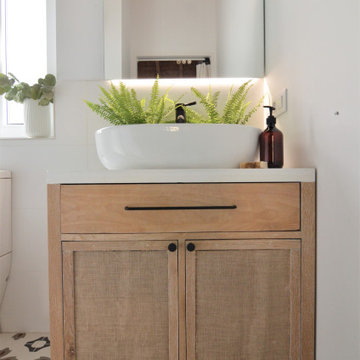





 Shelves and shelving units, like ladder shelves, will give you extra space without taking up too much floor space. Also look for wire, wicker or fabric baskets, large and small, to store items under or next to the sink, or even on the wall.
Shelves and shelving units, like ladder shelves, will give you extra space without taking up too much floor space. Also look for wire, wicker or fabric baskets, large and small, to store items under or next to the sink, or even on the wall.  The sink, the mirror, shower and/or bath are the places where you might want the clearest and strongest light. You can use these if you want it to be bright and clear. Otherwise, you might want to look at some soft, ambient lighting in the form of chandeliers, short pendants or wall lamps. You could use accent lighting around your bath in the form to create a tranquil, spa feel, as well.
The sink, the mirror, shower and/or bath are the places where you might want the clearest and strongest light. You can use these if you want it to be bright and clear. Otherwise, you might want to look at some soft, ambient lighting in the form of chandeliers, short pendants or wall lamps. You could use accent lighting around your bath in the form to create a tranquil, spa feel, as well. 