Bathroom with White Cabinets and a Sliding Door Ideas and Designs
Refine by:
Budget
Sort by:Popular Today
141 - 160 of 11,080 photos
Item 1 of 3

This project was focused on eeking out space for another bathroom for this growing family. The three bedroom, Craftsman bungalow was originally built with only one bathroom, which is typical for the era. The challenge was to find space without compromising the existing storage in the home. It was achieved by claiming the closet areas between two bedrooms, increasing the original 29" depth and expanding into the larger of the two bedrooms. The result was a compact, yet efficient bathroom. Classic finishes are respectful of the vernacular and time period of the home.
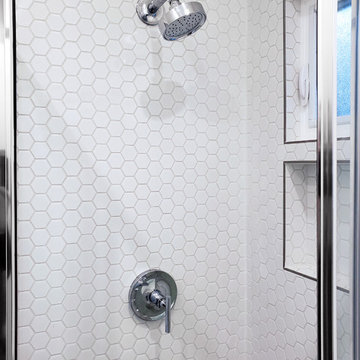
On a hillside property in Santa Monica hidden behind trees stands our brand new constructed from the grounds up guest unit. This unit is only 300sq. but the layout makes it feel as large as a small apartment.
Vaulted 12' ceilings and lots of natural light makes the space feel light and airy.
A small kitchenette gives you all you would need for cooking something for yourself, notice the baby blue color of the appliances contrasting against the clean white cabinets and counter top.
The wood flooring give warmth to the neutral white colored walls and ceilings.
A nice sized bathroom bosting a 3'x3' shower with a corner double door entrance with all the high quality finishes you would expect in a master bathroom.
The exterior of the unit was perfectly matched to the existing main house.
These ADU (accessory dwelling unit) also called guest units and the famous term "Mother in law unit" are becoming more and more popular in California and in LA in particular.

These repeat clients had remodeled almost their entire home with us except this bathroom! They decided they wanted to add a powder bath to increase the value of their home. What is now a powder bath and guest bath/walk-in closet, used to be one second master bathroom. You could access it from either the hallway or through the guest bedroom, so the entries were already there.
Structurally, the only major change was closing in a window and changing the size of another. Originally, there was two smaller vertical windows, so we closed off one and increased the size of the other. The remaining window is now 5' wide x 12' high and was placed up above the vanity mirrors. Three sconces were installed on either side and between the two mirrors to add more light.
The new shower/tub was placed where the closet used to be and what used to be the water closet, became the new walk-in closet.
There is plenty of room in the guest bath with functionality and flow and there is just enough room in the powder bath.
The design and finishes chosen in these bathrooms are eclectic, which matches the rest of their house perfectly!
They have an entire house "their style" and have now added the luxury of another bathroom to this already amazing home.
Check out our other Melshire Drive projects (and Mixed Metals bathroom) to see the rest of the beautifully eclectic house.
Bathroom with White Cabinets and a Sliding Door Ideas and Designs
8
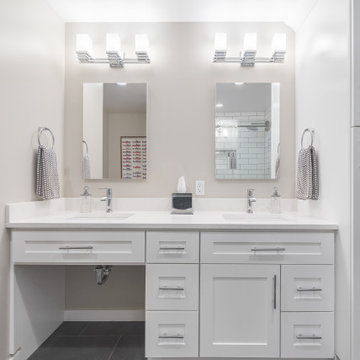
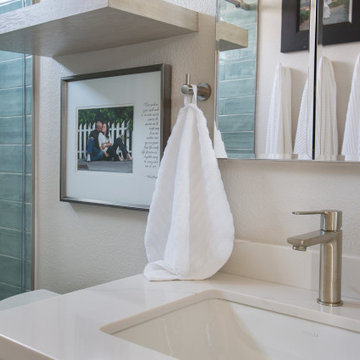

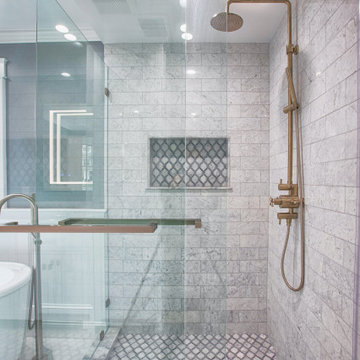
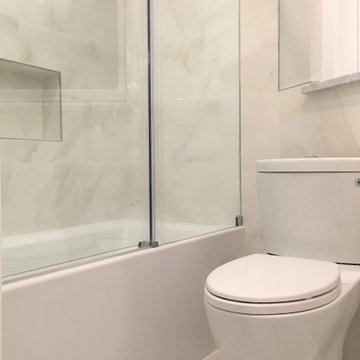

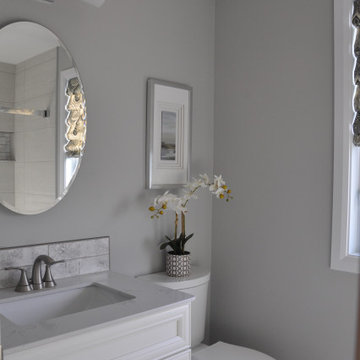
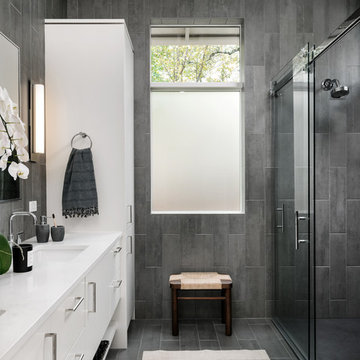
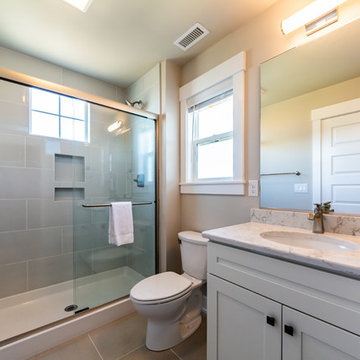
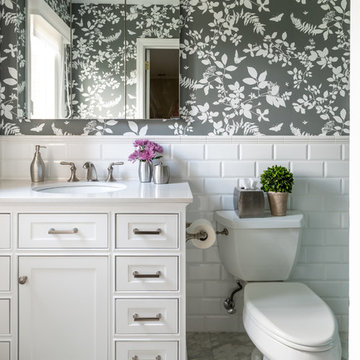
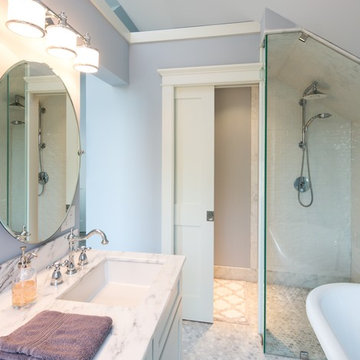
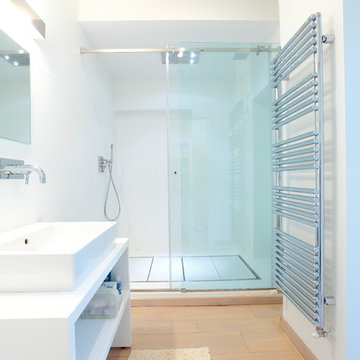
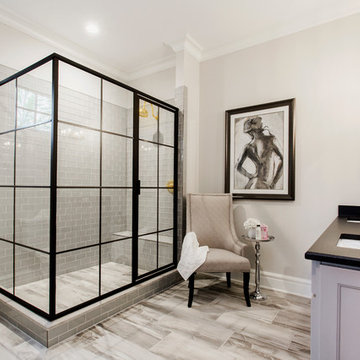
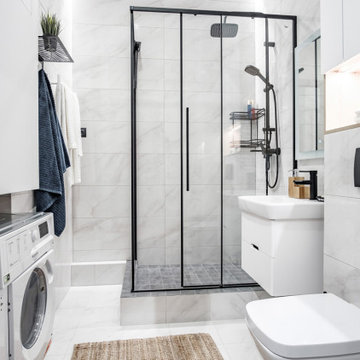
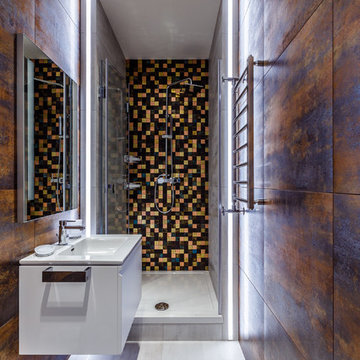
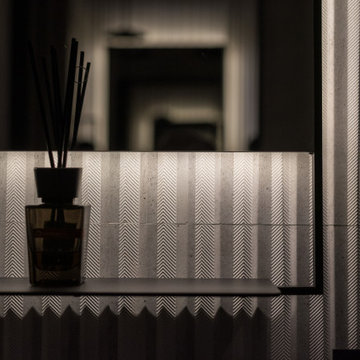


 Shelves and shelving units, like ladder shelves, will give you extra space without taking up too much floor space. Also look for wire, wicker or fabric baskets, large and small, to store items under or next to the sink, or even on the wall.
Shelves and shelving units, like ladder shelves, will give you extra space without taking up too much floor space. Also look for wire, wicker or fabric baskets, large and small, to store items under or next to the sink, or even on the wall.  The sink, the mirror, shower and/or bath are the places where you might want the clearest and strongest light. You can use these if you want it to be bright and clear. Otherwise, you might want to look at some soft, ambient lighting in the form of chandeliers, short pendants or wall lamps. You could use accent lighting around your bath in the form to create a tranquil, spa feel, as well.
The sink, the mirror, shower and/or bath are the places where you might want the clearest and strongest light. You can use these if you want it to be bright and clear. Otherwise, you might want to look at some soft, ambient lighting in the form of chandeliers, short pendants or wall lamps. You could use accent lighting around your bath in the form to create a tranquil, spa feel, as well. 