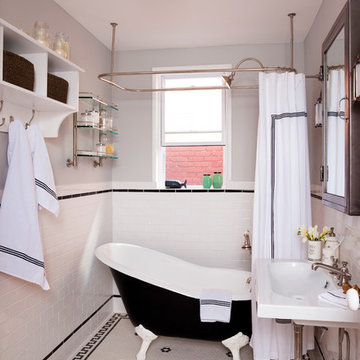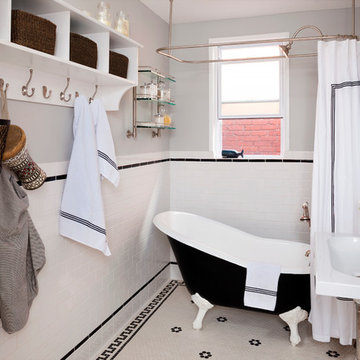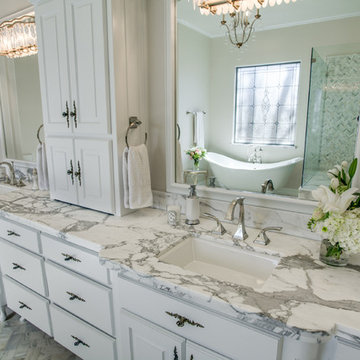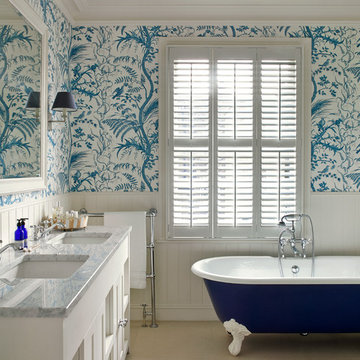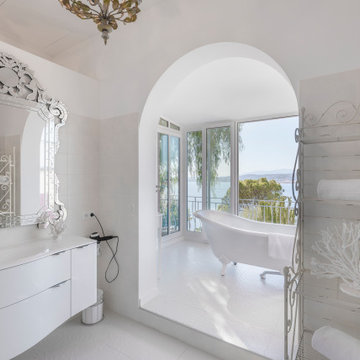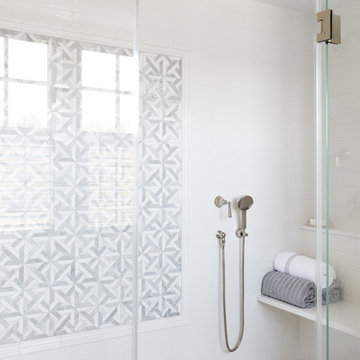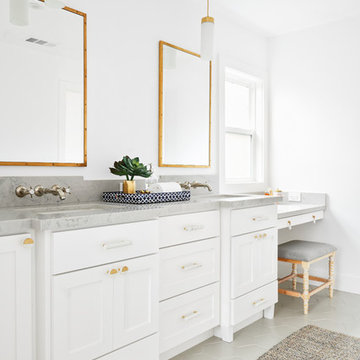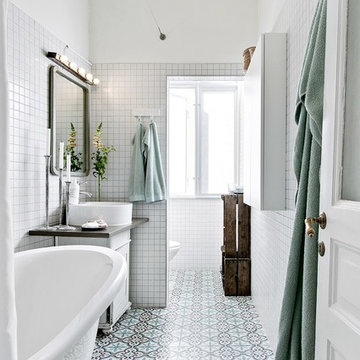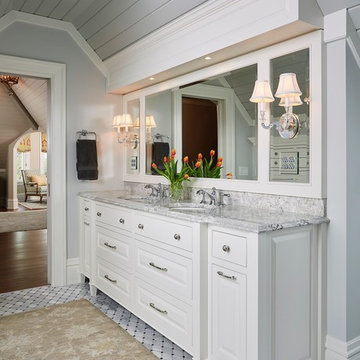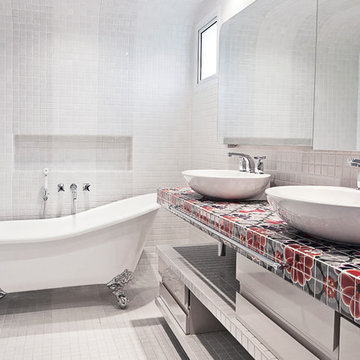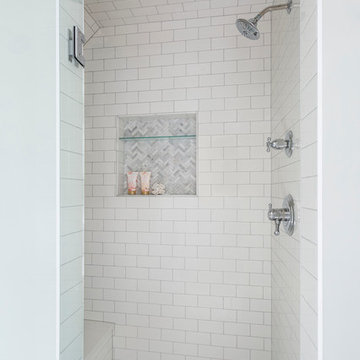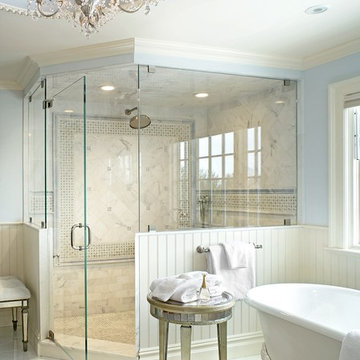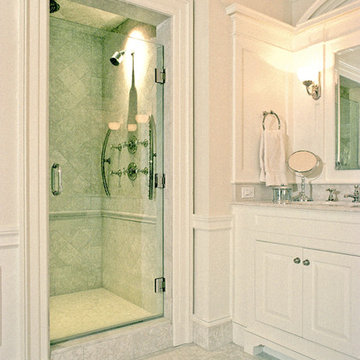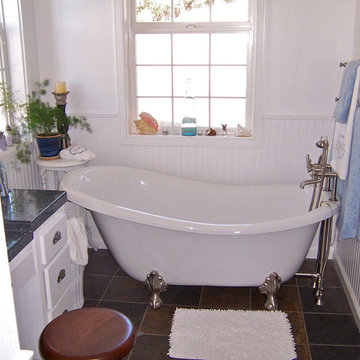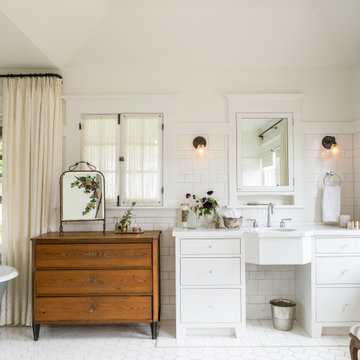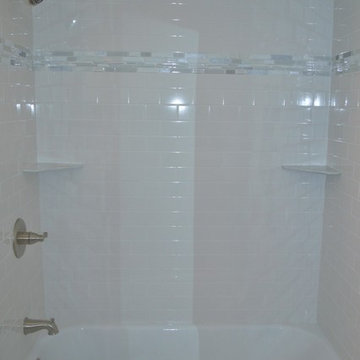Bathroom
Refine by:
Budget
Sort by:Popular Today
81 - 100 of 4,453 photos
Item 1 of 3
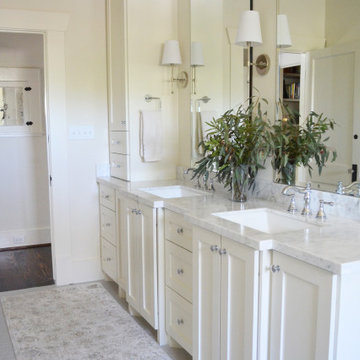
In planning the design we used many existing home features in different ways throughout the home. Shiplap, while currently trendy, was a part of the original home so we saved portions of it to reuse in the new section to marry the old and new. We also reused several phone nooks in various areas, such as near the master bathtub. One of the priorities in planning the design was also to provide family friendly spaces for the young growing family. While neutrals were used throughout we used texture and blues to create flow from the front of the home all the way to the back.
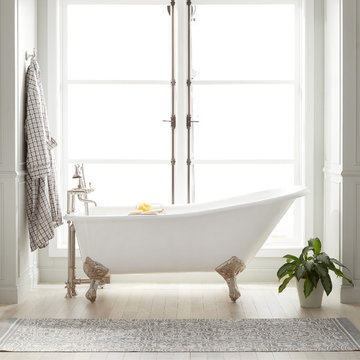
The 66" Goodwin Cast Iron Slipper Clawfoot Tub boasts a vintage look and everyday functionality. The premium material of this bathtub ensures that water remains warm as you bathe. The imperial feet come in a variety of finishes, each one beautifully complementing the Goodwin. This tub is also offered in painted color options such as dark gray, medium gray, light gray, black, light yellow, and slate blue.

After many years of careful consideration and planning, these clients came to us with the goal of restoring this home’s original Victorian charm while also increasing its livability and efficiency. From preserving the original built-in cabinetry and fir flooring, to adding a new dormer for the contemporary master bathroom, careful measures were taken to strike this balance between historic preservation and modern upgrading. Behind the home’s new exterior claddings, meticulously designed to preserve its Victorian aesthetic, the shell was air sealed and fitted with a vented rainscreen to increase energy efficiency and durability. With careful attention paid to the relationship between natural light and finished surfaces, the once dark kitchen was re-imagined into a cheerful space that welcomes morning conversation shared over pots of coffee.
Every inch of this historical home was thoughtfully considered, prompting countless shared discussions between the home owners and ourselves. The stunning result is a testament to their clear vision and the collaborative nature of this project.
Photography by Radley Muller Photography
Design by Deborah Todd Building Design Services
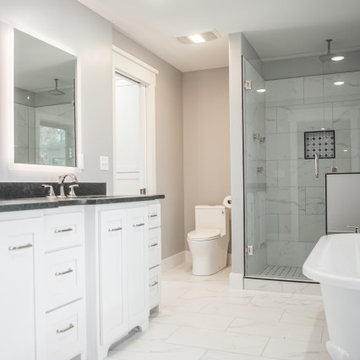
CMI Construction completed a full remodel on this Beaver Lake ranch style home. The home was built in the 1980's and the owners wanted a total update. An open floor plan created more space for entertaining and maximized the beautiful views of the lake. New windows, flooring, fixtures, and led lighting enhanced the homes modern feel and appearance.
5
