Bathroom with Vinyl Flooring and Wooden Worktops Ideas and Designs
Refine by:
Budget
Sort by:Popular Today
41 - 60 of 308 photos
Item 1 of 3

The Soaking Tub! I love working with clients that have ideas that I have been waiting to bring to life. All of the owner requests were things I had been wanting to try in an Oasis model. The table and seating area in the circle window bump out that normally had a bar spanning the window; the round tub with the rounded tiled wall instead of a typical angled corner shower; an extended loft making a big semi circle window possible that follows the already curved roof. These were all ideas that I just loved and was happy to figure out. I love how different each unit can turn out to fit someones personality.
The Oasis model is known for its giant round window and shower bump-out as well as 3 roof sections (one of which is curved). The Oasis is built on an 8x24' trailer. We build these tiny homes on the Big Island of Hawaii and ship them throughout the Hawaiian Islands.
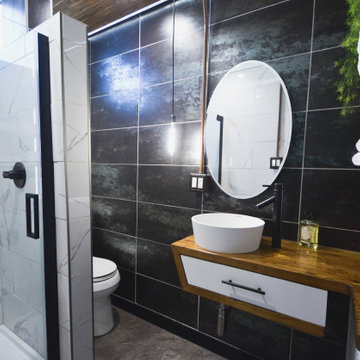
Design by: Marcus Lehman
Craftsmen: Marcus Lehman
Photos by : Marcus Lehman
Most of the furnished products were purchased from Lowe's and Ebay - Others were custom fabricated.
To name a few:
Wood tone is Special Walnut by Minwax on Pine; Dreamline Shower door; Vigo Industries Faucet; Kraus Sink; Smartcore Luxury Vinyl; Pendant light custom; Delta shower valve; Ebay (chinese) shower head.
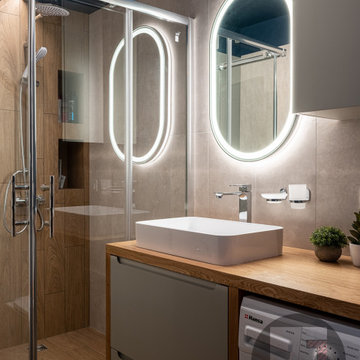
Ванная вместила очень большую душевую, много шкафчиков, большую стиральную машину. Ванная освещается встроенным в балку профилем с Led-лентой, также можно включить интерьерную и фронтальную подсветку зеркала.
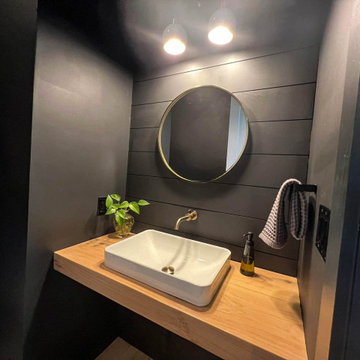
Situated in the elegant Olivette Agrihood of Asheville, NC, this breathtaking modern design has views of the French Broad River and Appalachian mountains beyond. With a minimum carbon footprint, this green home has everything you could want in a mountain dream home.
-
-
White oak vanity was produced from a tree that we reclaimed during the lot clearing process.
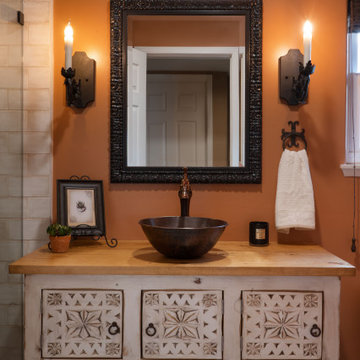
Guest Bathroom got a major upgrade with a custom furniture grade vanity cabinet with water resistant varnish wood top, copper vessel sink, hand made iron sconces.
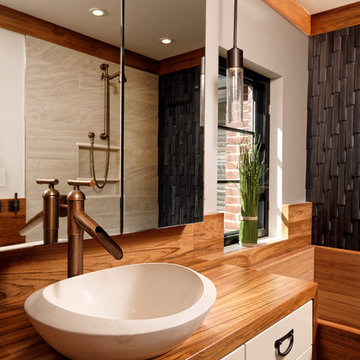
Countertop Wood: Burmese Teak
Category: Vanity Top and Divider Wall
Construction Style: Edge Grain
Countertop Thickness: 1-3/4"
Size: Vanity Top 23 3/8" x 52 7/8" mitered to Divider Wall 23 3/8" x 35 1/8"
Countertop Edge Profile: 1/8” Roundover on top horizontal edges, bottom horizontal edges, and vertical corners
Wood Countertop Finish: Durata® Waterproof Permanent Finish in Matte sheen
Wood Stain: The Favorite Stock Stain (#03012)
Designer: Meghan Browne of Jennifer Gilmer Kitchen & Bath
Job: 13806
Undermount or Overmount Sink: Stone Forest C51 7" H x 18" W x 15" Roma Vessel Bowl
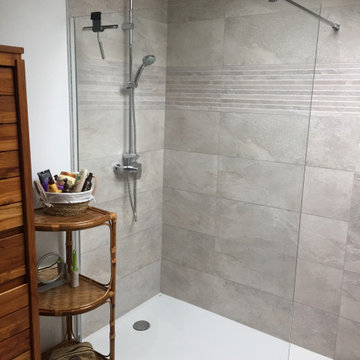
Rénovation réussie pour cette salle de bain !
Après avoir réalisé des plans en 3D, les travaux ont été entrepris. L'objectif : amener de la clarté dans cette pièce qui en manquait cruellement.
Nouvelle douche, nouvelle faïence, nouveaux mobiliers : une salle de bain rénovée et des clients satisfaits.
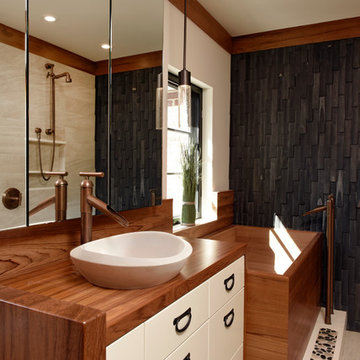
Countertop Wood: Burmese Teak
Category: Vanity Top and Divider Wall
Construction Style: Edge Grain
Countertop Thickness: 1-3/4"
Size: Vanity Top 23 3/8" x 52 7/8" mitered to Divider Wall 23 3/8" x 35 1/8"
Countertop Edge Profile: 1/8” Roundover on top horizontal edges, bottom horizontal edges, and vertical corners
Wood Countertop Finish: Durata® Waterproof Permanent Finish in Matte sheen
Wood Stain: The Favorite Stock Stain (#03012)
Designer: Meghan Browne of Jennifer Gilmer Kitchen & Bath
Job: 13806
Undermount or Overmount Sink: Stone Forest C51 7" H x 18" W x 15" Roma Vessel Bowl
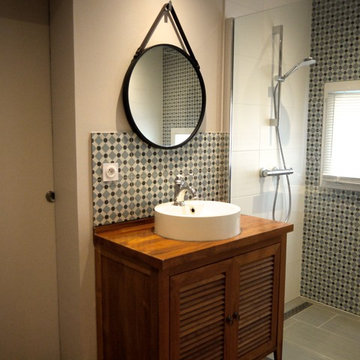
Ambiance feutrée et jeux de volume pour cette suite parentale d’une maison d’habitation. Les différentes estrades créées par MIINT, ont permis de faciliter les accès et d’agencer des dressings sur mesure. Les espaces, délimités par des couleurs contrastées, et des accessoires de décoration éclectiques, ont créé un tout nouveau havre de paix.
Bathroom with Vinyl Flooring and Wooden Worktops Ideas and Designs
3
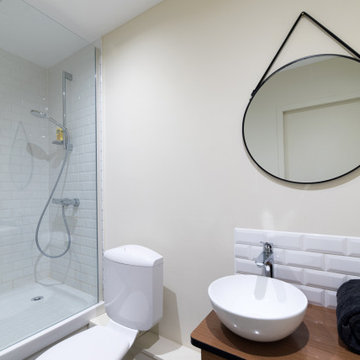
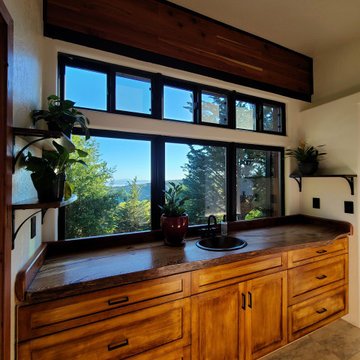
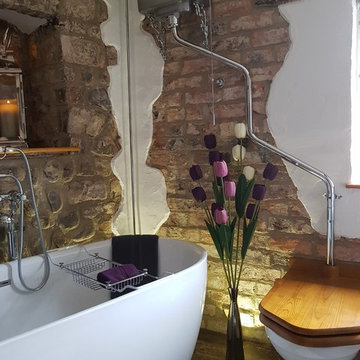
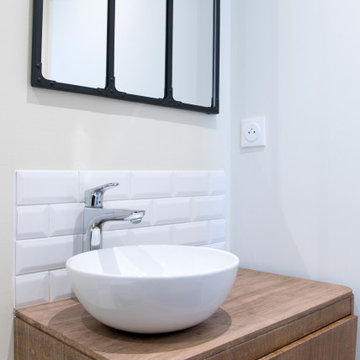
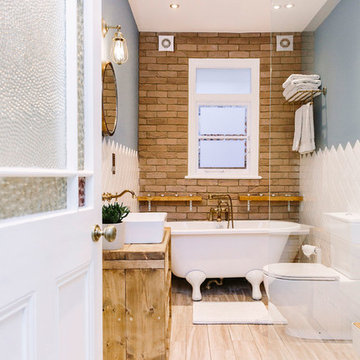
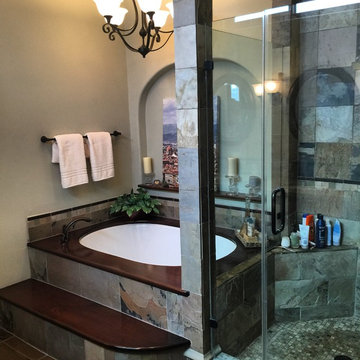
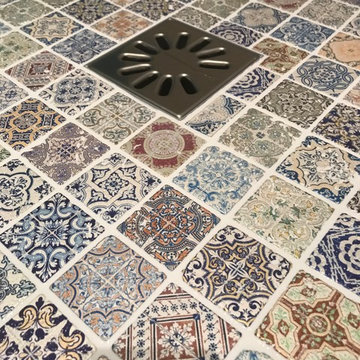
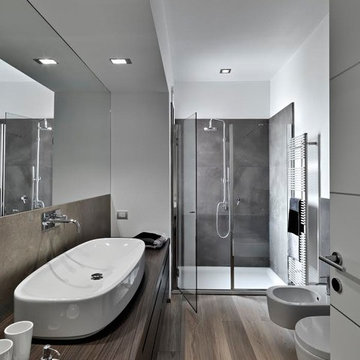
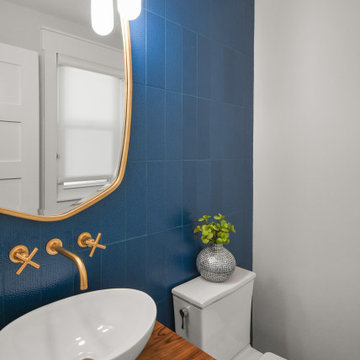
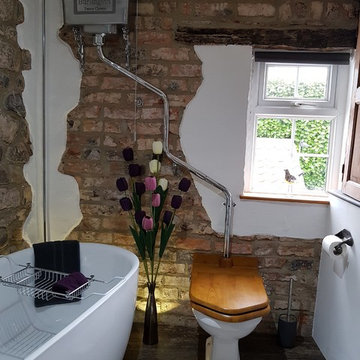
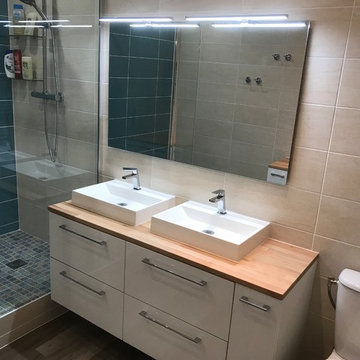

 Shelves and shelving units, like ladder shelves, will give you extra space without taking up too much floor space. Also look for wire, wicker or fabric baskets, large and small, to store items under or next to the sink, or even on the wall.
Shelves and shelving units, like ladder shelves, will give you extra space without taking up too much floor space. Also look for wire, wicker or fabric baskets, large and small, to store items under or next to the sink, or even on the wall.  The sink, the mirror, shower and/or bath are the places where you might want the clearest and strongest light. You can use these if you want it to be bright and clear. Otherwise, you might want to look at some soft, ambient lighting in the form of chandeliers, short pendants or wall lamps. You could use accent lighting around your bath in the form to create a tranquil, spa feel, as well.
The sink, the mirror, shower and/or bath are the places where you might want the clearest and strongest light. You can use these if you want it to be bright and clear. Otherwise, you might want to look at some soft, ambient lighting in the form of chandeliers, short pendants or wall lamps. You could use accent lighting around your bath in the form to create a tranquil, spa feel, as well. 