Bathroom with Vinyl Flooring and a Shower Curtain Ideas and Designs
Refine by:
Budget
Sort by:Popular Today
41 - 60 of 1,332 photos
Item 1 of 3
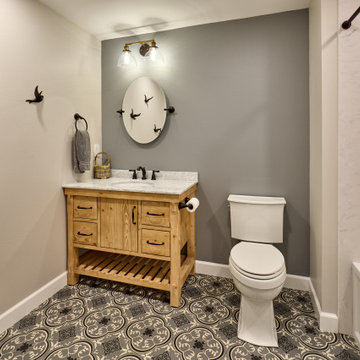
Hall bathroom with single vanity, gray accents, black and gray vinyl flooring and Venetian bronze hardware.
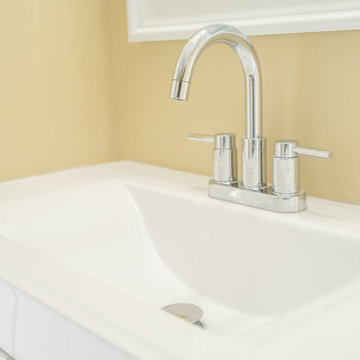
This basement began as a blank canvas, 100% unfinished. Our clients envisioned a transformative space that would include a spacious living area, a cozy bedroom, a full bathroom, and a flexible flex space that could serve as storage, a second bedroom, or an office. To showcase their impressive LEGO collection, a significant section of custom-built display units was a must. Behind the scenes, we oversaw the plumbing rework, installed all-new electrical systems, and expertly concealed the HVAC, water heater, and sump pump while preserving the spaces functionality. We also expertly painted every surface to bring life and vibrancy to the space. Throughout the area, the warm glow of LED recessed lighting enhances the ambiance. We enhanced comfort with upgraded carpet and padding in the living areas, while the bathroom and flex space feature luxurious and durable Luxury Vinyl flooring.
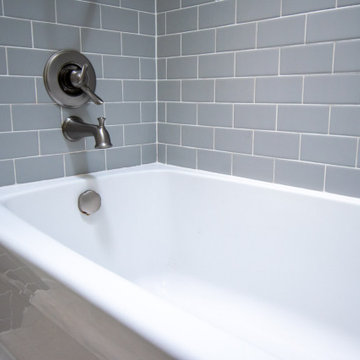
Kids bathroom update. Kept existing vanity. Used large porcelain tile for new countertop to reduce grout lines. New sink. Grey subway tile shower and new fixtures. Luxury vinyl tile flooring.
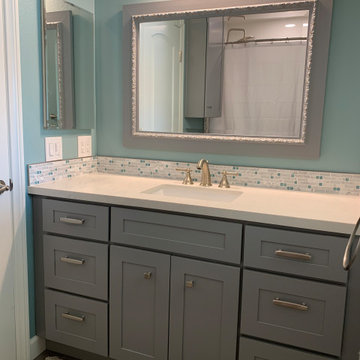
Our Cient was ready for a restroom remodel, (along with the rest of the house) so we started our renovation by selecting Calming and Cool colors of the ocean.....We also gave the homeowner a larger tub, for soaking and relaxing. The grey vanity was the perfect complement to the teal and white tile, and this little restroom remodel is a calming spa like oasis.
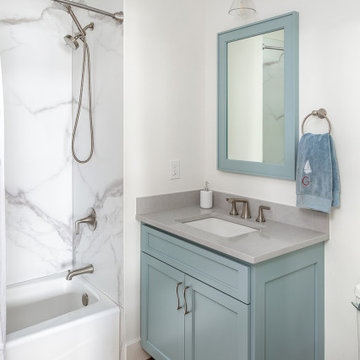
2nd floor 4 piece guest bathroom. Simple design with light blue pop of color emphasizing the coastal design theme for the remodeled lakehouse.

There is a trend in Seattle to make better use of the space you already have and we have worked on a number of projects in recent years where owners are capturing their existing unfinished basements and turning them into modern, warm space that is a true addition to their home. The owners of this home in Ballard wanted to transform their partly finished basement and garage into fully finished and often used space in their home. To begin we looked at moving the narrow and steep existing stairway to a grand new stair in the center of the home, using an unused space in the existing piano room.
The basement was fully finished to create a new master bedroom retreat for the owners with a walk-in closet. The bathroom and laundry room were both updated with new finishes and fixtures. Small spaces were carved out for an office cubby room for her and a music studio space for him. Then the former garage was transformed into a light filled flex space for family projects. We installed Evoke LVT flooring throughout the lower level so this space feels warm yet will hold up to everyday life for this creative family.
Model Remodel was the general contractor on this remodel project and made the planning and construction of this project run smoothly, as always. The owners are thrilled with the transformation to their home.
Contractor: Model Remodel
Photography: Cindy Apple Photography
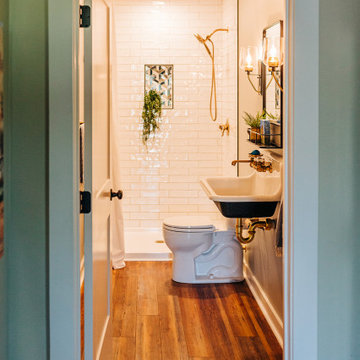
This bathroom was added to a much needed playroom addition. It needed to be very functional and a great place to rinse off, and clean up messy kids and messy dogs. The accent tile in the niche is a wonderful glass mosaic with just a little pop of color.
Bathroom with Vinyl Flooring and a Shower Curtain Ideas and Designs
3
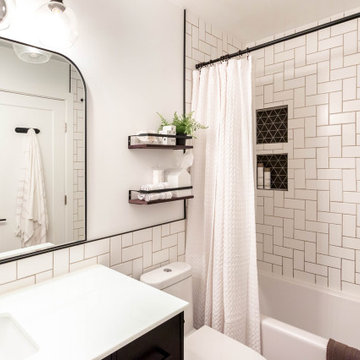
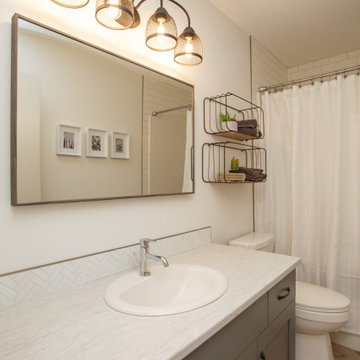
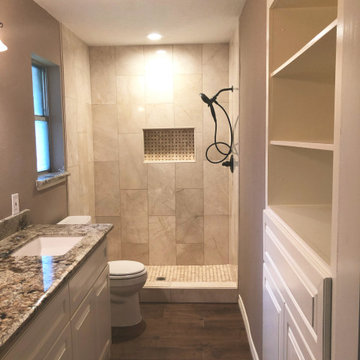
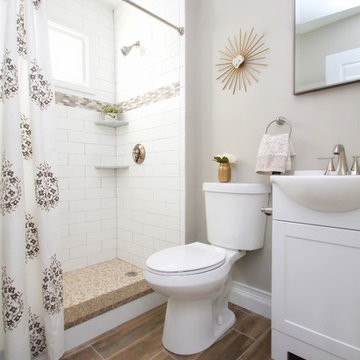
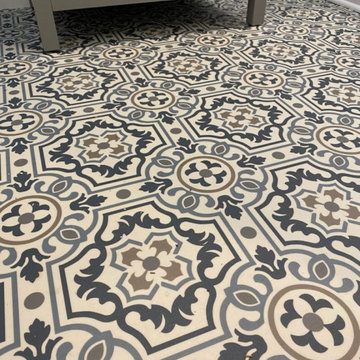
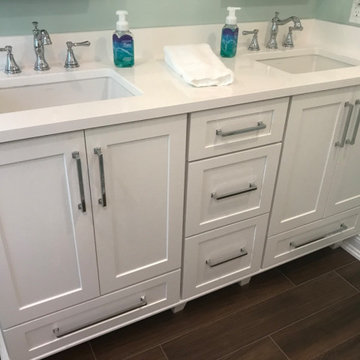
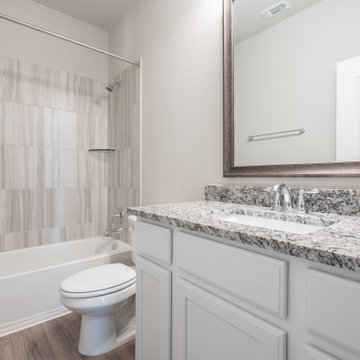
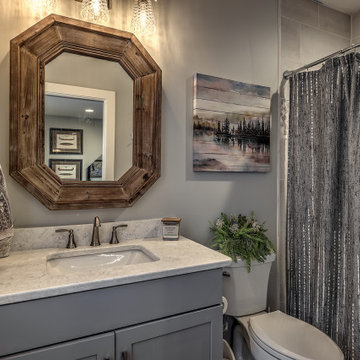
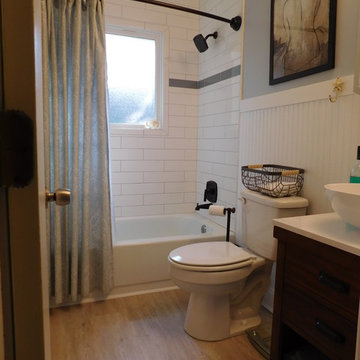
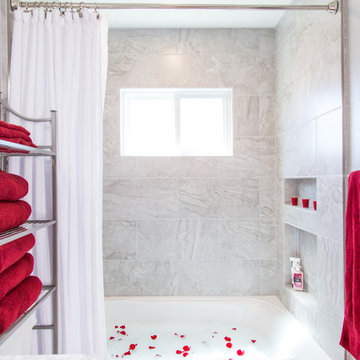
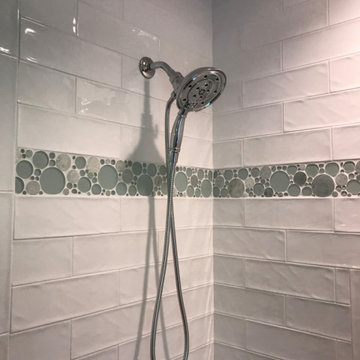
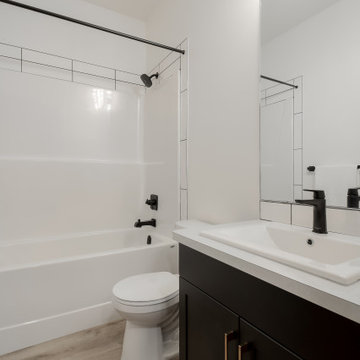
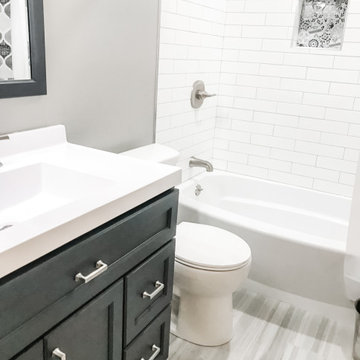

 Shelves and shelving units, like ladder shelves, will give you extra space without taking up too much floor space. Also look for wire, wicker or fabric baskets, large and small, to store items under or next to the sink, or even on the wall.
Shelves and shelving units, like ladder shelves, will give you extra space without taking up too much floor space. Also look for wire, wicker or fabric baskets, large and small, to store items under or next to the sink, or even on the wall.  The sink, the mirror, shower and/or bath are the places where you might want the clearest and strongest light. You can use these if you want it to be bright and clear. Otherwise, you might want to look at some soft, ambient lighting in the form of chandeliers, short pendants or wall lamps. You could use accent lighting around your bath in the form to create a tranquil, spa feel, as well.
The sink, the mirror, shower and/or bath are the places where you might want the clearest and strongest light. You can use these if you want it to be bright and clear. Otherwise, you might want to look at some soft, ambient lighting in the form of chandeliers, short pendants or wall lamps. You could use accent lighting around your bath in the form to create a tranquil, spa feel, as well. 